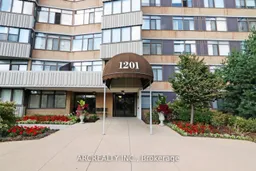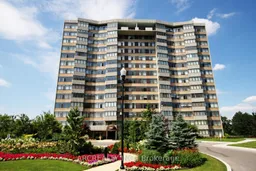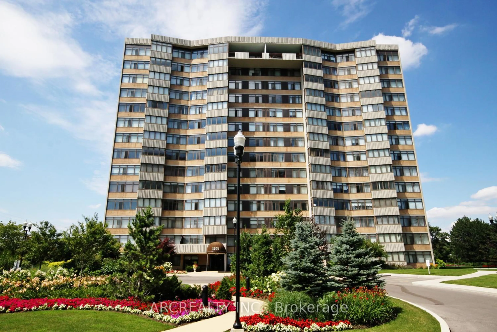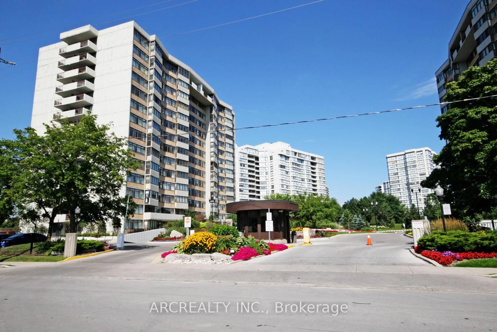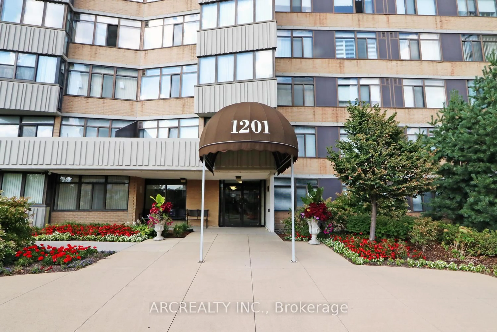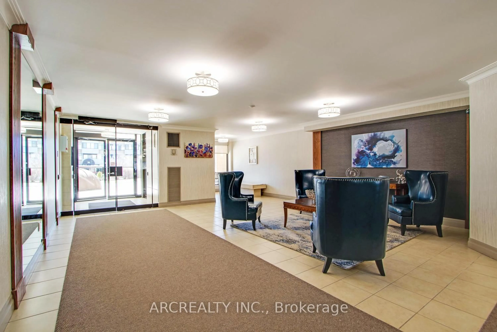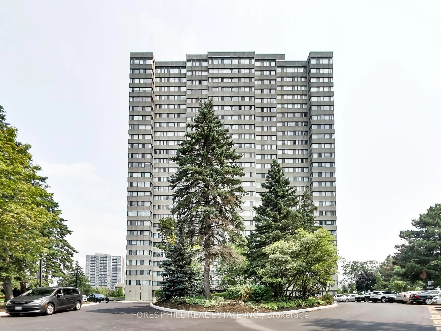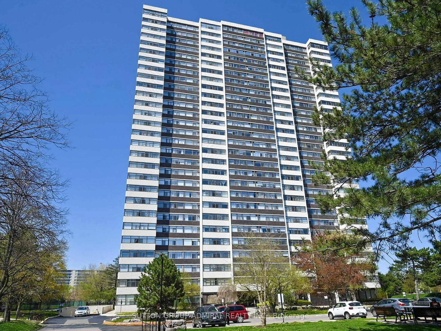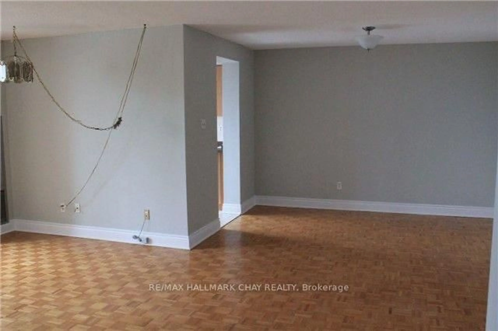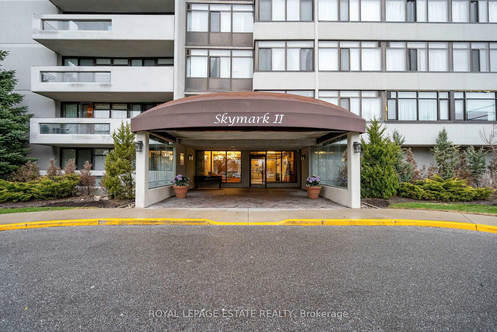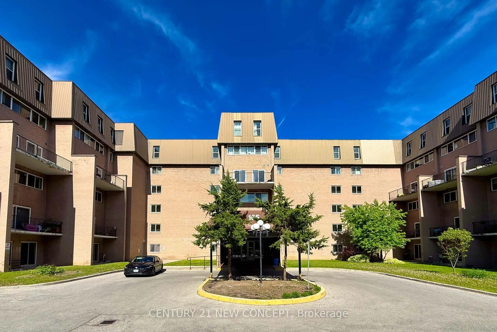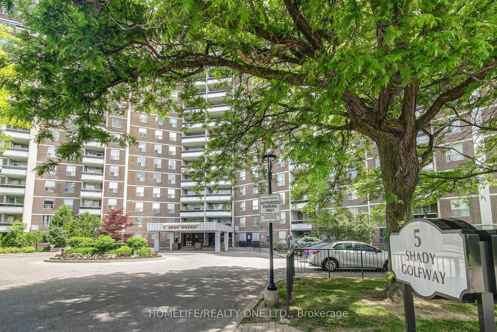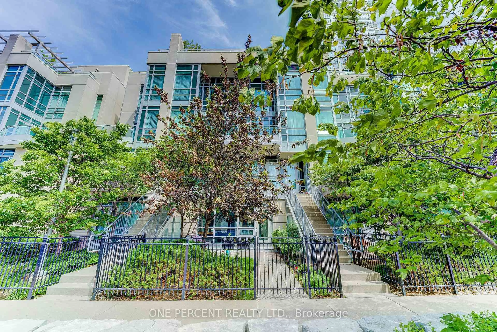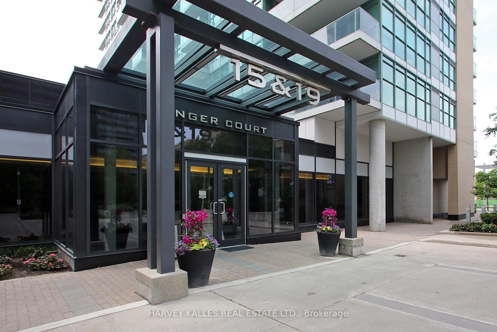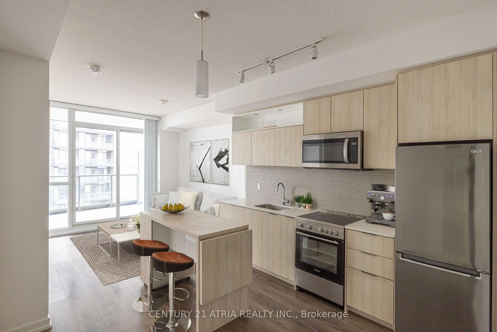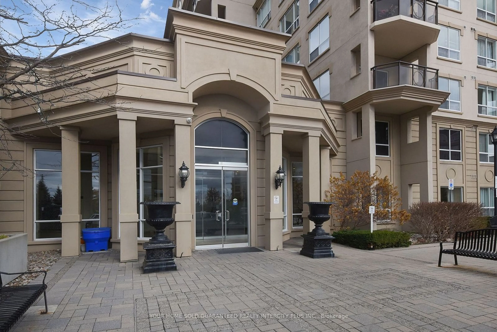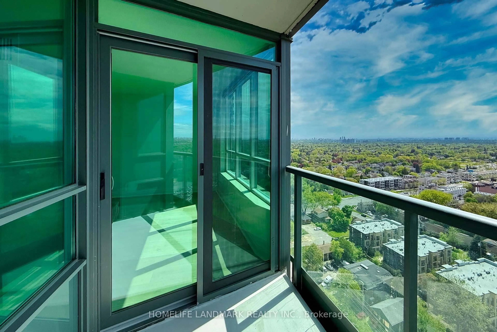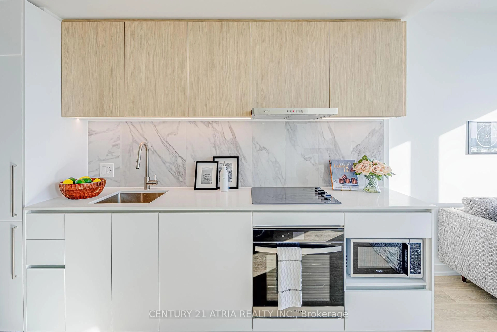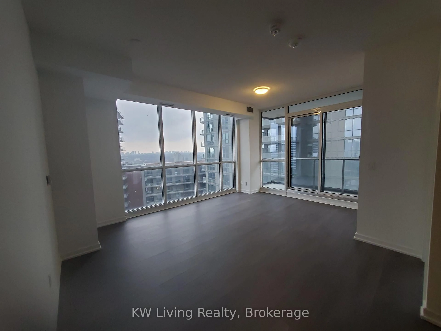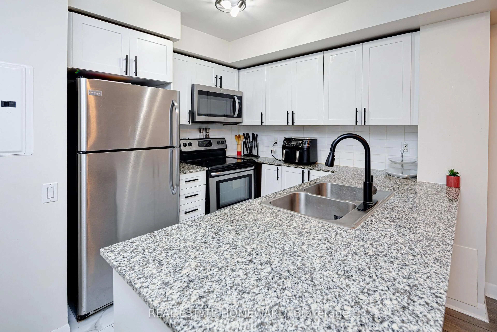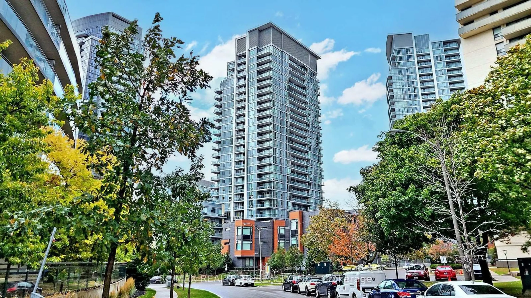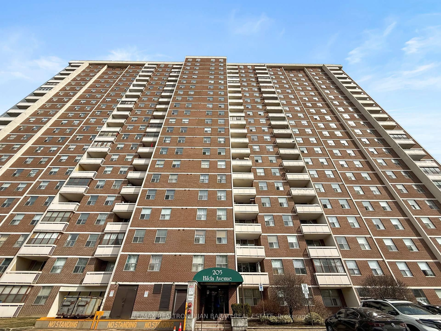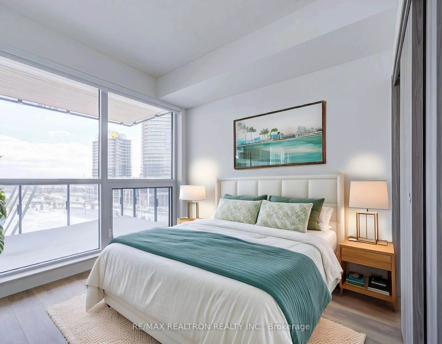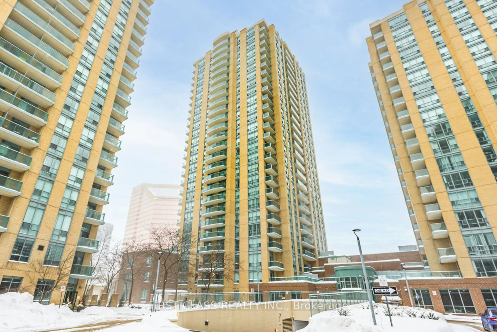1201 Steeles Ave #1107, Toronto, Ontario M2R 3K1
Contact us about this property
Highlights
Estimated valueThis is the price Wahi expects this property to sell for.
The calculation is powered by our Instant Home Value Estimate, which uses current market and property price trends to estimate your home’s value with a 90% accuracy rate.Not available
Price/Sqft$587/sqft
Monthly cost
Open Calculator

Curious about what homes are selling for in this area?
Get a report on comparable homes with helpful insights and trends.
+12
Properties sold*
$680K
Median sold price*
*Based on last 30 days
Description
Gorgeous and Professionally Designed Corner Unit Rare Find/Exceptional value. Open Concept Spacious W/Beautiful View, Huge 2 Br + Office + 2 Full Bath.Italian Porcelain Tiles, Soak Bth, Vanities, Crown Mouldings, Wainscoting,100Ds Led PotLights,100 Amp Breaker Panel, B/N Laminated Floors, Custom Made KitchenW/Italian Granite Counter Top And Granite Backsplash. Purification water system. High End Appliances including bran new Induction stove, Mirrors And All electric fixtures. New Windows in The Office.Low Prop Taxes. Maintenance Fee Includes: Large Sqft, Gated 24 Hr Security, Heat, Hydro, Vip Cab with TV movie package & 2 Receivers,Outdoor Pool W/Life Guard. See Virtual Tour Or Better See Renovation in-Person.
Property Details
Interior
Features
Flat Floor
Living
8.53 x 3.04Open Concept / Combined W/Dining / Wainscoting
Dining
5.15 x 2.9Open Concept / Combined W/Living / Pot Lights
Kitchen
3.33 x 2.12Open Concept / Granite Counter / Pot Lights
Primary
4.55 x 3.043 Pc Ensuite / Crown Moulding / Laminate
Exterior
Features
Parking
Garage spaces 1
Garage type Underground
Other parking spaces 0
Total parking spaces 1
Condo Details
Amenities
Outdoor Pool, Tennis Court, Visitor Parking, Party/Meeting Room, Gym, Sauna
Inclusions
Property History
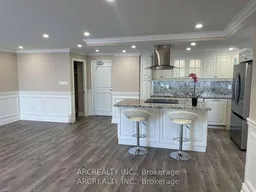
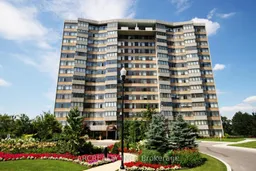 24
24