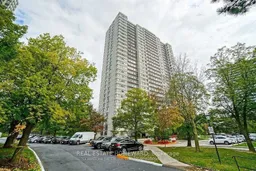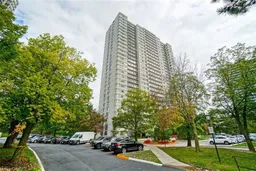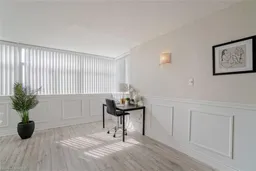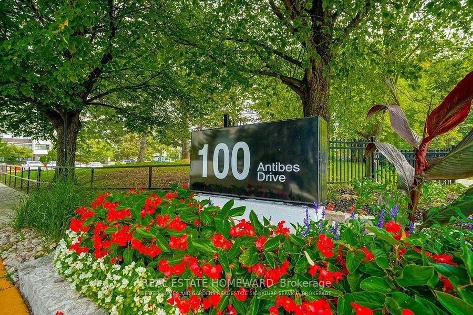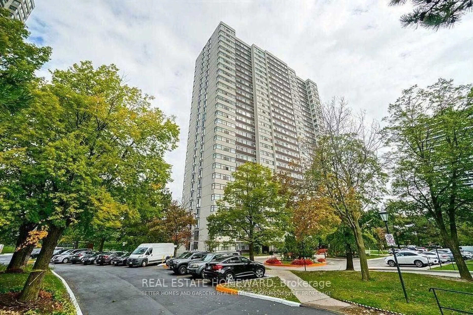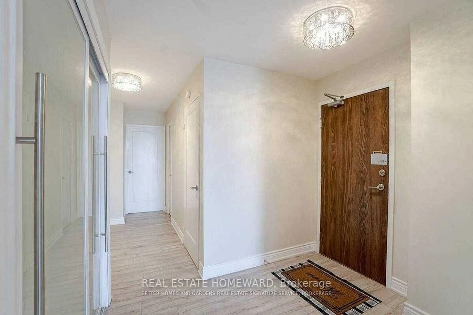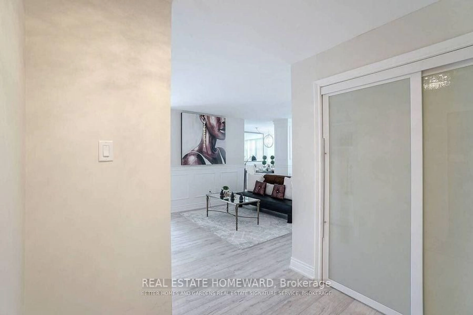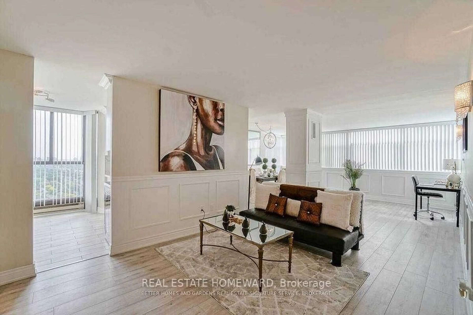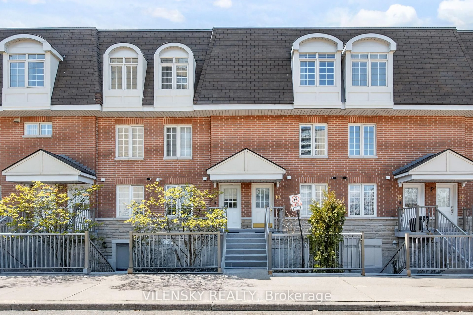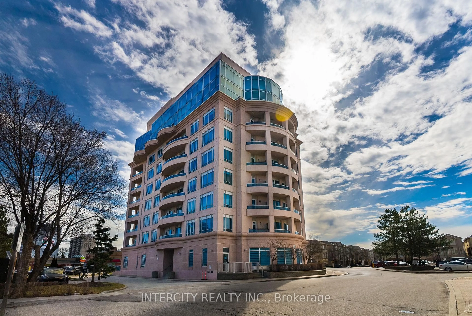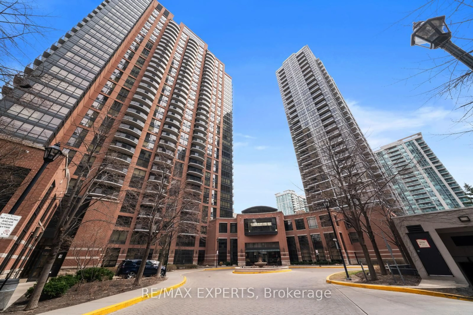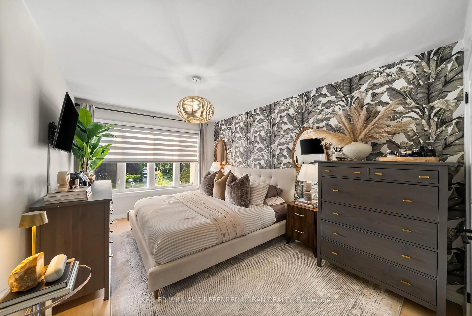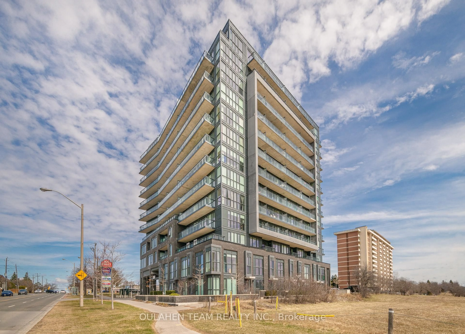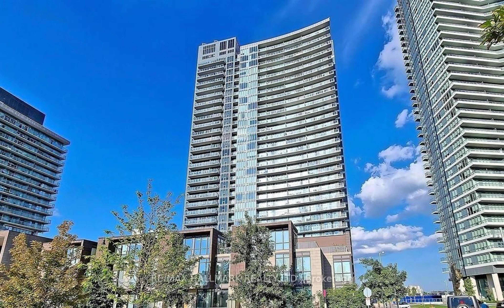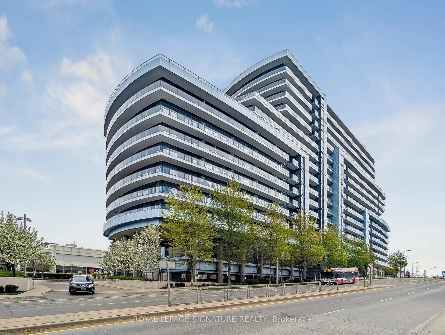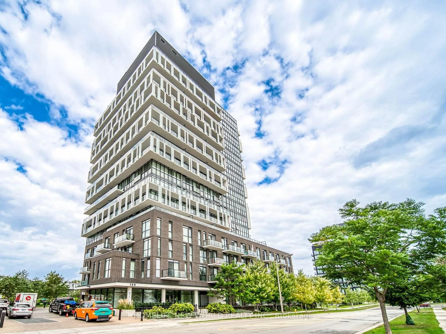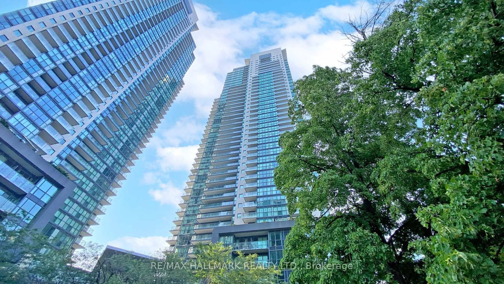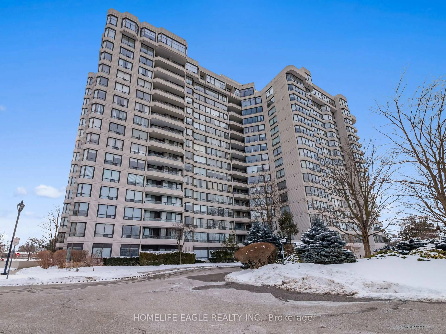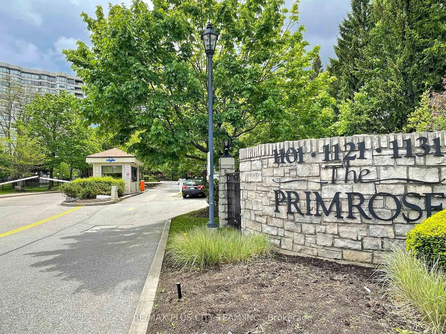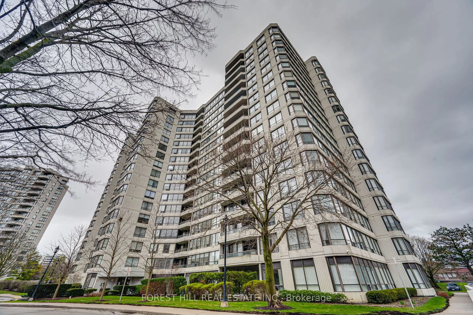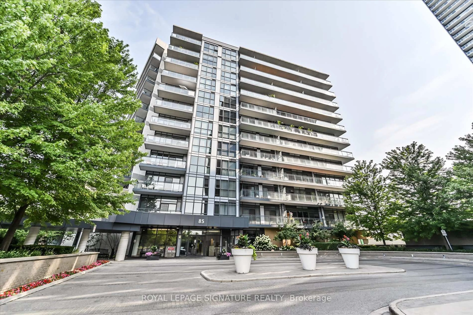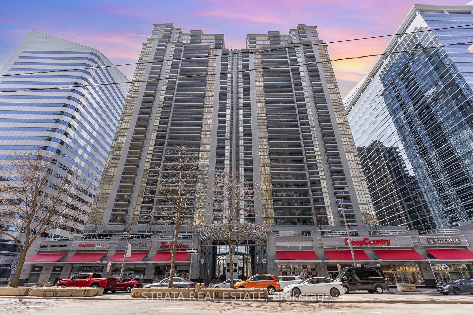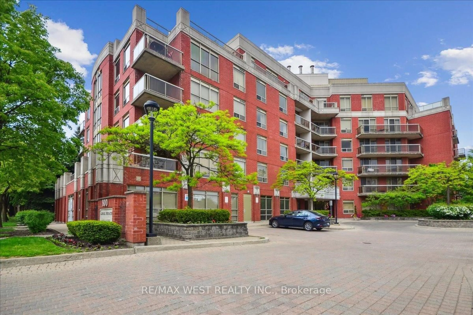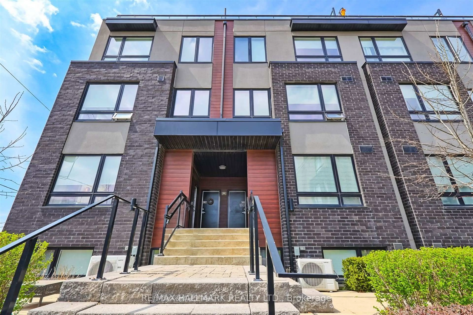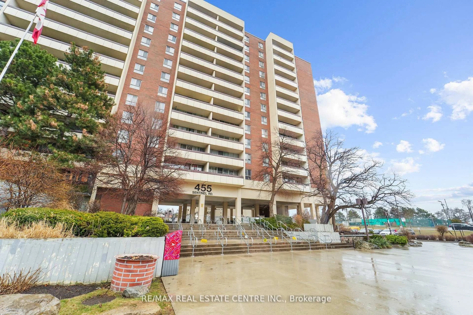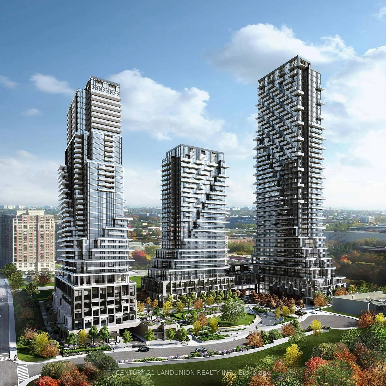100 Antibes Dr #2803, Toronto, Ontario M2R 3N1
Contact us about this property
Highlights
Estimated valueThis is the price Wahi expects this property to sell for.
The calculation is powered by our Instant Home Value Estimate, which uses current market and property price trends to estimate your home’s value with a 90% accuracy rate.Not available
Price/Sqft$534/sqft
Monthly cost
Open Calculator

Curious about what homes are selling for in this area?
Get a report on comparable homes with helpful insights and trends.
+6
Properties sold*
$603K
Median sold price*
*Based on last 30 days
Description
Discover refined living in this beautifully renovated, expansive 3-bedroom condo that blends elegance with modern comforts. Step inside this corner unit and be captivated by the panoramic views that flood the living space with natural light, creating a warm, inviting ambiance throughout. The spacious living and dining areas are perfect for entertaining or relaxing, with large windows that showcase stunning views, making every day feel special. Enjoy the luxury of a full-sized dining room, ideal for hosting gatherings or intimate family dinners The generously sized master suite serves as a luxurious retreat, complete with an ensuite bathroom and an expansive walk-in closet. The den offers added versatility and charm. Defined by the standout feature, classic French doors, this functional space is designed to suit your lifestyle needs as an inspiring home office, a cozy reading nook, or even a media room. Each additional bedroom is well-appointed and bright, offering flexibility for family, guests, or additional workspace. All utilities and Rogers Cable TV and High Speed Internet are included in the maintenance fee.
Property Details
Interior
Features
Main Floor
Living
8.0 x 3.4Wood Floor / Open Concept / Picture Window
Dining
4.5 x 2.7Wood Floor / Walk Through / Combined W/Living
Kitchen
4.2 x 2.8Ceramic Floor / Stainless Steel Appl / Granite Counter
Primary
4.57 x 3.35Wood Floor / 4 Pc Bath / W/I Closet
Exterior
Parking
Garage spaces 1
Garage type Underground
Other parking spaces 0
Total parking spaces 1
Condo Details
Amenities
Exercise Room, Party/Meeting Room, Sauna, Visitor Parking
Inclusions
Property History
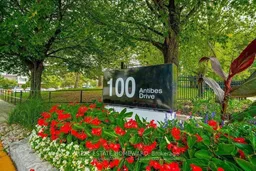 35
35