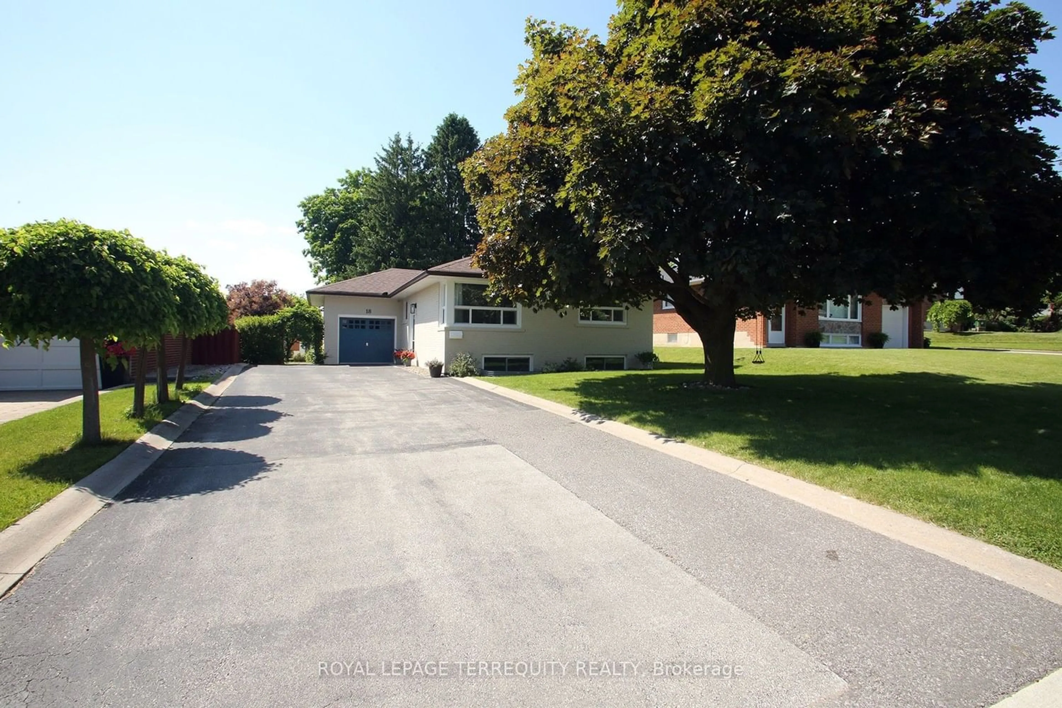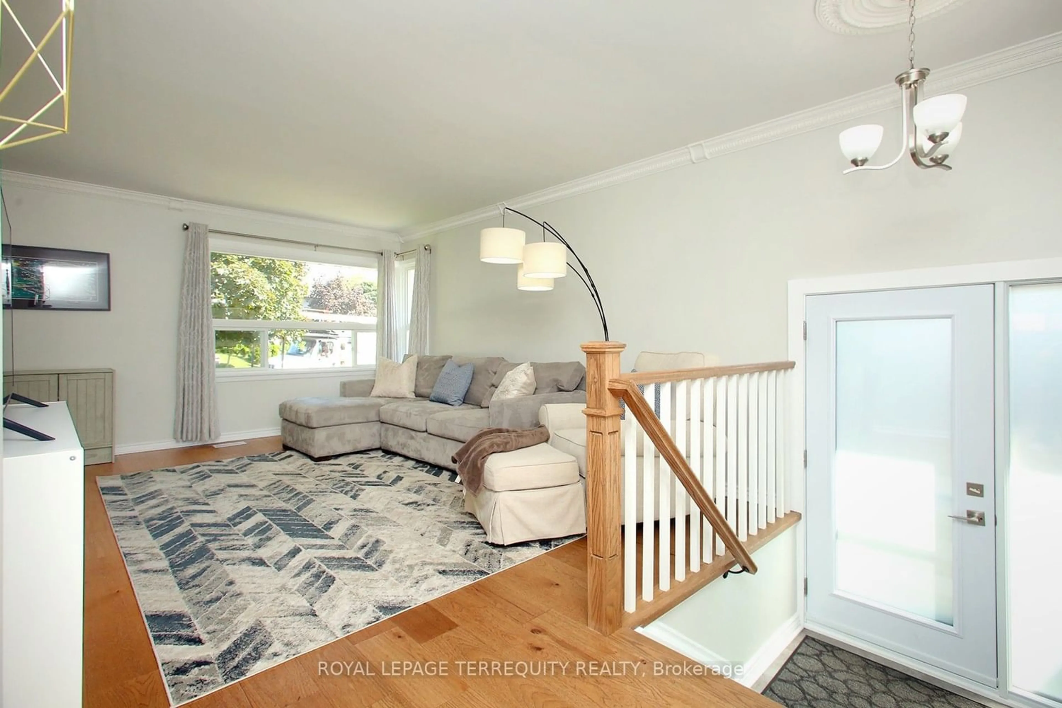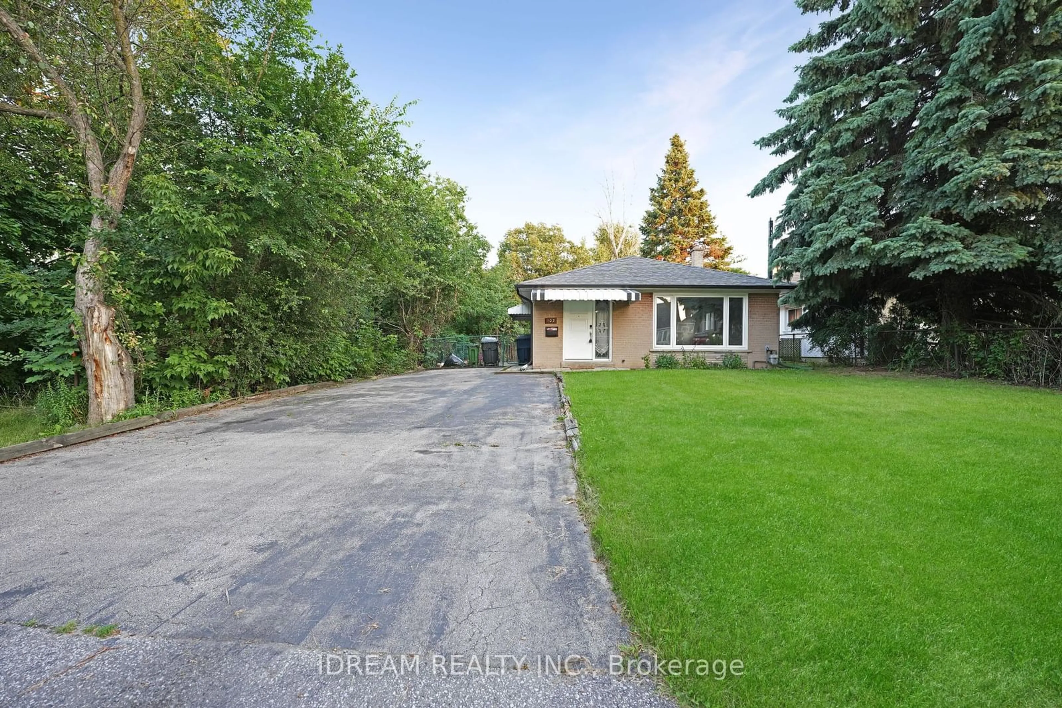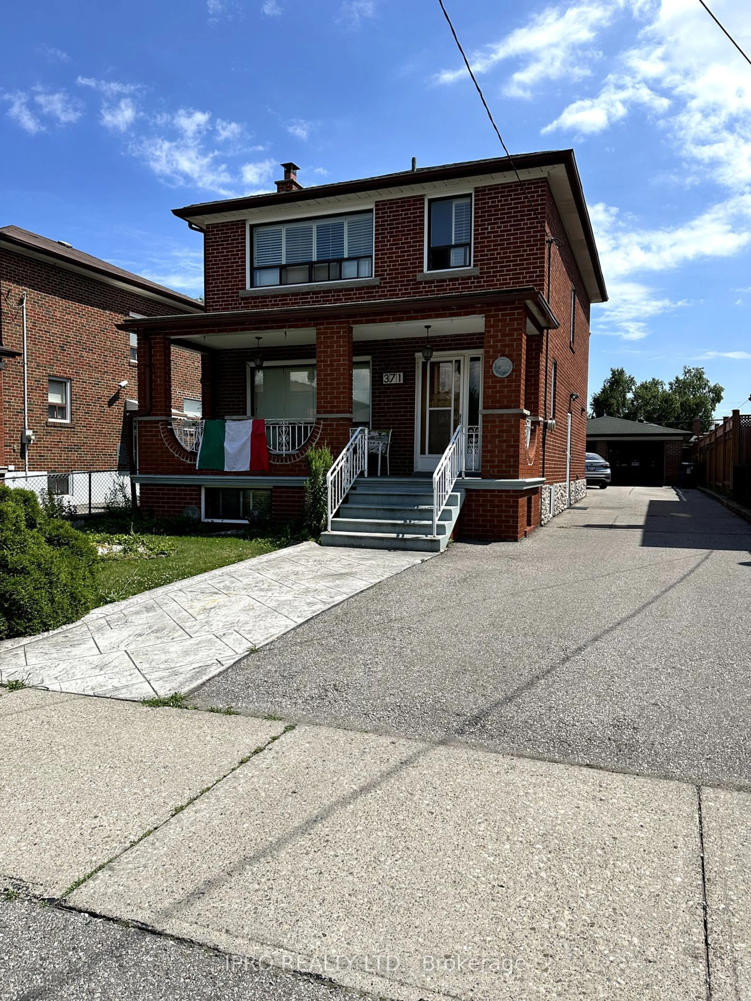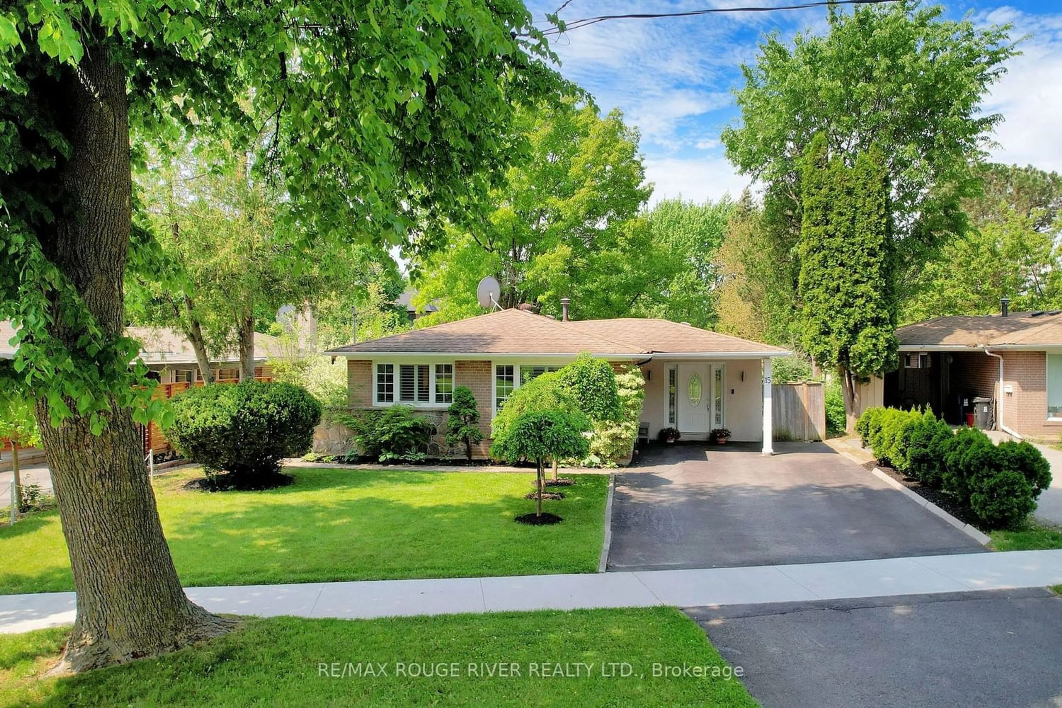18 Prestbury St, Toronto, Ontario M4A 2J1
Contact us about this property
Highlights
Estimated ValueThis is the price Wahi expects this property to sell for.
The calculation is powered by our Instant Home Value Estimate, which uses current market and property price trends to estimate your home’s value with a 90% accuracy rate.$1,332,000*
Price/Sqft-
Days On Market53 days
Est. Mortgage$5,583/mth
Tax Amount (2023)$5,743/yr
Description
Prestigious Victoria Village beauty with main floor fully renovated 2023. Kitchen & Bathroom with quartz counter tops, pantry & many drawers. New windows & engineered hardwood throughout main floor . SS appliances in spacious main floor kitchen . The home features a Legal bsmt apt with 1 bedroom which can easily accommodate a 2nd bdrm. (2020) The eat-in basement IKEA kitchen has R/I for stacking washer & dryer & lots of storage. Side door with private entrance to basement in addition to a walk-out to deck and private backyard from main floor. Minutes to DVP, public transit, parks, many great schools and shopping. This home is turn-key ready for your single family or with income generating basement apartment. Parking for 6 cars
Upcoming Open Houses
Property Details
Interior
Features
Main Floor
Living
4.97 x 2.47Hardwood Floor / Combined W/Dining / Window
Dining
3.50 x 2.47Hardwood Floor / Combined W/Living / Window
Kitchen
4.24 x 3.35Stainless Steel Appl / Backsplash / Quartz Counter
Prim Bdrm
4.00 x 3.35Hardwood Floor / Double Closet / O/Looks Backyard
Exterior
Features
Parking
Garage spaces 1
Garage type Attached
Other parking spaces 5
Total parking spaces 6
Property History
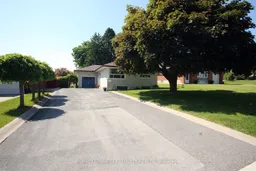 27
27Get up to 1% cashback when you buy your dream home with Wahi Cashback

A new way to buy a home that puts cash back in your pocket.
- Our in-house Realtors do more deals and bring that negotiating power into your corner
- We leverage technology to get you more insights, move faster and simplify the process
- Our digital business model means we pass the savings onto you, with up to 1% cashback on the purchase of your home
