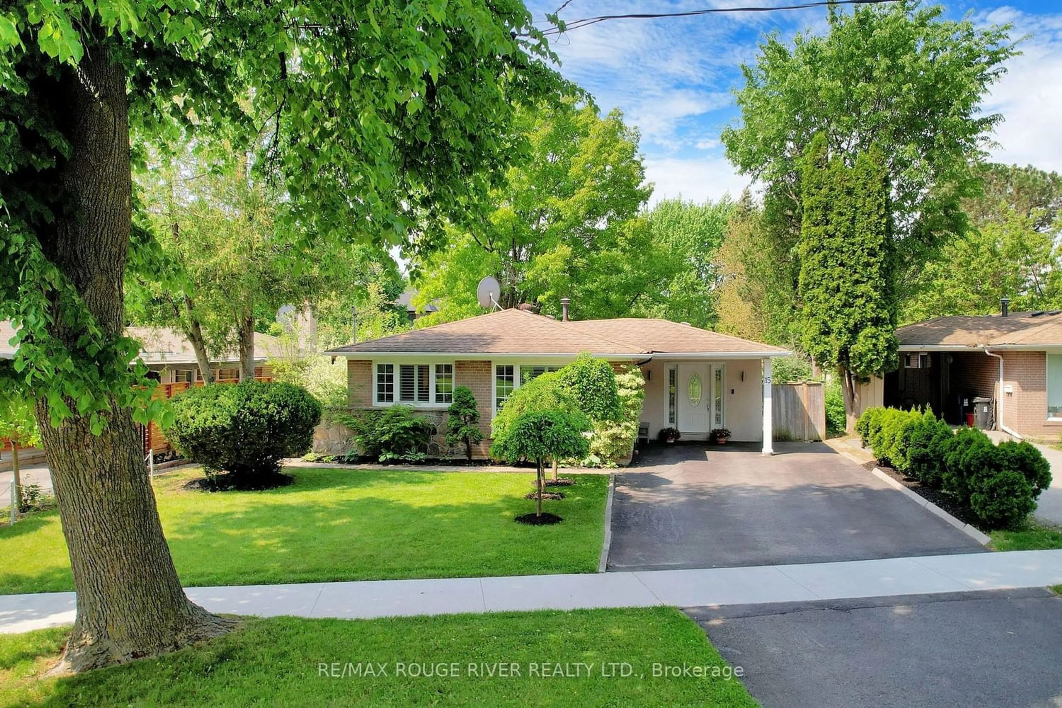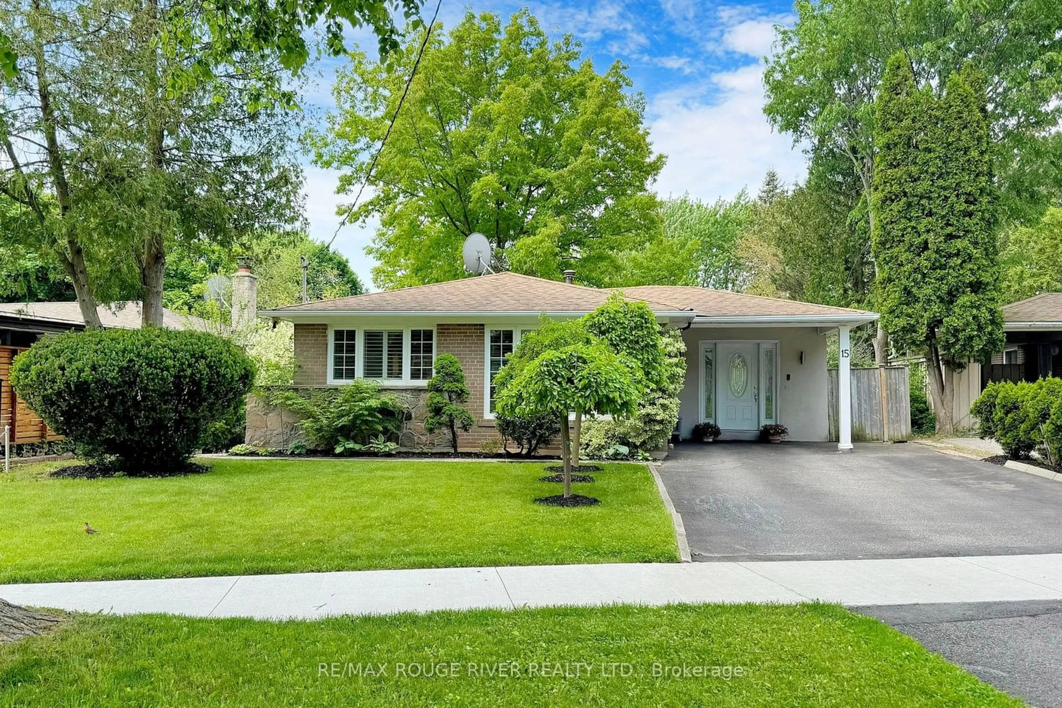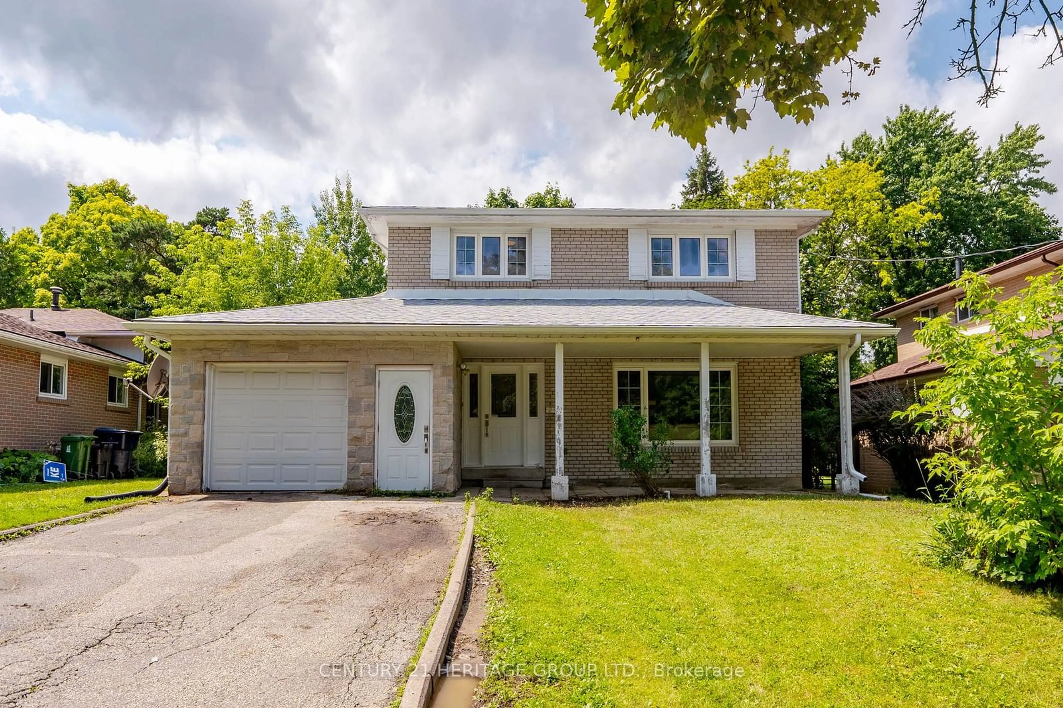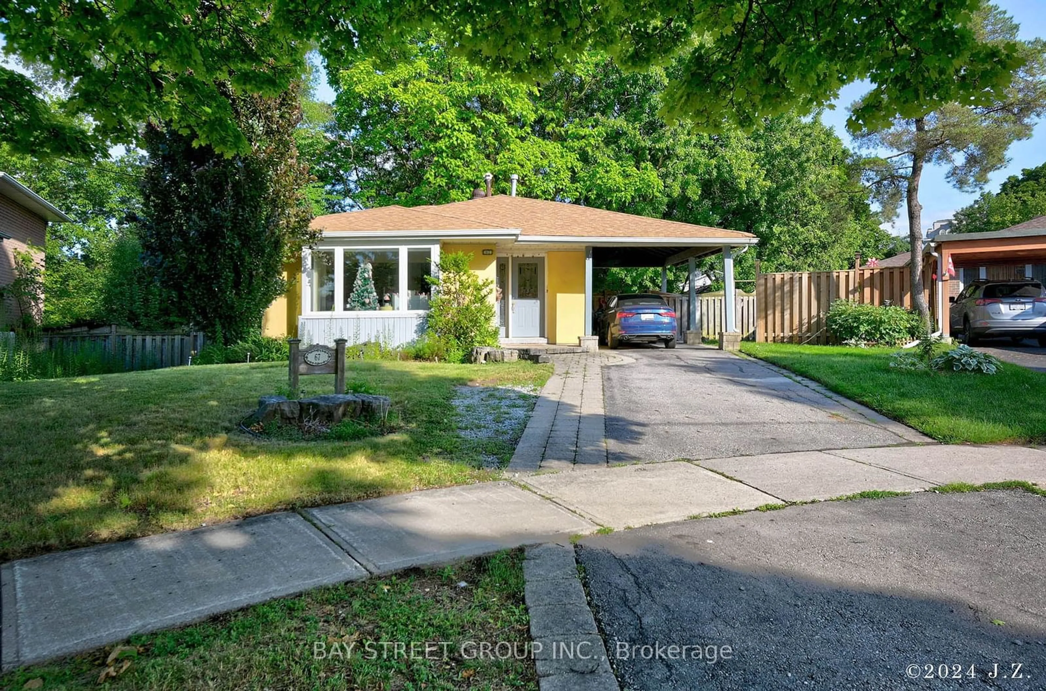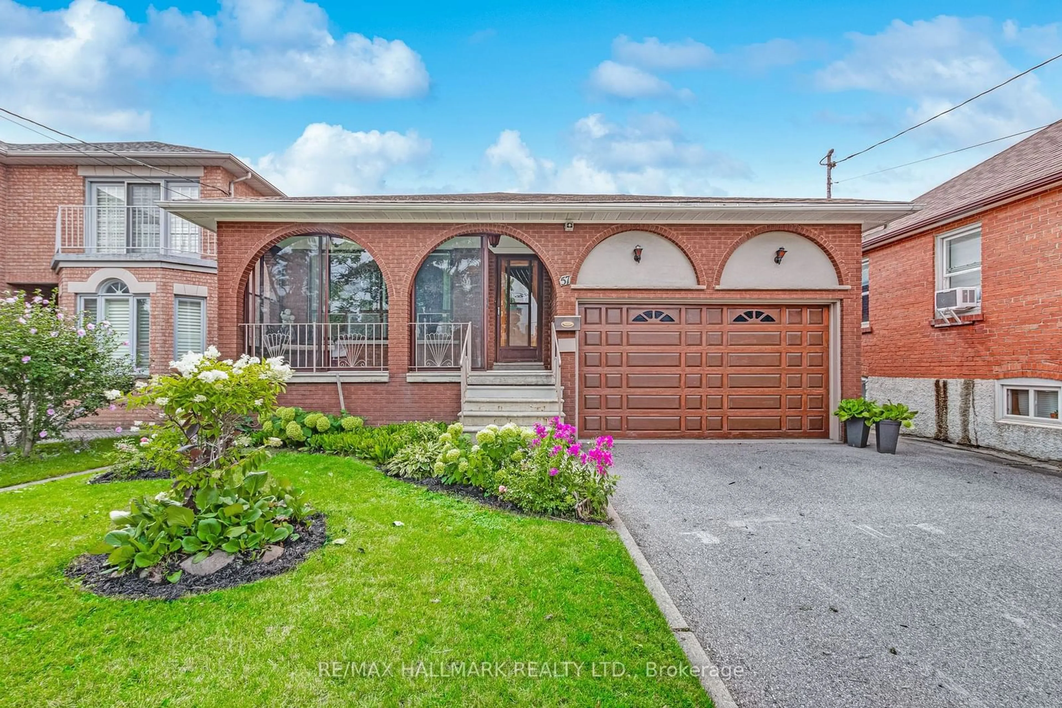15 Shippigan Cres, Toronto, Ontario M2J 2G1
Contact us about this property
Highlights
Estimated ValueThis is the price Wahi expects this property to sell for.
The calculation is powered by our Instant Home Value Estimate, which uses current market and property price trends to estimate your home’s value with a 90% accuracy rate.$1,435,000*
Price/Sqft-
Est. Mortgage$6,438/mth
Tax Amount (2023)$6,043/yr
Days On Market100 days
Description
**Location, Location, Location!** Welcome to a one-of-a-kind 3+2 bedroom, 2 bathroom bungalow, perfectly situated in the highly sought-after Sheppard and Don Mills area of Toronto. Nestled in a charming neighbourhood adorned with mature trees and beautifully remodelled homes, this property boasts stunning curb appeal and a scenic greenery backdrop. The fully finished basement, complete with a separate entrance, features a separate bedroom, bathroom, very spacious living room area and a kitchen. In addition, the theatre room can be converted into a bedroom! This setup offers endless opportunities for hosting gatherings, accommodating extended family, or generating rental income. The massive backyard is perfect for gardening, entertaining, or simply enjoying nature. Convenience is paramount with this homes prime location: just 3 minutes to Fairview Mall, Don Mills Station, and the library. Plus, quick access to highways 404/DVP/401 makes commuting a breeze. Nearby amenities include several schools, North York General Hospital, IKEA, an array of restaurants, grocery stores, and recreational parks. Don't miss the chance to own this exceptional home in an unbeatable location!
Property Details
Interior
Features
Bsmt Floor
Rec
7.89 x 3.33W/O To Yard / Pot Lights / Ceramic Floor
Media/Ent
6.19 x 3.29Broadloom / Pot Lights / 3 Pc Ensuite
Br
4.16 x 3.37Laminate / Closet / Window
Kitchen
4.50 x 3.12Combined W/Laundry / Open Concept / Ceramic Floor
Exterior
Features
Parking
Garage spaces -
Garage type -
Other parking spaces 3
Total parking spaces 3
Property History
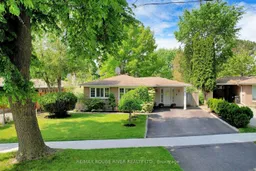 40
40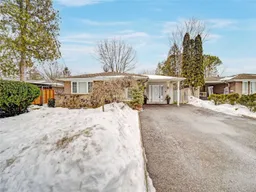 32
32Get up to 1% cashback when you buy your dream home with Wahi Cashback

A new way to buy a home that puts cash back in your pocket.
- Our in-house Realtors do more deals and bring that negotiating power into your corner
- We leverage technology to get you more insights, move faster and simplify the process
- Our digital business model means we pass the savings onto you, with up to 1% cashback on the purchase of your home
