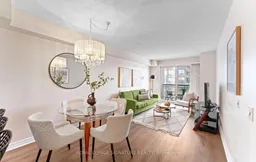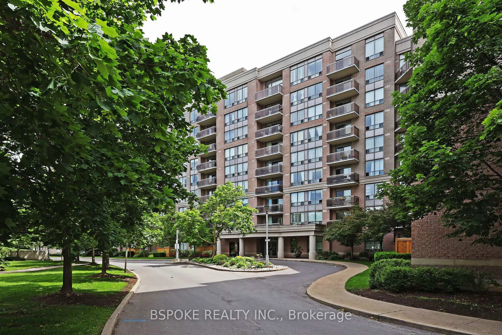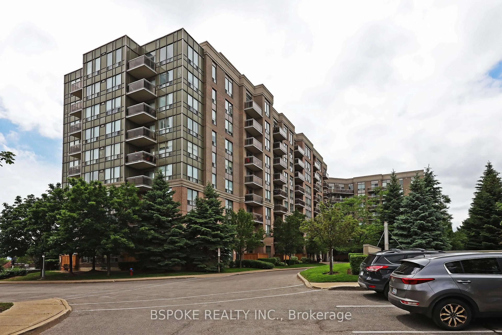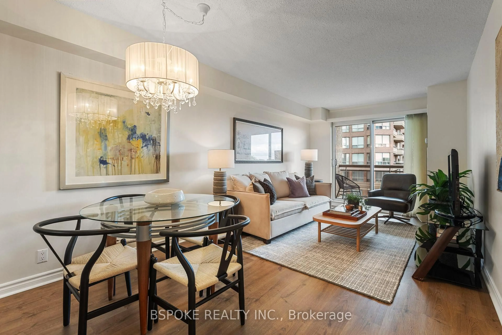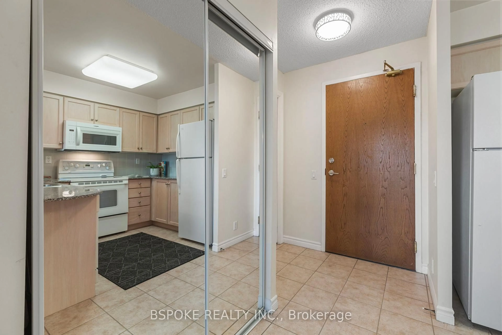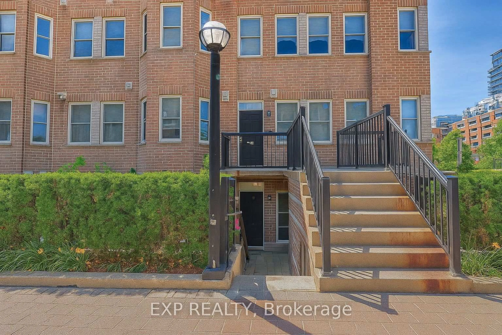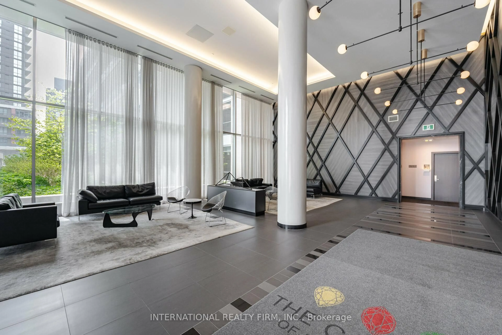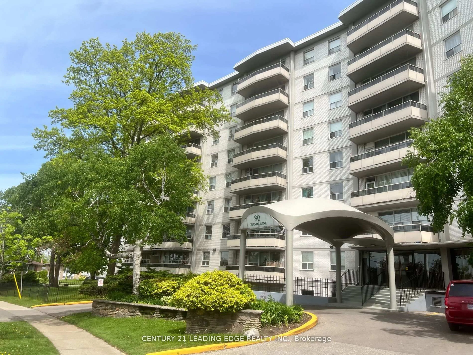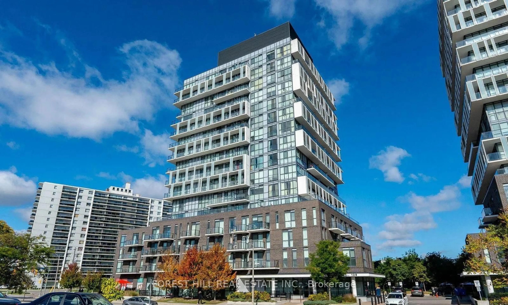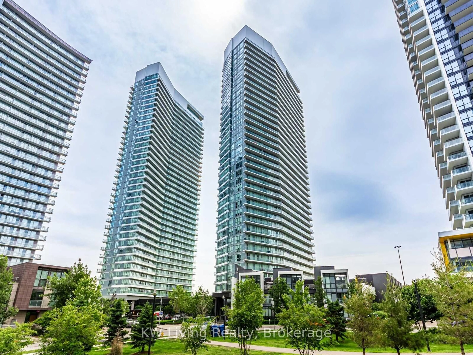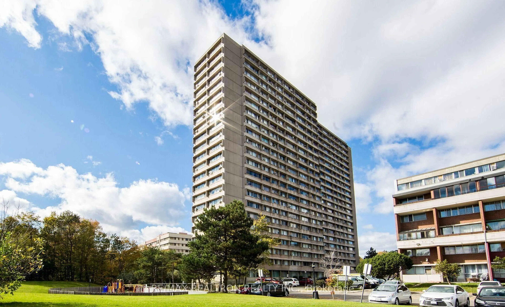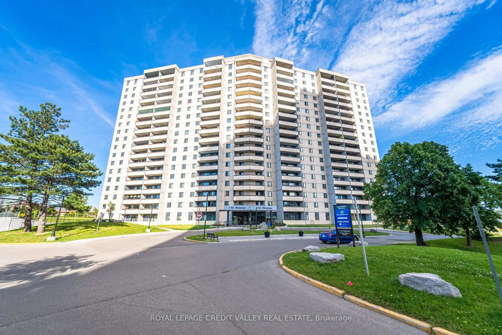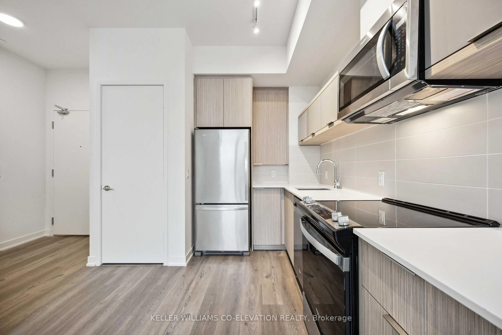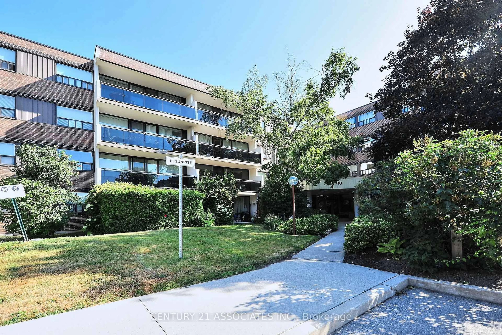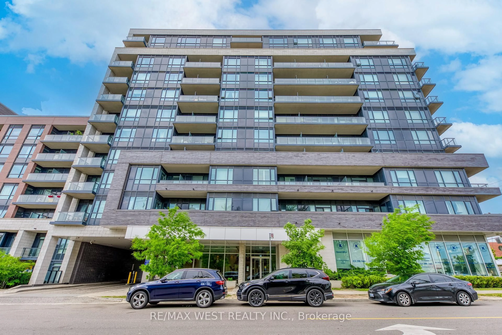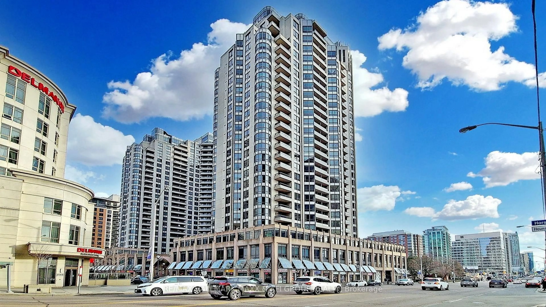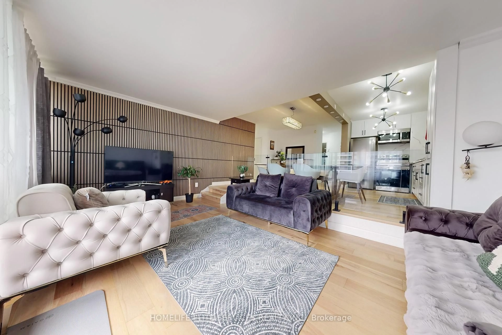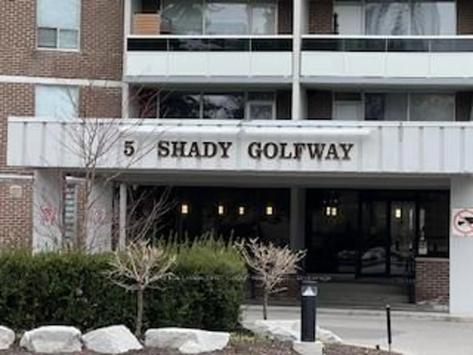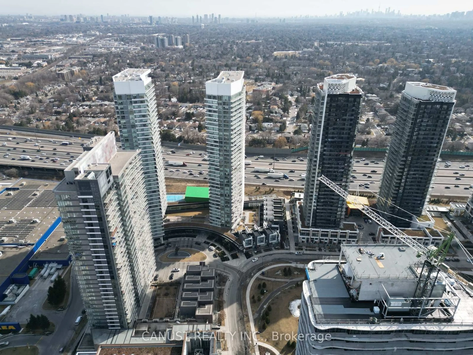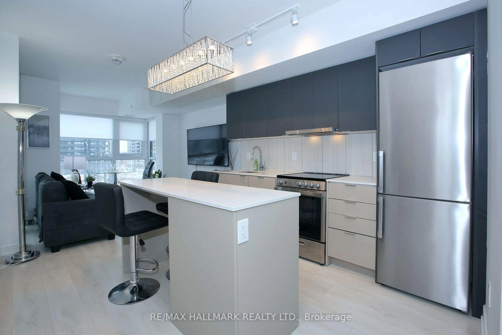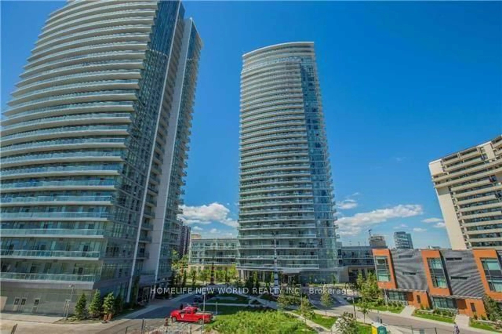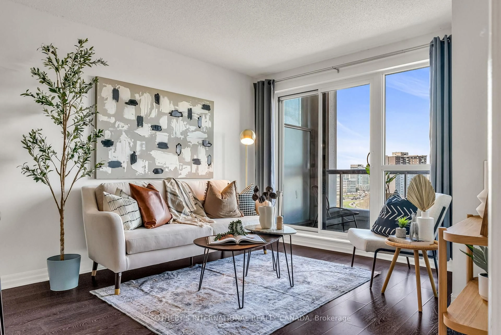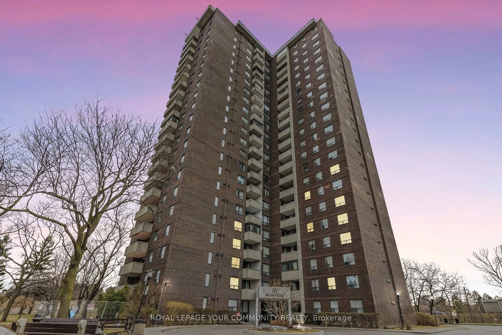1720 Eglinton Ave #618, Toronto, Ontario M4A 2X8
Contact us about this property
Highlights
Estimated valueThis is the price Wahi expects this property to sell for.
The calculation is powered by our Instant Home Value Estimate, which uses current market and property price trends to estimate your home’s value with a 90% accuracy rate.Not available
Price/Sqft$728/sqft
Monthly cost
Open Calculator

Curious about what homes are selling for in this area?
Get a report on comparable homes with helpful insights and trends.
*Based on last 30 days
Description
Bright, spacious and move-in ready, this west-facing 1-bedroom suite at Paradise Condominiums offers outstanding value with 627 sq ft of finished space in a well-managed, amenity-rich building in Victoria Village. The open-concept layout features recently installed vinyl flooring in the living/dining area, a full-sized kitchen with breakfast bar, and a large balcony thats perfect for morning coffee or evening relaxing. The bedroom is a quiet retreat with new plush carpet, Hunter Douglas blinds, and a double closet. Enjoy the convenience of a laundry room with extra storage, plus included parking and lockerboth on P1. Monthly fees cover all your essentials: heat, hydro, A/C and water. The building also offers top-notch amenities: 24-hour concierge, outdoor pool, tennis court, fitness centre, sauna, party room, games room, guest suites and lots of visitor parking. TTC and upcoming Eglinton LRT is right at your doorstep. Proximity to shops, and beautiful nearby trails, with easy access to the DVP, 401 and 404. A rare chance to get space, light, and lifestyle at a steal of a deal.
Property Details
Interior
Features
Flat Floor
Primary
5.05 x 2.86Broadloom / Large Window / Mirrored Closet
Laundry
1.33 x 1.78Ceramic Floor
Kitchen
3.04 x 2.59Ceramic Back Splash / Double Sink / Granite Counter
Living
3.7 x 3.13Vinyl Floor / West View / W/O To Balcony
Exterior
Features
Parking
Garage spaces 1
Garage type Underground
Other parking spaces 0
Total parking spaces 1
Condo Details
Amenities
Community BBQ, Outdoor Pool, Party/Meeting Room, Exercise Room, Tennis Court, Visitor Parking
Inclusions
Property History
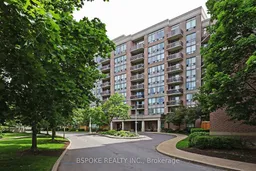 24
24