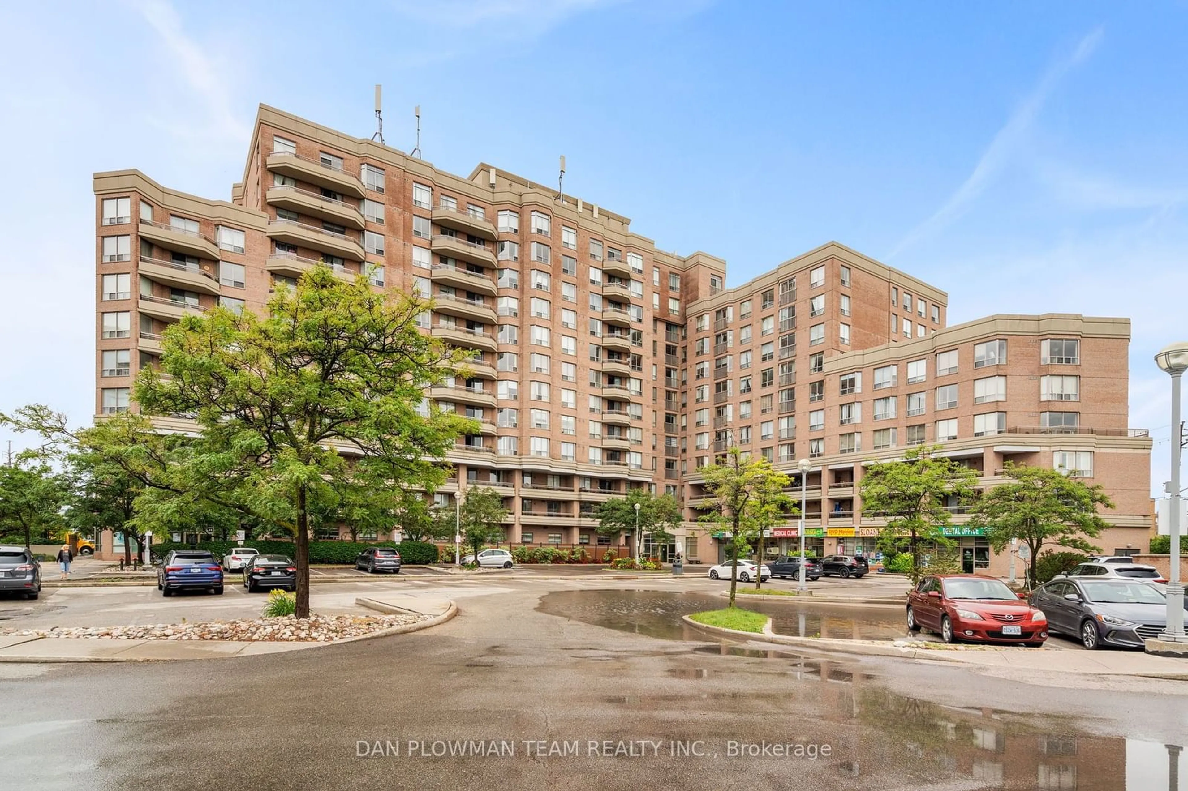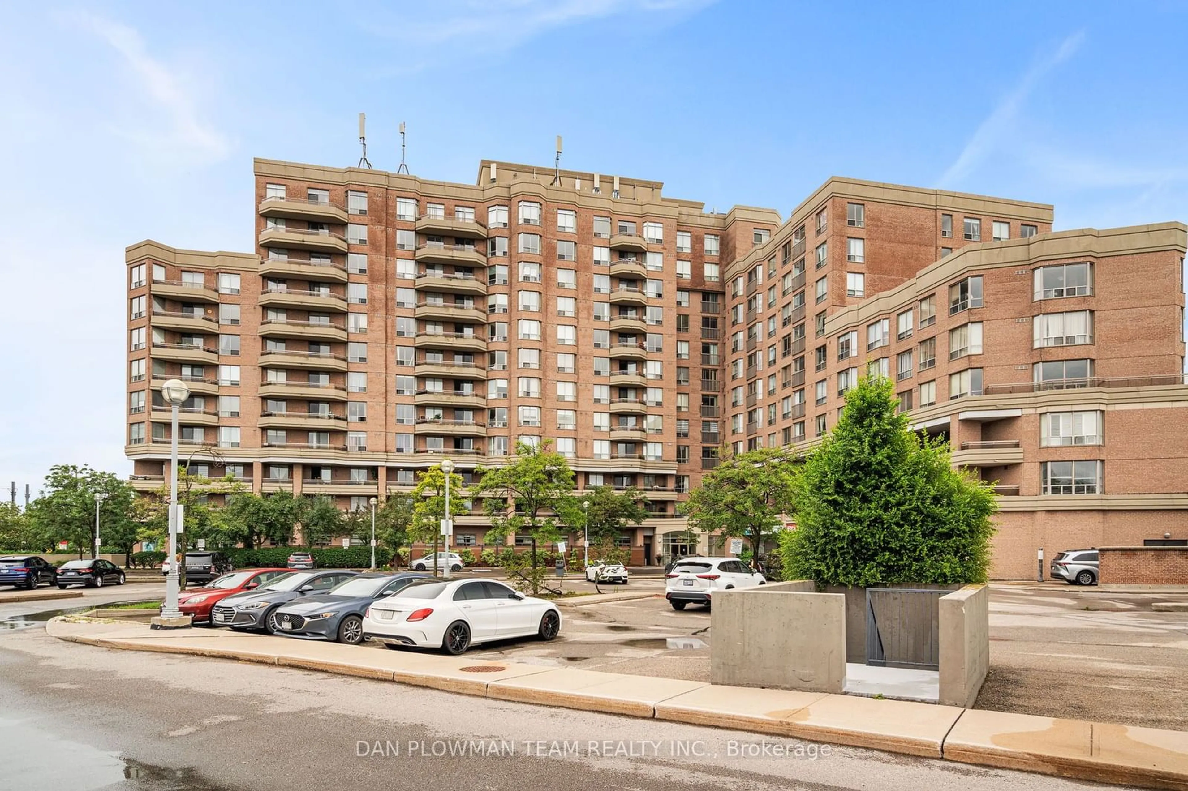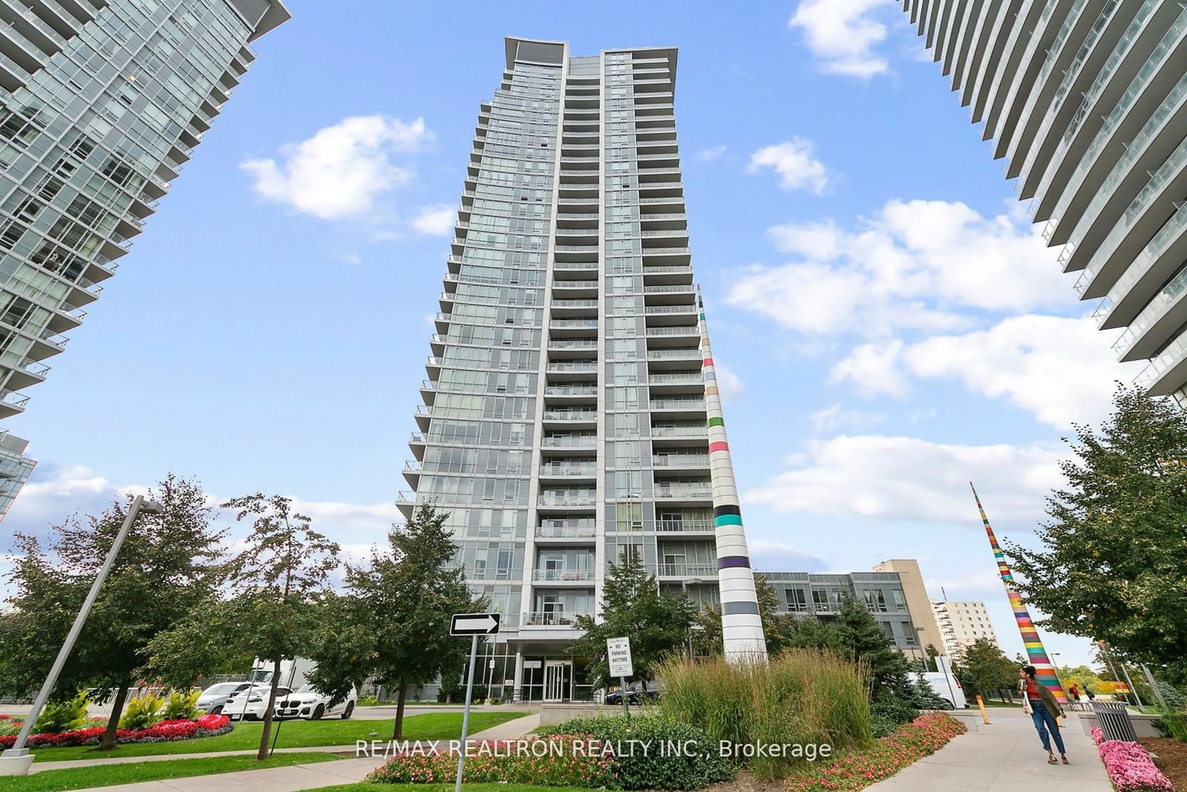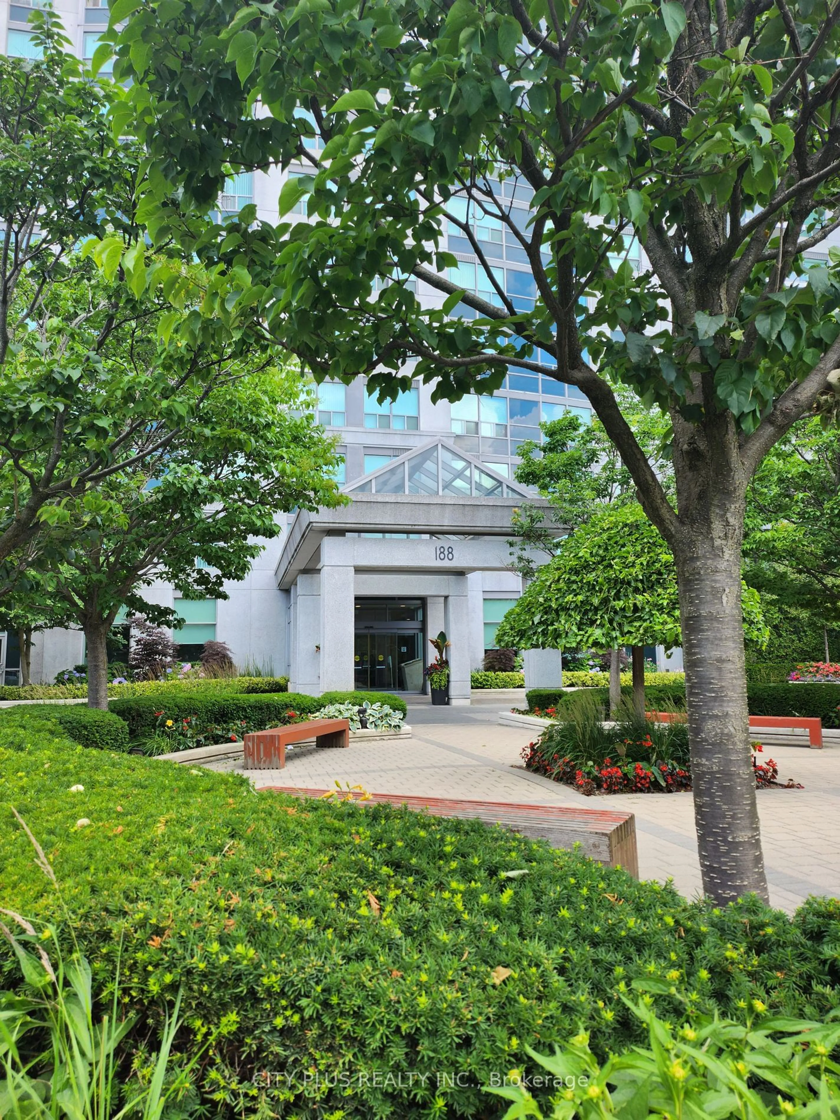1700 Eglinton Ave #303, Toronto, Ontario M4A 2X4
Contact us about this property
Highlights
Estimated ValueThis is the price Wahi expects this property to sell for.
The calculation is powered by our Instant Home Value Estimate, which uses current market and property price trends to estimate your home’s value with a 90% accuracy rate.$705,000*
Price/Sqft$668/sqft
Days On Market15 days
Est. Mortgage$3,126/mth
Maintenance fees$1282/mth
Tax Amount (2024)$2,525/yr
Description
Welcome Home To The Oasis At Victoria Village. This Rarely Available 1,198 Sq Ft 2 Bedroom 2 Bathroom Condo Perfectly Combines Comfort And Modern Living. This Spacious Home Features An Open Concept Kitchen , Living Room And Dining Room, Ideal For Both Entertaining And Everyday Life. The Contemporary Kitchen Boasts Sleek Counter Tops, Ample Cabinetry And Top-Of-The Line Appliances, Seamlessly Flowing Into The Living And Dining Spaces, Which Are Bathed In Natural Light. Walk Out From Your Living Room To Your Terrace Which Offers An Area To Relax And Enjoy The Outdoors. Both Bedrooms Offer Generous Closet Space, While The Bathrooms Are Elegantly Designed With High-End Fixtures. Fantastic Location Near Schools, Local Library, Shopping, TTC And Minutes From The DVP. New Eglinton Crosstown LRT Stop At Your Doorsteps . Family-Style Amenities: Outdoor Pool, Games Room, Guest Suites, Gym, Tennis Courts, 24-Hr Concierge, Visitor Parking. Enjoy The Convenience Of Modern Urban Living In This Stylish And Well-Appointed Condo.
Property Details
Interior
Features
Main Floor
Br
5.42 x 2.58Broadloom / W/I Closet
Kitchen
3.44 x 2.43Granite Counter / Open Concept / Tile Floor
Living
5.52 x 3.96Broadloom / W/O To Terrace
Dining
5.52 x 2.61Broadloom / Open Concept
Exterior
Features
Parking
Garage spaces 2
Garage type Underground
Other parking spaces 0
Total parking spaces 2
Condo Details
Amenities
Concierge, Exercise Room, Outdoor Pool, Tennis Court, Visitor Parking
Inclusions
Property History
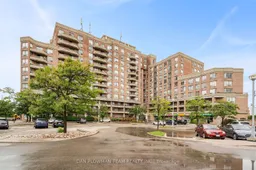 27
27Get up to 1% cashback when you buy your dream home with Wahi Cashback

A new way to buy a home that puts cash back in your pocket.
- Our in-house Realtors do more deals and bring that negotiating power into your corner
- We leverage technology to get you more insights, move faster and simplify the process
- Our digital business model means we pass the savings onto you, with up to 1% cashback on the purchase of your home
