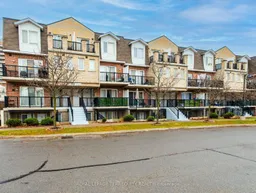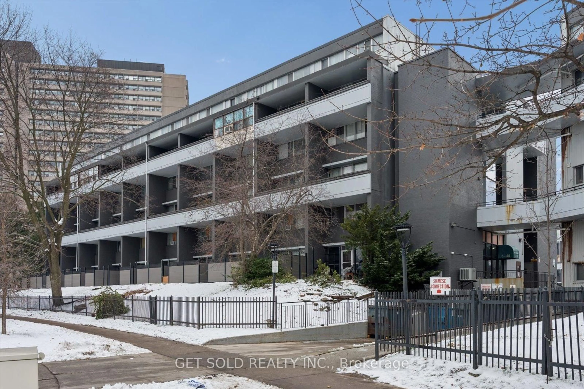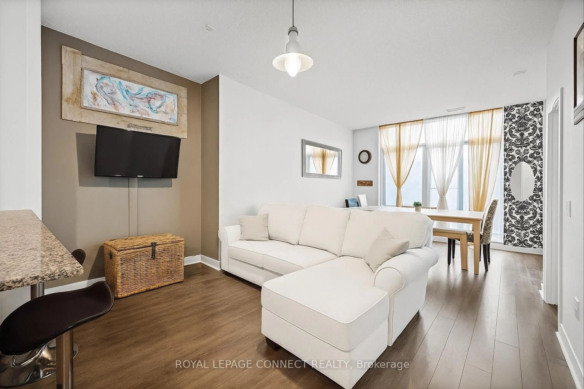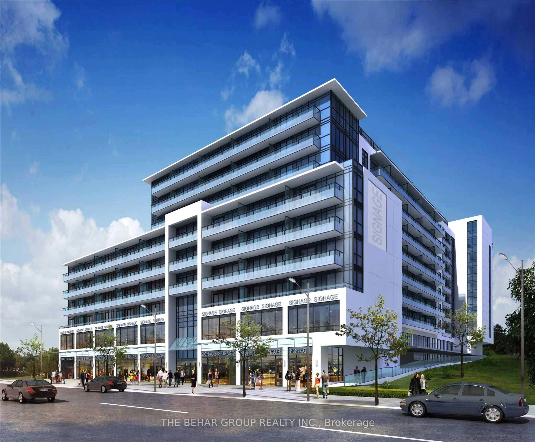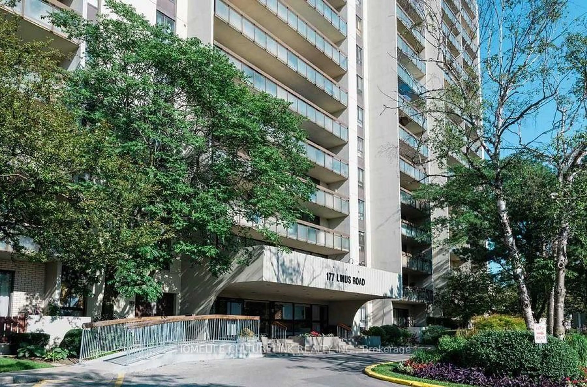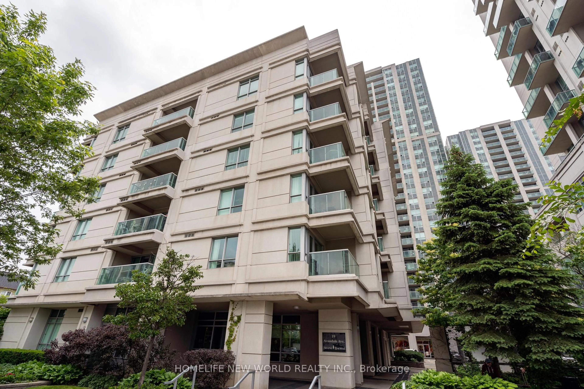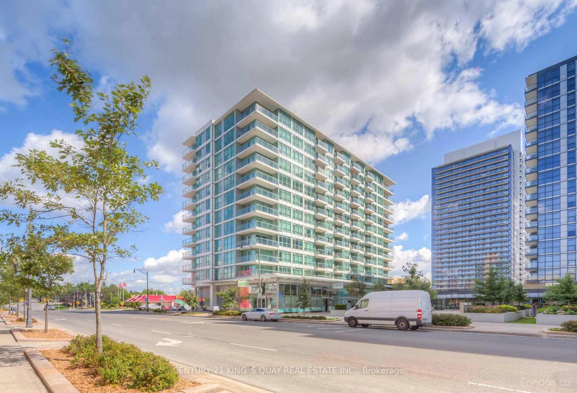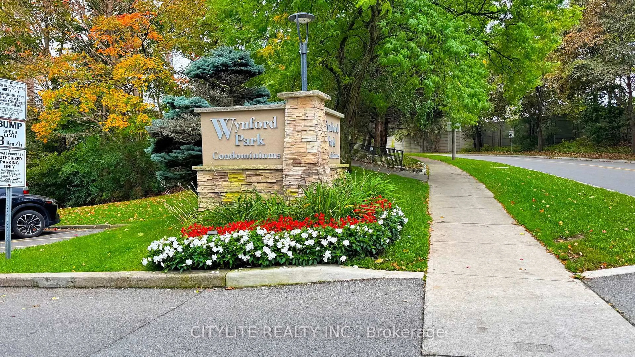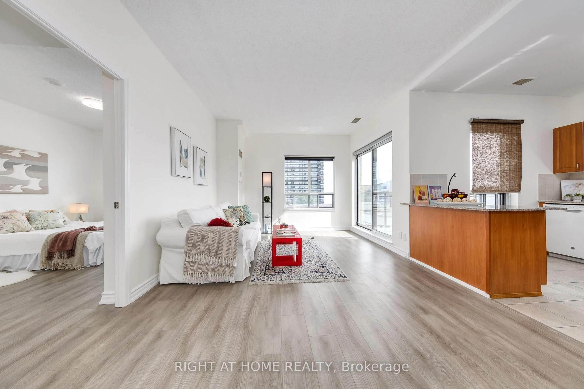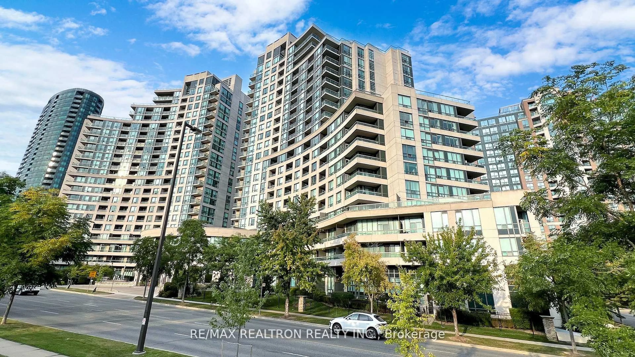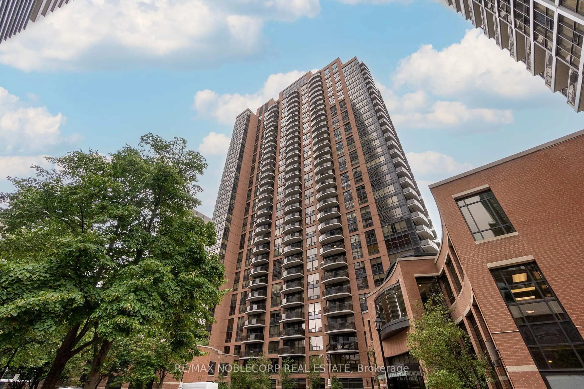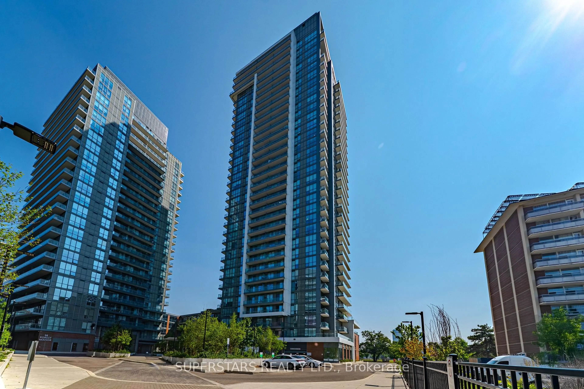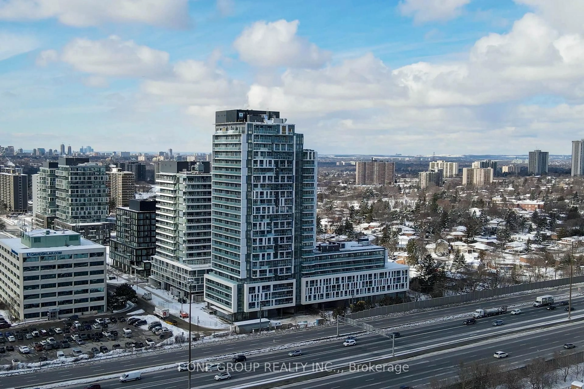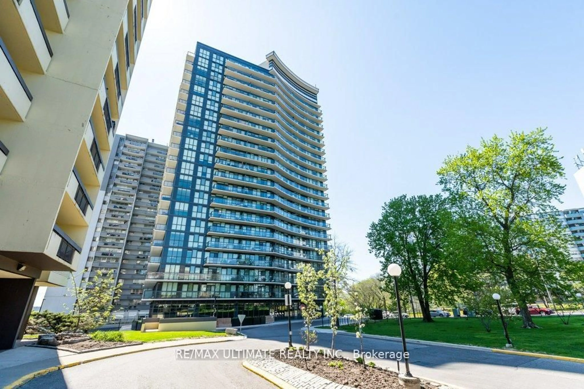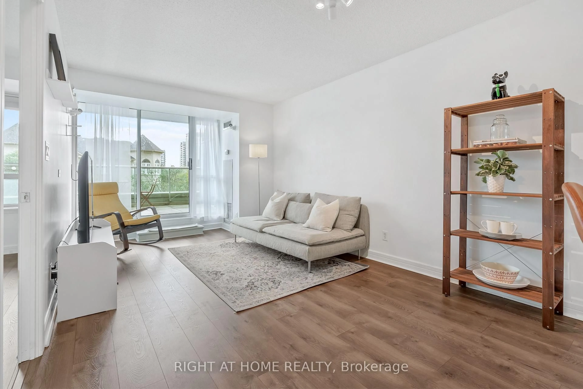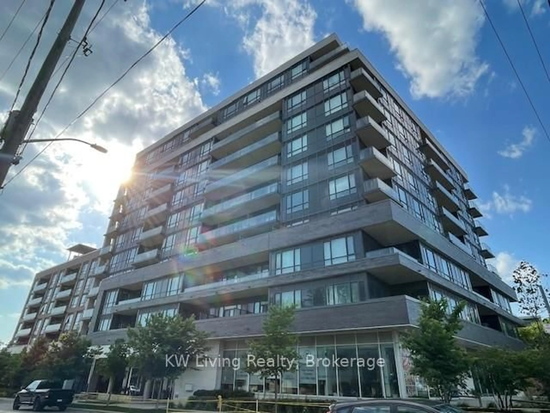Motivated seller, you must see!! Ideal for 1st time home buyers & investors. This stunning move in ready home has been fully renovated with top quality upgrades, offering a seamless blend of style & comfort: home new freshly painted (2024), modern kitchen with brand new backsplash (2024), almost new appliances - brand new fridge (2024), brand new stove (2024), brand new engineered flooring (2024) for a sleek modern look. Owned tankless hot water heater (2022)/ This beautiful home is special with 2 large balconies, great for BBQ or relaxing in the sunshine with beautiful view. Open concept at the kitchen with newer quartz countertop, overlooking to living room with walk out to the front balcony. Both bedrooms have a sliding door to walk out to back balcony. Great neighbourhood & ready to move in. Close to all amenities, 1 minute to bus stop & easy access to Hwy 400/401/407. Soon to be opening of the Finch West LRT. Dont miss your opportunity to view this gorgeous home!! The unit includes 1 parking spot & 1 locker; 2nd parking spaces & 2 additional lockers available for rent (optional).
Inclusions: All existing fridge, stove, washer & dryer, central air conditioning, all electric light fixtures, tankless hot water heater, window coverings, all washroom mirrors, all keys, 1 parking and 1 locker.
