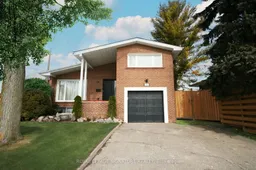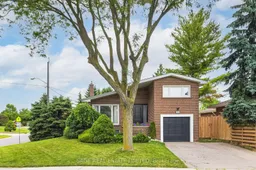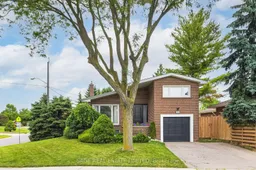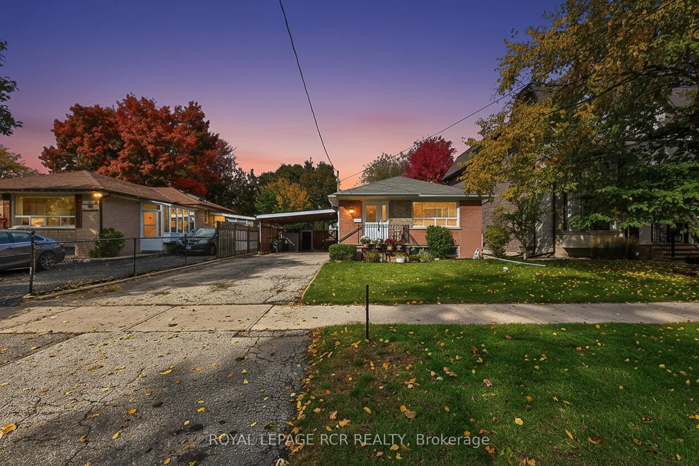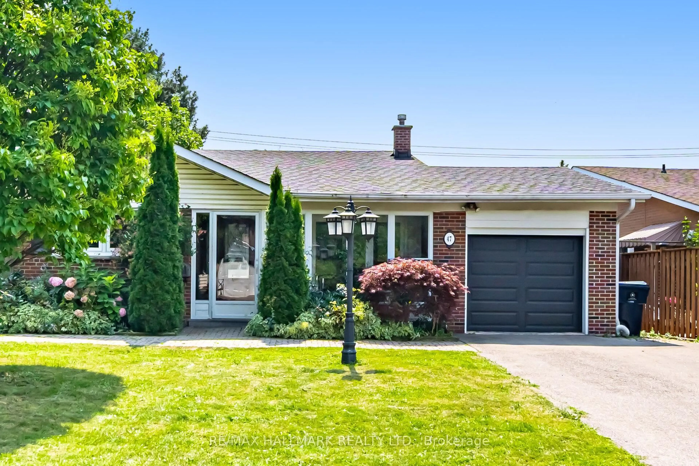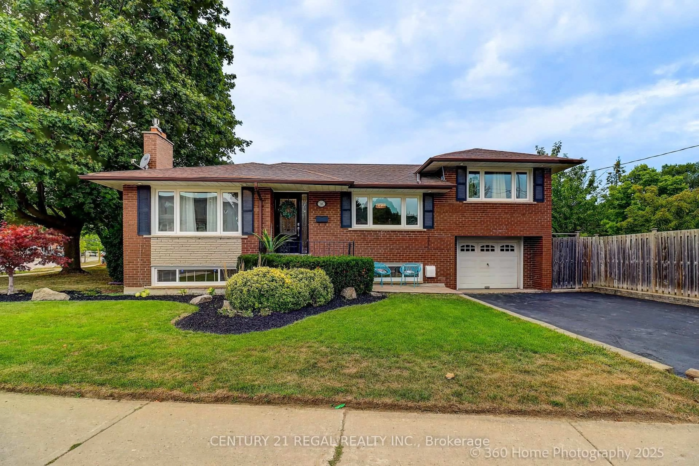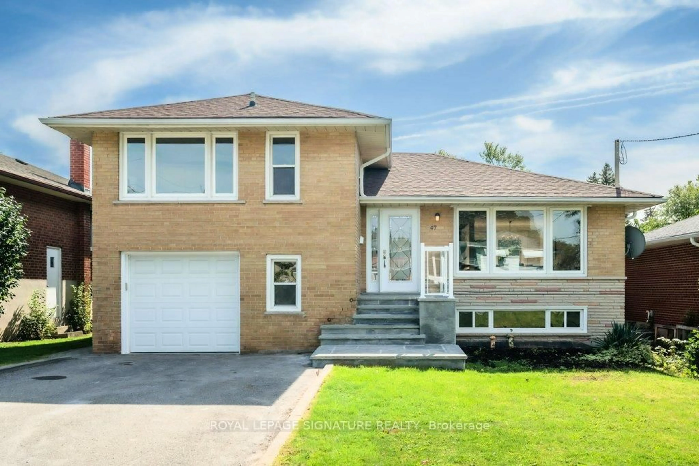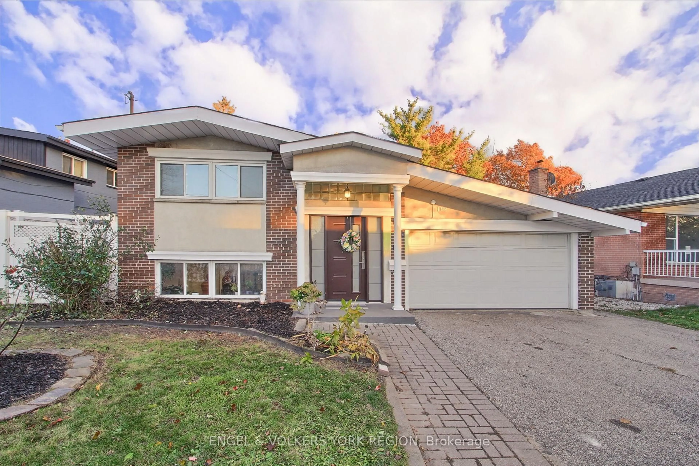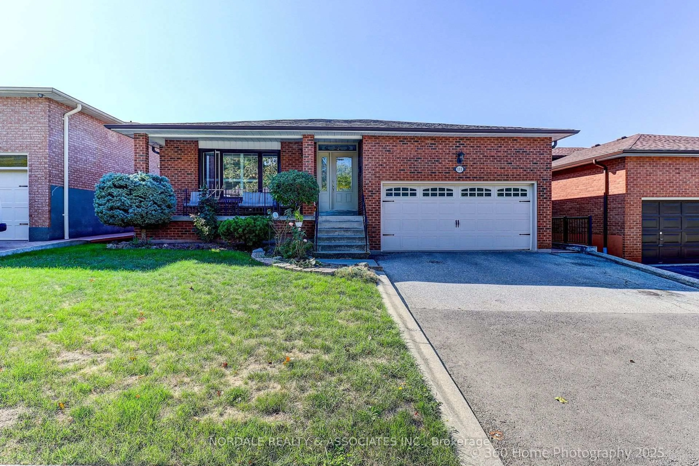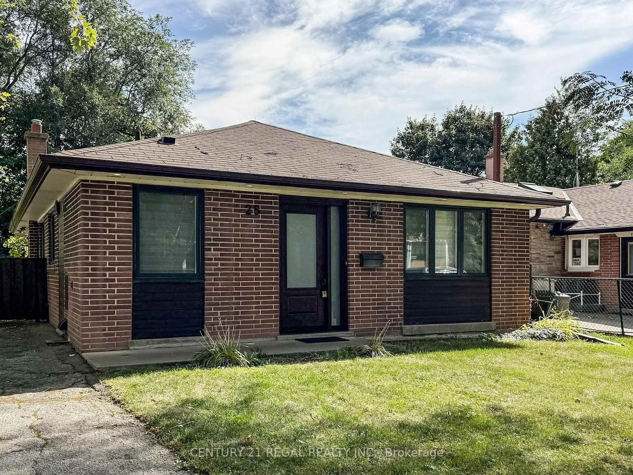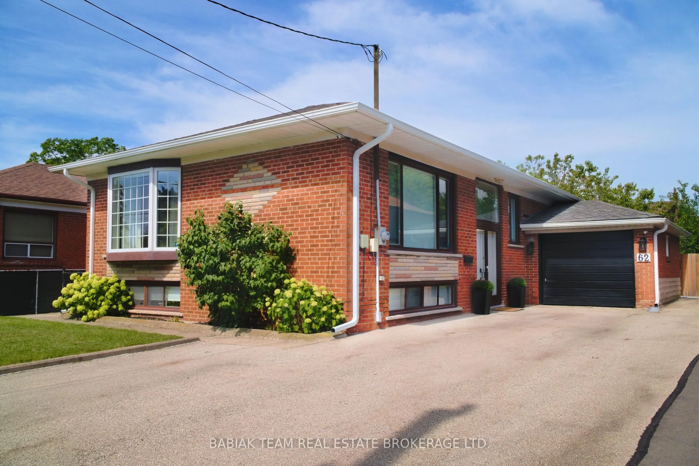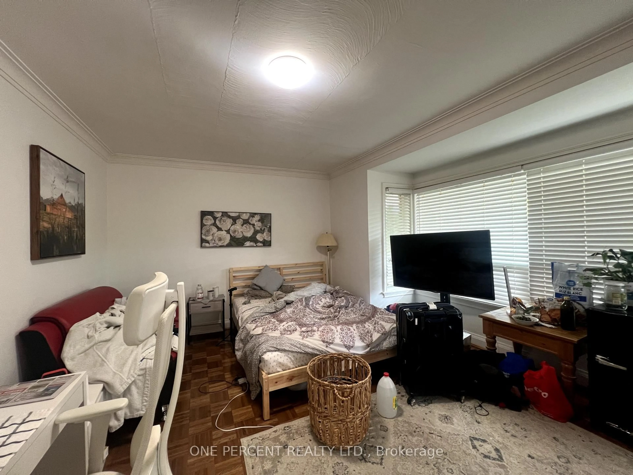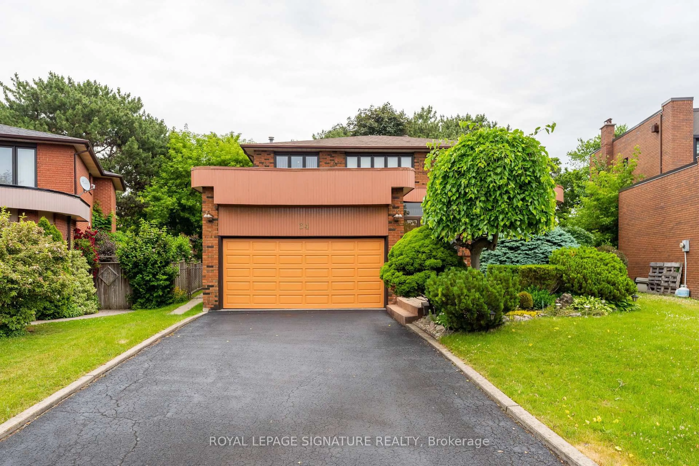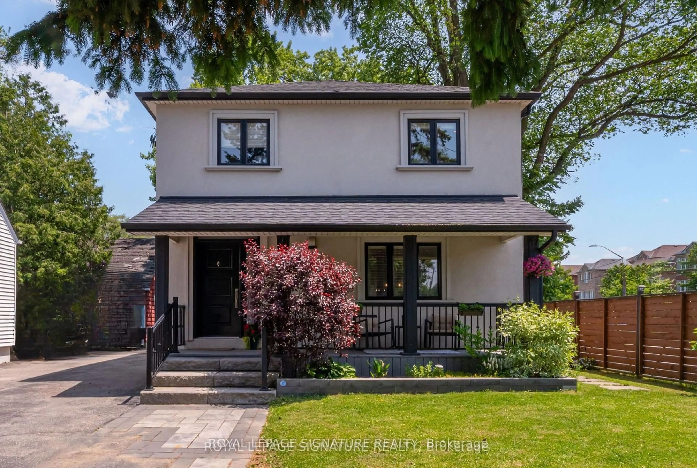This Home Has Been Beautifully & Completely Renovated aprx. 5 years ago with Hi Quality Finishes. Solid Wood Interior Doors, Wide Plank Engineered Floors & Pot Lights Throughout. Open Concept Main Floor with Cathedral Ceilings, A Walkout to the Deck for an Evening of Serenity, Surrounded by Evergreen Privacy. The Bright Kitchen Has Generous Quartz Counters For Meal Preparation, Overlooking the DR & LR Areas. The Master Bedroom is So Elegant with a Juliet Balcony Overlooking the Tall Pines in the Backyard. The Family Room Centers around a Cozy and Inviting Gas Fireplace. The Lower Level Follows Through with the Same Hardwood Flooring & Pot Lights as the Rest of this Truly Charming Home. ROOF 6 yrs. Furnace & A/C 2014. Victoria Village is an Enclave of Homes Siding next to the Charles Sauriol Conservation Area with the Great East Don River Running Through it. The Walkways Through the Forest and New Bridge Over the River are Exceptional Features of Living in this Pocket of Homes. Along with that are the many Parks, a Local Library and Easy Access to Downtown in about 15 minutes! For Public Transportation, The LRT, which is still under construction, will cut the time to the Yonge Line by about 60%. Until then, a Local Bus on Sloane will take you directly to Woodbine Station.
Inclusions: St/St Fridge, Stove, B/I DW, Front loading Washer & Dryer, All Light Fixtures, All Window Coverings. Remote for Garage
