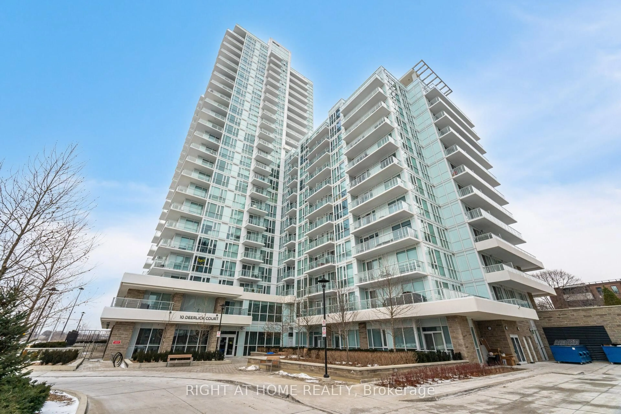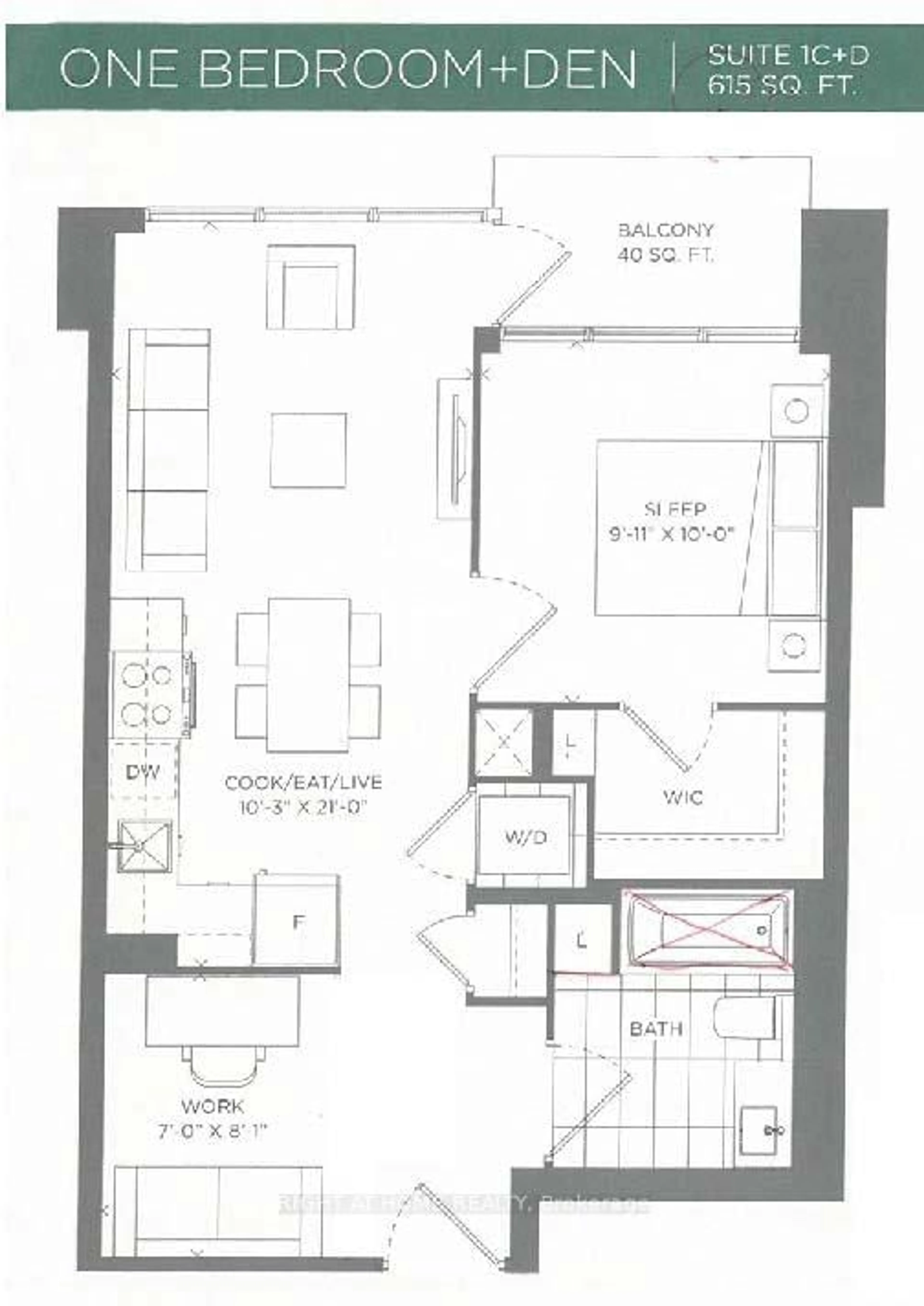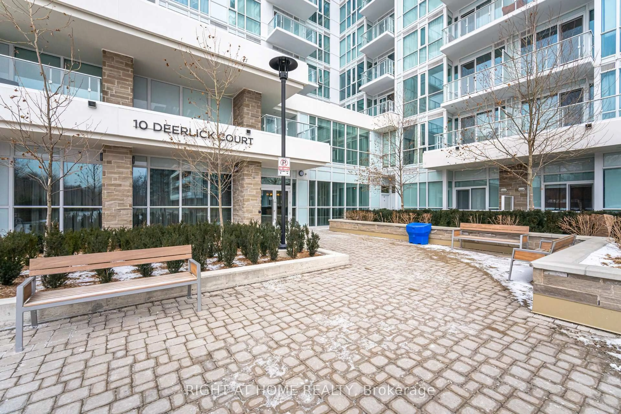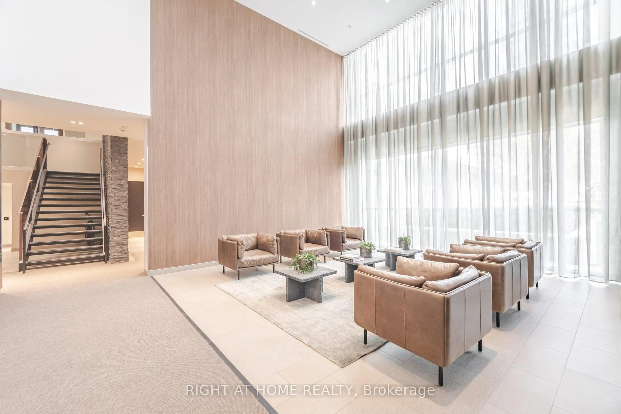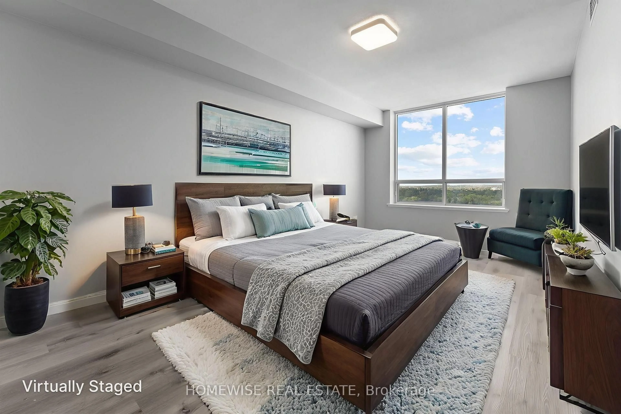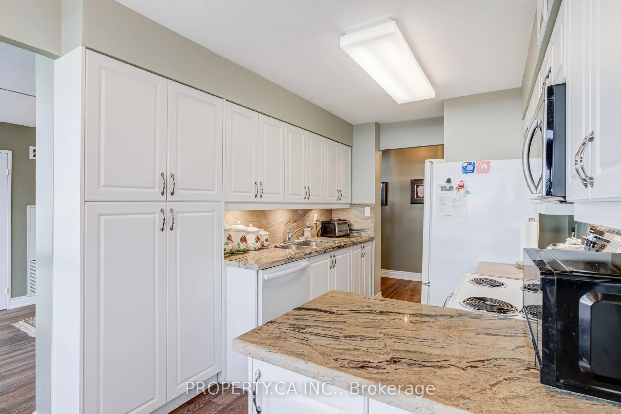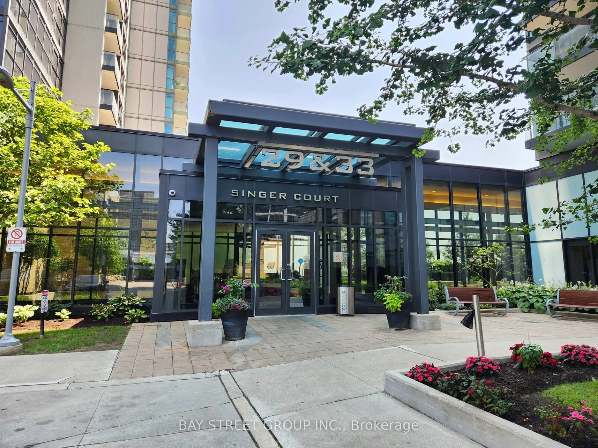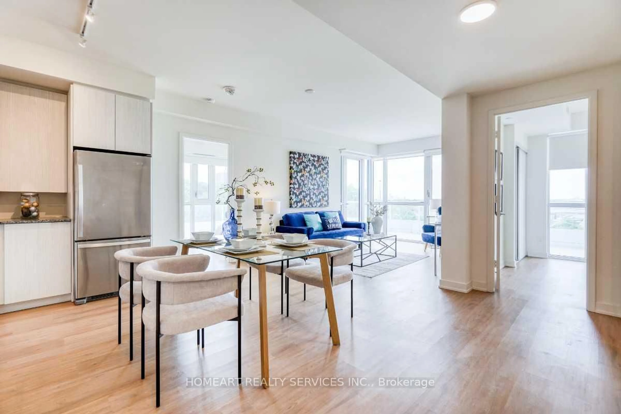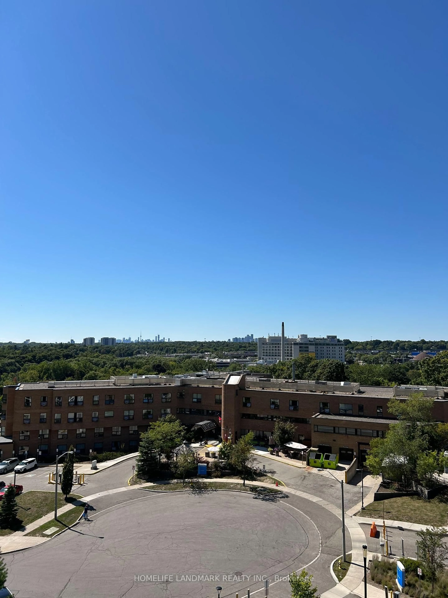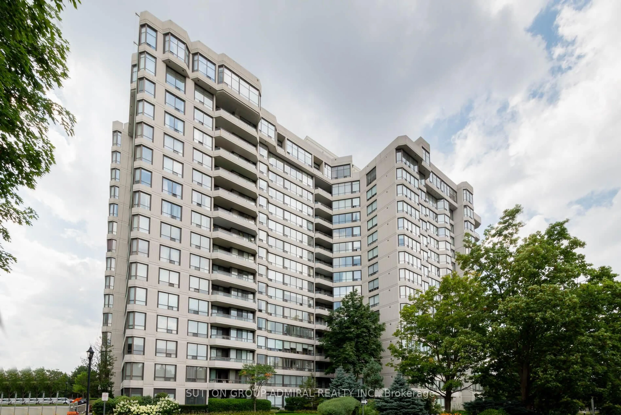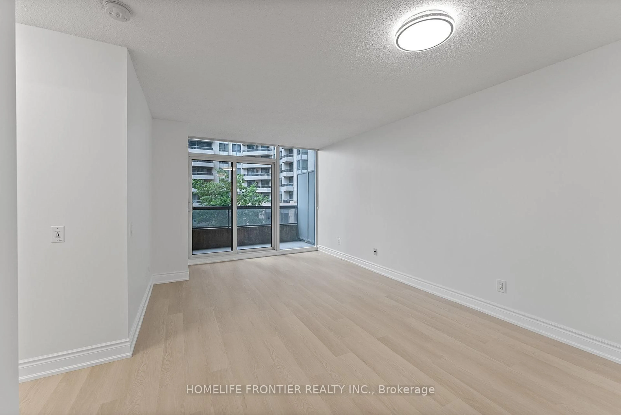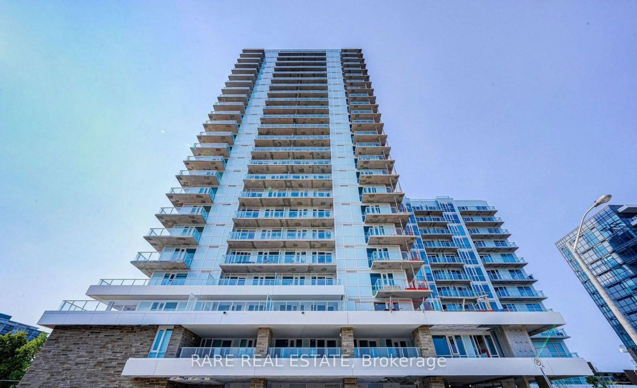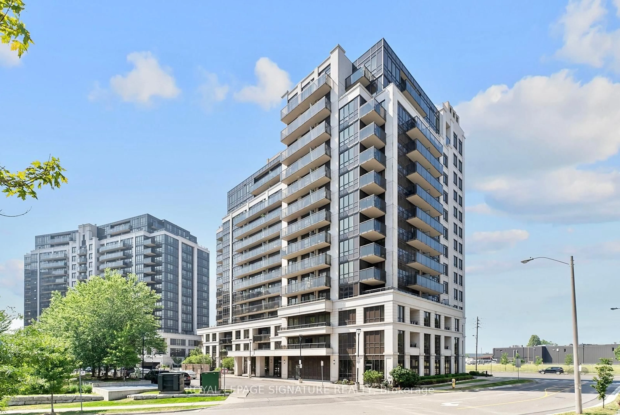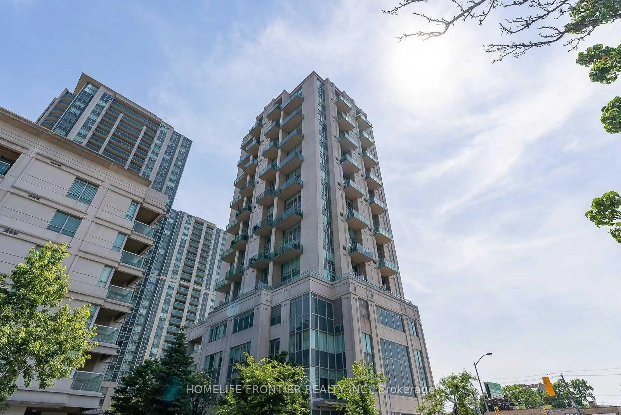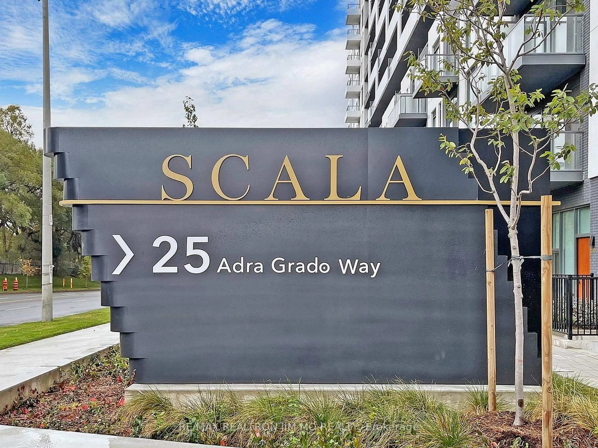10 Deerlick Crt #2003, Toronto, Ontario M3A 0A7
Contact us about this property
Highlights
Estimated valueThis is the price Wahi expects this property to sell for.
The calculation is powered by our Instant Home Value Estimate, which uses current market and property price trends to estimate your home’s value with a 90% accuracy rate.Not available
Price/Sqft$772/sqft
Monthly cost
Open Calculator

Curious about what homes are selling for in this area?
Get a report on comparable homes with helpful insights and trends.
+3
Properties sold*
$660K
Median sold price*
*Based on last 30 days
Description
615 Sqft One Bedroom + Extra Large Den That Can Fit a Bed + 40 Sqft Open Balcony = 655 Sqft Built in 2023-2024 with Break taking Views of Watercourses, Greenery & Open Space on the Elevated 20th Floor is Now Specially Available For Sale For You! The Ravine Condos in the Parkwoods-Donalda Neighborhood is Where You Want to be Close to Deerlick Creek Ravine, Trails, Brookbanks Park, and This Unit Lives Up to the Building's Name. It Comes with 1 Parking & 1 Locker. Just off the DVP & York Mills, Just Beside Hwy 401, Easy to Travel Anywhere in the City. TTC, Parks, Shops all at Your Doorstep. The Unit is Close to a Square Shopping, Creating a Very Functional Floorplan with Almost No Lost Hallway Sqftage, The Unit Feels Bigger than it is, and has Soaring Over 9 Foot Ceilings & Totally Carpet Free, Wide-Plank Laminate Flooring Throughout! The Walk-in Closet in the Bedroom is Larger Than Many Closets in Detached Homes, You Will Be Impressed! The Washroom Is Large with its Own Linen Closet with an Abundance of Shelving! Stacked Washer & Dryer in its Own Closet For Your Convenience. Stainless Steel Appliances with a Combo Microwave Rangehood so You Don't Need to Put Your Microwave on the Countertop. Living Space is Sun-filled Located Right Beside a Triple Wide Floor to Ceiling Window. Strong Economic Area with Many Head Offices like Home Depot, McDonald's, Seneca College, Xerox, Shopper's Drug Mark, Carswell, Toyota/Lexus & More. Close to Many Highly Rated Schools & York University. Building Amenities Include Party Room, Lounge, Indoor Bar, Party Room Dining & Kitchen, Outdoor Bar, Theatre Room, Fireplace Area, Fitness Centre, Children's Playroom, Dog Wash Bay & Bicycle Storage Room. The Balcony is a Decent Size For Outdoor Relaxation & Eating. Come See an Example of High Class Living For Your Proof of Concept of an Ideal Furniture Set-Up. Perfect for a Couple with a Child or Downsizing for the Elderly! Don't Miss Out on This One!
Property Details
Interior
Features
Flat Floor
Kitchen
3.12 x 3.2Stainless Steel Appl / Laminate
Living
3.12 x 3.2Laminate
Primary
3.03 x 3.05Laminate / W/O To Balcony
Den
2.13 x 2.45Laminate
Exterior
Features
Parking
Garage spaces 1
Garage type Underground
Other parking spaces 0
Total parking spaces 1
Condo Details
Amenities
Concierge, Gym, Party/Meeting Room, Visitor Parking, Bike Storage, Rooftop Deck/Garden
Inclusions
Property History
 31
31