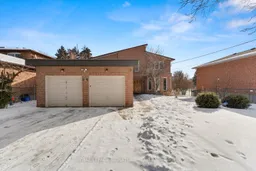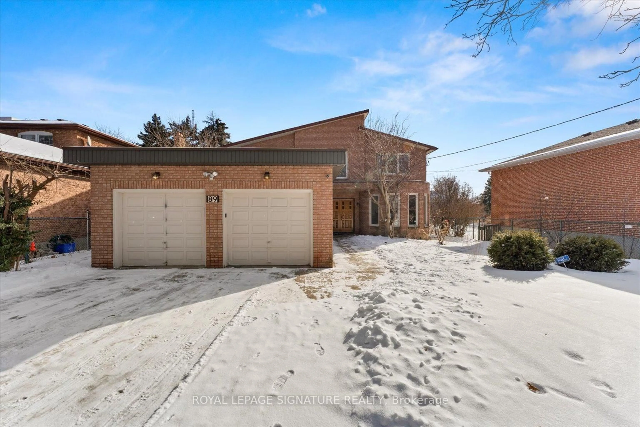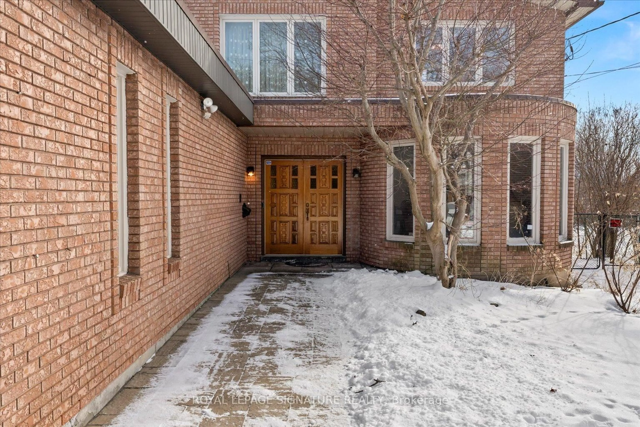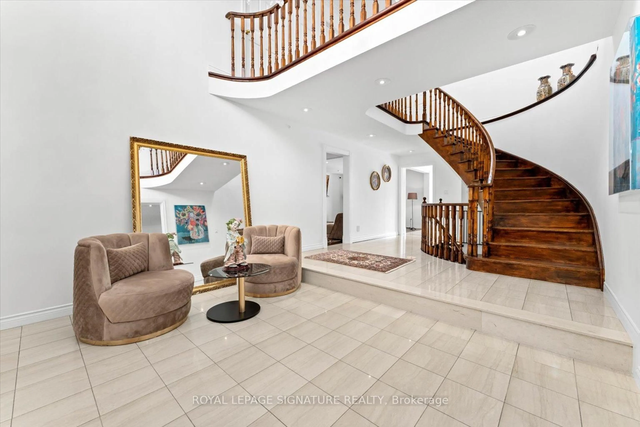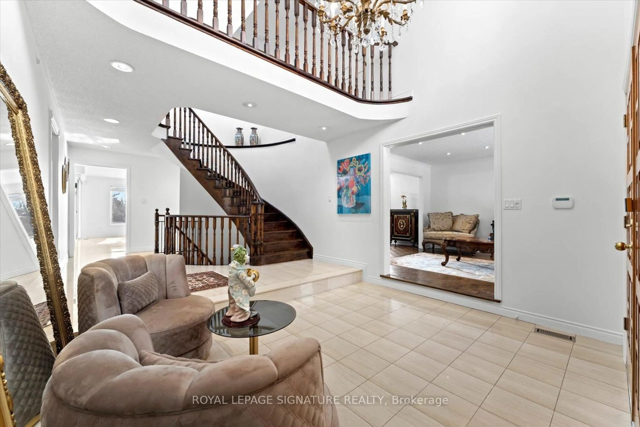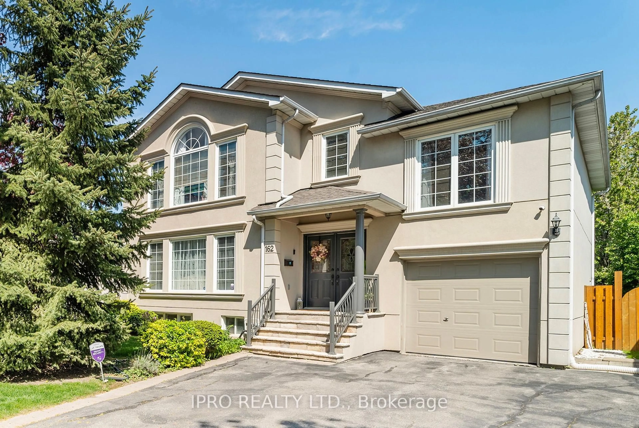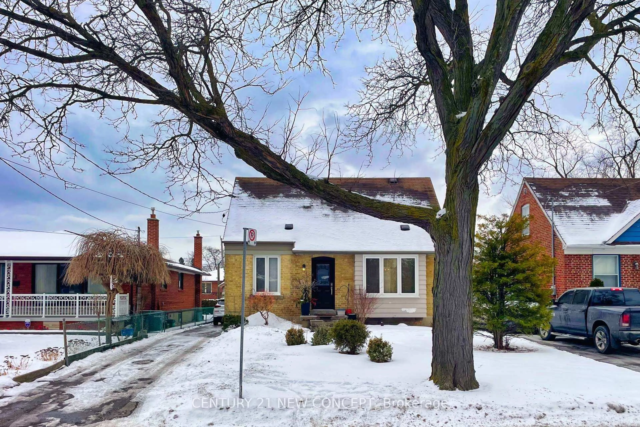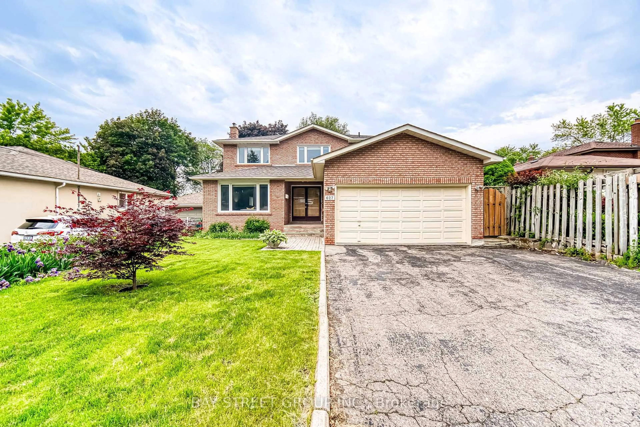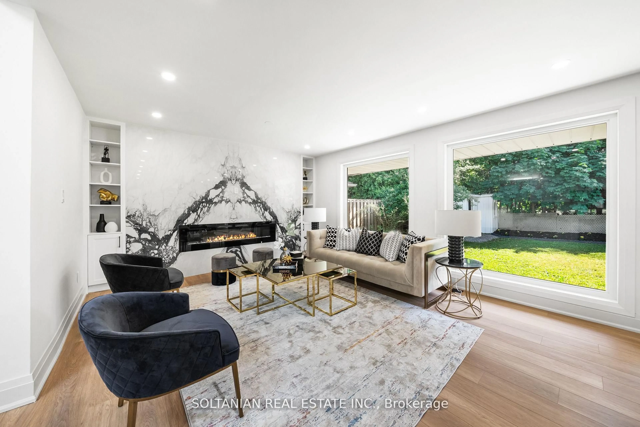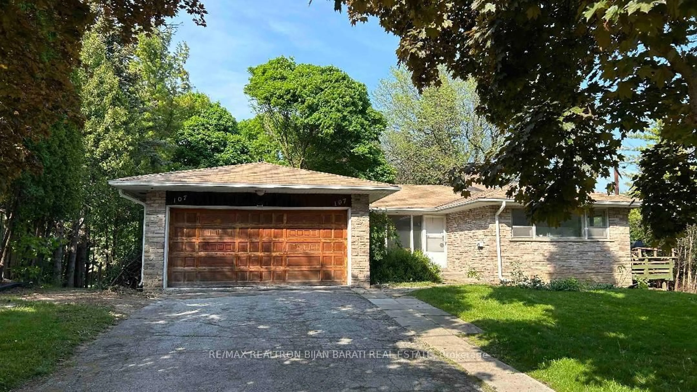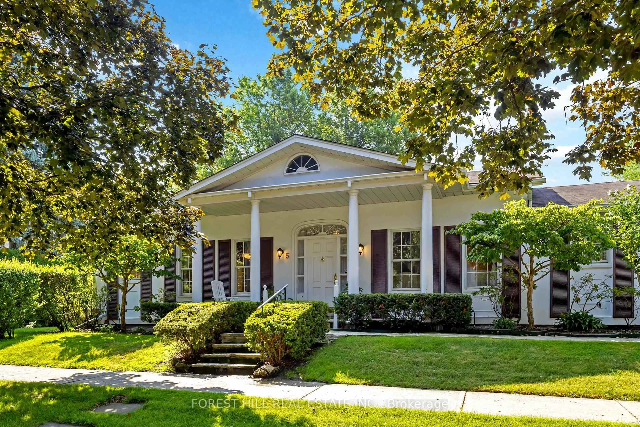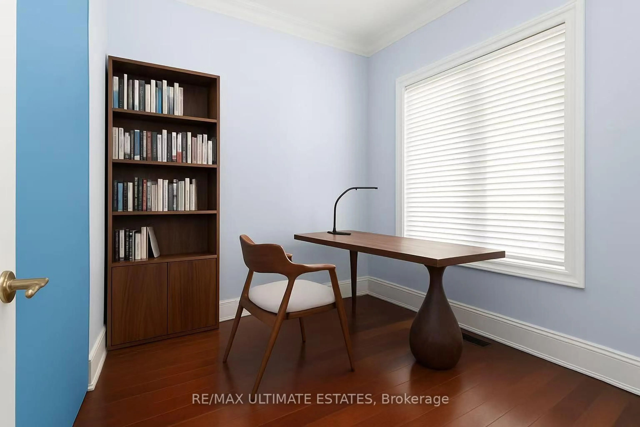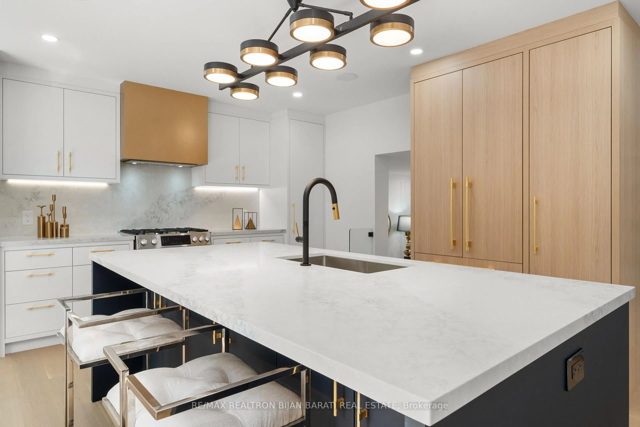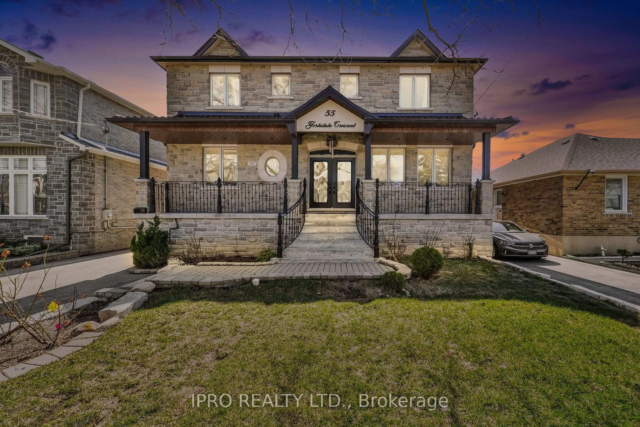89 Risebrough Ave, Toronto, Ontario M2M 2E2
Contact us about this property
Highlights
Estimated valueThis is the price Wahi expects this property to sell for.
The calculation is powered by our Instant Home Value Estimate, which uses current market and property price trends to estimate your home’s value with a 90% accuracy rate.Not available
Price/Sqft$672/sqft
Monthly cost
Open Calculator

Curious about what homes are selling for in this area?
Get a report on comparable homes with helpful insights and trends.
+11
Properties sold*
$1.7M
Median sold price*
*Based on last 30 days
Description
A Rare Opportunity Spacious Custom Home on a Huge Pool Size 61 x 200 Ft Lot, W/ 6 car parking spc! Over 5,000 Sq. Ft. of Total Living Space! Grand 18 ceiling foyer w/ marble flooring, Elegant primary suite W/ luxurious 8-piece ensuite. Plenty of spacious rooms for comfortable living. Finished basement W/ Separate Entrance, featuring, 2nd kitchen, 2 br, Great rm, Rec rm, 4-piece bath, and a gas fireplace; Perfect for extended family/ rental income. South exposure fills this home W/ natural light, creating a warm & inviting atmosphere. The bright, sun-filled interiors enhance the beauty of the spacious rooms, making this home feel open, airy, and full of positive energy. Enjoy a private side yard and covered patio, perfect for outdoor relaxation & entertainment. Close to fantastic Schools, TTC Bus Stop, Bayview Ave, Grocery Store, parks, shopping, Hwy 401, Hospital. Bayview Village Mall & Restaurant.
Property Details
Interior
Features
Bsmt Floor
Rec
34.28 x 13.32Fireplace / French Doors / Pot Lights
Great Rm
16.4 x 12.04Window / French Doors
Exterior
Features
Parking
Garage spaces 2
Garage type Built-In
Other parking spaces 4
Total parking spaces 6
Property History
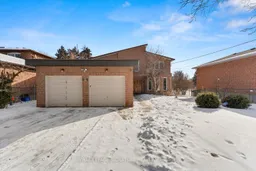 45
45