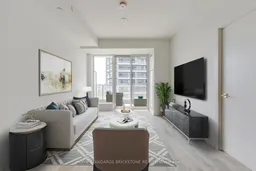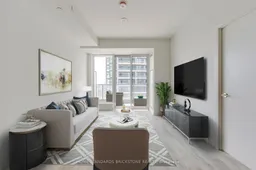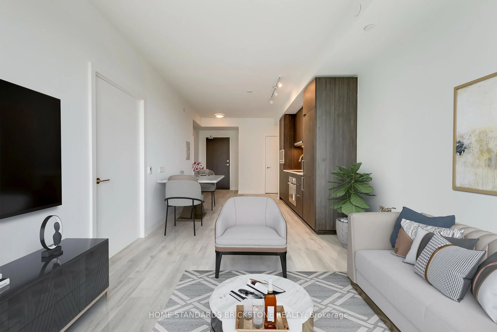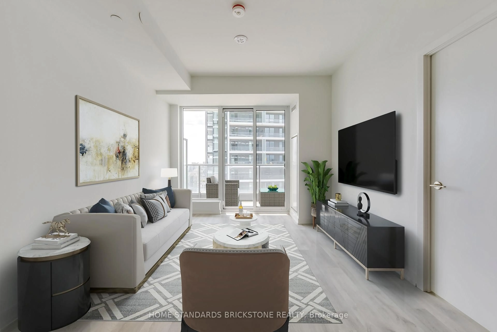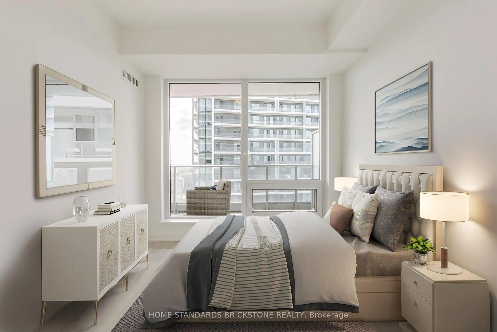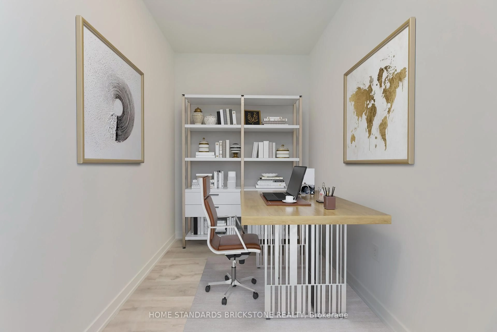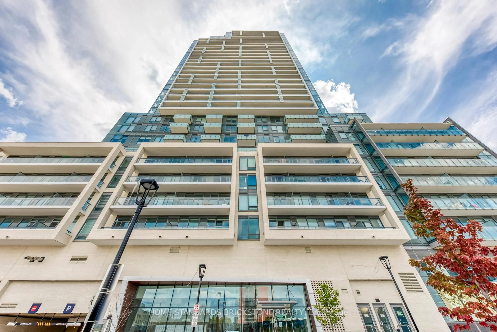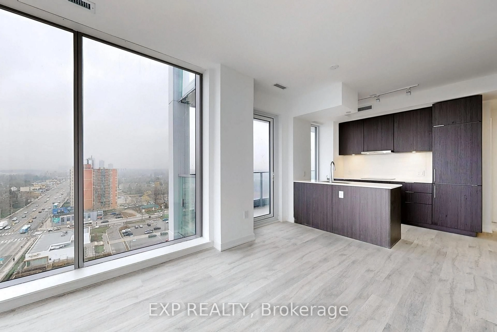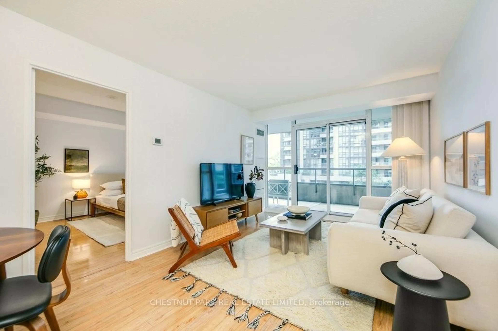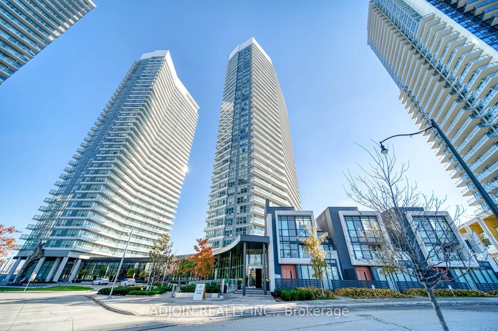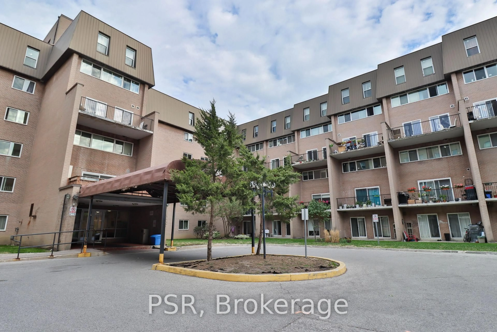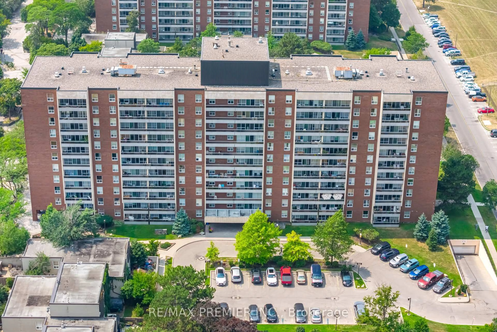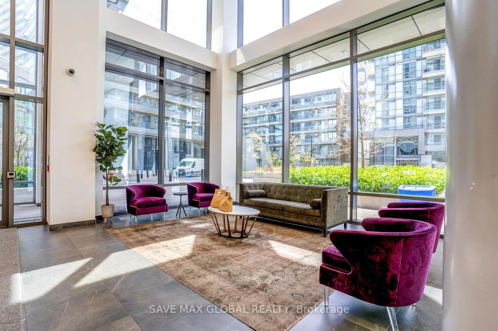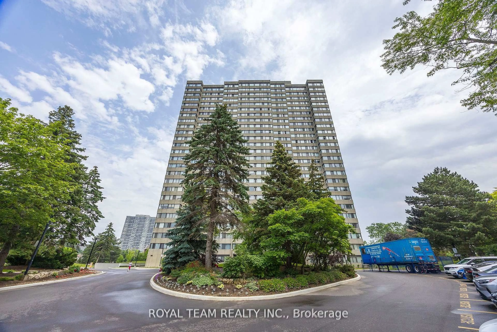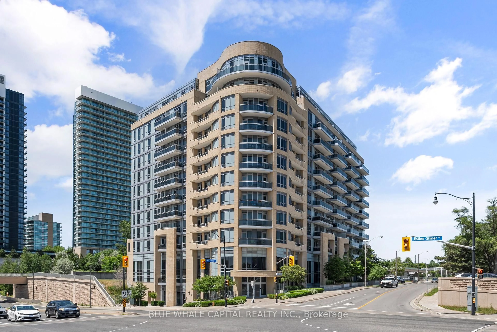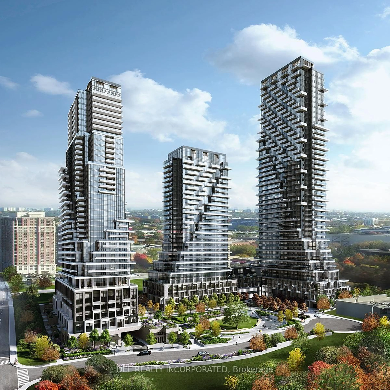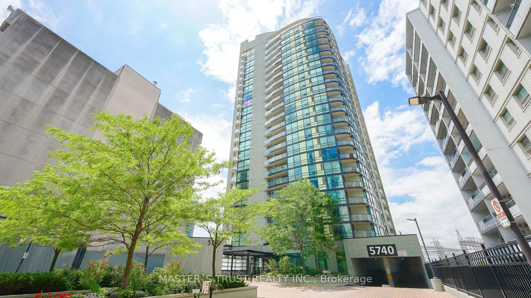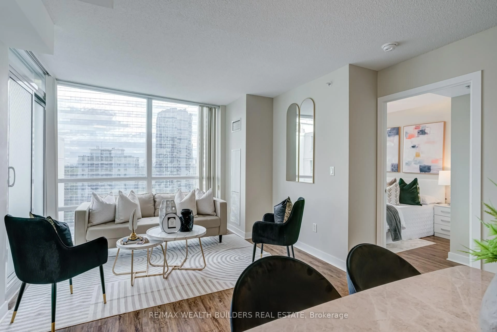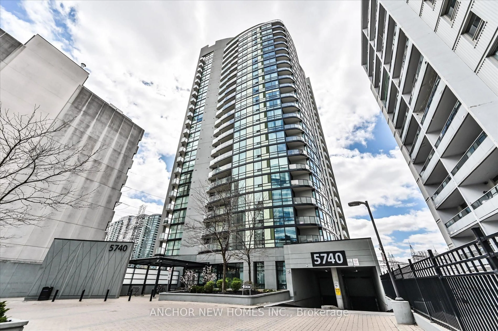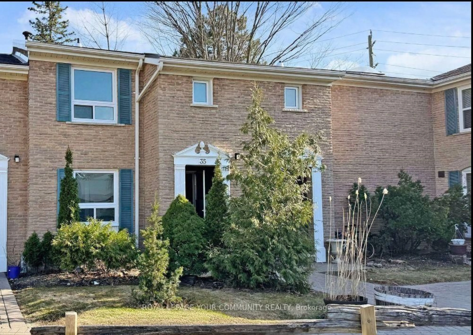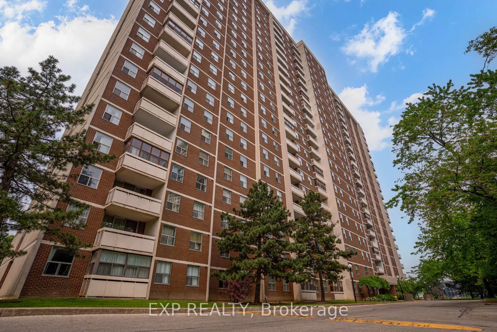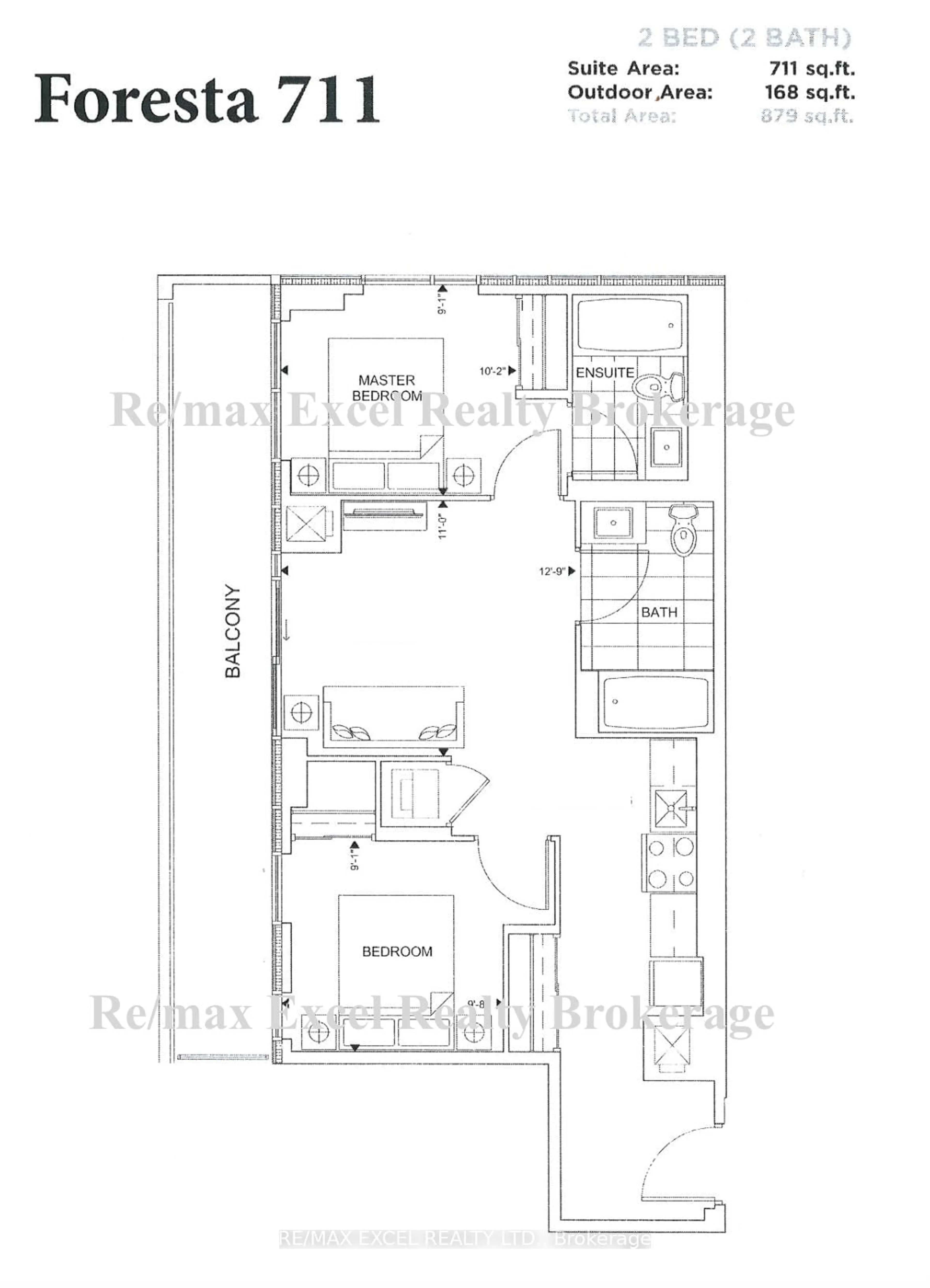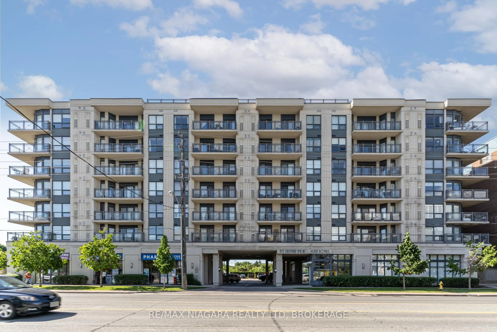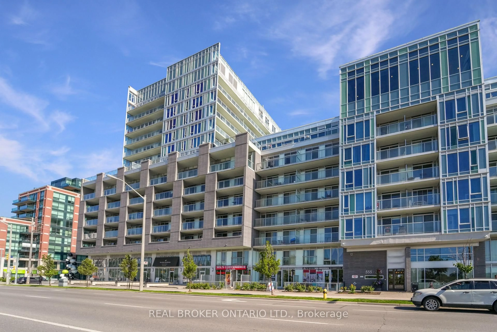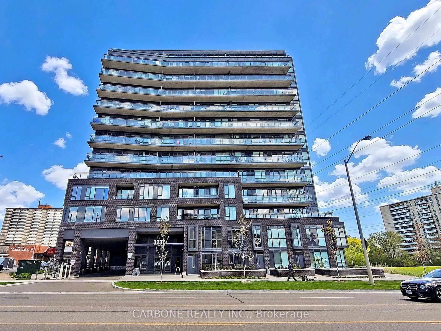7 Golden Lion Hts #N2406, Toronto, Ontario M2M 0C1
Contact us about this property
Highlights
Estimated valueThis is the price Wahi expects this property to sell for.
The calculation is powered by our Instant Home Value Estimate, which uses current market and property price trends to estimate your home’s value with a 90% accuracy rate.Not available
Price/Sqft$898/sqft
Monthly cost
Open Calculator

Curious about what homes are selling for in this area?
Get a report on comparable homes with helpful insights and trends.
+12
Properties sold*
$628K
Median sold price*
*Based on last 30 days
Description
Location, Location!! & Unbelievable Value!! Immaculate, Bright & Spacious, Brand New, Never Lived One Bedroom + Den (Can be used as Office and Separate Room) with TWO (2) Washrooms. South Exposure. Maximum functionality for Layout. W/O to Two Balconies, No Carpets, 4PC & 3PC Baths, Double Closets, Modern Kitchen with Built-In appliances, Built-in Fridges, Quartz Counter Top. Modern Backsplash. Conveniently located with easy access to neighborhood amenities and the soon-to-open Korean supermarket chain H-Mart right in the building. Enjoy unparalleled building amenities, including a 24-hour concierge, a two-story gym, a rooftop terrace, an outdoor pool, and a party/meeting room. Additional perks include indoor and outdoor play areas, a movie theatre, a game room, an infinity pool, outdoor lounge/BBQ areas, and guest suites. This condo offers an exceptional lifestyle, schedule your viewing today and make this your new home!
Property Details
Interior
Features
Flat Floor
Living
0.0 x 0.0Wood Floor / Open Concept / W/O To Balcony
Dining
0.0 x 0.0Wood Floor / Combined W/Kitchen / Open Concept
Kitchen
0.0 x 0.0Quartz Counter / B/I Appliances / Backsplash
Primary
0.0 x 0.0Wood Floor / 4 Pc Ensuite / Double Closet
Exterior
Features
Parking
Garage spaces 1
Garage type Underground
Other parking spaces 0
Total parking spaces 1
Condo Details
Amenities
Gym, Indoor Pool, Party/Meeting Room, Sauna, Visitor Parking
Inclusions
Property History
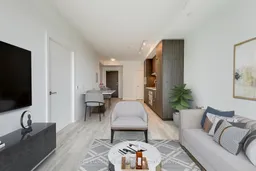 33
33