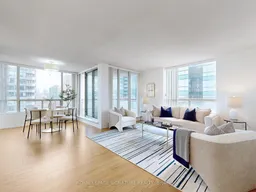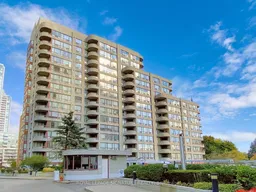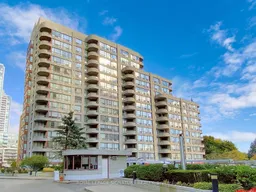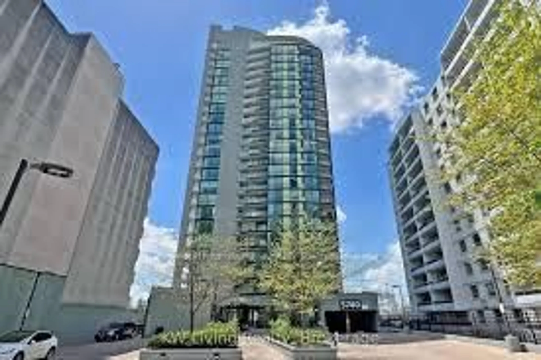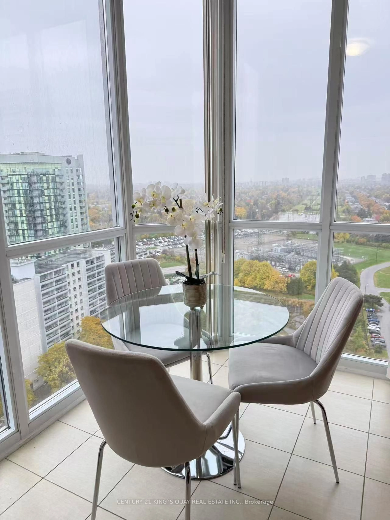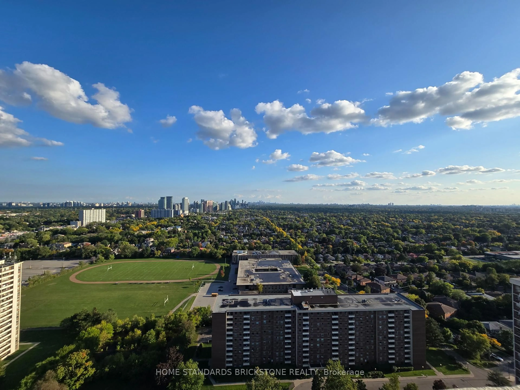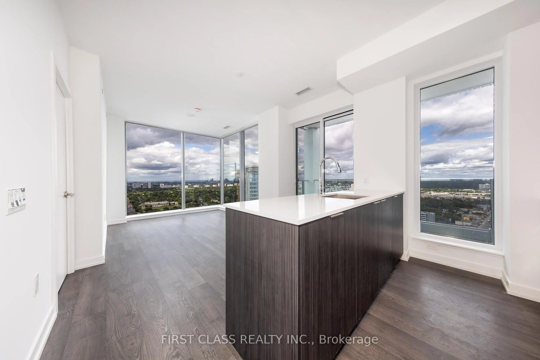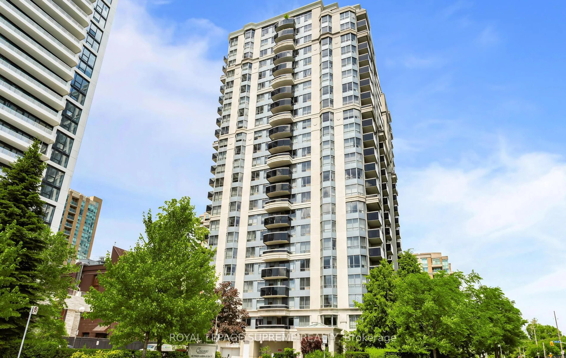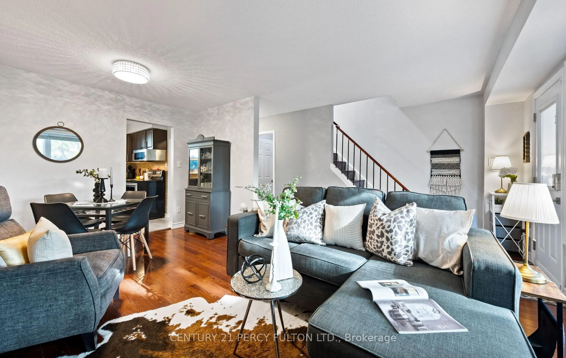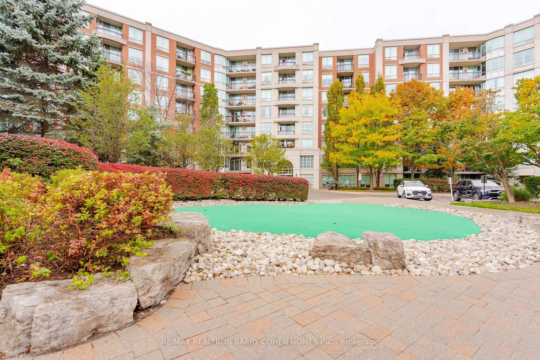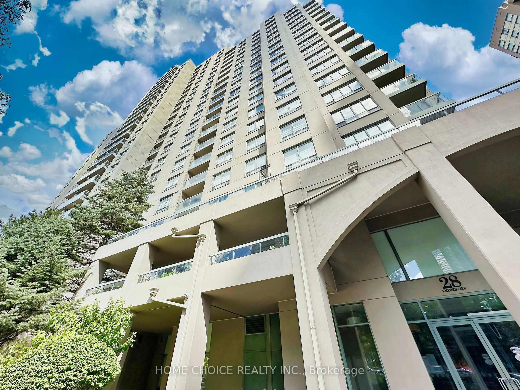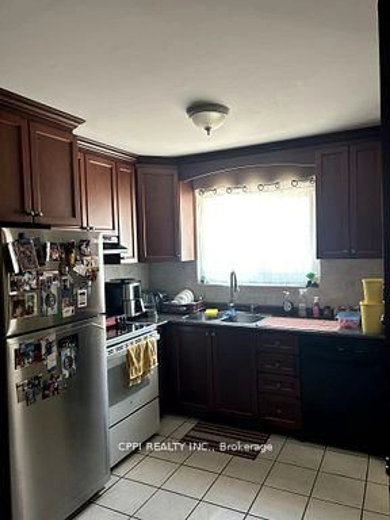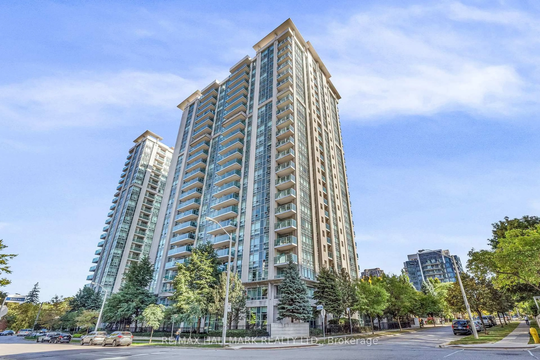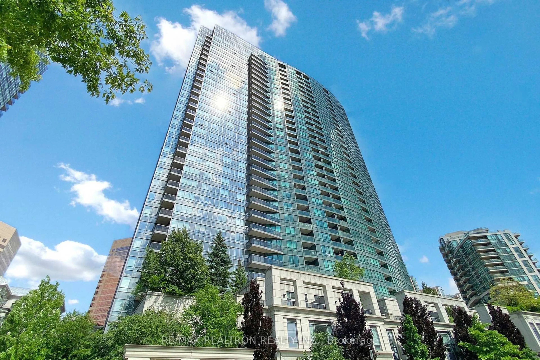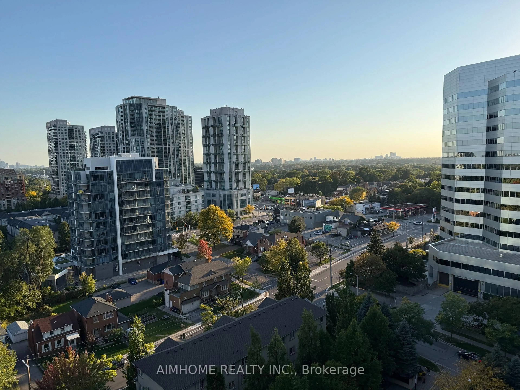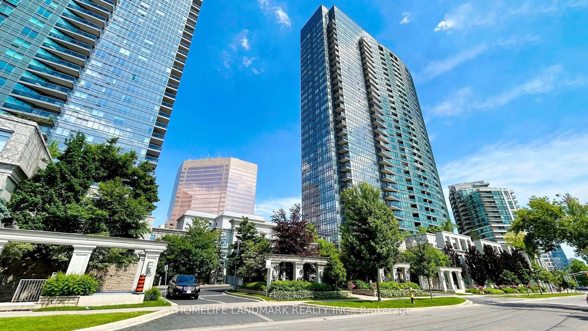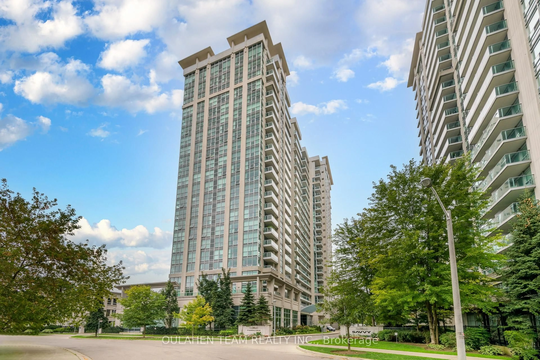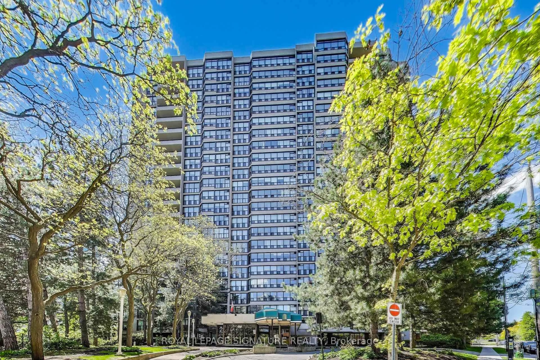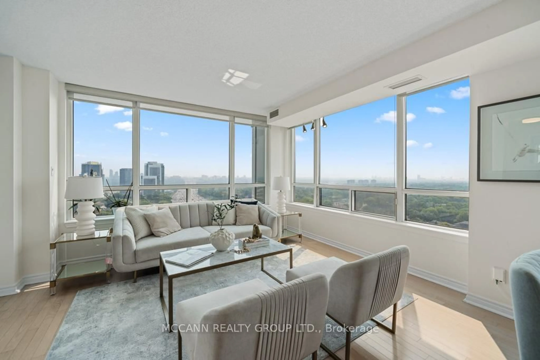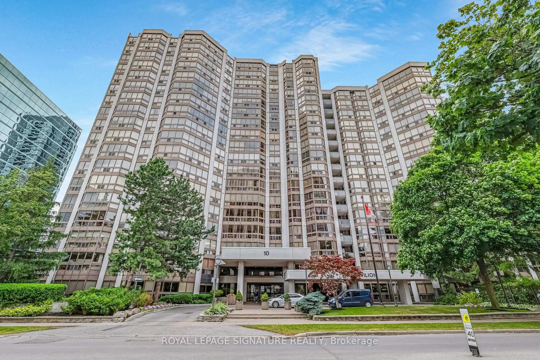Discover the perfect blend of luxury and convenience in this rarely offered, renovated penthouse corner suite, boasting 1,178 sq. ft. of sun-drenched living space. This exquisite unit offers sweeping south and southwest views, visible from the expansive open-concept living and dining area, complete with elegant hardwood floors and a walk-out to a private balcony. Designed with a desirable split-bedroom layout, the suite features two spacious bedrooms, including a primary retreat with a walk-in closet and an ensuite offering both a soaker tub and a separate glass-enclosed shower. The enclosed den, framed with sliding glass doors, is the ideal work-from-home space or cozy reading nook. Modern kitchen with sleek granite countertops, stainless steel appliances, tile flooring and ample cabinetry. Enjoy the amenities: an indoor pool, squash court, gym, sauna, party room, 24-hour gatehouse security, and visitor parking. Situated steps from Finch Subway Station, GO & VIVA transit hubs, and the vibrant shops, restaurants, and conveniences of Yonge Street. With top-rated schools, malls, and grocery stores nearby, this penthouse offers unmatched urban living in a prime location.
Inclusions: Fridge, Stove, Dishwasher, Washer & Dryer, Elfs, Window Coverings
