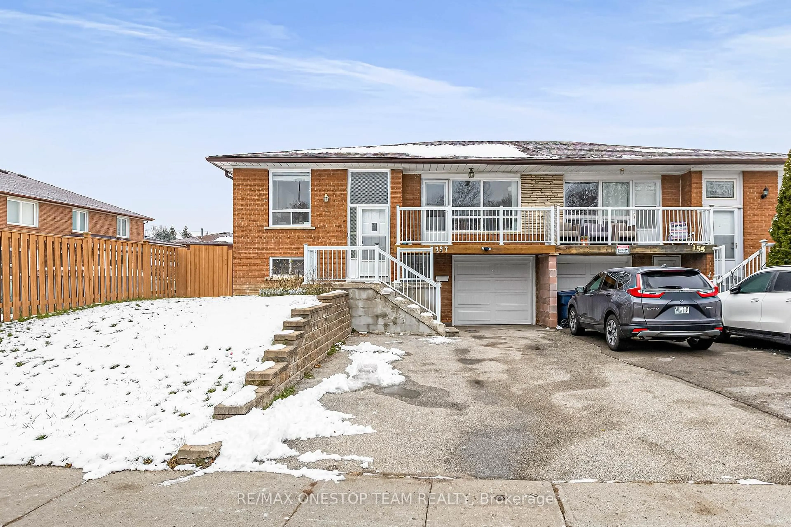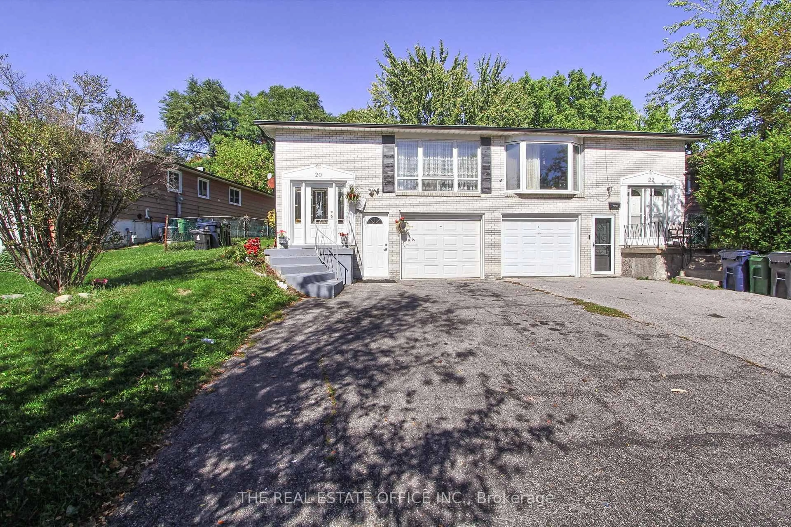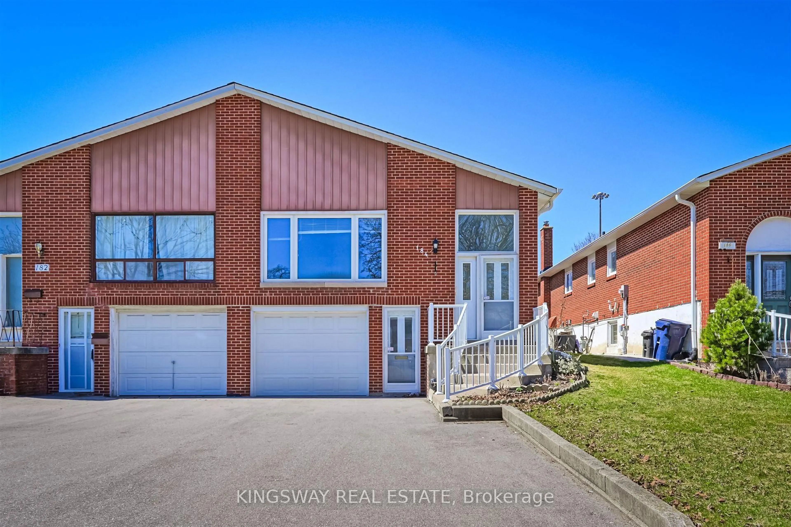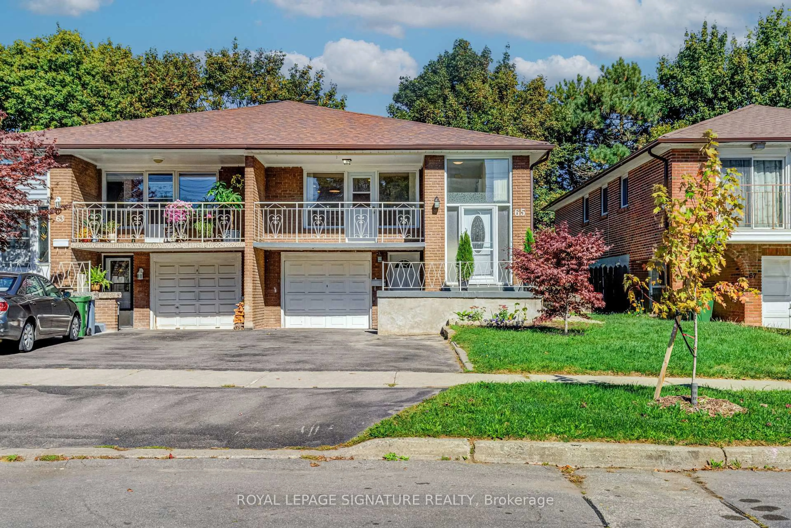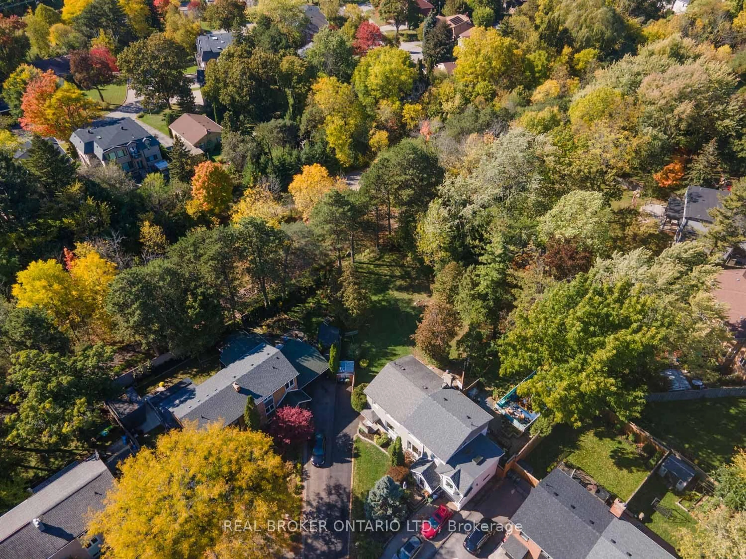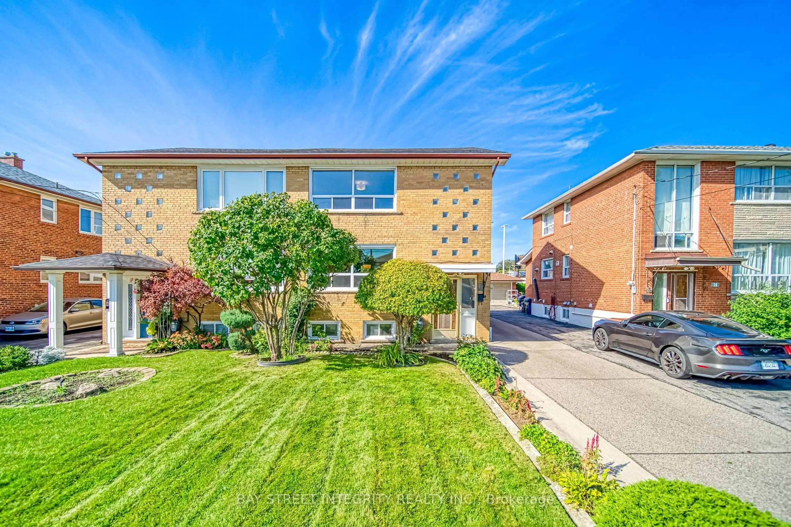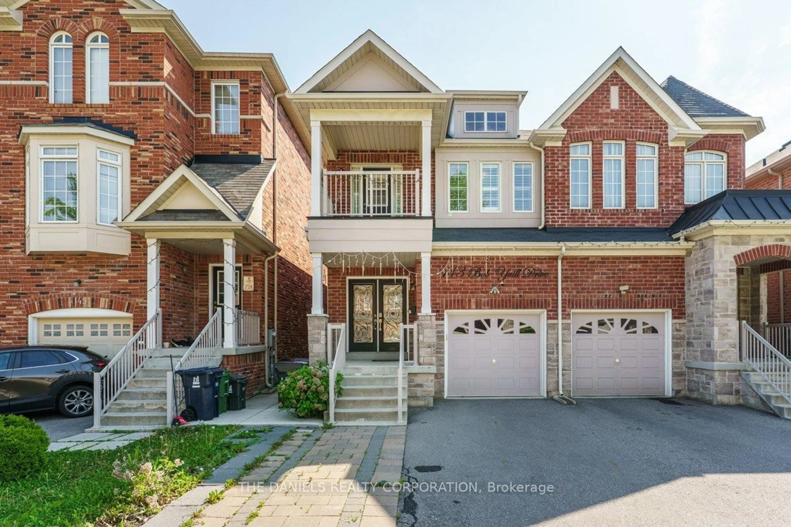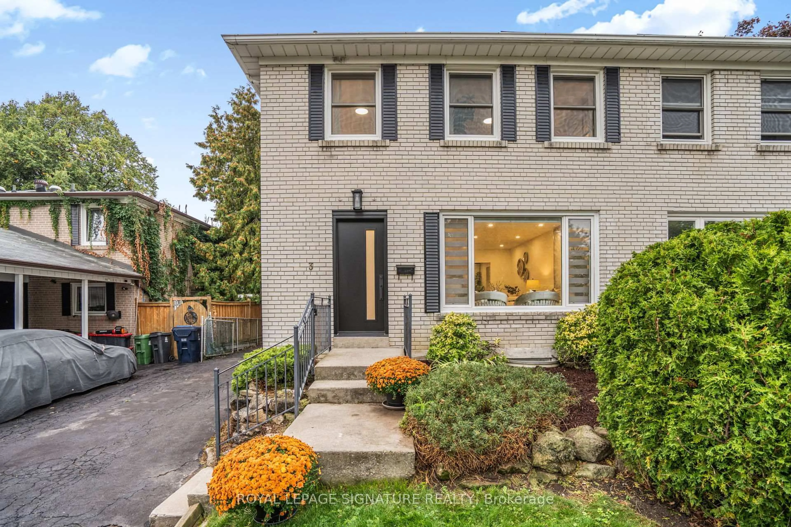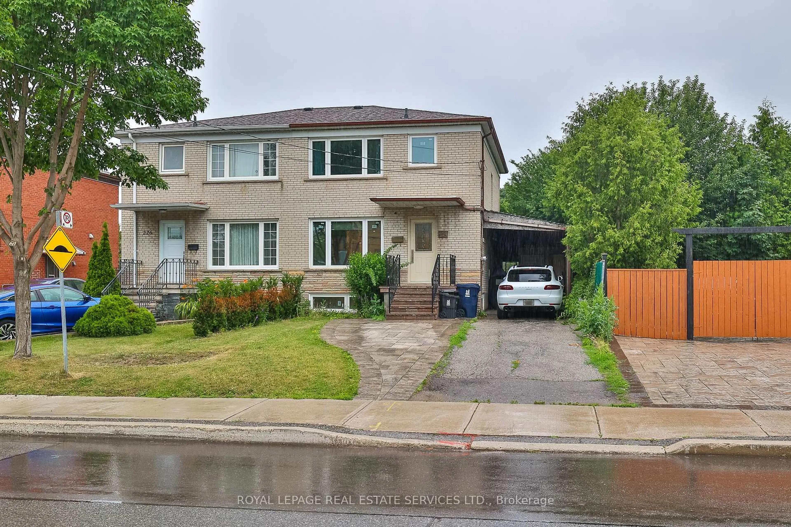*This Meticulously Maintained Raised Bungalow Is A Standout Full Of Opportunity! *For The 1st Time On The Market Offered For Sale*Pride Of Ownership Is Evident At Every Turn Throughout!* Spacious Sun-Filled Interior That Makes It An Inviting, Loving Home For Families /Downsizers & Investors! *The Open Concept Living & Dining Area Boasts Large Sliding Doors Bathing The Space In Natural Daylight With Walk-Out To A Generous Size Porch*Eat-In Kitchen On Both Levels Is Perfect For Casual Meals & Family Gatherings*The Home's Versatile Lower Level Is A Major Highlight ,Offering A Separate Entrance & Walk-Up Access With It's Own Kitchen ,Bathroom & Living Area Completed With Above-Grade Windows & A Cozy Gas Burning Fireplace!*Perfectly Suited As An In-Law Suite, Rental Unit Or Private Quarters For Guests!*This Home Delivers Flexibility For Multi-Generational Living Or Income Generating Potential!*The Floor Plan Is Designed For Functionality To Maximum Comfort *Live Upstairs While Your Tenant Downstairs Helps Cover Your Mortgage, Providing Extra Financial Peace Of Mind!*Situated In A Private Cul-De-Sac!*Not To Be Missed, A Must See! Book Your Private Showing Today! *I-N-C-O-M-E !!! *O-P-P-O-R-T-U-N-I-T-Y !!! * L-O-C-A-T-I-O-N !!! *
Inclusions: Main: Fridge ,Stove ,Hood Fan. Basement: Gas Stove ,Hood Fan ,Fridge ,Dishwasher ,Washer, Dryer ,Freezer, ELF'S, Window Coverings ,GDO & Remote.
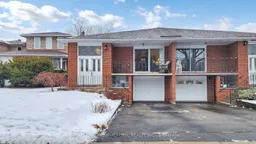 40
40

