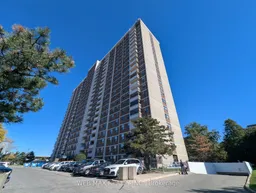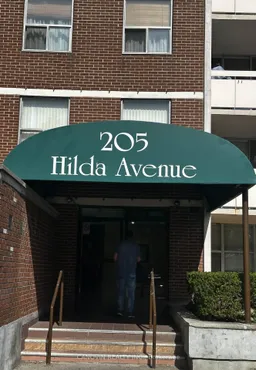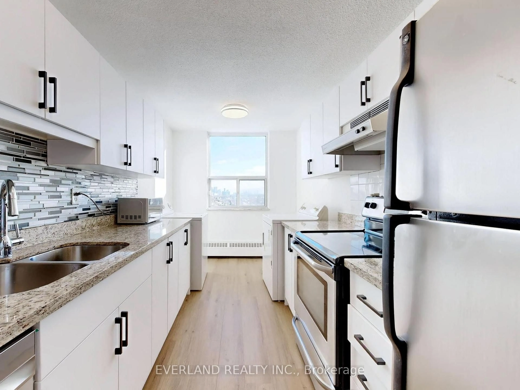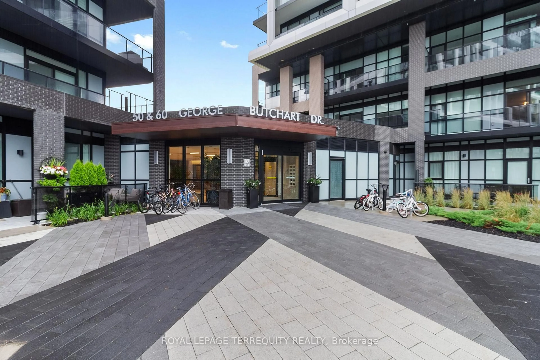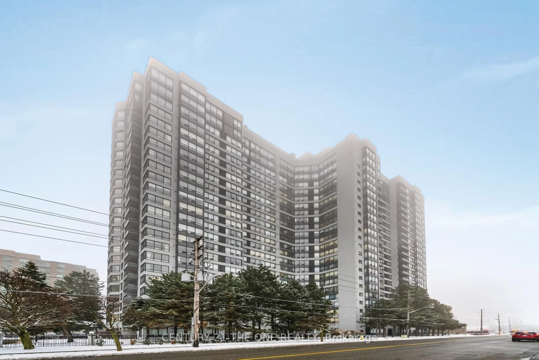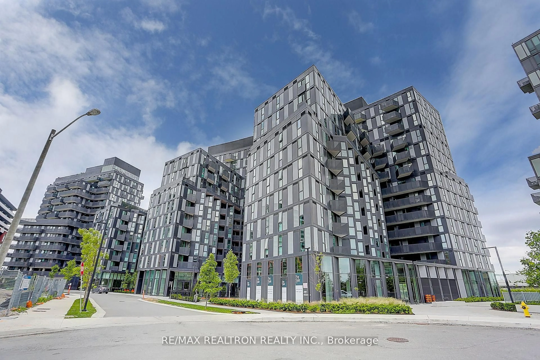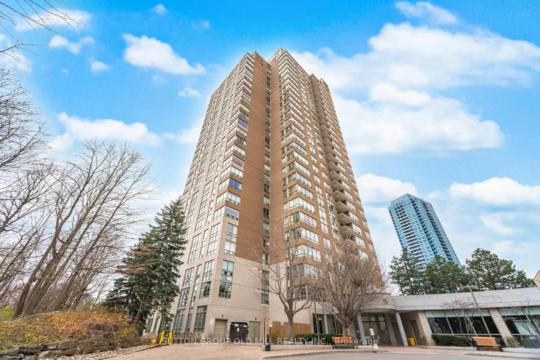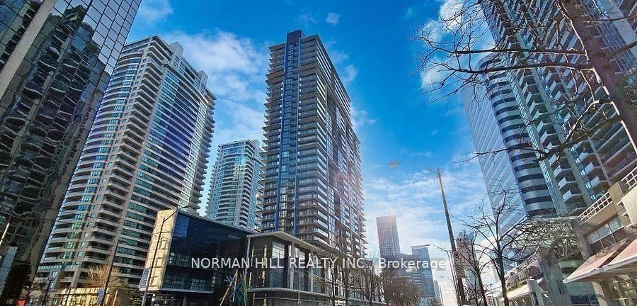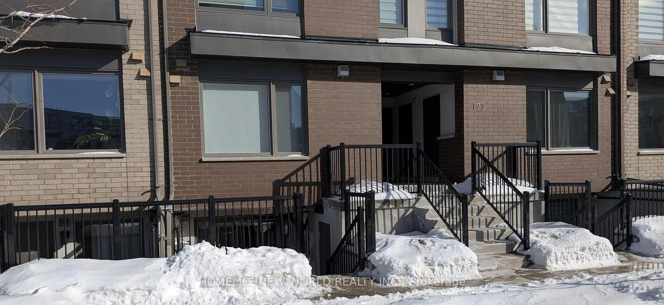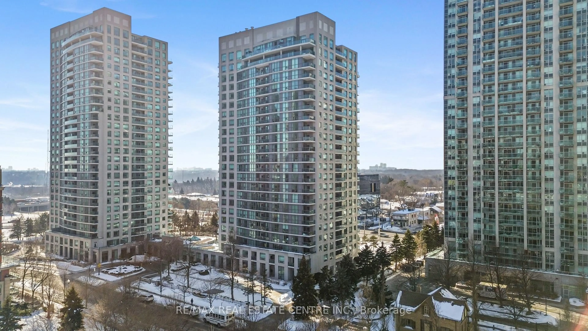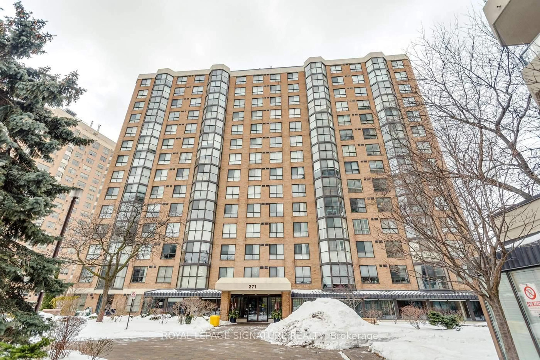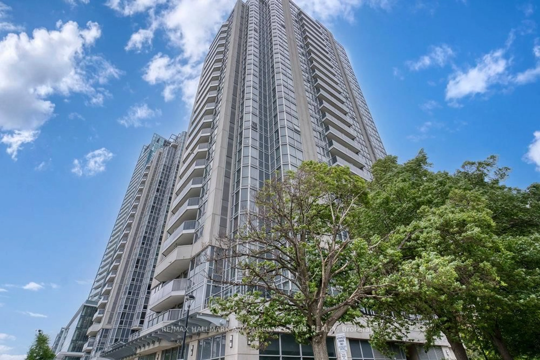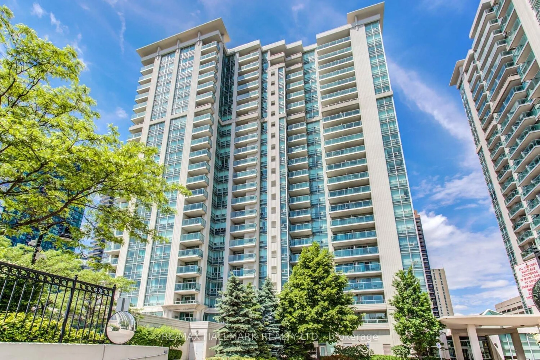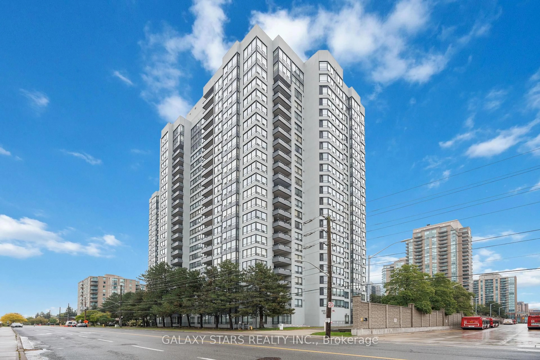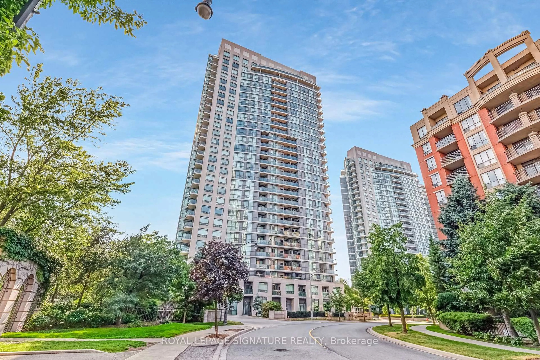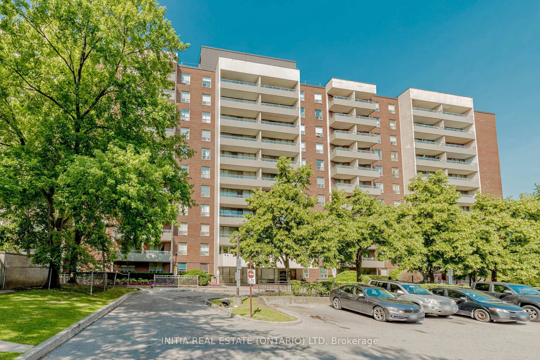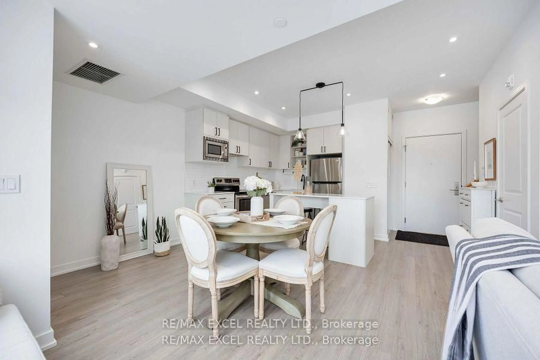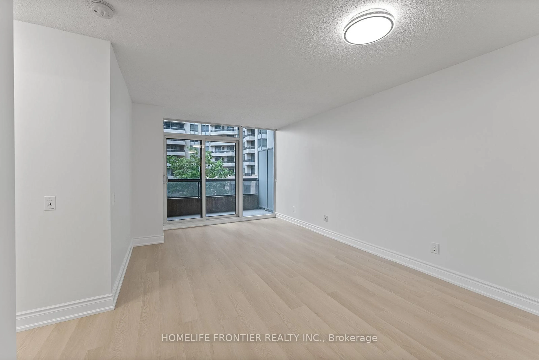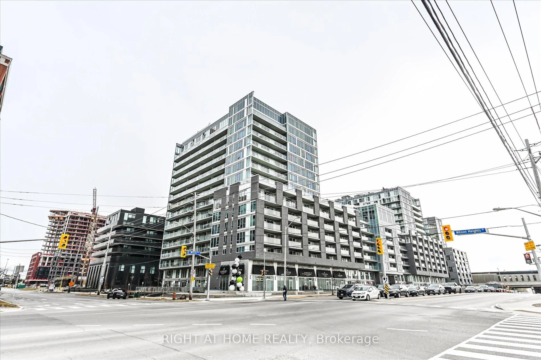Fantastic Opportunity! Spacious and bright 3-bedroom, 2-washroom corner unit offering 1,087 sq. of living space plus a 76 sq.ft. balcony just with low monthly maintenance fees (approx. $600) cover heat, hydro, water, cable TV, and exclusive parking spot! This well-managed building offers excellent amenities, including an exercise room, indoor and outdoor pools, sauna, tennis court, fitness center, and plenty of visitor parking. Unbeatable location: steps from Centrepoint Mall, grocery stores, restaurants, schools, parks, and entertainment. Just minutes to TTC buses, Finch Subway Station, and the upcoming Steeles Subway Station. Move-in ready with tons of potential don't miss this incredible opportunity! The functional layout includes a large open-concept living and dining area with a walk-out to a private balcony showcasing a beautiful west view. The primary bedroom features a walk-in closet and 2-piece ensuite. Two additional family-sized bedrooms with ample closet space make this home ideal for young families, downsizers, or investors seeking value and space. Convenient in-suite laundry is included.
Inclusions: S/S Stove, Fridge. Double Sink. Dish Washer, Washer
