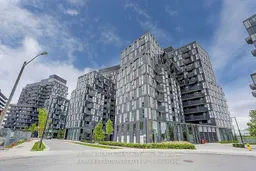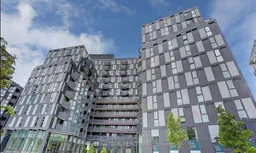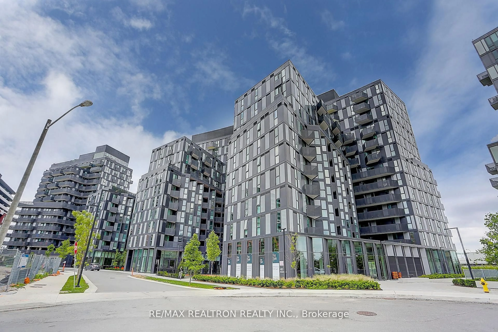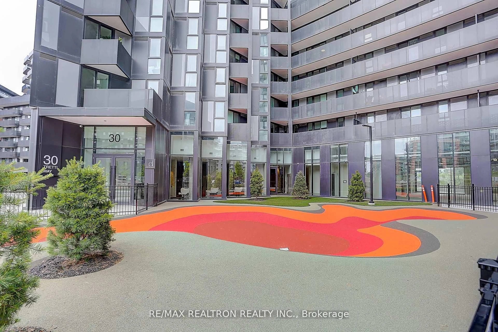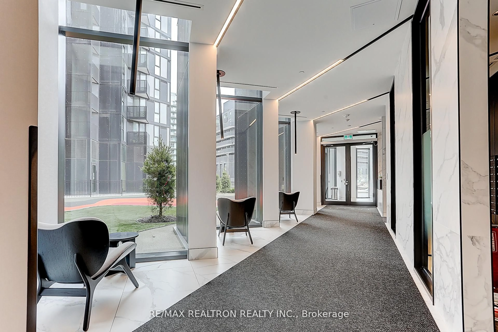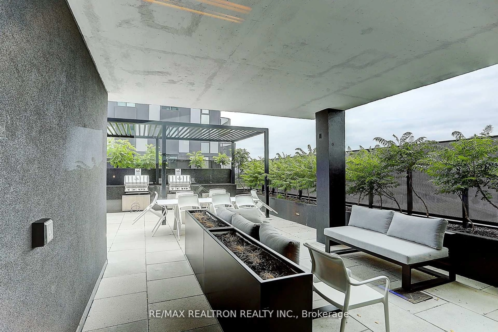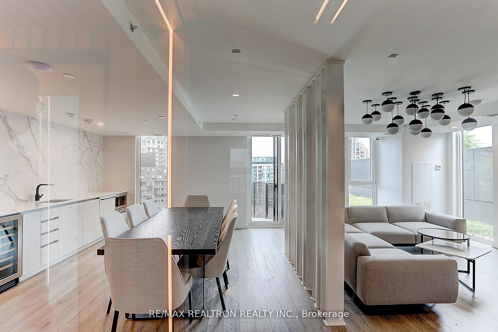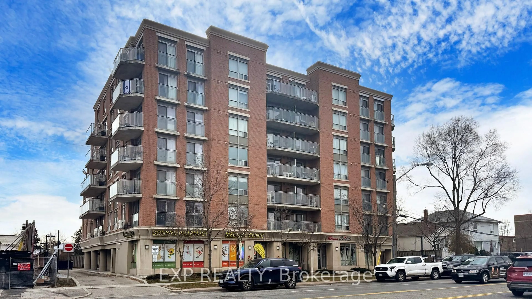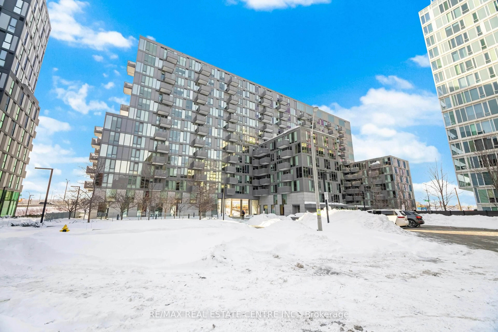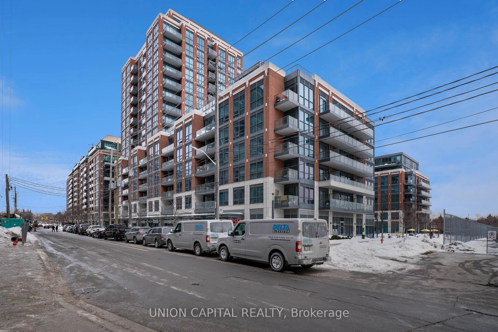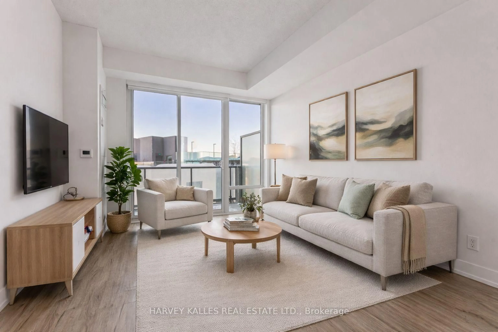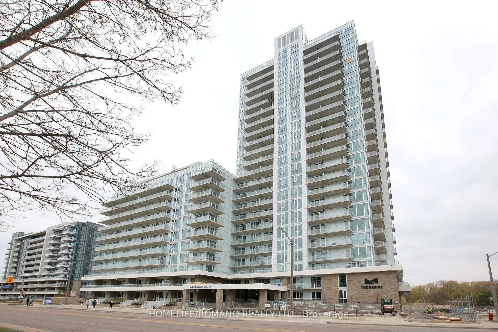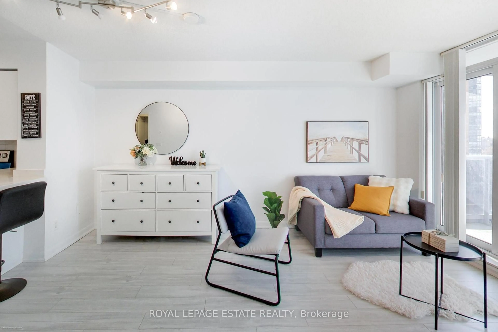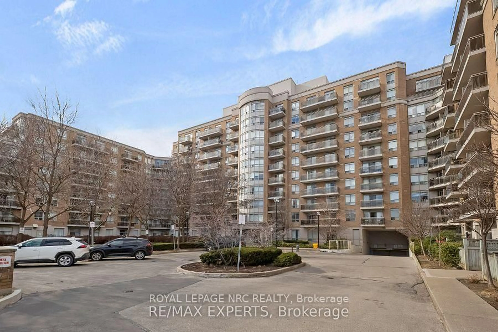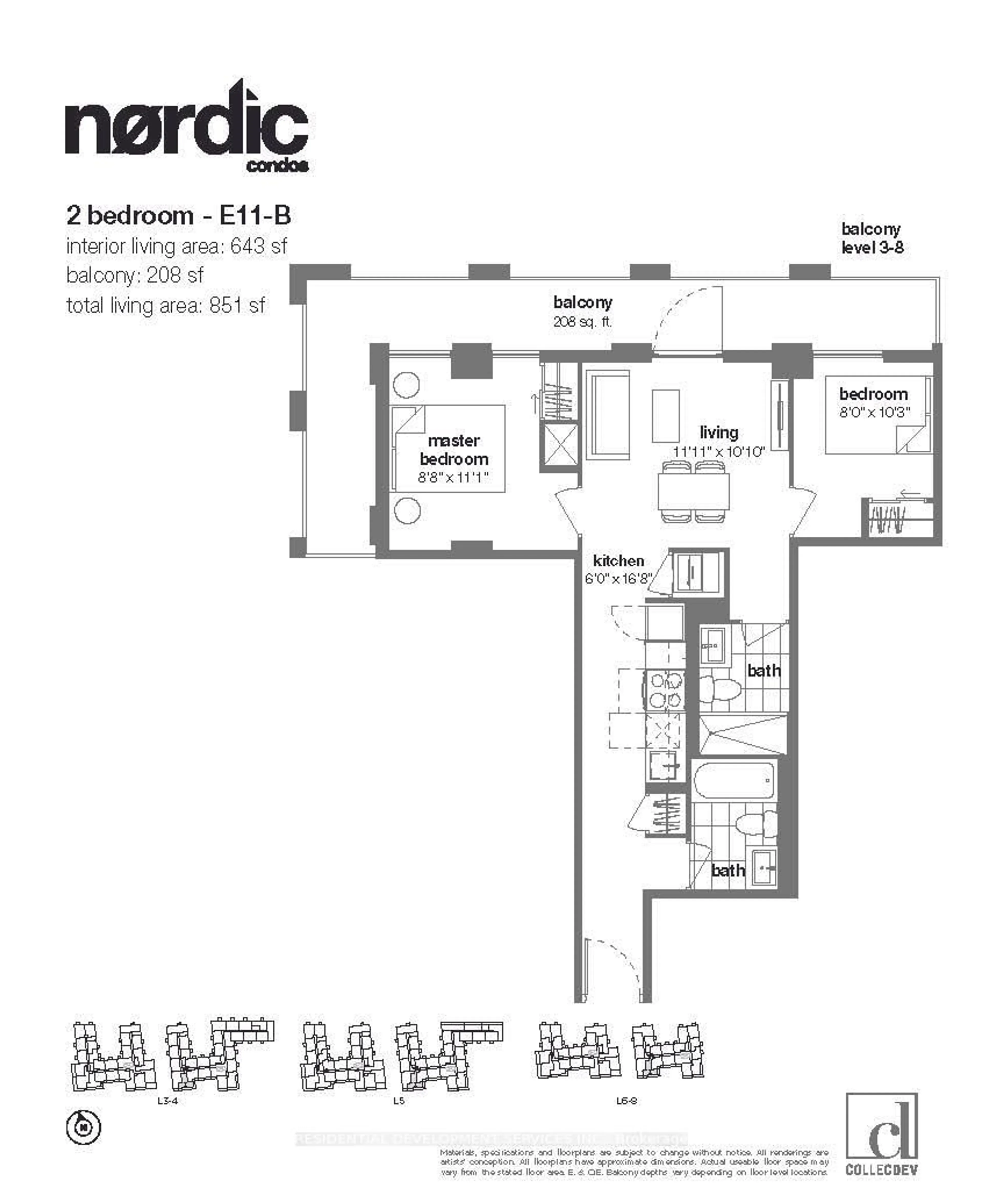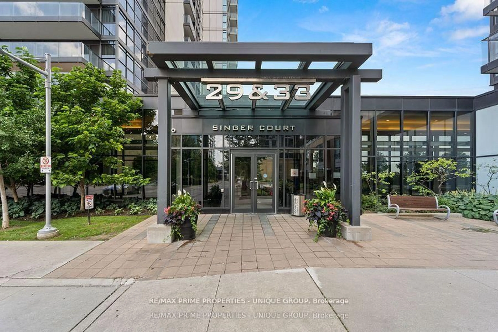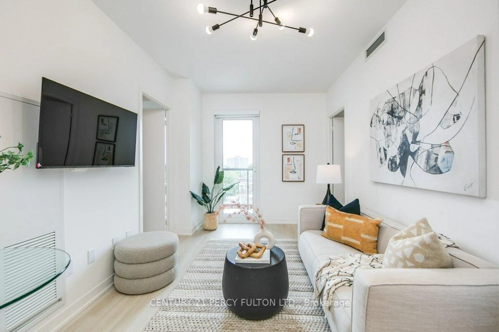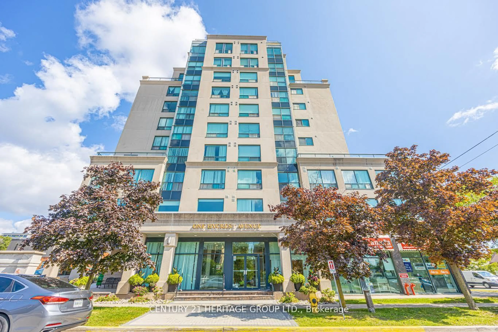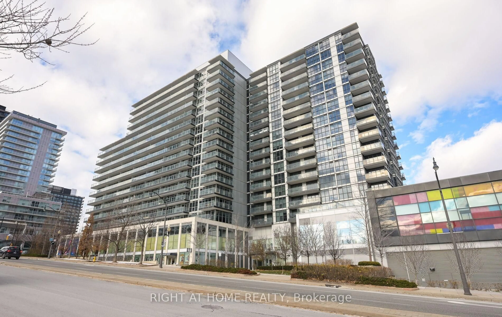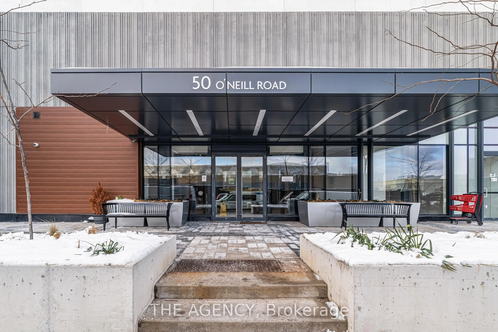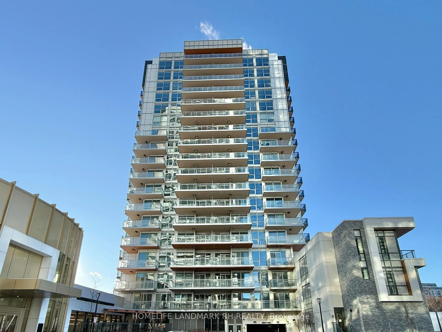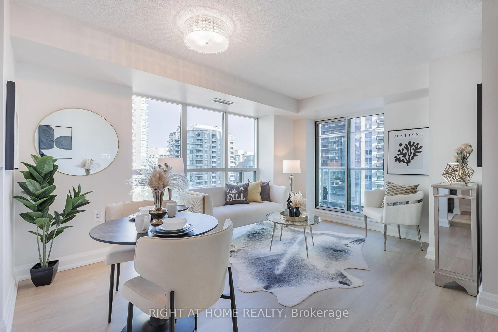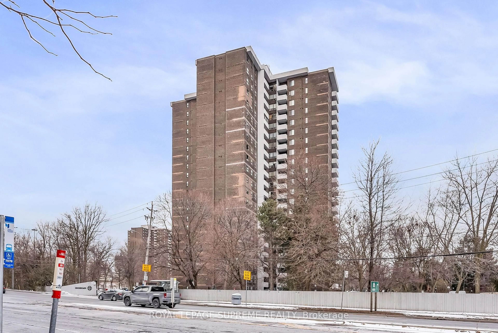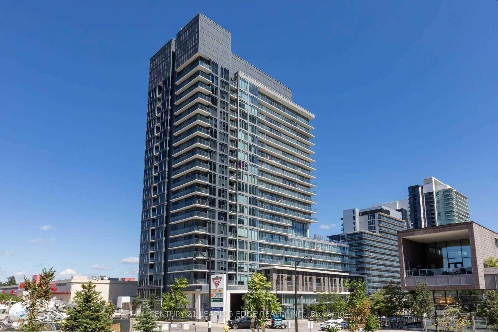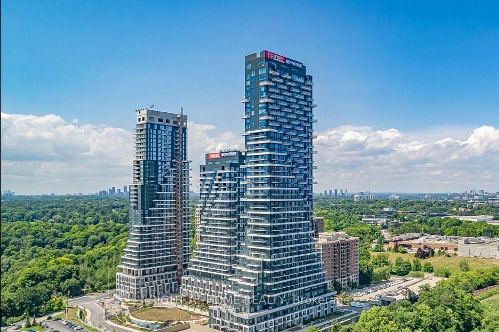30 Tretti Way #602, Toronto, Ontario M3H 0E3
Contact us about this property
Highlights
Estimated valueThis is the price Wahi expects this property to sell for.
The calculation is powered by our Instant Home Value Estimate, which uses current market and property price trends to estimate your home’s value with a 90% accuracy rate.Not available
Price/Sqft$1,007/sqft
Monthly cost
Open Calculator
Description
Step into Modern Luxury! This newly constructed 2-bedroom, 2-bath condo offers contemporary design and exceptional features. Enjoy a sleek kitchen with quartz countertops and stainless steel appliances. Relax in two full bathrooms and take advantage of ensuite laundry. The open-concept living space is filled with abundant natural light. The unit includes one storage locker and one underground parking space. Top-tier amenities include a 24/7 concierge,children's play area, fitness facility, pet wash, study and business lounge, guest suites,outdoor lounge, and a party room with a billiards table. This geothermal building is designed for energy efficiency. With a private corridor to Wilson Subway Station and quick access to Highway 401 at Allen, commuting is a breeze. You will benefit from a great transit score and proximity to top-notch schools. Located in a family-friendly community surrounded by green spaces and parks.
Property Details
Interior
Features
Ground Floor
Living
3.66 x 2.59Ne View / Open Concept / W/O To Balcony
Br
3.56 x 2.87Ne View / 3 Pc Ensuite / B/I Closet
2nd Br
3.2 x 2.5Ne View / Laminate / B/I Closet
Bathroom
2.23 x 2.49Tile Floor / 3 Pc Ensuite / Quartz Counter
Exterior
Features
Condo Details
Amenities
Bike Storage, Concierge, Games Room, Gym, Party/Meeting Room, Rooftop Deck/Garden
Inclusions
Property History
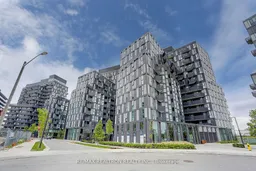 21
21