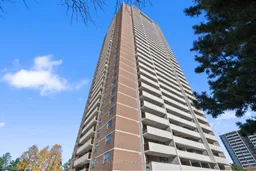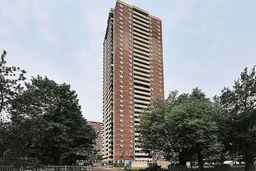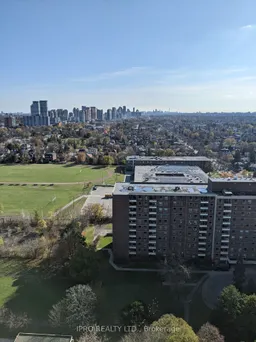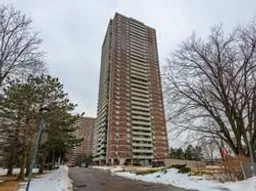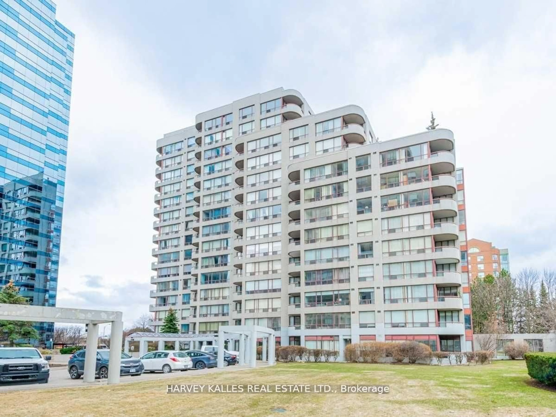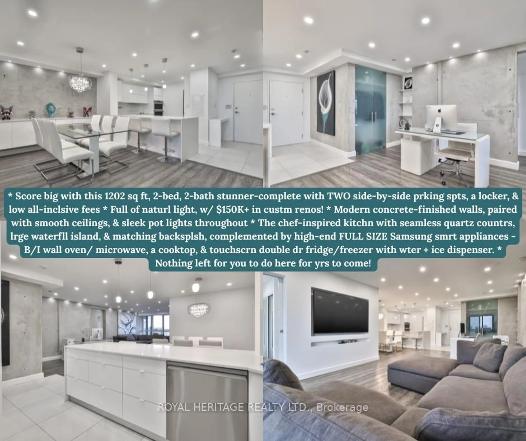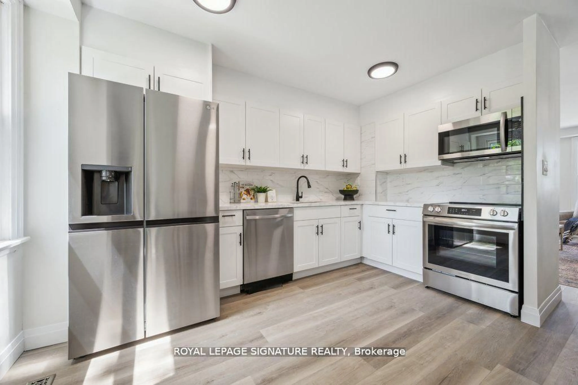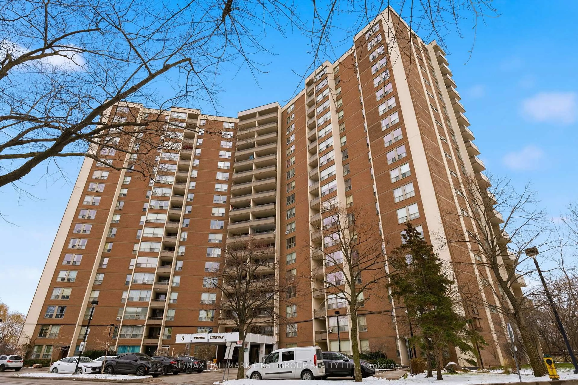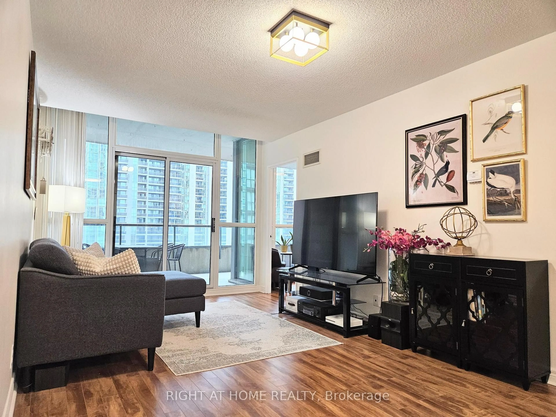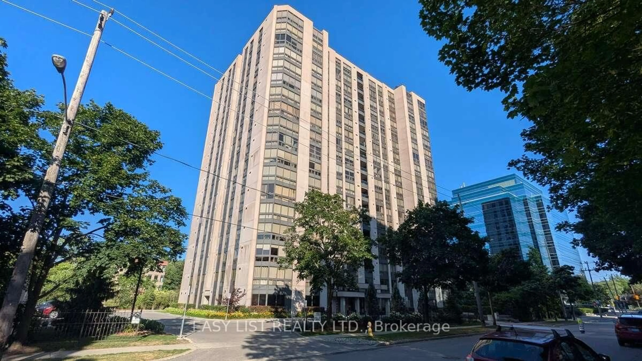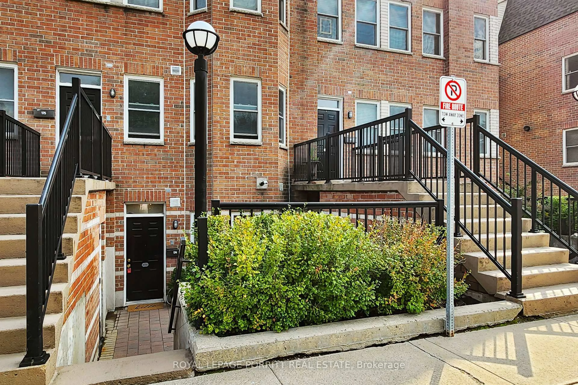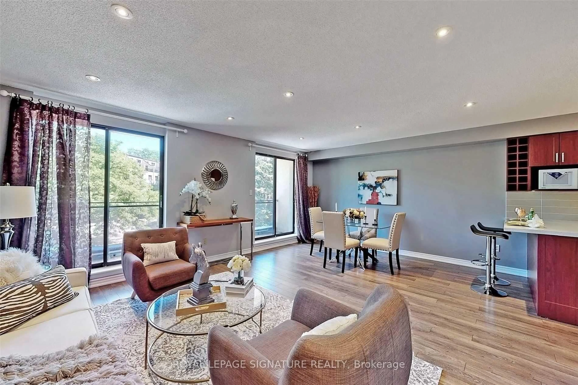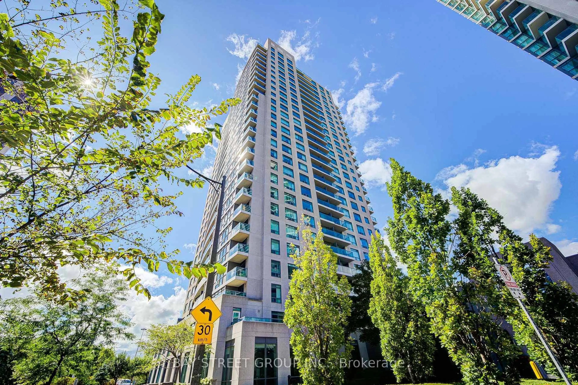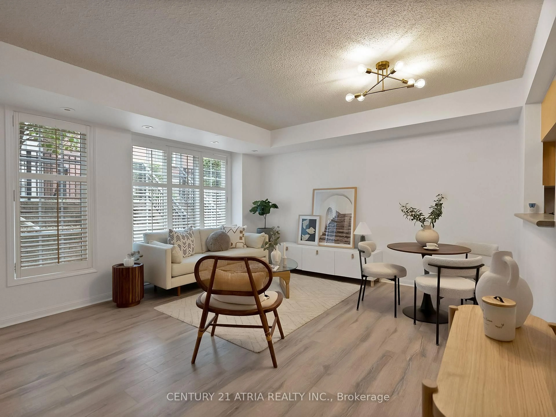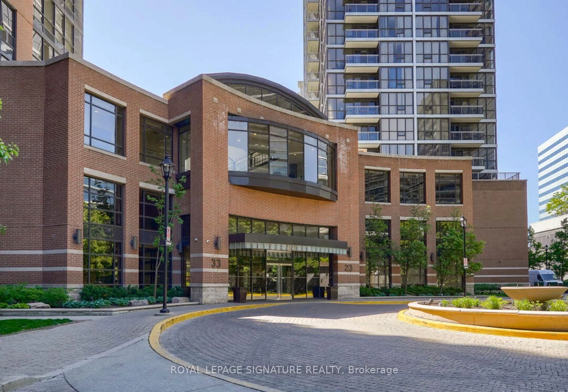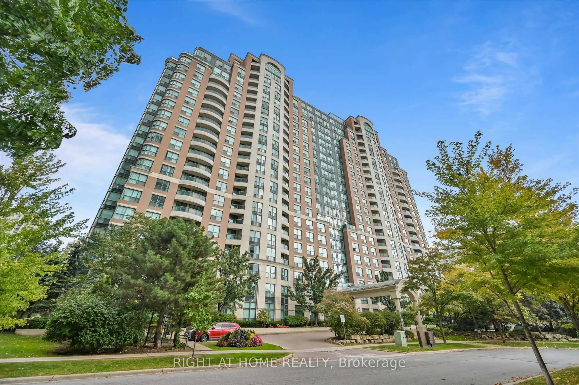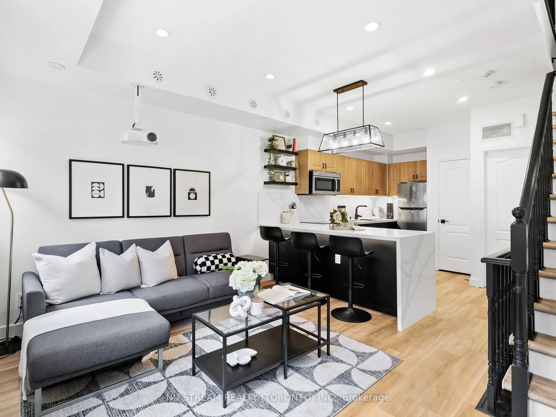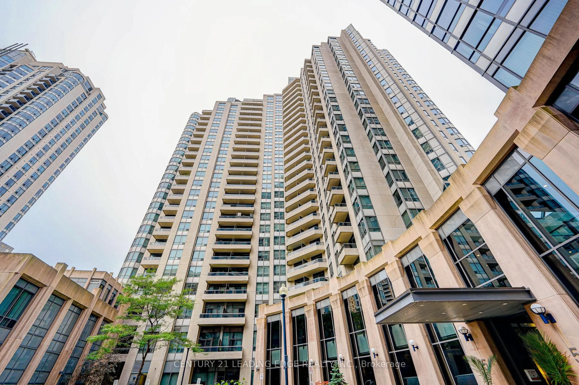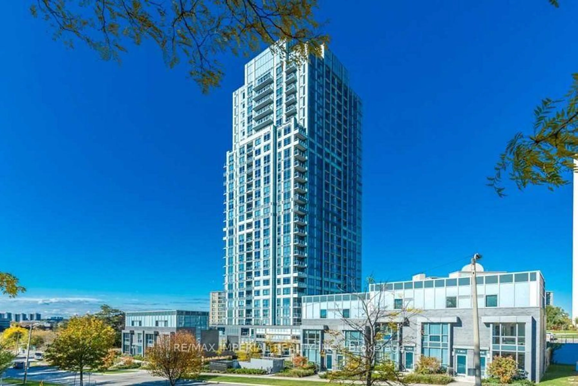Just Renovated! From Top To Bottom, This Extraordinary 3-beds, 2-baths & 2 Parking Spaces Offers an Unobstructed Panoramic SOUTH View From the 24th Floor Of the Prestigious 10 Tangreen Crt. Tower. Enjoy the Luxury of UTILITY-FREE Living in this Remarkable Over 1,440 sq. ft. Luxury Living Space, Includes a Refinished Balcony That Floods the Unit With Brightness and Natural Light Throughout the Day.This Residence Boasts a Brand-New Modern Kitchen With Stainless Steel Appliances, Custom Cabinets, a Kitchen Island, And Caesarstone Countertops And Backsplash, Complemented By Book-Matched Porcelain Tiles. The Home is Further Distinguished By Smooth Ceilings And a Meticulously Designed Layout, Perfect for Both Sophisticated Entertaining and Everyday Comfort. Floor-To-Ceiling Windows Illuminate The Living Room And Primary Bedroom, Creating A Warm And Inviting Atmosphere. This Spacious Unit Includes Multiple Access Points To The Expansive Balcony, Accessible From The Dining Room And The Primary Bedroom.The Primary Bedroom Features A Walk-In Closet, A Private 2-Piece Ensuite, And Direct Balcony Access. The Other Two Bedrooms Offer New Doors, Mirrored Closets, And Updated Light Fixtures.This Residence Provides A Rare Opportunity To Experience Luxury Living At Its Finest In One Of Torontos Most Coveted Locations. Steps Away From Transit, Centre Point Mall, Fine Restaurants, Banks, Canadian Tire, And In-Building Amenities Including A Swimming Pool, Concierge, Party Room, And Gym.
Inclusions: New Plumbing, New Electrical Panel, Some New Wiring, New Custom Kitchen Cabinets, New Water Resistant Flooring, Modern Baseboard & Casing, New Doors, All Closet New Sliding Mirror, Doors, Fresh Paint, New Pot Light, New Modern Fixtures
