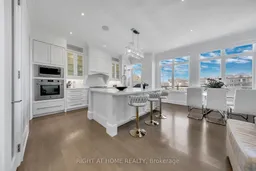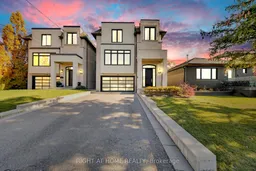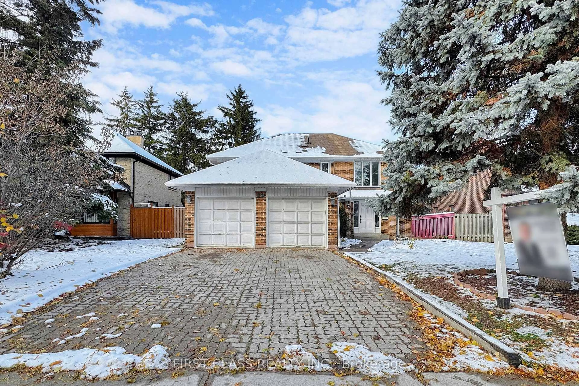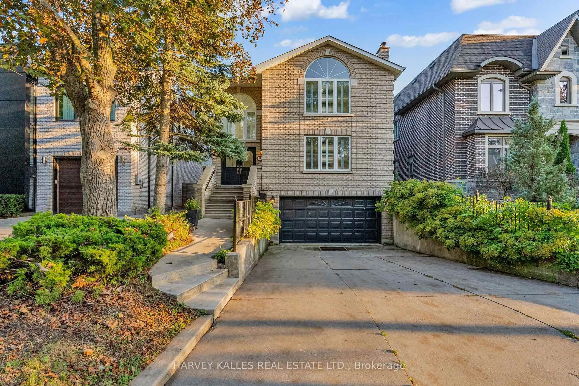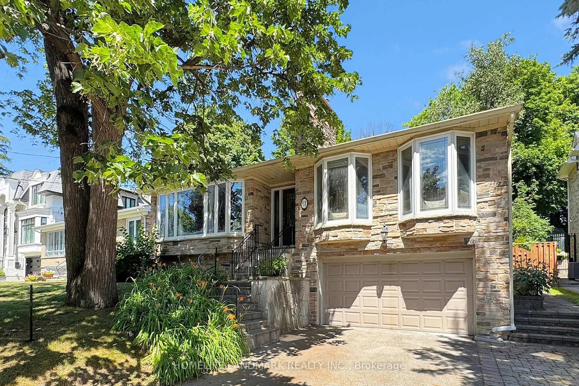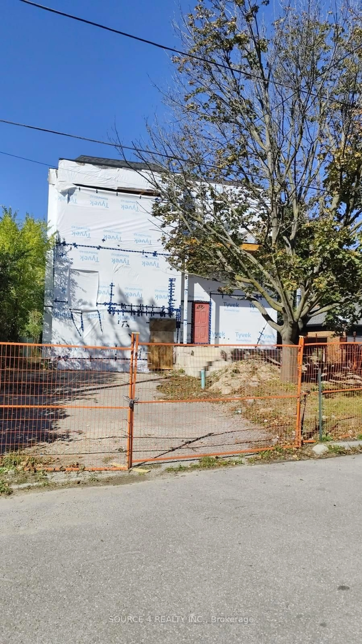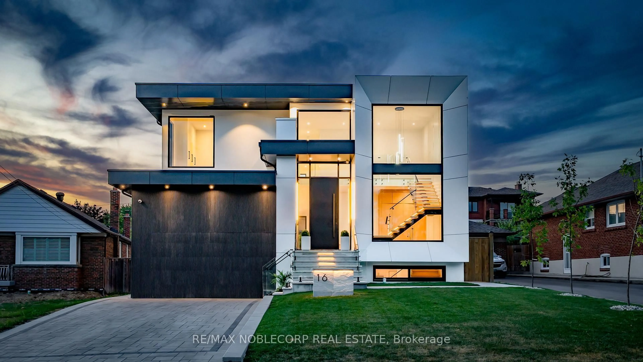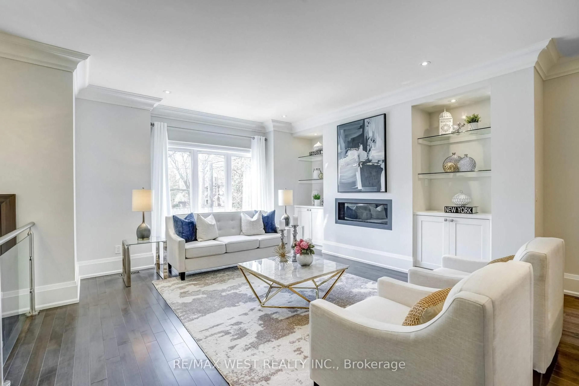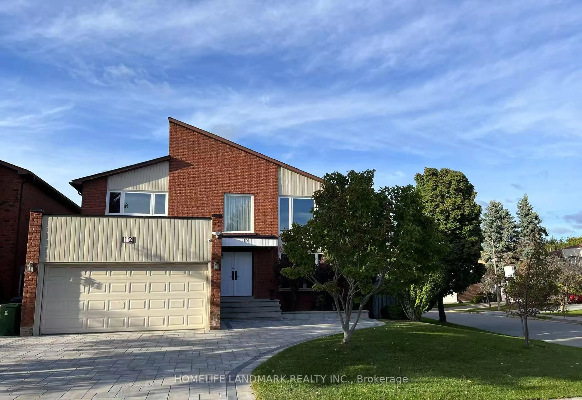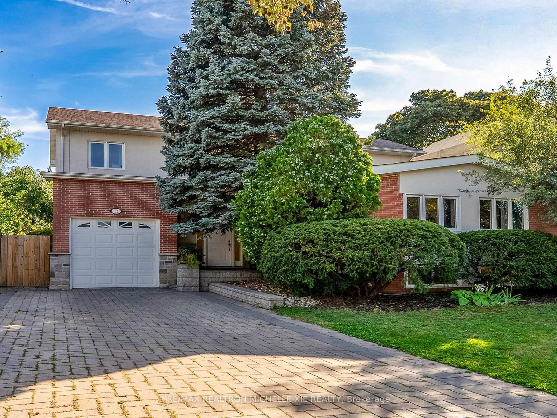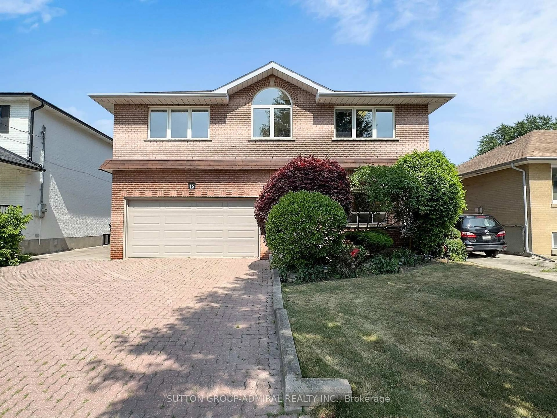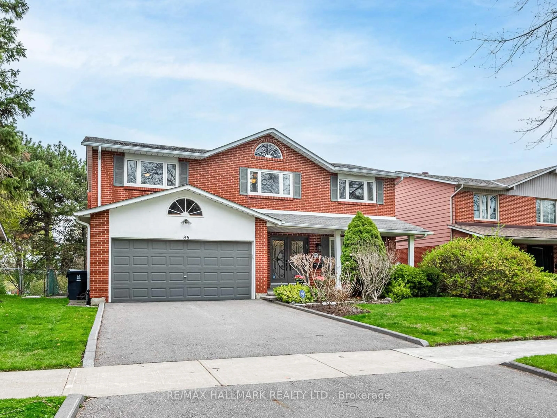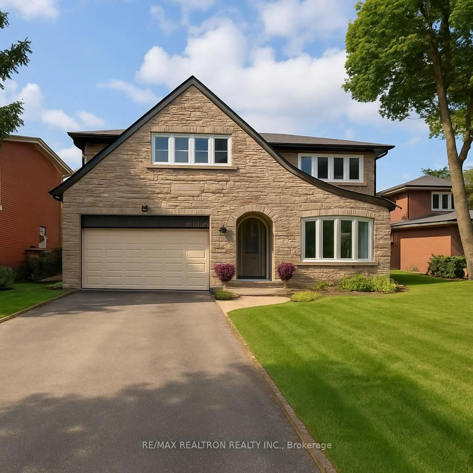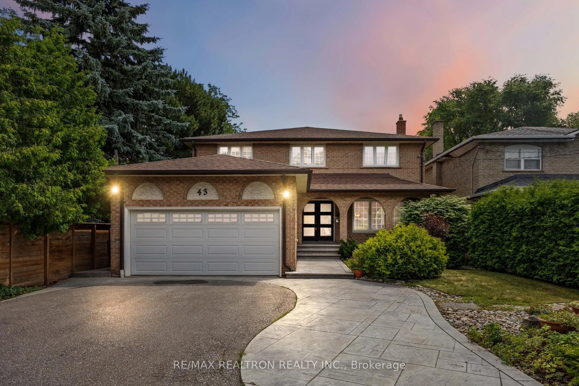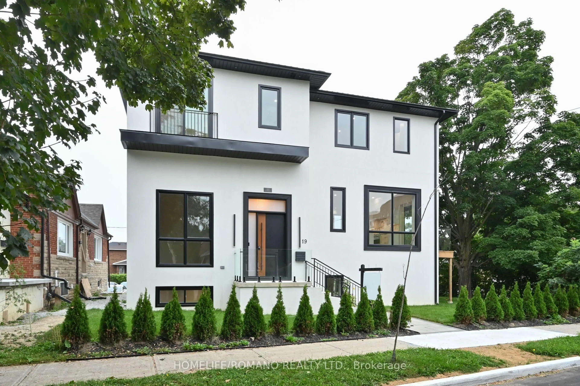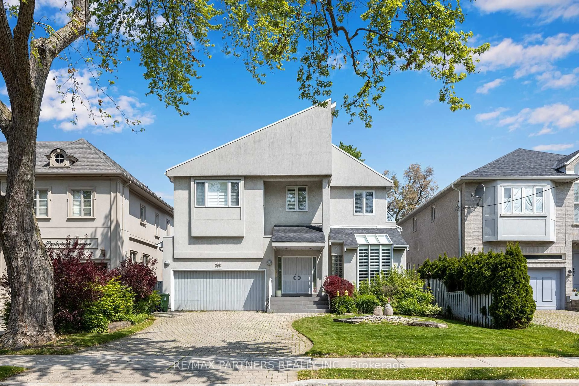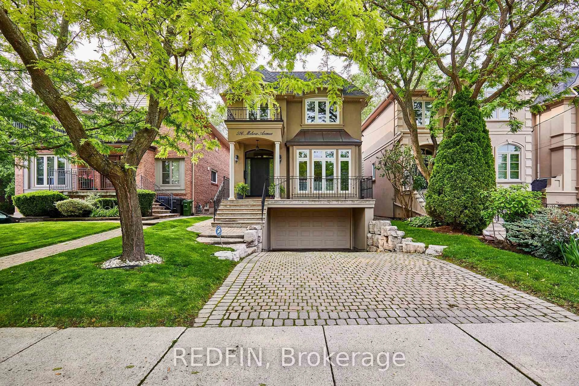Timeless elegance meets exceptional craftsmanship in this stunning residence, offering over 5,000 SQF of meticulously finished living space. Built just eight years ago, the home is thoughtfully designed for impressive entertaining and outstanding everyday comfort. A breathtaking 17-ft entrance sets the tone from the moment you step inside, with abundant natural light streaming through oversized windows to showcase the home's premium finishes. The foyer features a striking custom panel wall, soaring ceilings, and open sightlines that create an unforgettable first impression.The main level offers 10-ft ceilings, elegant crown moulding, pot lights, and a well-planned layout that blends openness with functionality. Principal rooms are luxurious yet inviting, including a living room enhanced with a custom panel wall and large windows that fill the space with natural light.At the heart of the home is the chef-inspired kitchen, featuring an oversized island, double pull-out pantry systems, tall custom doors, premium cabinetry, built-in wine hutch, and two impressive wine displays. Built-in speakers in the kitchen, living and dining rooms elevate both everyday living and entertaining. The adjoining family room includes a rough-in for surround sound, allowing for a future cinematic experience.The upper level features 9-ft ceilings and four generously sized bedrooms, each offering excellent closet space, including multiple walk-in closets. The primary suite stands out with a spacious walk-in closet, double-sided gas fireplace, and a spa-like ensuite with heated floors and refined finishes.The fully finished basement with 12-ft ceilings provides exceptional versatility, showcasing a self-contained unit complete with a modern kitchen and rough-in laundry-ideal for multigenerational living, guests, or potential rental income. Additional storage further enhance the home's practicality, while the private backyard with no neighbour at the back complete this outstanding offeriing.
Inclusions: All existing appliances, light fixtures, and existing window coverings. Motorized Blinds on the main floor.
