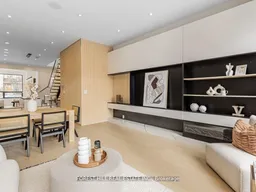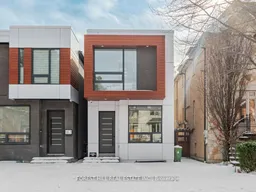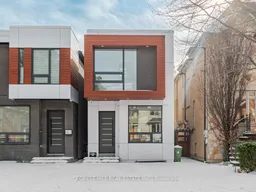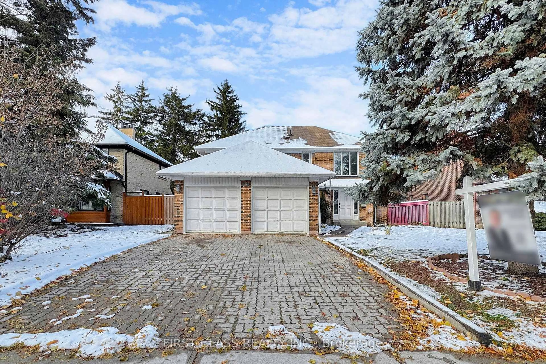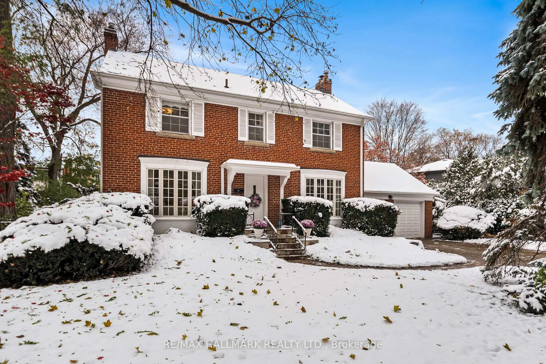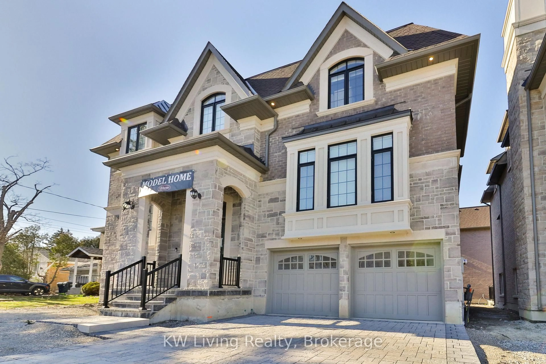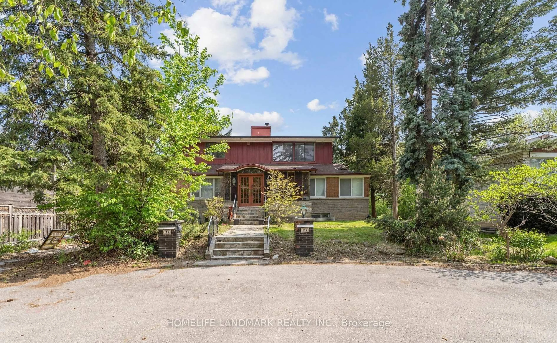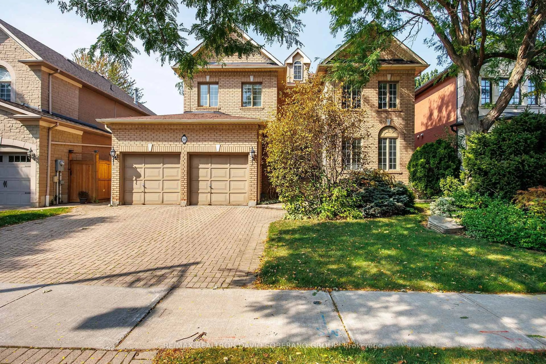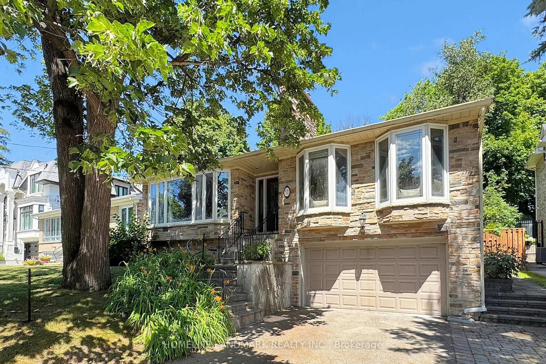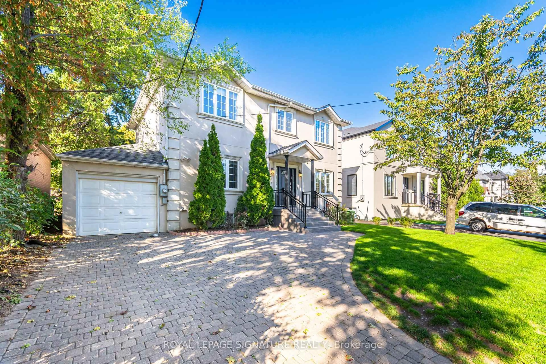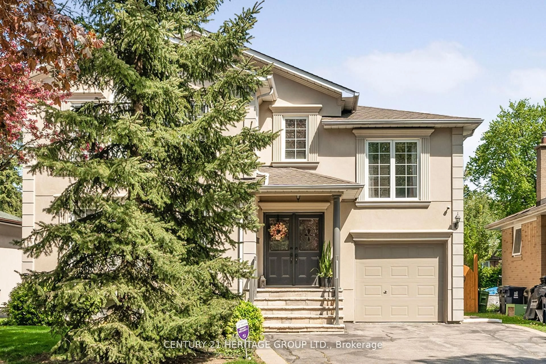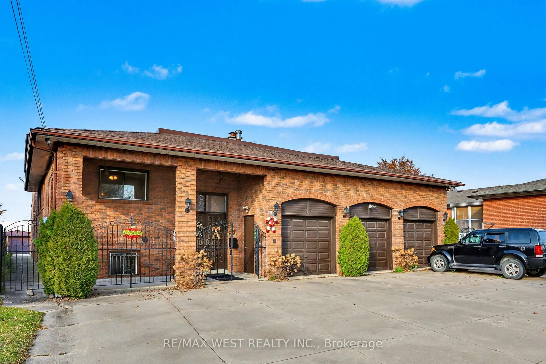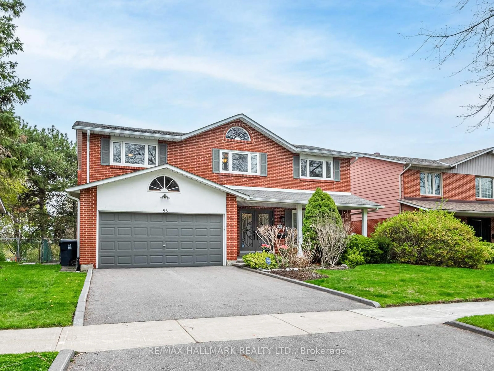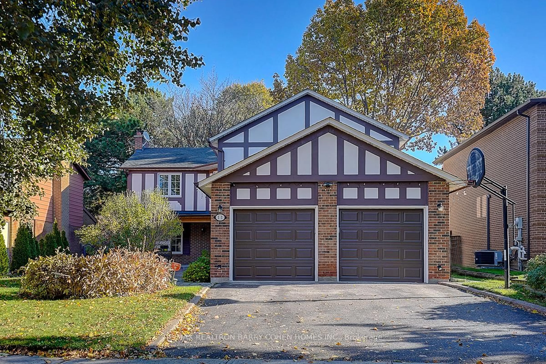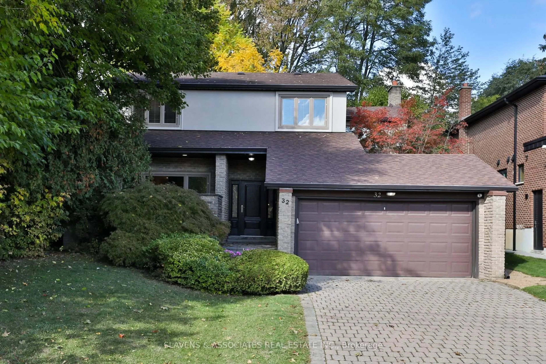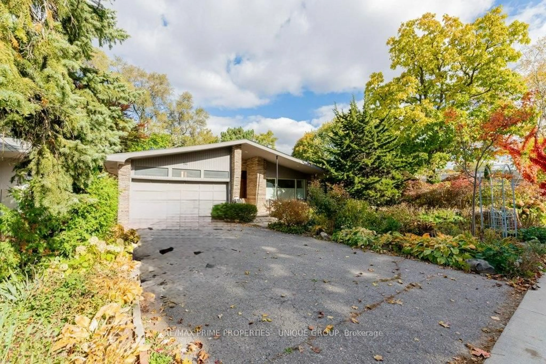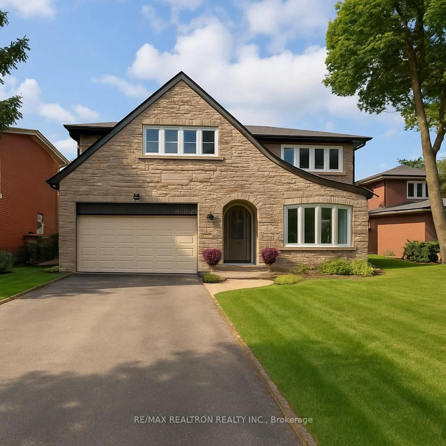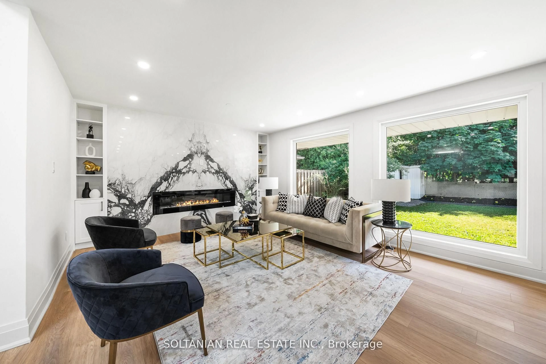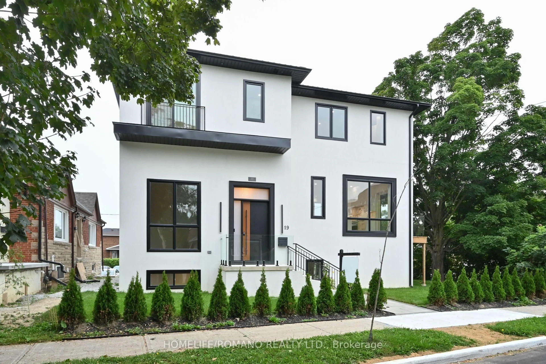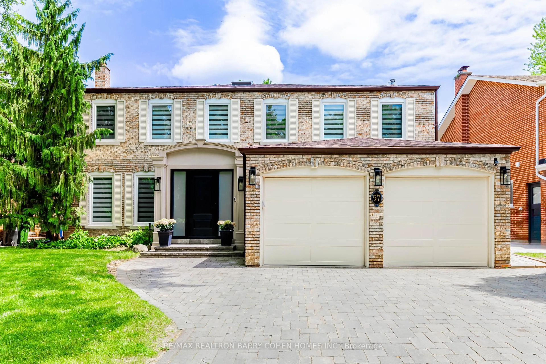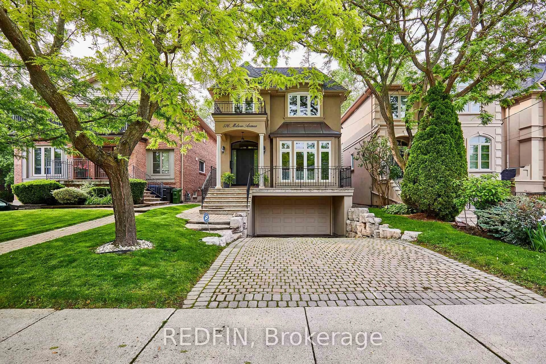*Exquisite--Exceptional St W/Extra Lane-Way At Back 2Storey--Sleek/Urban--Contemporary Design Both Inside & Out**This Hm Is Boasts An Open Concept Layout W/Soaring-Hi Ceiling & Sleek Interior Finishing On A Welcoming-Sunny South Exposure & A Private Backyard/Detached Garage(Thru-Out A Laneway)**Seamlessly Flowing Living Rm To A Beautiful-Chic/Super Modern Kitchen,Complete W/A Centre island & Integrated Top-Of-The Line Brand(Miele) Appl & Combined W/Functional Dining Rm Area*Spacious Fam Rm Offers A B/I Entertainment Unit/Shelves/Fireplace, W/W-Out To A Private Backyard W/Access To Rear Detached Garage**Primary Bed W/Lux 6Pcs Ensuite & W/I Closet*All Bedrm Has Own Ensuites*2nd Flr Laundry Closet*Fabulous Rec Rm W/B-I Wet Bar,Sparkling Porcelain Flrs & W/Up Access To Backyard & Nanny Suite Or 4Th Bedrm**Flourshing Neighbourhd Just Steps To Avenue Rd,Shops,Restaurants,Parks & Close To Reputable/Renowned Private Schools,Downtown** **EXTRAS** *Top-Of-The-Line Appl(Miele Fridge/Freezer,Miele 5Burner Gas Cooktop & Oven,Miele B/I Dishwasher,Miele Microwave,F/L Washer/Dryer,Centre Island,Electric Fireplace,Cvac,Wet Bar(Lower Level),Luxurious Ensuites,Skylits,Oversized Windows
Inclusions: *Pot Lits/Chandeliers,All B-Ins Shevles/Units,Hardwood Flr,Patio(Back),Interlocking Patio(Back),Laund(2nd Flr),Modern Glass Railing,Extra Lane Way(Back)
