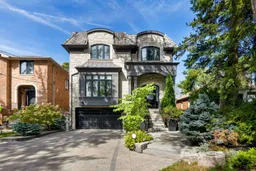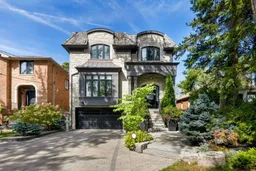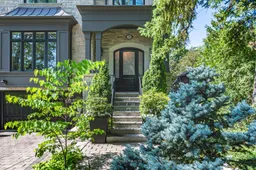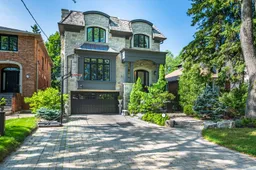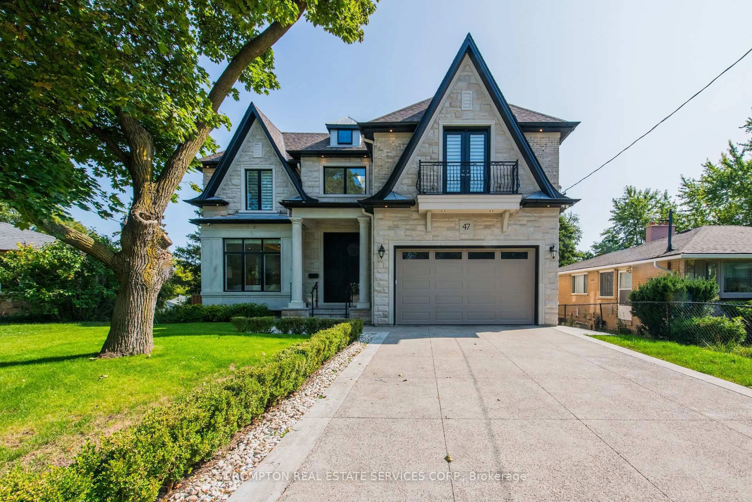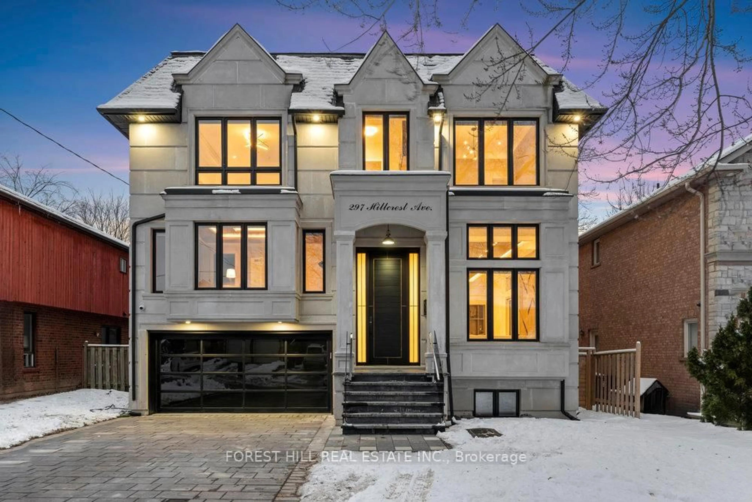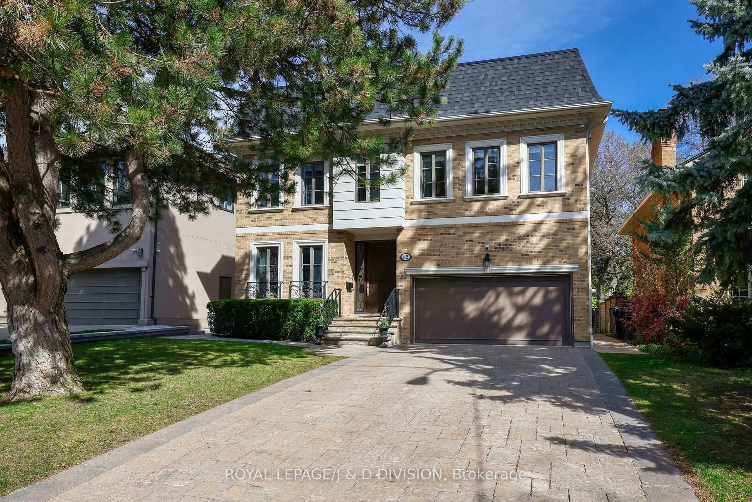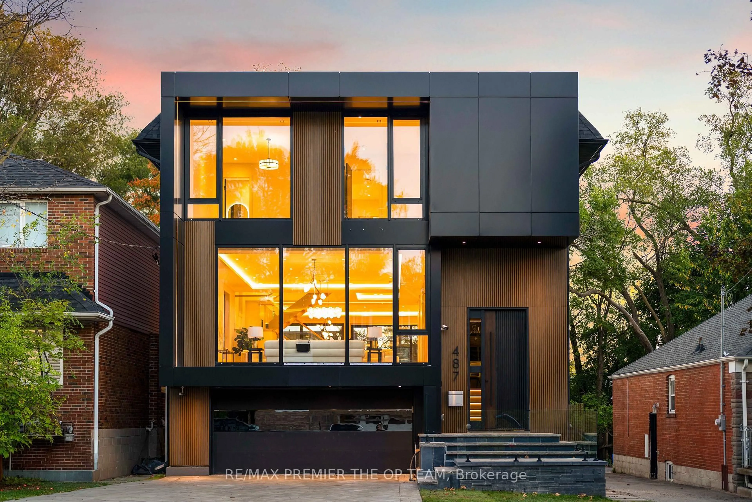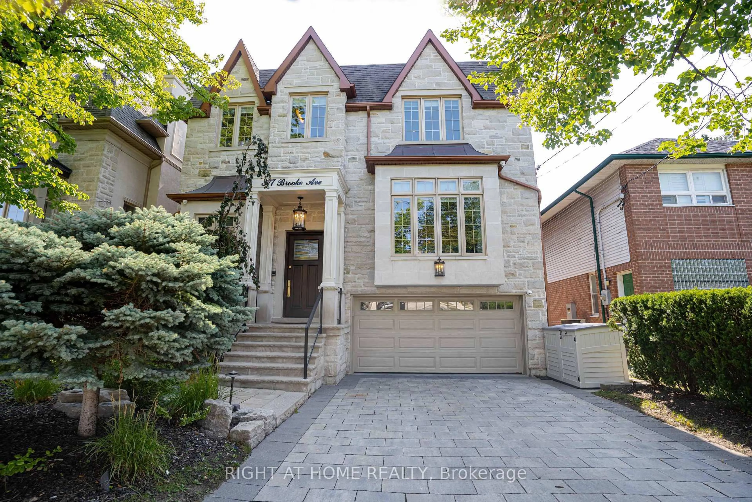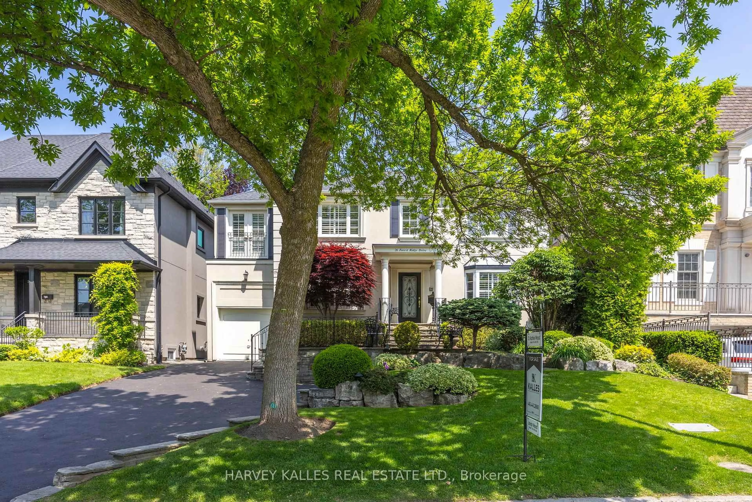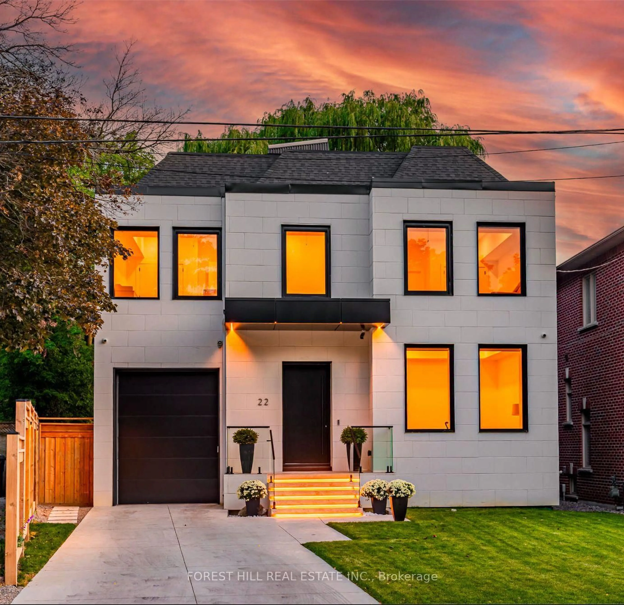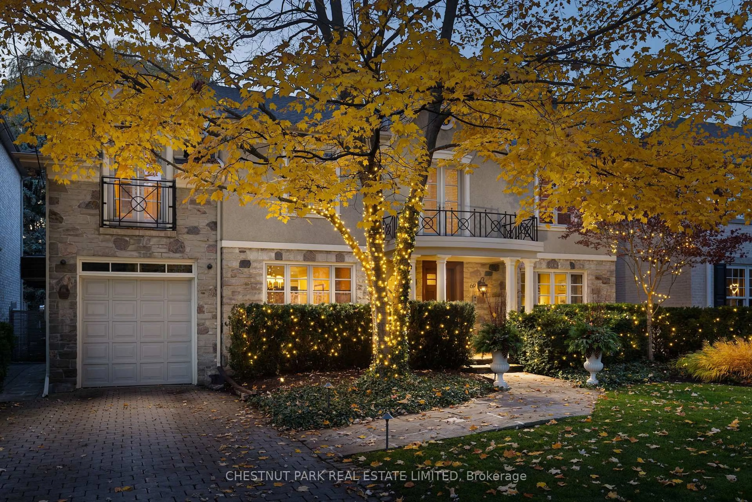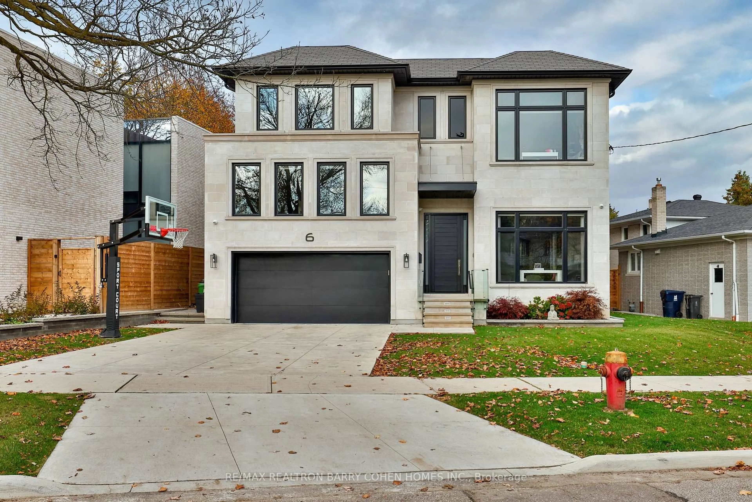Experience luxury living at its finest in this stunning family home spanning approximately 5,400 square feet. Crafted by Madison Homes, this masterpiece boasts 4+1 bedrooms and 6 baths, offering an exquisite blend of spaciousness and opulence, perfect for those seeking a lavish lifestyle. Step into a realm of elegance with a traditional layout featuring expansive living and dining areas, ideal for hosting gatherings and creating cherished memories. Revel in the warmth of the home office and multiple fireplaces, complemented by hardwood floors and lofty 10-foot ceilings throughout the main level. Indulge your culinary passions in the generous chef's kitchen, complete with an oversized island, Butler'spantry, and a cozy breakfast nook. The family room beckons with its seamless transition to the flagstone deck, overlooking a backyard oasis adorned with a saltwater pool, hot tub, and meticulously landscaped gardens. Ascend to the airy second floor, illuminated by a skylight and adorned with high ceilings, hardwood floors, and a convenient upper-level laundry. Retreat to the primary suite, offering serene garden views, a dressing room, a separate walk-in closet, and a luxurious 7-piece ensuite spa bath. Three additional bedrooms, each with its own ensuite and walk-in closet, provide ample space for family and guests. The lower level is a haven for entertainment, boasting radiant heated floors, a built-in wet bar, and a versatile recreation room. A guest or nanny suite, along with a mudroom, adds practicality and convenience to this exceptional residence. Embrace the epitome of luxury living, where every detail is thoughtfully curated to elevate your lifestyle to new heights. Welcome home to unparalleled comfort and sophistication.
Inclusions: Wolf & Sub-Zero Appliances, Built-In Speakers And Surround Sound In Basement, 3 Gas Fireplaces, Irrigation System, Salt Water Pool And Hot Tub & So Much More. Ask L/A For A List Of Features And Finishes.
