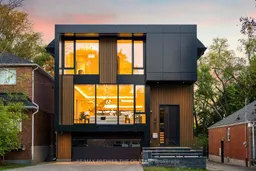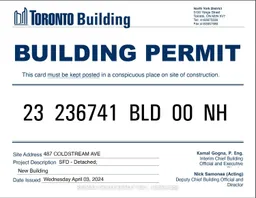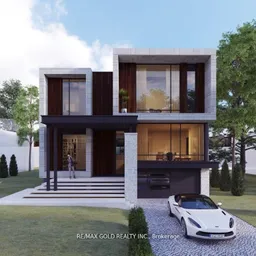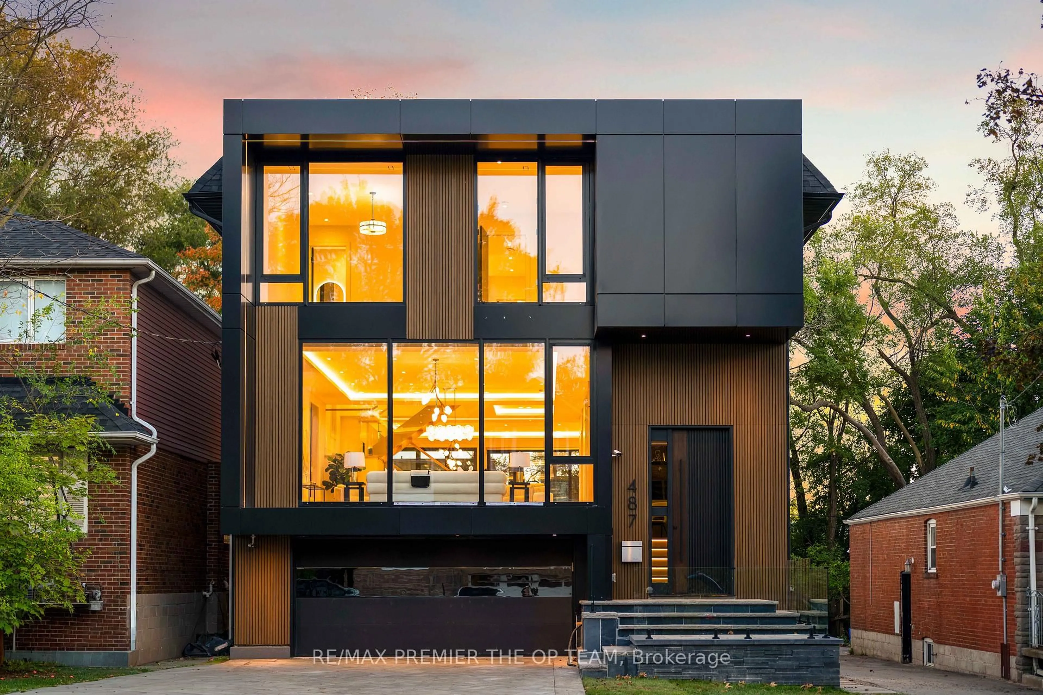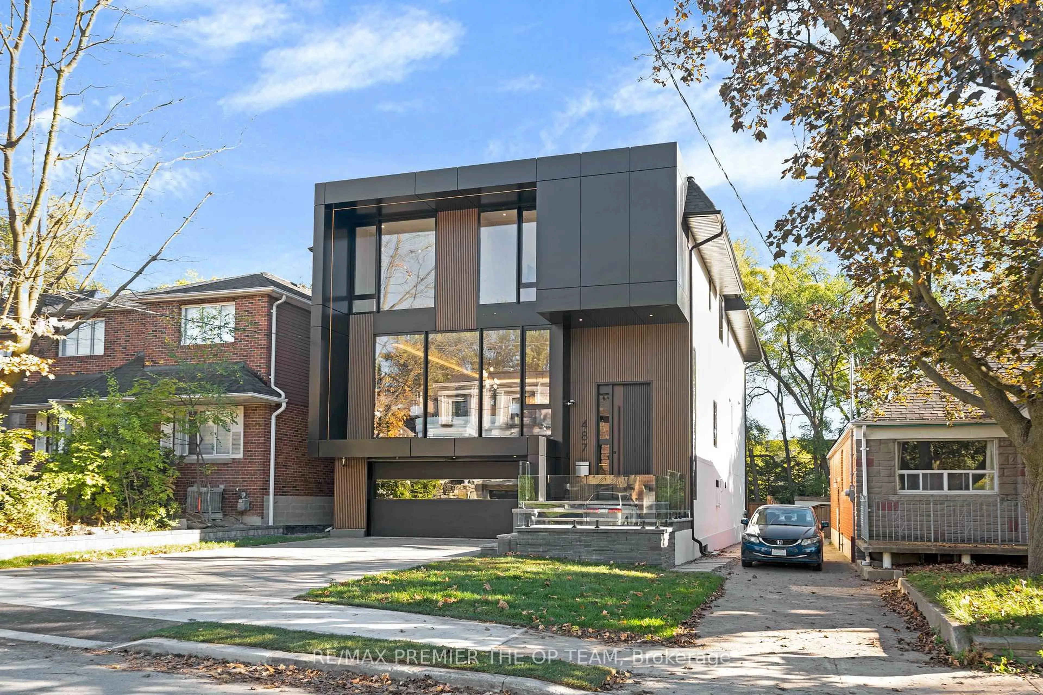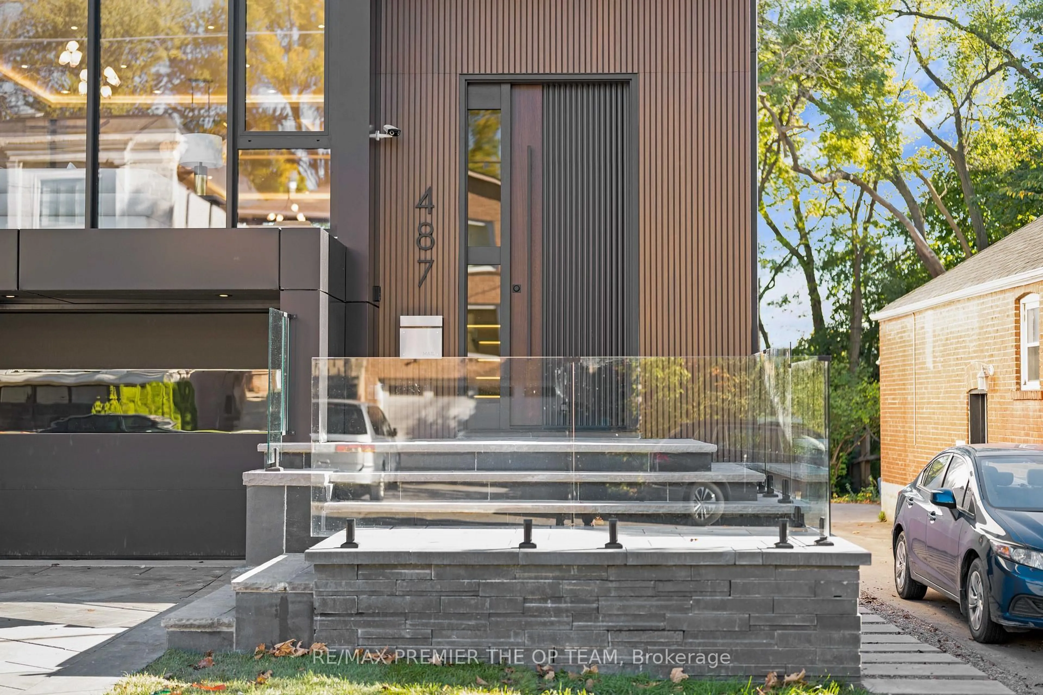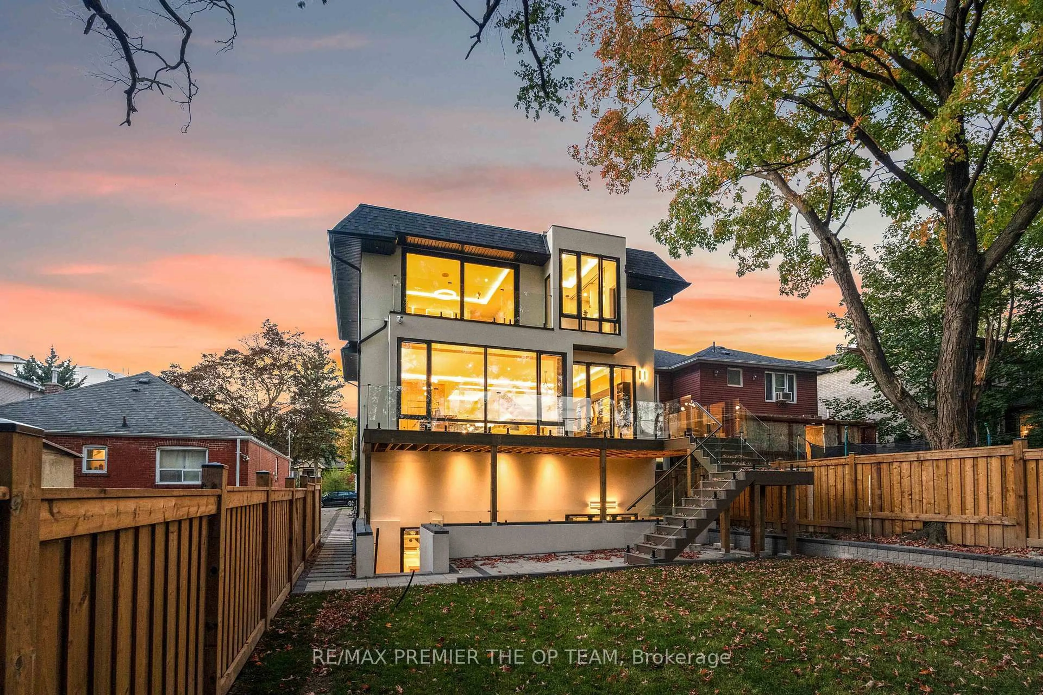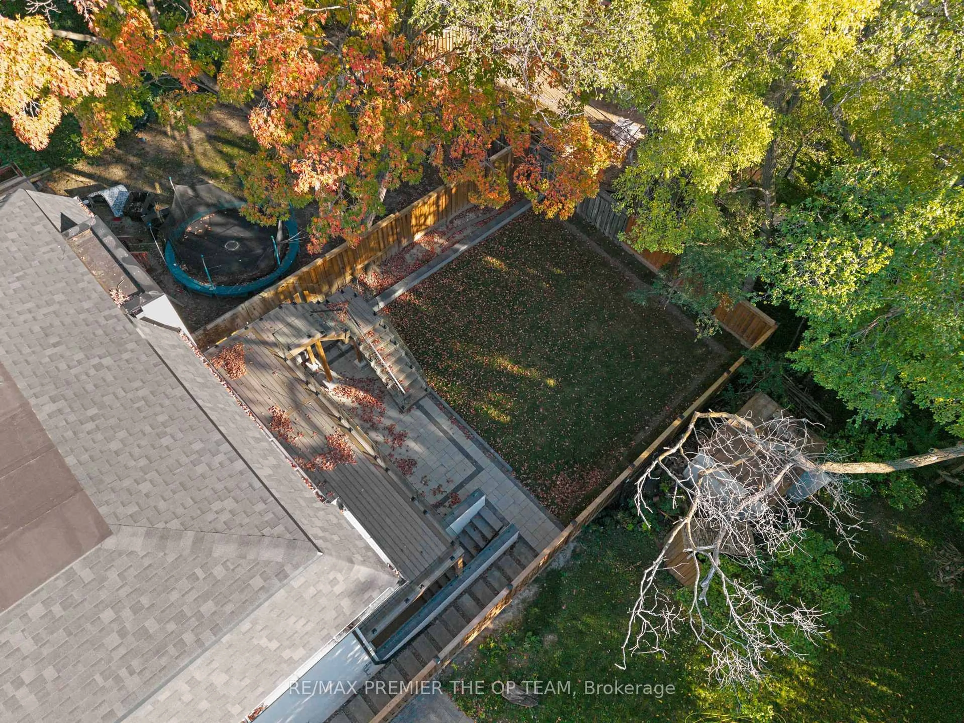487 Coldstream Ave, Toronto, Ontario M5N 1Y6
Contact us about this property
Highlights
Estimated valueThis is the price Wahi expects this property to sell for.
The calculation is powered by our Instant Home Value Estimate, which uses current market and property price trends to estimate your home’s value with a 90% accuracy rate.Not available
Price/Sqft$1,042/sqft
Monthly cost
Open Calculator
Description
Step Into A World Of Refined Sophistication In This Brand New Modern Luxury Residence That Harmoniously Blends Elegance With Functional Elevated Standard Of Living. Spanning Over 5,000 Square Feet Of Meticulously Curated Living Space, This Architectural Gem Offers An Expansive Layout Ideal For Both Grand Entertaining And Simple Everyday Living. At The Heart Of The Home Lies A Chef's Dream Kitchen With A Stunning 9-Foot Island That Doubles As A Breakfast Bar, Sub-Zero Appliances, And A Secondary Prep Kitchen. The Main Floor Opens To A Custom Deck For Seamless Indoor-Outdoor Living, While The Upper Level Includes Four Spacious Bedrooms With Spa-Inspired Ensuites And A Laundry Room For Everyday Convenience. The Primary Suite Impresses With A Large Walk-In Closet, Private Balcony, Heated Ensuite Floors, And A Soaker Tub. The Lower Level Boasts 16-Foot Ceilings, A Wet Bar With A Dual-Zone Mini Fridge, And A Walkout Lounge Area, Letting You Entertain Your Guests With Ease. Flooded With Natural Light And Crafted With Precision, This Home Exemplifies Contemporary Luxury In A Highly Walkable Neighbourhood - Steps From Top Schools, Parks, Shops, And Transit, With Easy Access To Allen Road, Highway 401, And Yorkdale Mall.
Property Details
Interior
Features
Main Floor
Office
3.01 x 3.0hardwood floor / Large Closet / Closet Organizers
Living
8.76 x 6.05Combined W/Dining / Large Window / Electric Fireplace
Dining
8.76 x 6.05Combined W/Living / Large Window / Open Concept
Family
6.63 x 6.2hardwood floor / Gas Fireplace / W/O To Deck
Exterior
Features
Parking
Garage spaces 2
Garage type Built-In
Other parking spaces 2
Total parking spaces 4
Property History
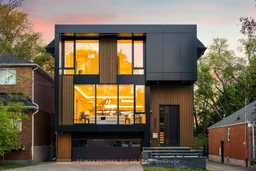 50
50