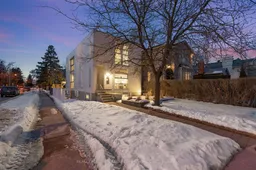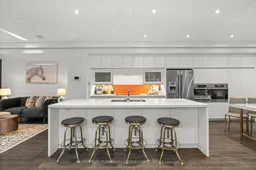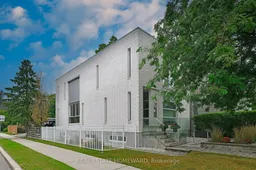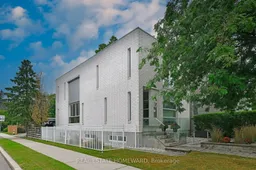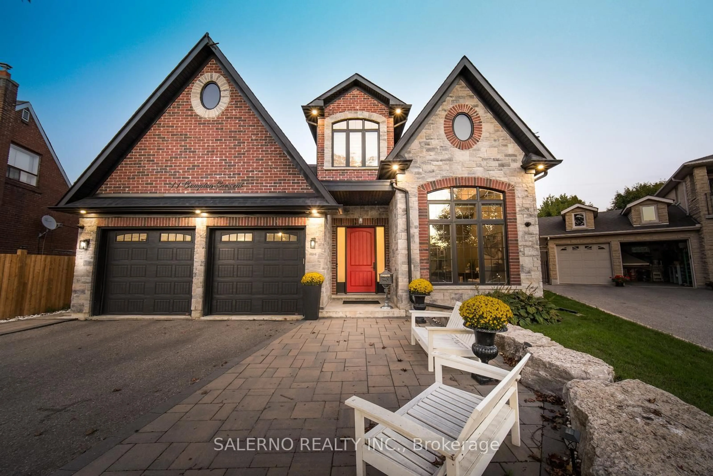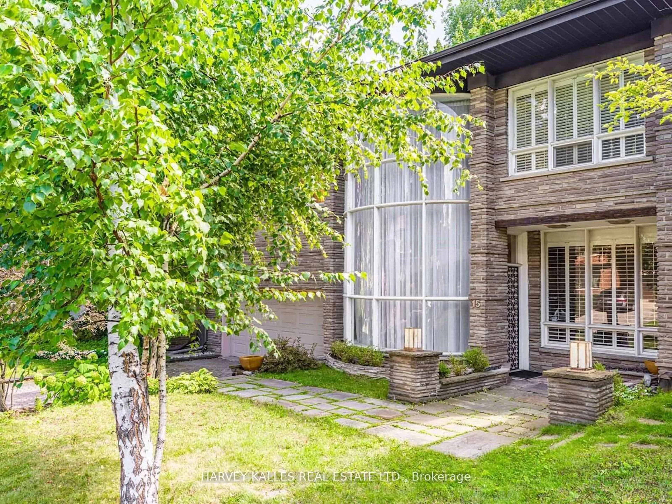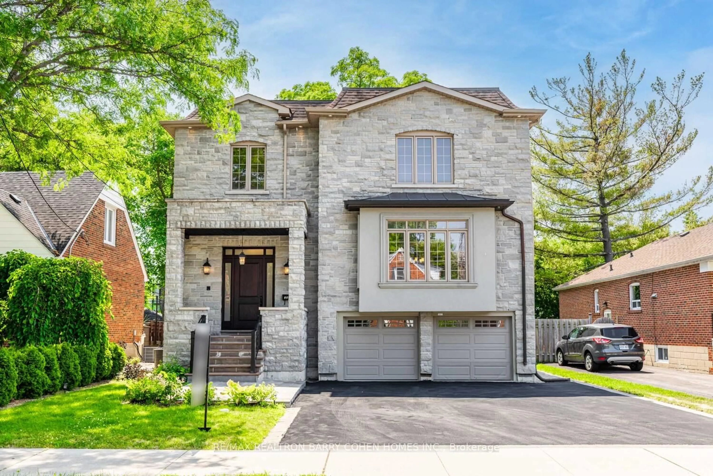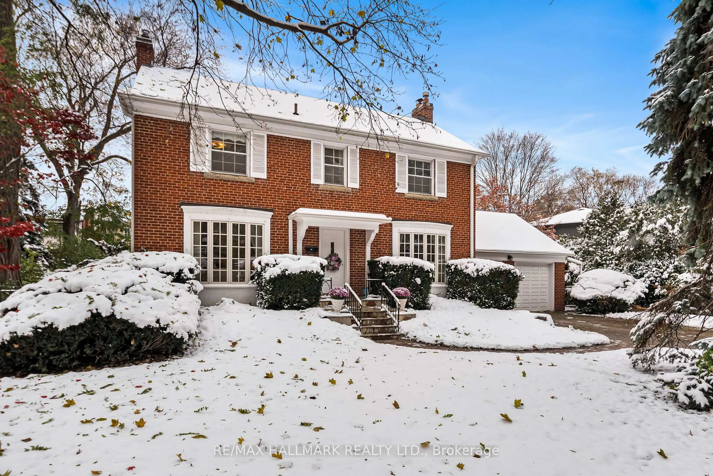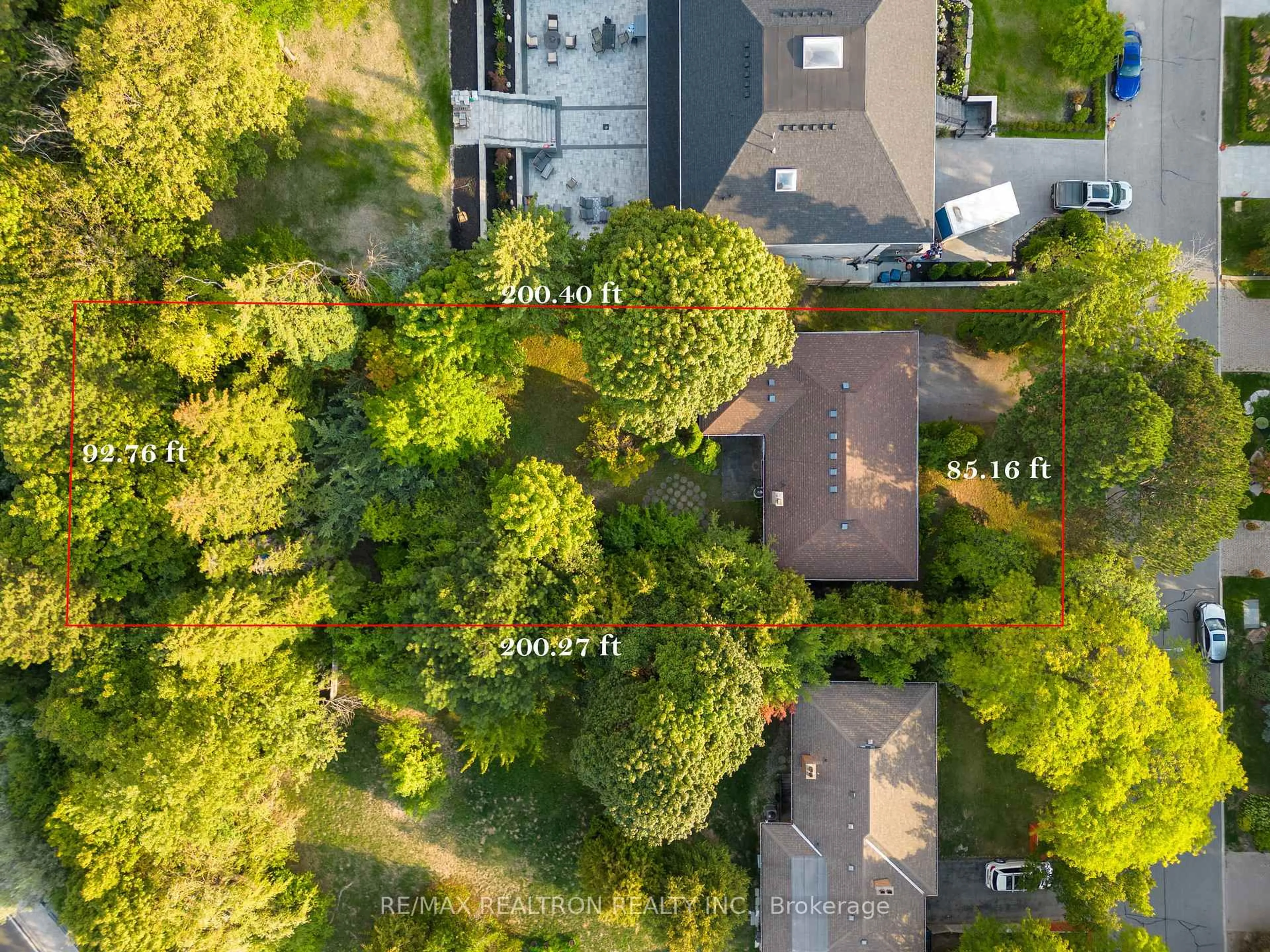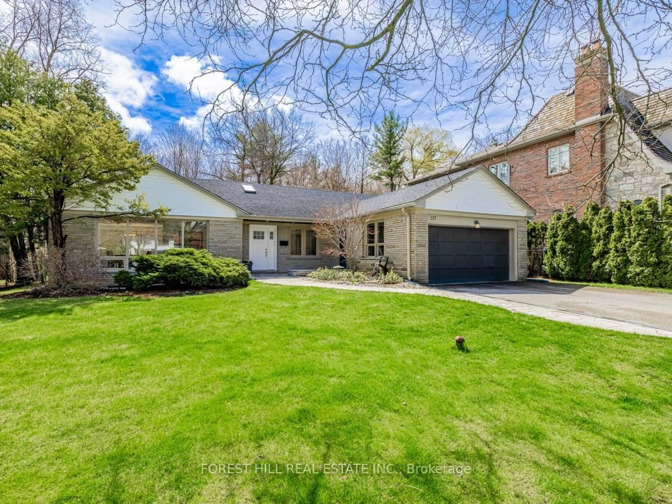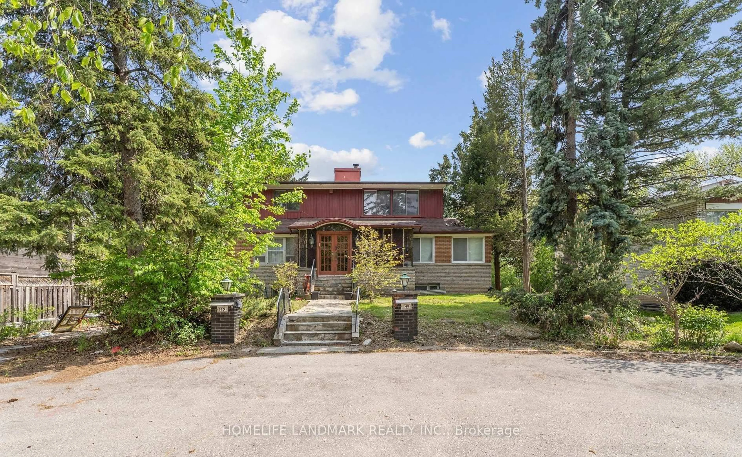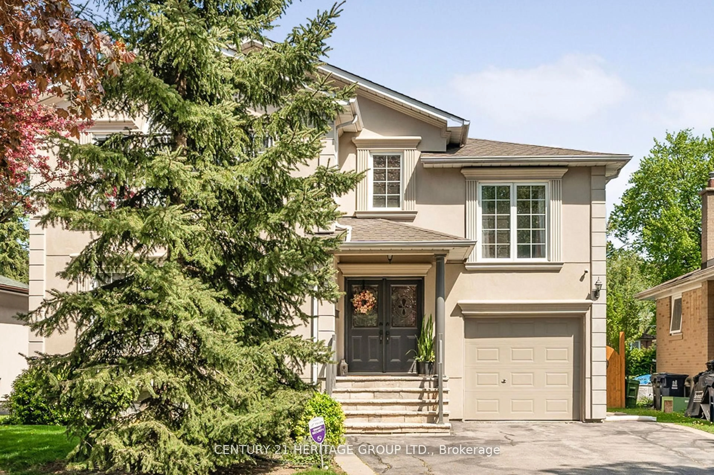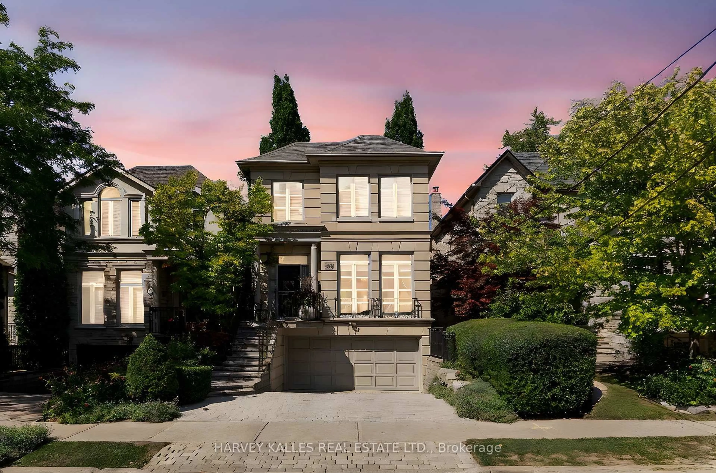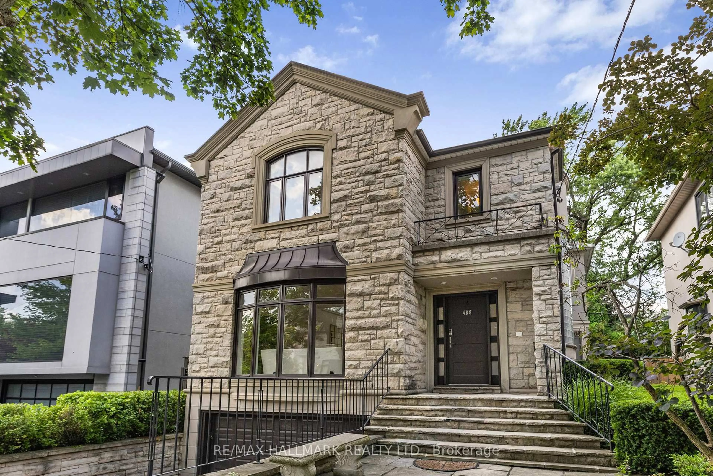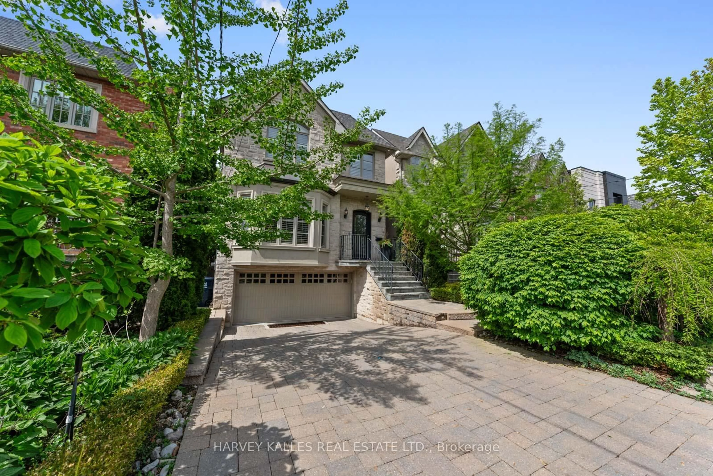Step into a world of unparalleled elegance and function with this extraordinary home, where every detail tells a story of innovation and award-winning design by world-renowned Atelier RZLBD. Located in the highly sought-after Bedford Park, this exceptional home offers modern living at its finest, with a striking south-west exposure that bathes the home in natural light throughout the day. Over 3,300 square feet of living space. The main floor features an open-concept design, highlighted by hardwood floors and potlights throughout. The living and dining areas flow effortlessly into the chef-inspired kitchen, equipped with premium appliances, custom cabinetry, and a large central island perfect for entertaining. Expansive windows showcase the beautiful views, enhancing the natural light that defines this home. Upstairs, the three generously sized bedrooms provide a serene retreat, with the primary suite offering a private oasis complete with a luxurious 5Pc ensuite bath. Each of the five bathrooms throughout the home is meticulously designed with modern fixtures and high-end finishes. The finished basement is a standout feature, offering a spacious layout with a walkout. This level is ideal for a home theater, gym, or a nanny suite. A fourth bedroom and bath add versatility for family and guests. The home also boasts an abundance of storage solutions, ensuring every need is met, while the double-car carport provides easy and secure parking. Just steps from top-rated schools, TTC access, shops, and restaurants, this home offers the perfect combination of modern design, practical living, and an unbeatable location.
Inclusions: Automatic Blinds & Metal Shutters, Garden Shed, Covered Driveway, 20 Speakers Thru Out Home With 5 Zones, Photo Cell Landscape Lighting, Bbq Gas Hook Up
