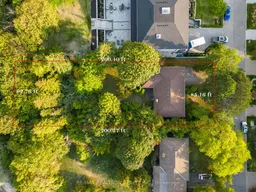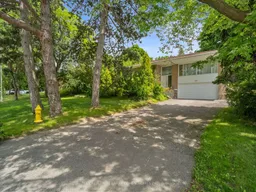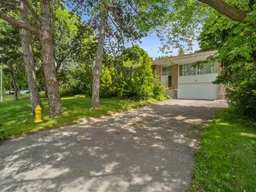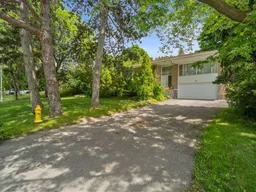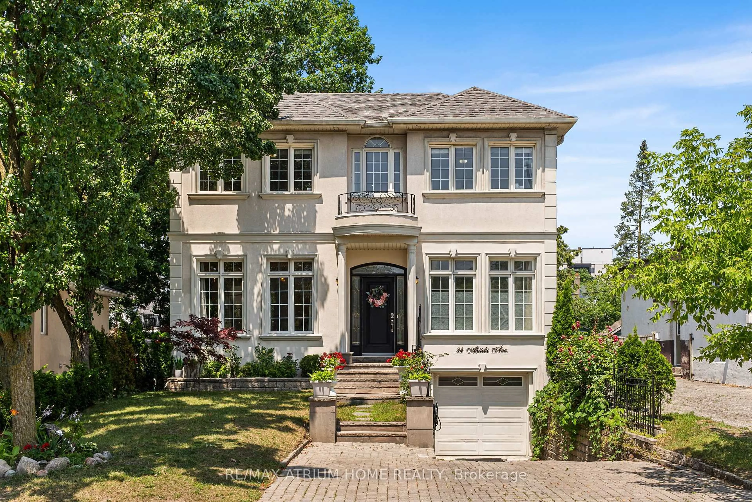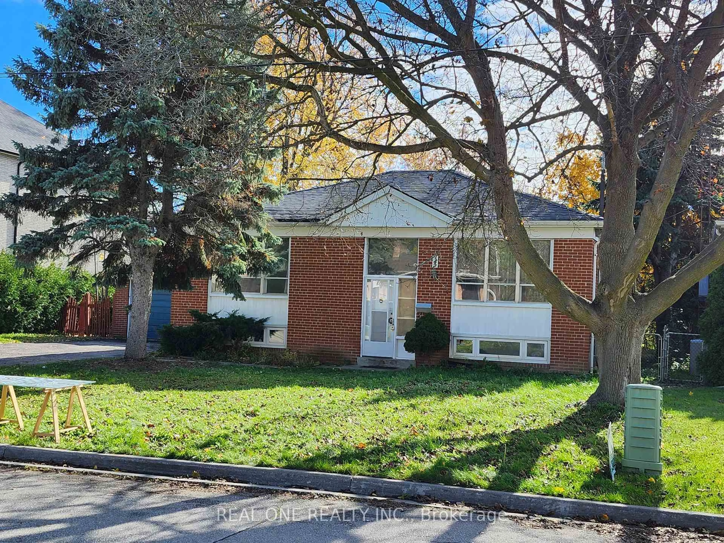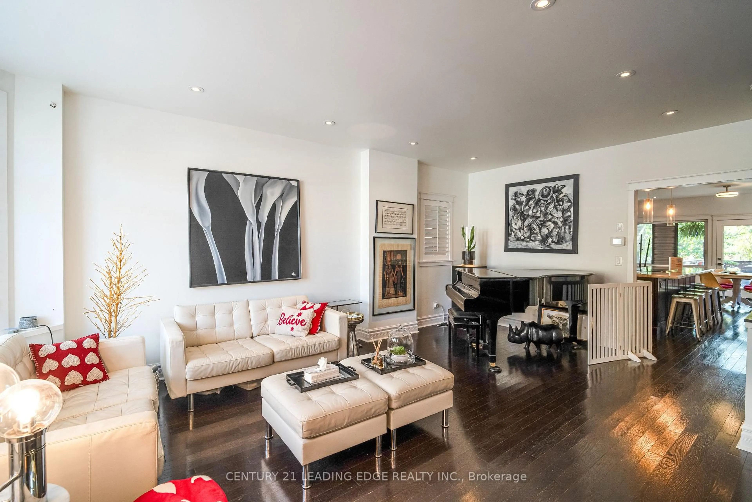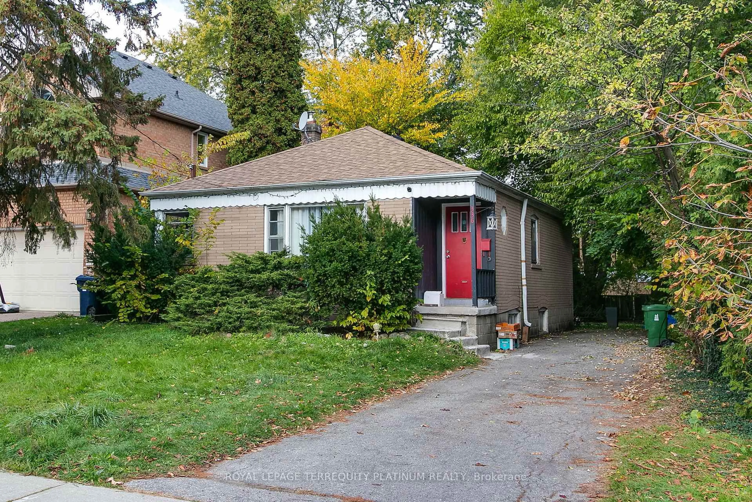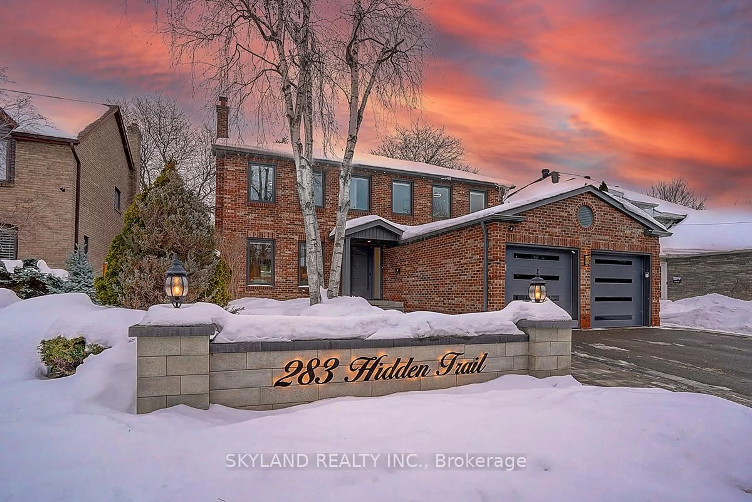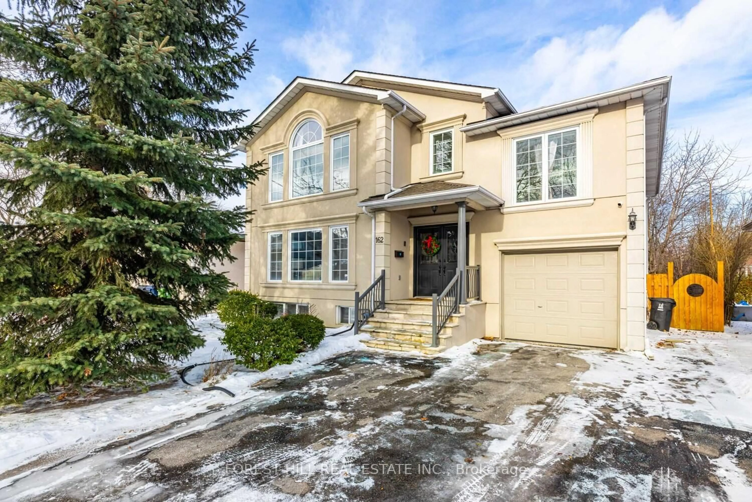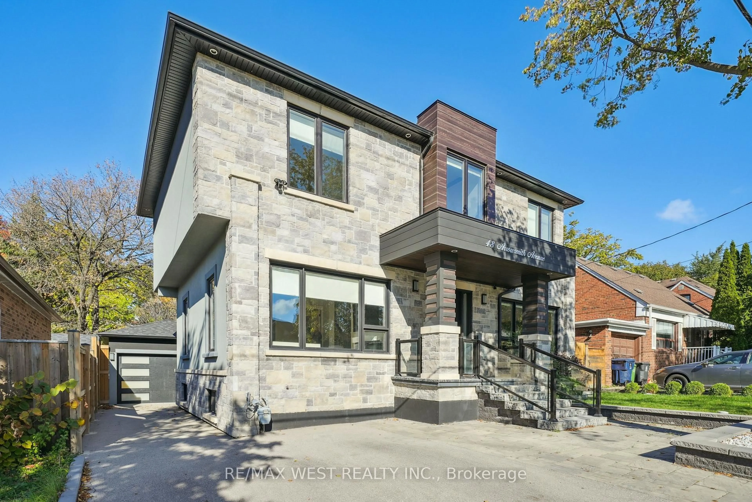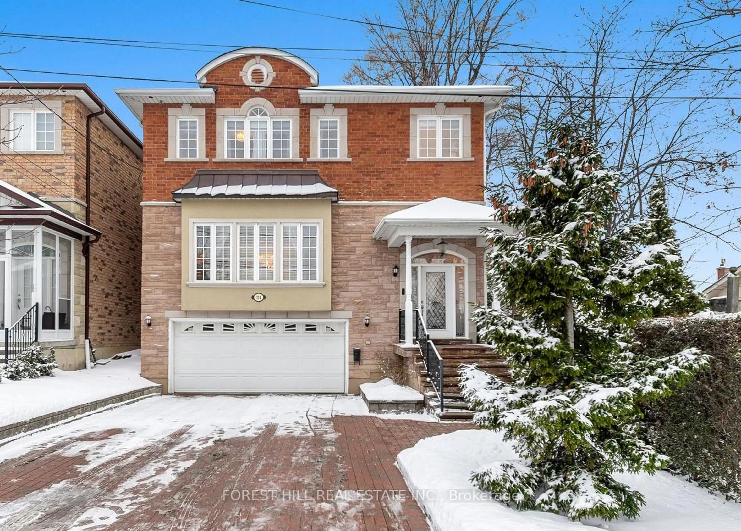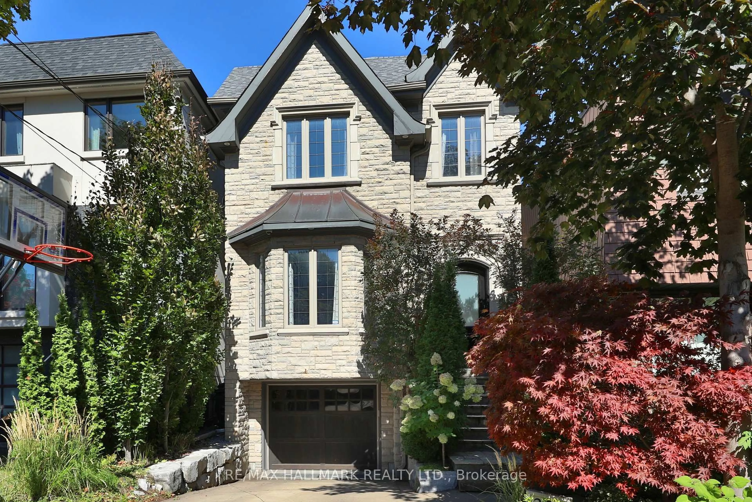Prestigious Don Mills Opportunity Rare Forested Retreat Welcome to 120 Laurentide Drive, a beautifully maintained 4-bedroom detached home nestled on an expansive, tree-lined lot in one of Toronto's most coveted enclaves. This rare offering features a fully fenced backyard oasis ideal for families seeking privacy or builders envisioning a premium new build. Step inside to a sun-filled, open-concept main level with gleaming hardwood floors, a bright living room, and a contemporary kitchen complete with sleek cabinetry, central island, and breakfast bar. The adjoining family room showcases panoramic garden views and a walk-out to your private outdoor sanctuary. Upstairs, you'll find two spacious bedrooms with a shared bath, plus a generous primary suite with a spa-inspired ensuite featuring a rainfall shower. The finished lower level includes a fourth bedroom with above-grade windows, powder room, laundry, and a cozy entertainment lounge with wood paneling, natural light, and a stone fireplace. Exterior highlights include a manicured front yard, elongated private driveway, and built-in two-car garage. The backyard is a true gem surrounded by mature trees, curated garden beds, and unmatched tranquility. Located in a quiet, upscale neighborhood steps from Donalda Golf Club, Don River Trails, CF Shops at Don Mills, top-rated schools, restaurants, public transit, and major highways. This is a must-see property offering lifestyle, location, and long-term potential. Note: Some interior images have been virtually staged to illustrate design possibilities.
Inclusions: GE Fridge, Kenmore Appliances - Stove, Oven, Dishwasher, Washer & Dryer.
