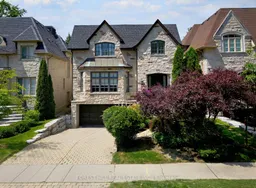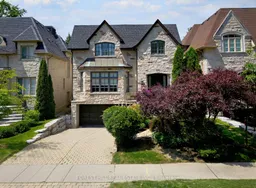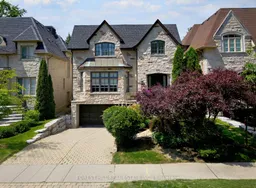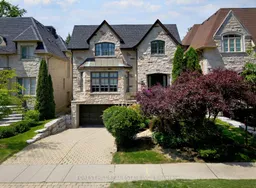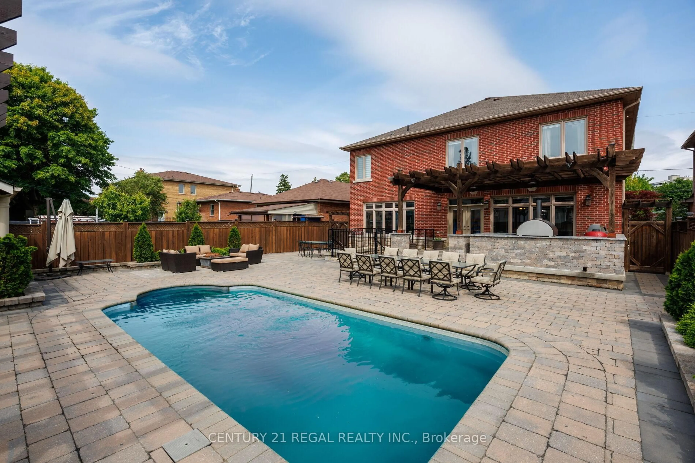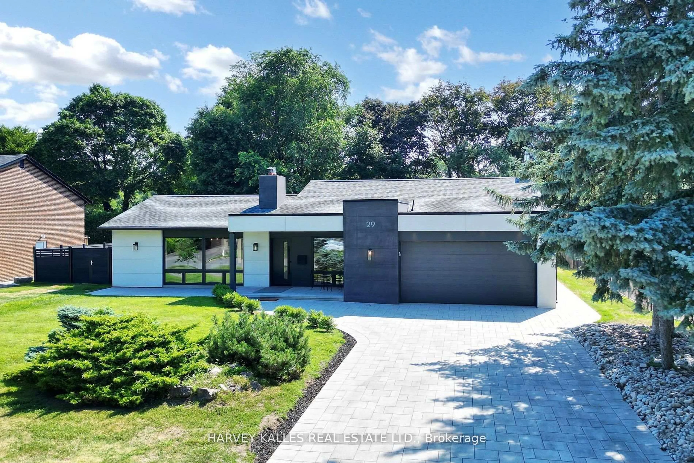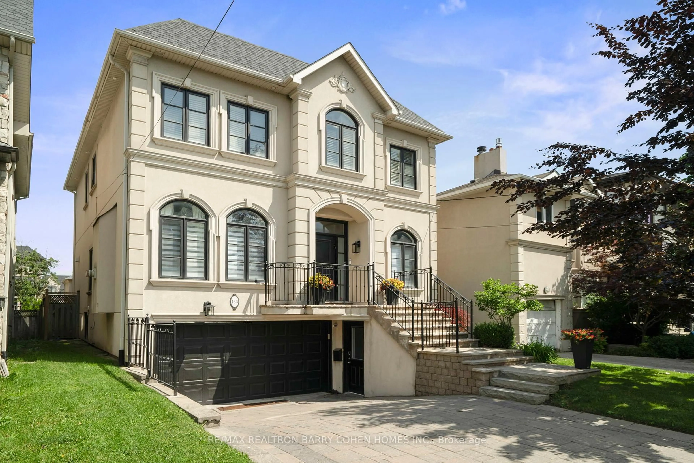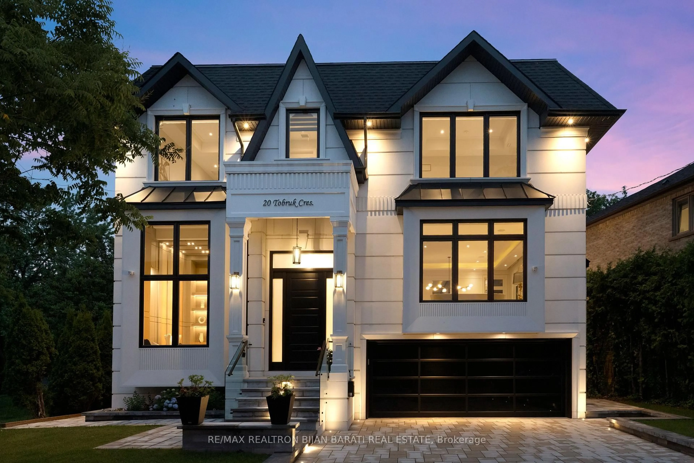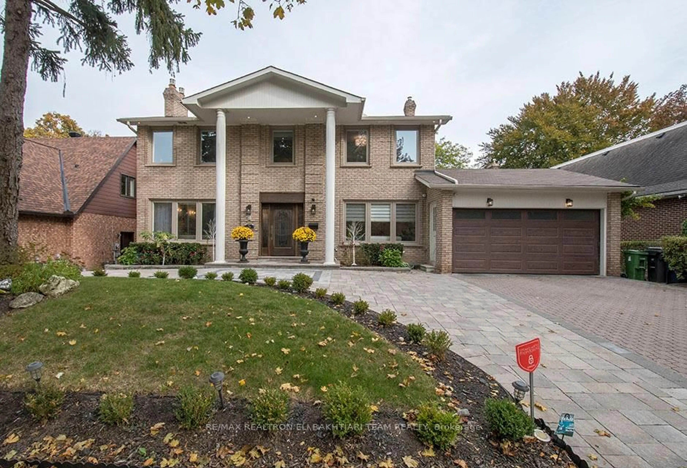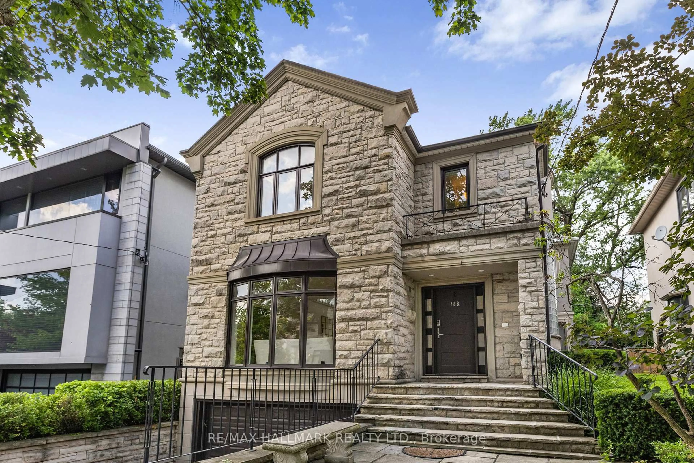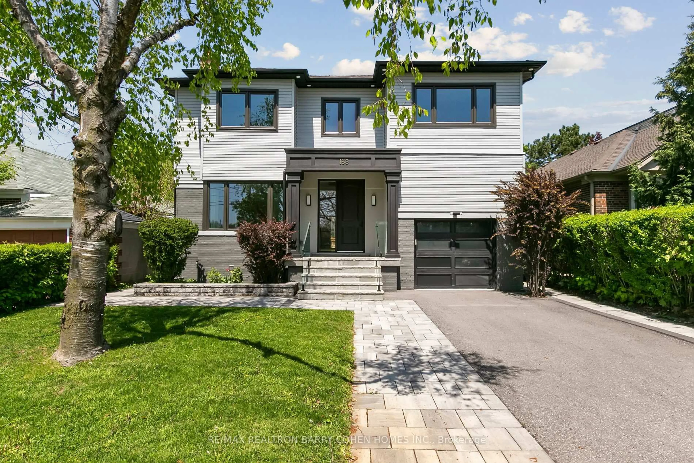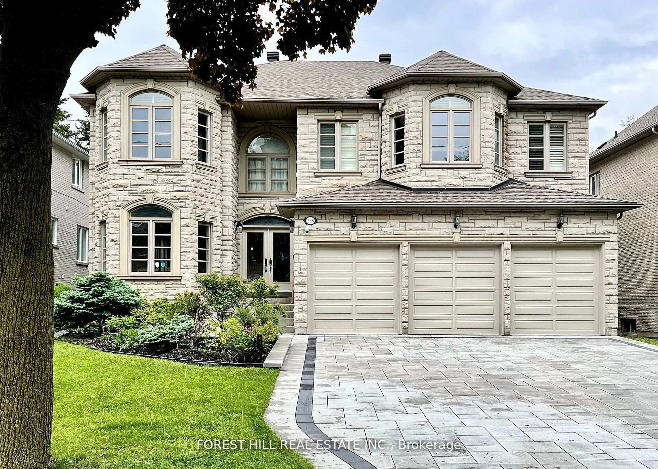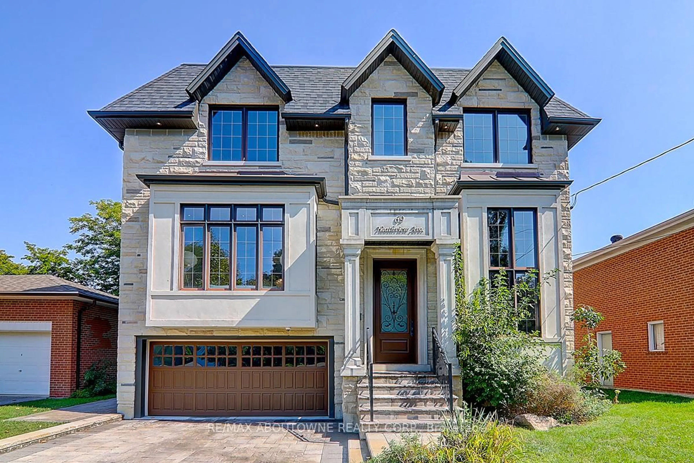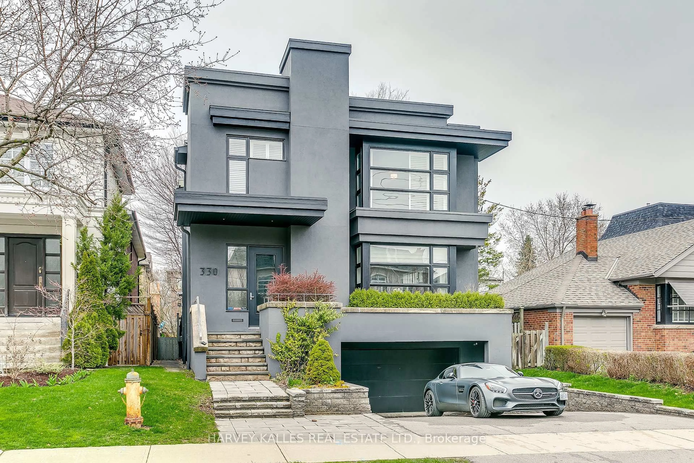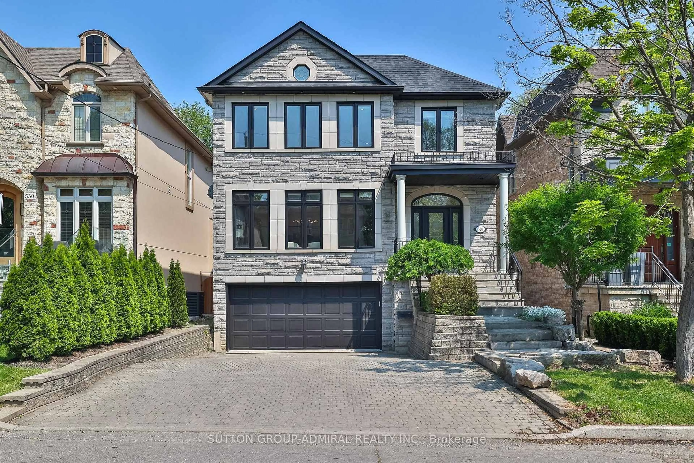Welcome to 382 Bedford Park Ave, a beautiful custom built home at Avenue Rd & Lawrence. Enter into a large open foyer with double coat closet. The entire main floor is bright and spacious with high ceilings. A formal living room, large dining room, main floor laundry with lots of storage, spacious powder room and a stunning newly redone custom kitchen. The kitchen is open to a lovely family room with gas fireplace. The kitchen and family have a wall of windows with a walk out to a sun deck and well-groomed pool sized yard. Upstairs there is a large foyer with skylight and high ceilings. The spacious primary bedroom has a large ensuite and walk in closet. There are three additional bedrooms and a 5 piece bathroom. All bedrooms are quite spacious leaving plenty of room for an additional semi-ensuite without compromising room space. The lower level features 9 ft ceilings, a large recreation room, a bedroom, 4 piece bathroom and lots of storage. There is also a spacious entry from the double car garage. Total square footage on all three levels is over 4300 sqft!
Inclusions: Fridge, M/W drawer, stove, D/W, hood fan, washer/dryer (as is), all ELF's, all window coverings, B/I wall unit in basement, BBQ, central vac and equip, alarm (monitoring extra), basement & family room TV's, 2 flower urns.
