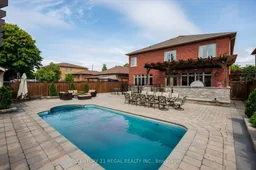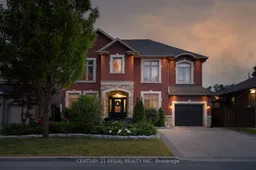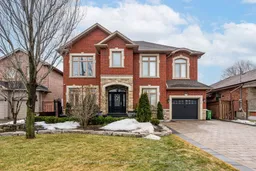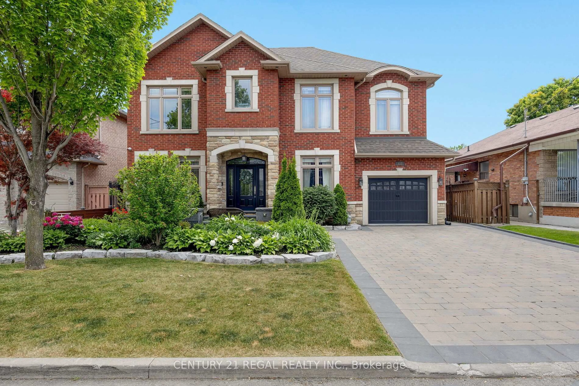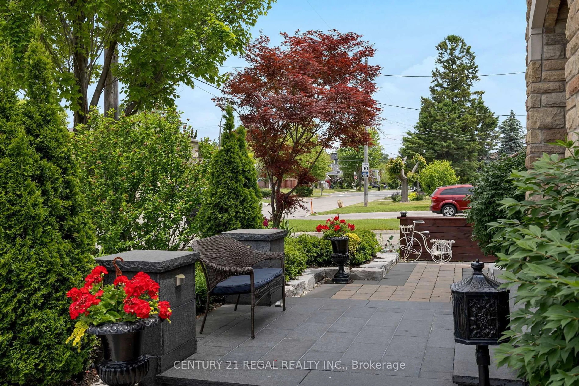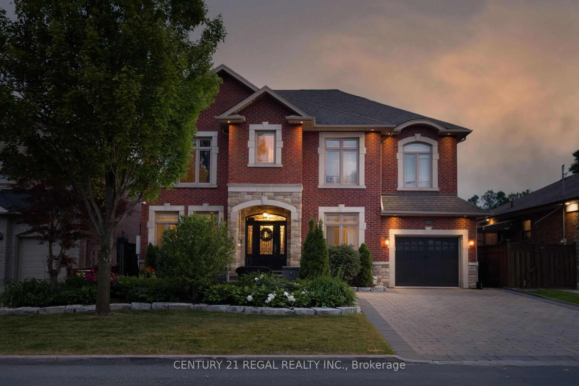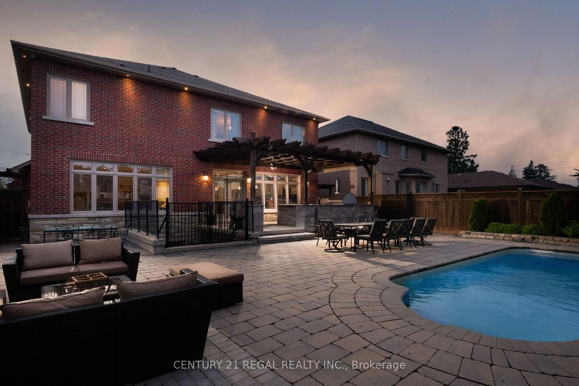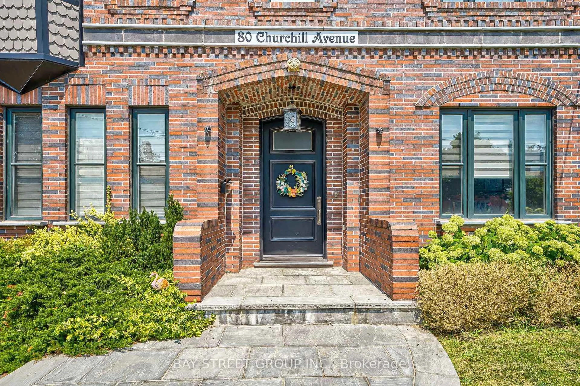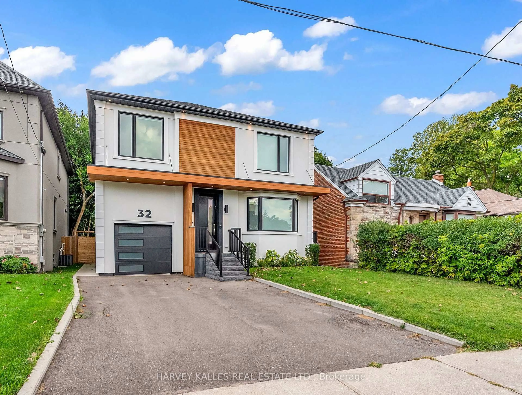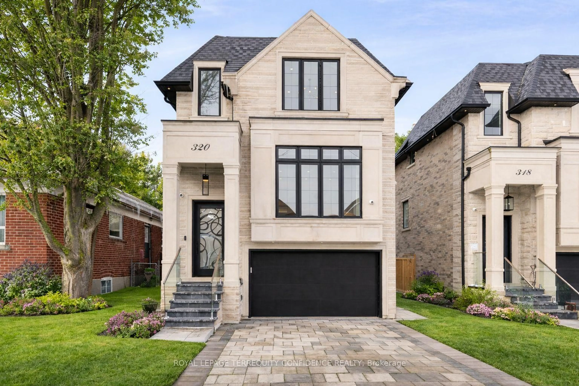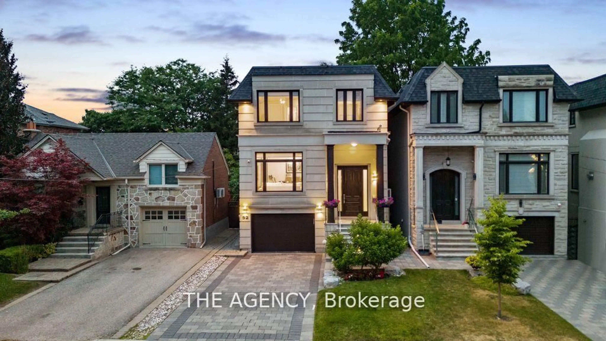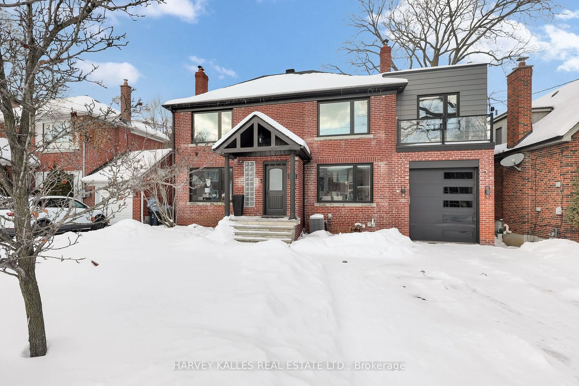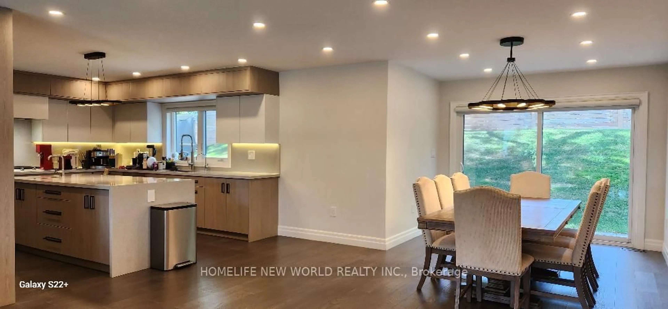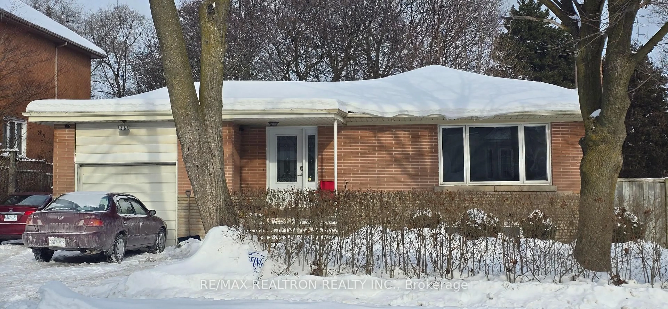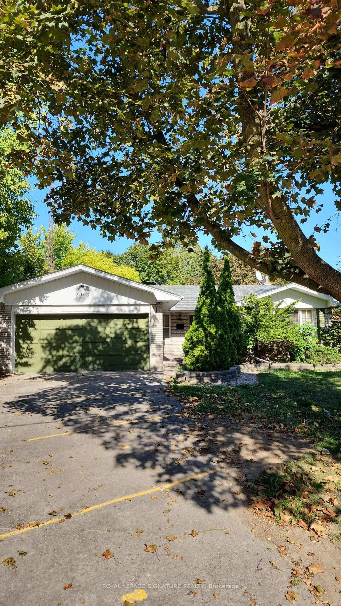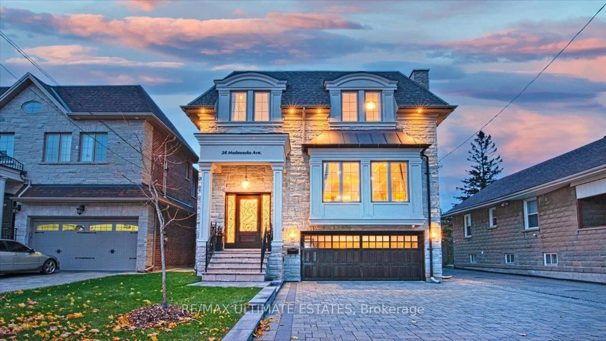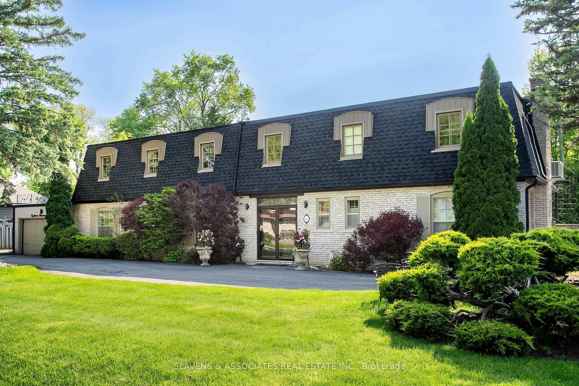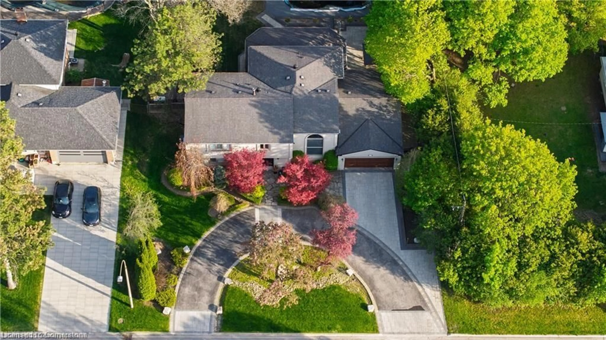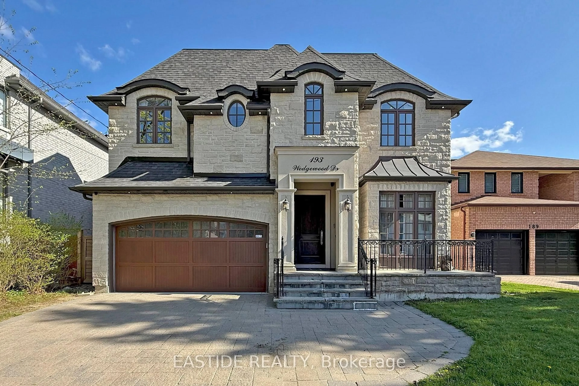127 Sultana Ave, Toronto, Ontario M6A 1T6
Contact us about this property
Highlights
Estimated valueThis is the price Wahi expects this property to sell for.
The calculation is powered by our Instant Home Value Estimate, which uses current market and property price trends to estimate your home’s value with a 90% accuracy rate.Not available
Price/Sqft$728/sqft
Monthly cost
Open Calculator
Description
Step into refined living at 127 Sultana Avenue - a custom-built gem tucked away on a quiet dead-end street, just steps from a park. This elegant residence combines thoughtful design with modern comforts, offering the perfect balance of style, function, and location.The main floor boasts a private home office, ideal for working or studying from home, and an open-concept layout that flows effortlessly for both everyday living and entertaining. A chef-inspired kitchen anchors the space, seamlessly connecting to the dining and living areas. Step outside and discover an outdoor entertainer's dream: a beautifully designed kitchen and dining space, complete with built-in BBQ and pizza oven, set against sleek stone finishes and a spacious prep island. Whether hosting family dinners or summer soirees, this space is the ultimate backyard retreat. Beyond the kitchen, the saltwater pool and low-maintenance interlock landscaping create a stunning setting for both relaxing and entertaining. With no sidewalk to shovel, the spacious driveway accommodates up to five cars.The basement features a separate entrance and a full second kitchen, perfect for a nanny or in-law suite, multi-generational living.Located in a highly sought-after neighbourhood, this home is a rare opportunity to enjoy luxury, privacy, and convenience in one exceptional package.
Property Details
Interior
Features
Main Floor
Family
5.04 x 7.41hardwood floor / Crown Moulding
Dining
4.12 x 5.85W/O To Pool / hardwood floor
Living
3.52 x 5.03Crown Moulding / hardwood floor
Kitchen
3.23 x 5.85Stainless Steel Appl / Granite Counter
Exterior
Features
Parking
Garage spaces 1
Garage type Built-In
Other parking spaces 4
Total parking spaces 5
Property History
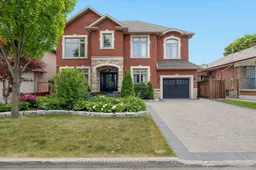 43
43