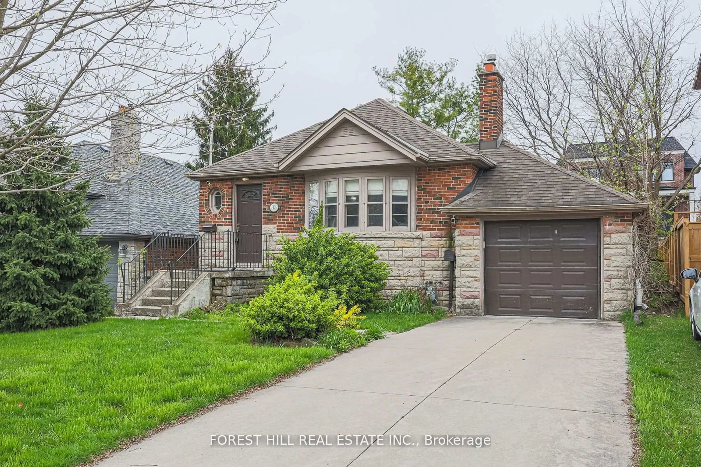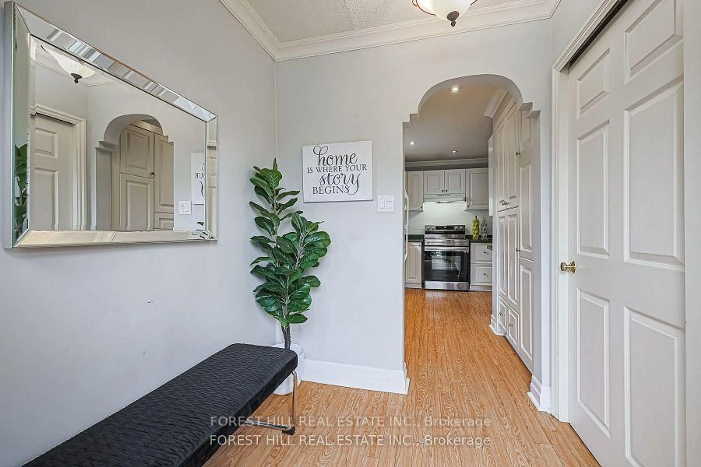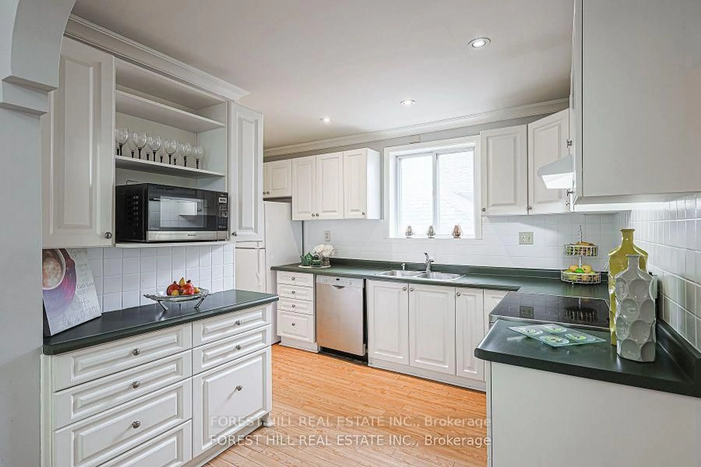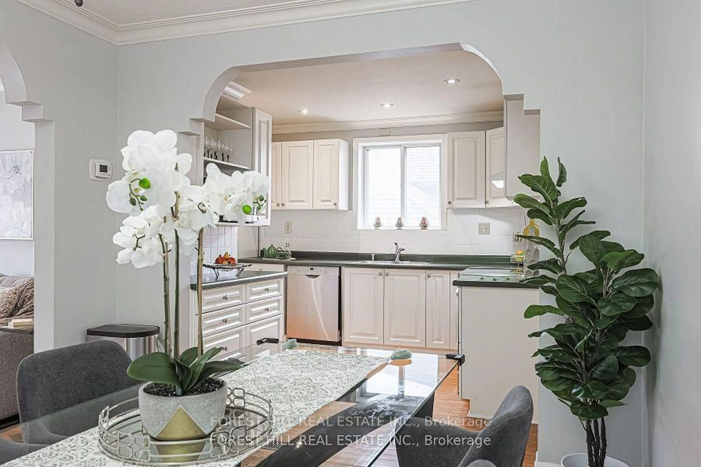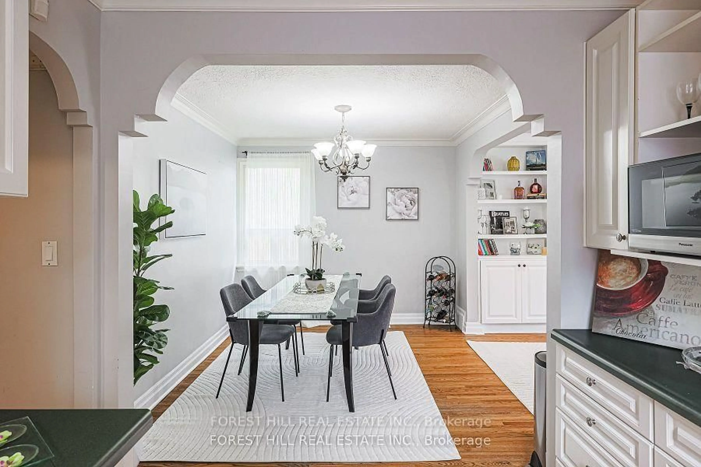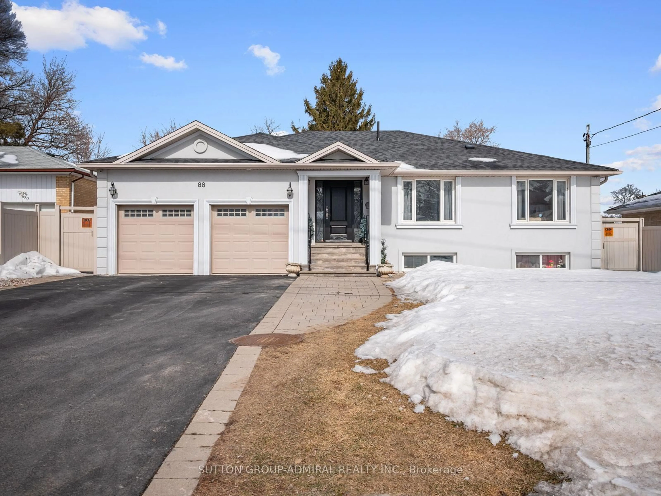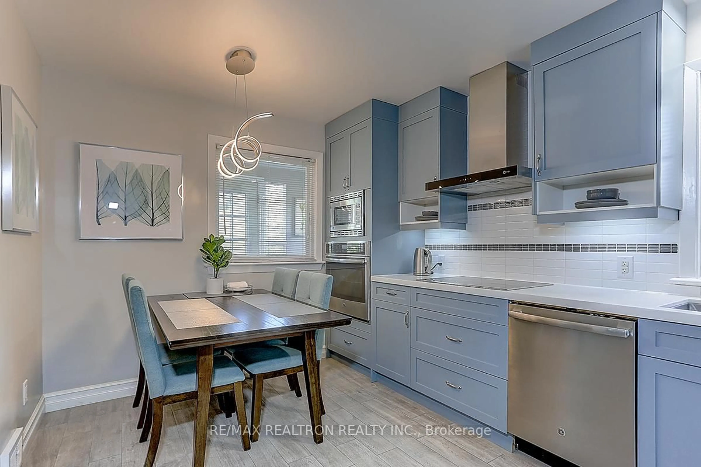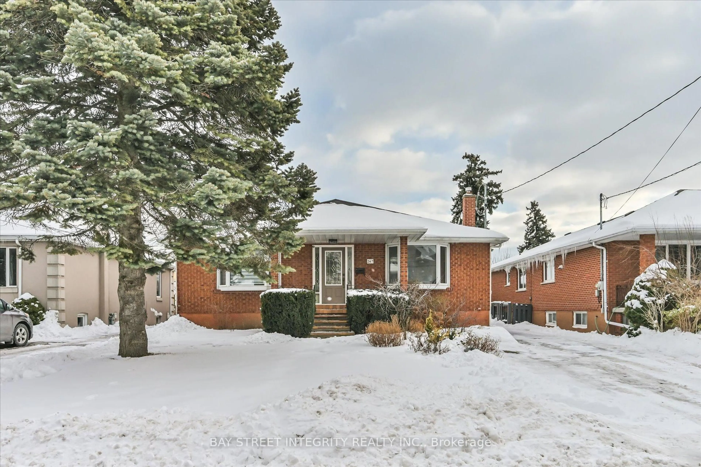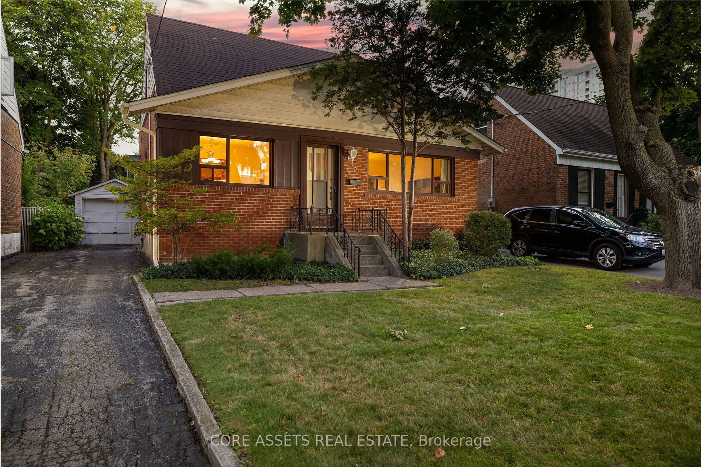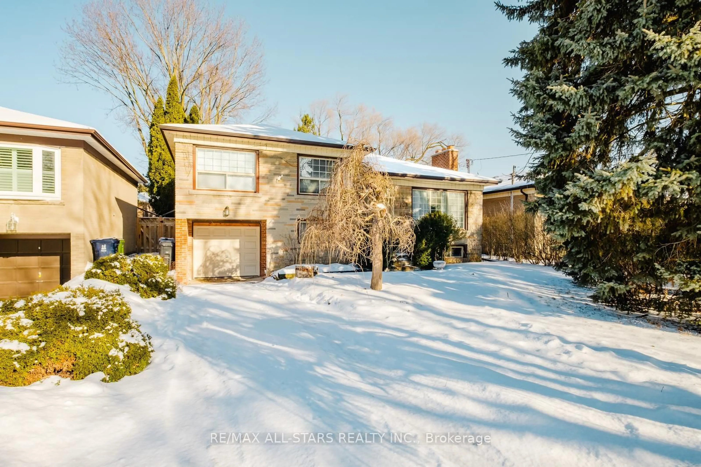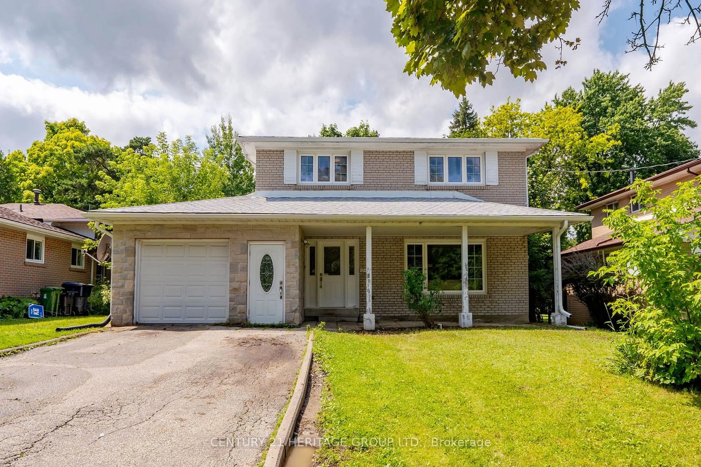33 Burncrest Dr, Toronto, Ontario M5M 2Z2
Contact us about this property
Highlights
Estimated ValueThis is the price Wahi expects this property to sell for.
The calculation is powered by our Instant Home Value Estimate, which uses current market and property price trends to estimate your home’s value with a 90% accuracy rate.Not available
Price/Sqft$1,948/sqft
Est. Mortgage$7,159/mo
Tax Amount (2024)$7,267/yr
Days On Market13 days
Total Days On MarketWahi shows you the total number of days a property has been on market, including days it's been off market then re-listed, as long as it's within 30 days of being off market.78 days
Description
Beautifully Situated in the Highly Sought-After Bedford Park Neighborhood. Sun Filled 2+3 Bedroom Bungalow. Excellent Opportunity To Build Or Renovate On This Beautiful 40 x 115 Lot With SOUTH EXPOSURE. Steps To New Bannockburn French Immersion School. This property offers an opportunity to build your dream home! The Possibilities Are Endless. Serene Outdoor Space & Fully Fenced Yard. The Bungalow features a HEATED SOLARIUM addition, The SEPARATE SIDE ENTRANCE provides easy access to the basement which also features a recreation room, 2 bedrooms & an office. Plenty of storage, an attached garage, driveway for 2 large cars, and no sidewalk to shovel. Positioned just steps from Avenue Road and easy access top-notch schools, shops, restaurants, and the Cricket Club. Embrace the lifestyle. The potential is limitless! House is Vacant. Property is sold in "as is in where is " condition.
Property Details
Interior
Features
Ground Floor
Kitchen
3.9 x 3.1Pantry / hardwood floor / B/I Appliances
Primary
4.42 x 0.25hardwood floor / Double Closet / Large Window
2nd Br
2.75 x 3.0hardwood floor / Double Closet / W/O To Sunroom
Sunroom
6.5 x 3.0Fireplace / hardwood floor / W/O To Yard
Exterior
Features
Parking
Garage spaces 1
Garage type Attached
Other parking spaces 2
Total parking spaces 3
Property History
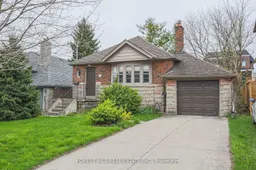 6
6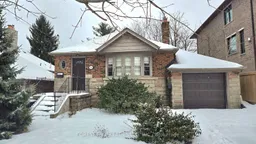
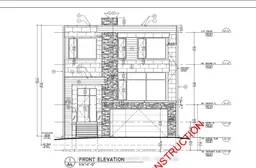
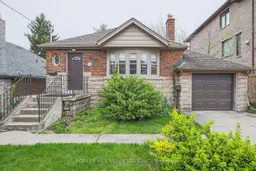
Get up to 1% cashback when you buy your dream home with Wahi Cashback

A new way to buy a home that puts cash back in your pocket.
- Our in-house Realtors do more deals and bring that negotiating power into your corner
- We leverage technology to get you more insights, move faster and simplify the process
- Our digital business model means we pass the savings onto you, with up to 1% cashback on the purchase of your home
