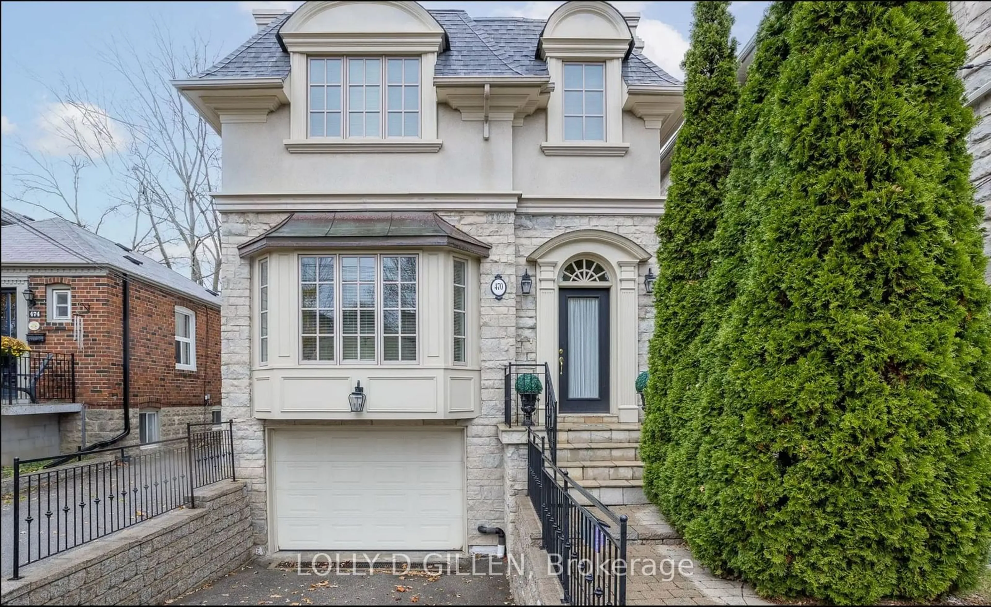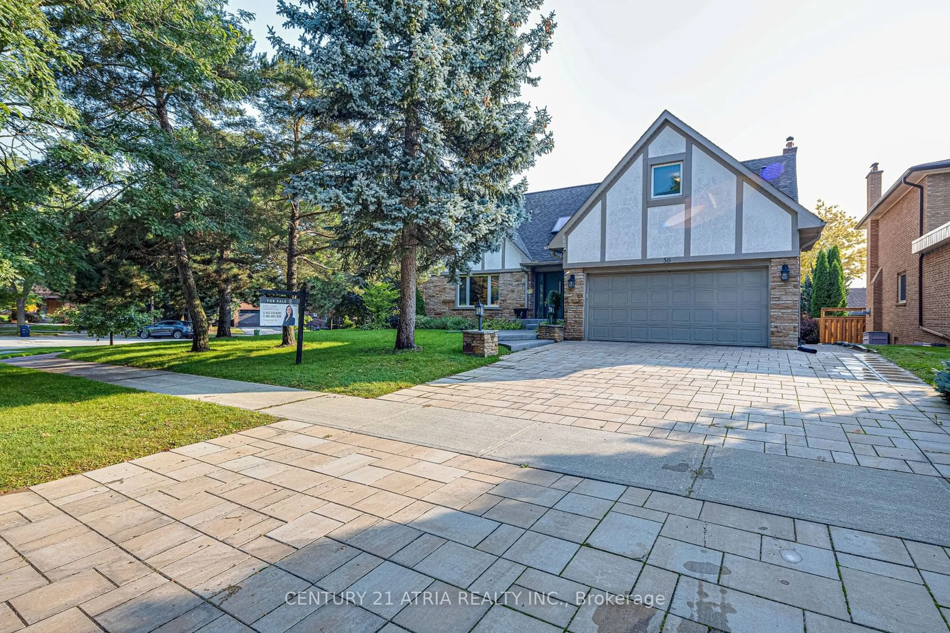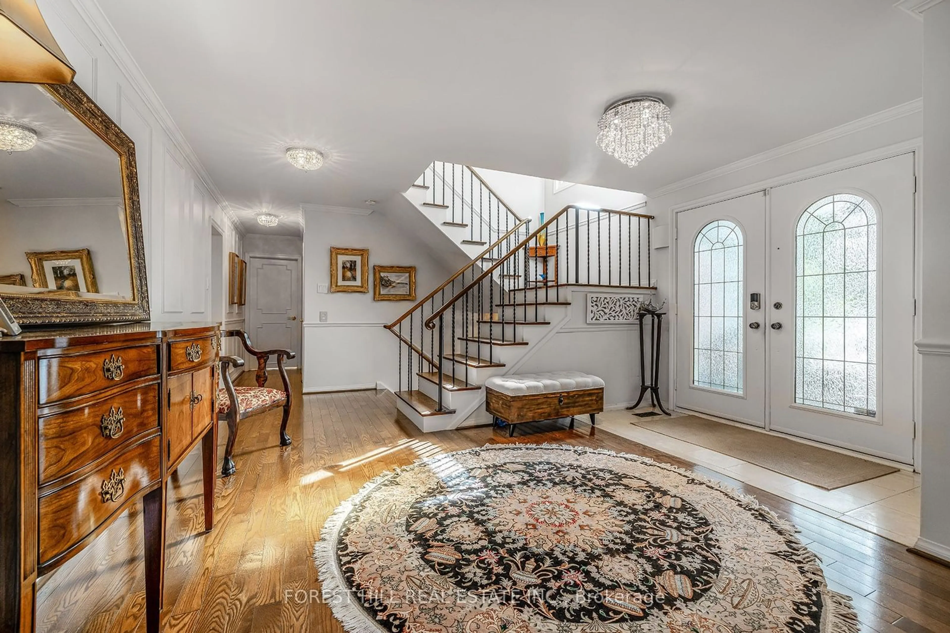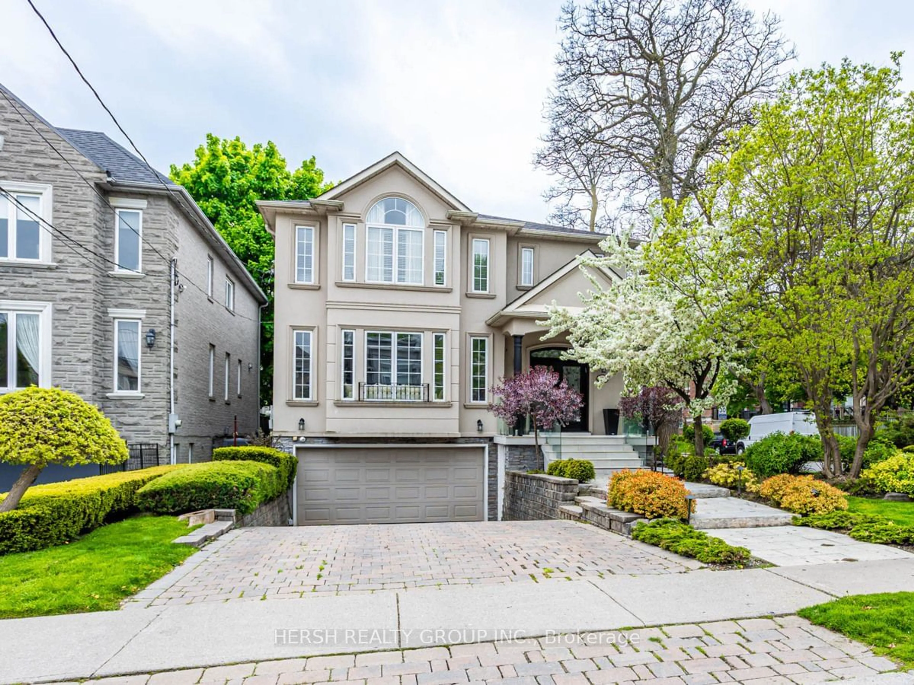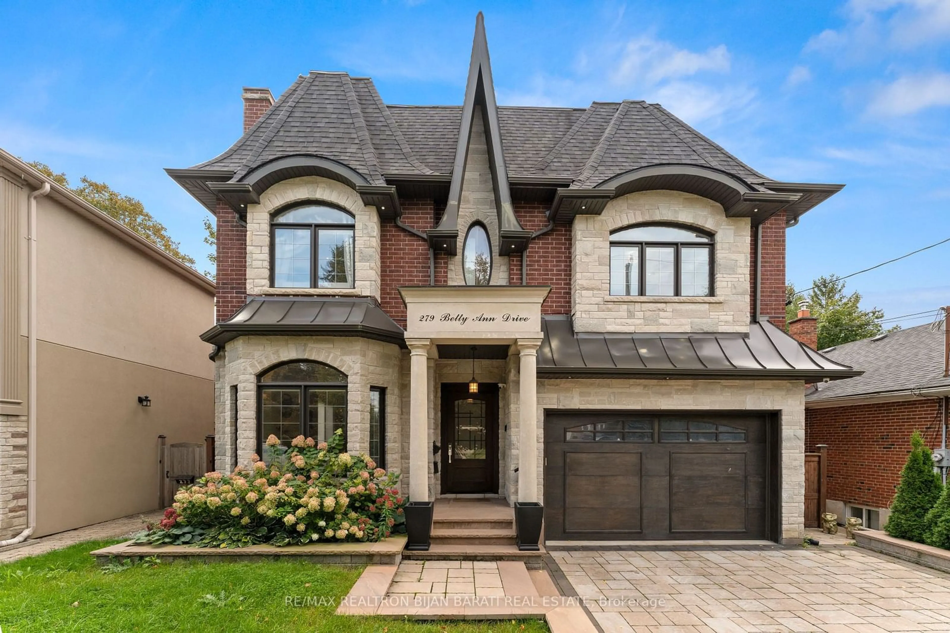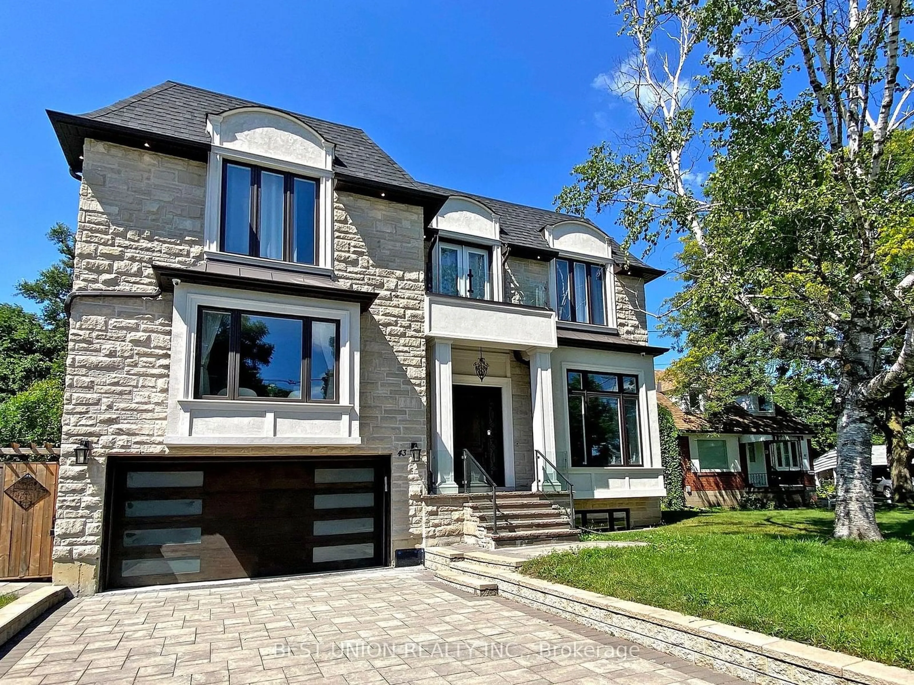Welcome to luxury living in Lawrence Park South, where elegance meets sophistication in this 4bedrooms home. Step inside and be greeted by a seamless blend of contemporary design and timeless charm. With $150,000 worth of high-end upgrades, no expense has been spared in creating a home that exudes luxury at every turn. The spacious layout boasts ample room for both relaxation and entertainment. Gleaming hardwood floors flow throughout, complemented by custom fixtures and designer finishes that add a touch of sophistication to every room. The heart of the home is the gourmet kitchen, where culinary enthusiasts will delight in the top-of-the-line appliances and custom organized cabinetry. Whether you're hosting a formal dinner party or enjoying a casual meal with family, this kitchen is sure to impress even the most discerning chef. RH brand light fixtures are found in the kitchen and dining area. Retreat to the expansive primary suite, complete with renovated 4 piece ensuite bathroom and built in closet and GUBI Brand light fixtures, electrical window coverings (remote control). Three additional bedrooms offer plenty of space for guests or family members, ensuring everyone has their own private oasis to unwind at the end of the day. Outside, the property sits on a generous 40 x 140 lot, providing ample space for outdoor enjoyment. Whether you're hosting summer barbecues on the spacious Deck or simply enjoying the tranquility of the beautifully landscaped gardens, this backyard is sure to become your own private sanctuary. The Basement has new floors and newly built Laundry Room with Granite Counter. This home offers unparalleled access to the best that the area has to offer. From top-rated schools and parks to trendy shops and restaurants, everything you need is right at your doorstep. Don't miss your chance to own this exceptional residence in one of Toronto's most prestigious neighbourhood.
Inclusions: All window coverings, S/S Fridge, S/S stove, S/S Rangehood, microwave, Washer, Dryer. All light fixtures, customized built in closets and shelves.


