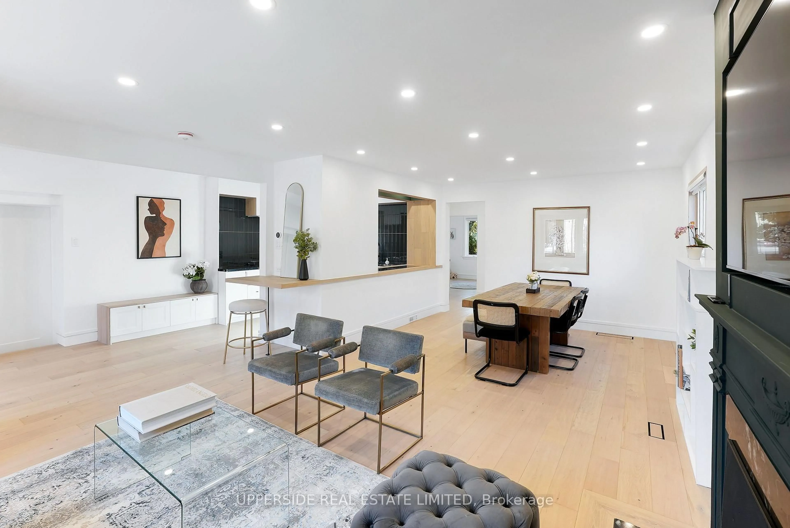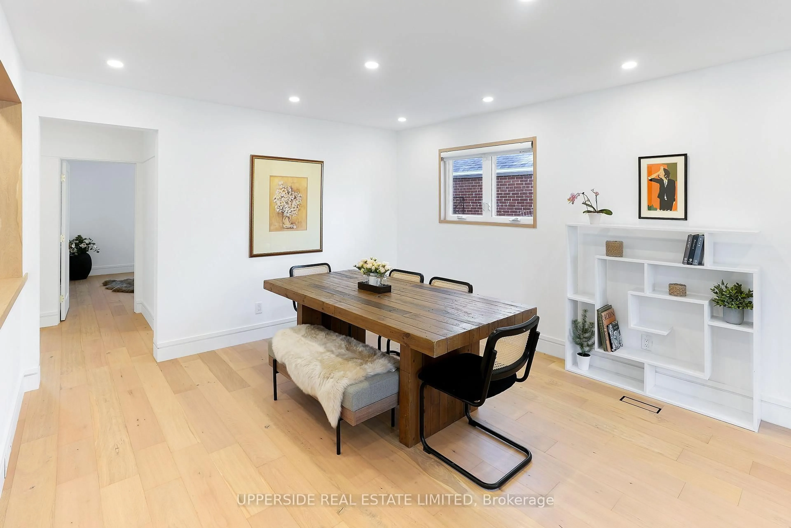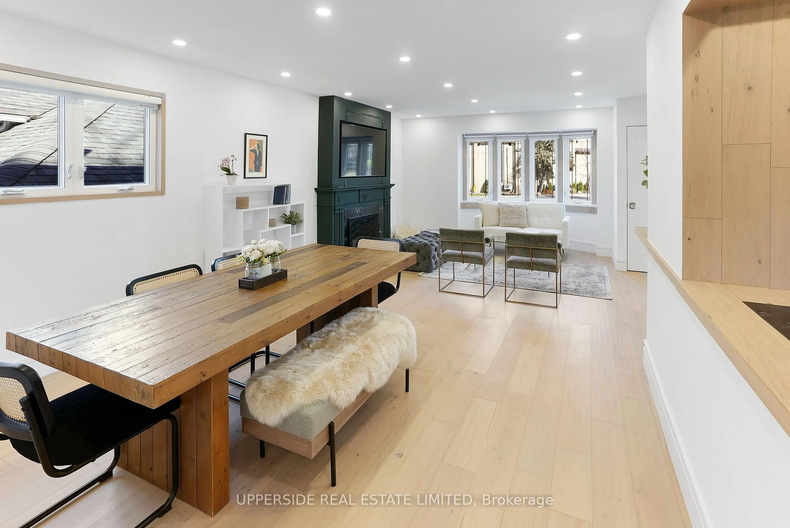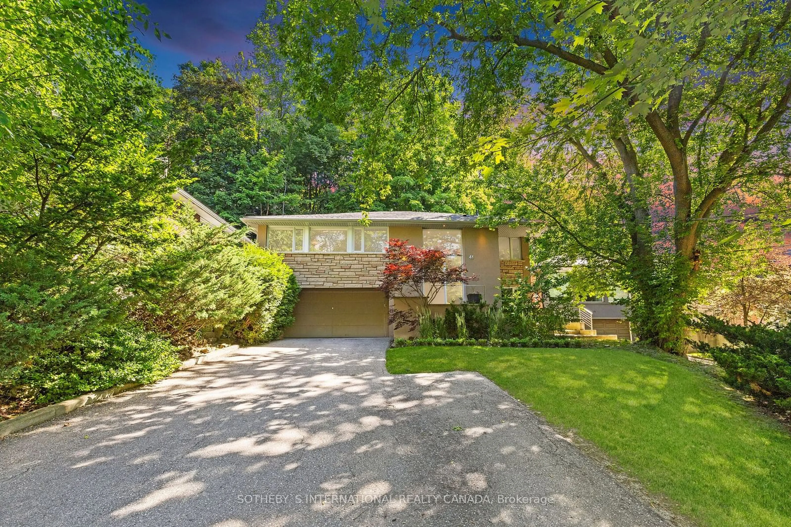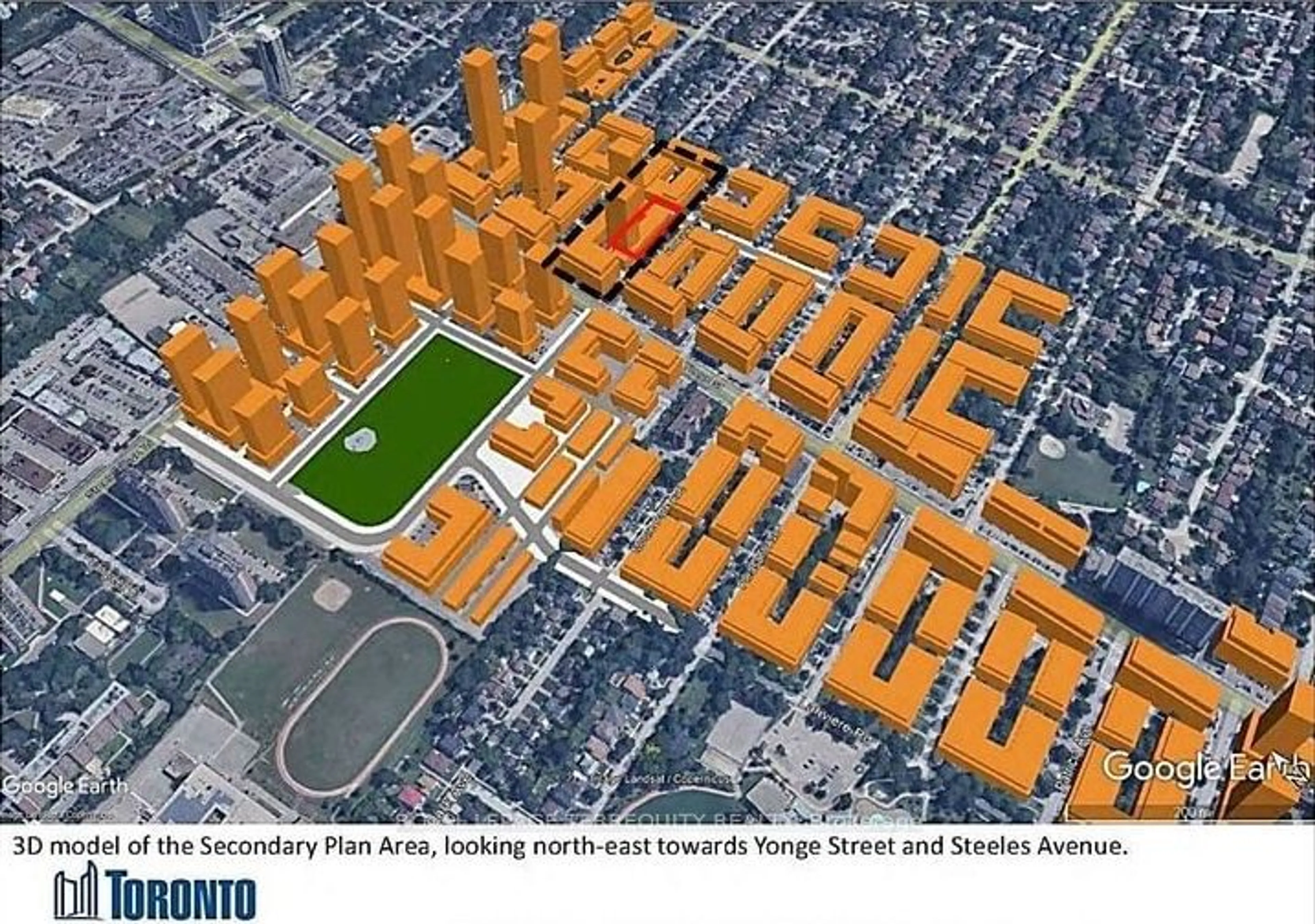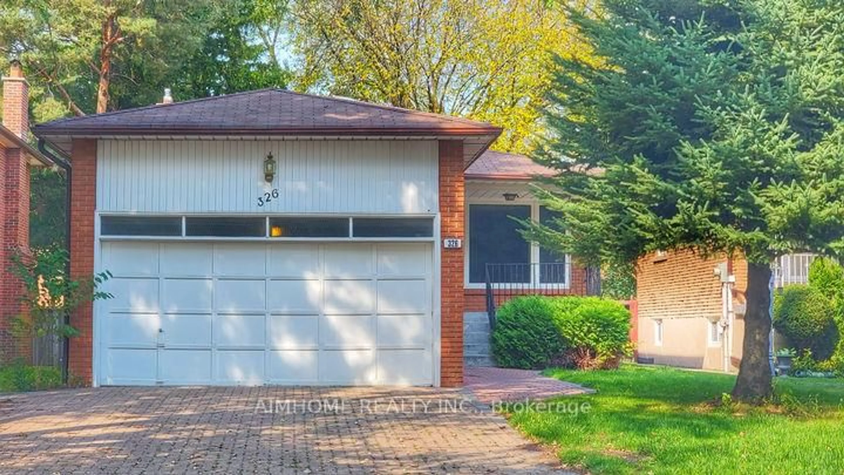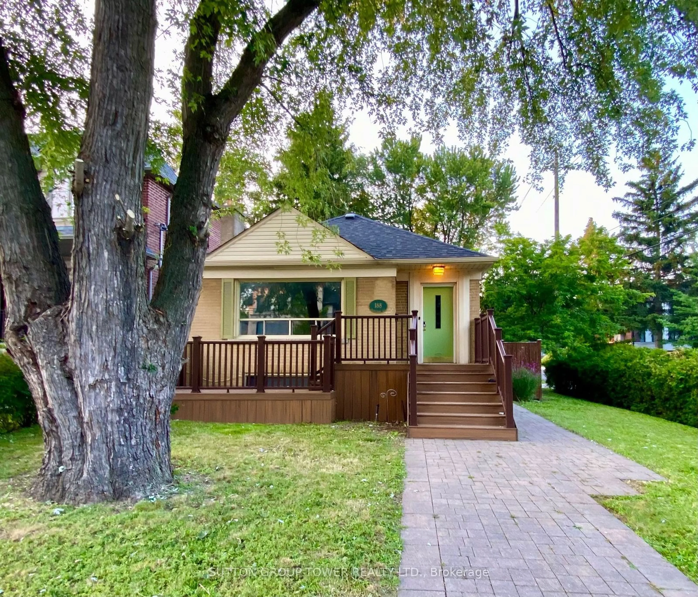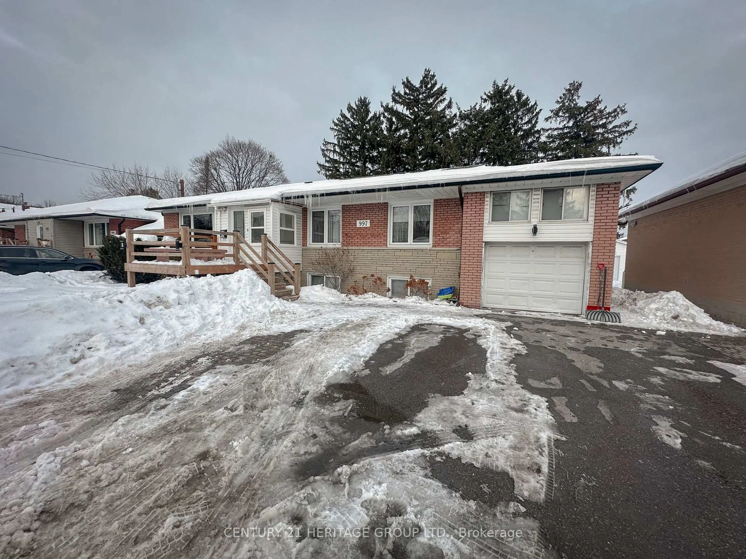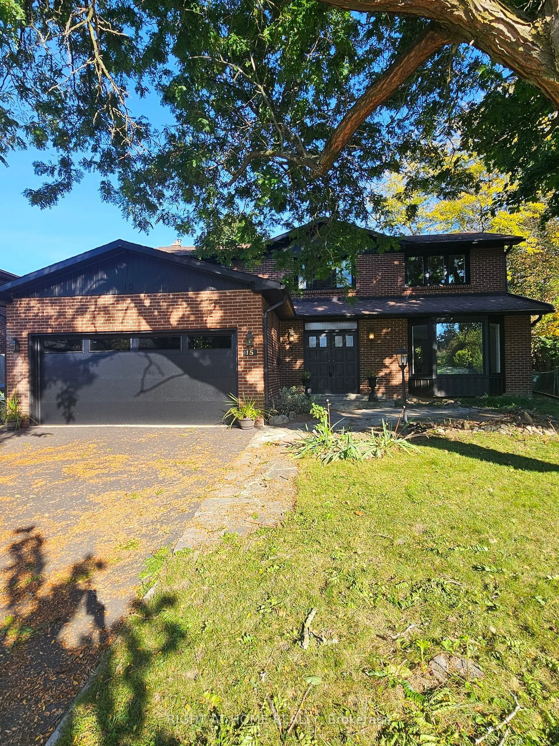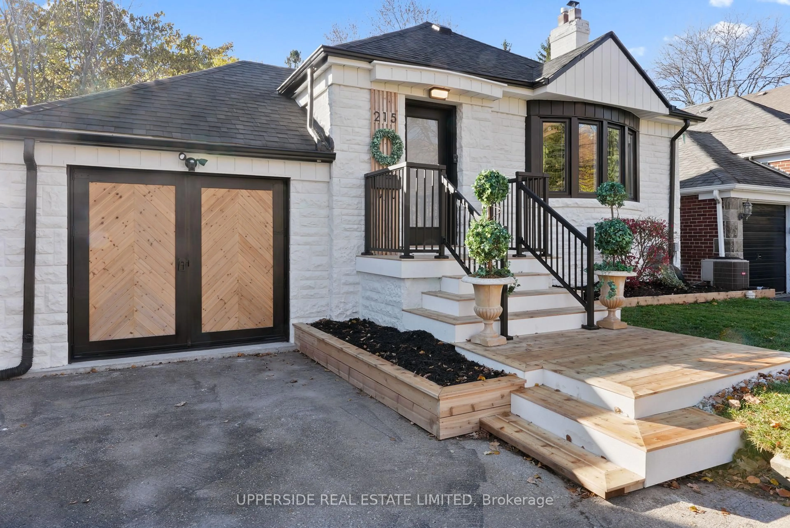
215 Ridley Blvd, Toronto, Ontario M5M 3M5
Contact us about this property
Highlights
Estimated ValueThis is the price Wahi expects this property to sell for.
The calculation is powered by our Instant Home Value Estimate, which uses current market and property price trends to estimate your home’s value with a 90% accuracy rate.Not available
Price/Sqft-
Est. Mortgage$7,945/mo
Tax Amount (2024)$8,111/yr
Days On Market17 days
Description
Sophisticated Luxurious Bungalow on 41x176 lot in Bedford Park! 2+2 bed, 2 bath home. Insulated, upgraded attached garage (yoga or art studio) with heated floors and cathedral ceiling. Private Zen-like yard. Canadian oak hardwood floors, designer kitchen with breakfast bar. Laundry on the lower level with an additional hook up on the main floor. New plumbing, electrical & carpentry throughout. Separate basement entrance with tall ceilings. 4 parking spots. 401 Access. Steps from TTC, restaurants, grocery, Community Centre, Library & playgrounds. Renowned public/private schools/daycares.Sophisticated Luxurious Bungalow on 41x176 lot in Bedford Park! 2+2 bed, 2 bath home. Insulated, upgraded attached garage (yoga or art studio) with heated floors and cathedral ceiling. Private Zen-like yard. Canadian oak hardwood floors, designer kitchen with breakfast bar. Laundry on the lower level with an additional hook up on the main floor. New plumbing, electrical & carpentry throughout. Separate basement entrance with tall ceilings. 4 parking spots. 401 Access. Steps from TTC, restaurants, grocery, Community Centre, Library & playgrounds. Renowned public/private schools/daycares. **EXTRAS** Main Kitchen: GE Caf Range with rose gold, Ss Fridge, Built in Bosch Dishwasher. Bsmt Kitchen: Cooktop, LG Dishwasher, Ss Fridge. Stacked Washer & Dryer. Owned Tankless Hot Water Heater. All Elfs. All Window Coverings
Property Details
Interior
Features
Lower Floor
Living
6.8 x 3.4Library
3.15 x 5.0Exterior
Features
Parking
Garage spaces 1
Garage type Attached
Other parking spaces 4
Total parking spaces 5
Property History
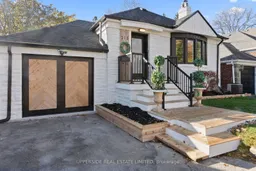
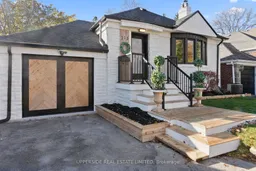 26
26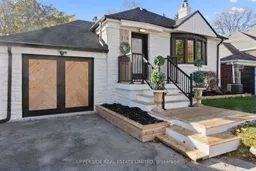
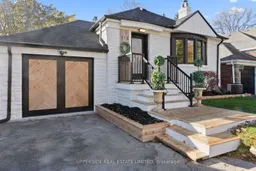
Get up to 1% cashback when you buy your dream home with Wahi Cashback

A new way to buy a home that puts cash back in your pocket.
- Our in-house Realtors do more deals and bring that negotiating power into your corner
- We leverage technology to get you more insights, move faster and simplify the process
- Our digital business model means we pass the savings onto you, with up to 1% cashback on the purchase of your home
