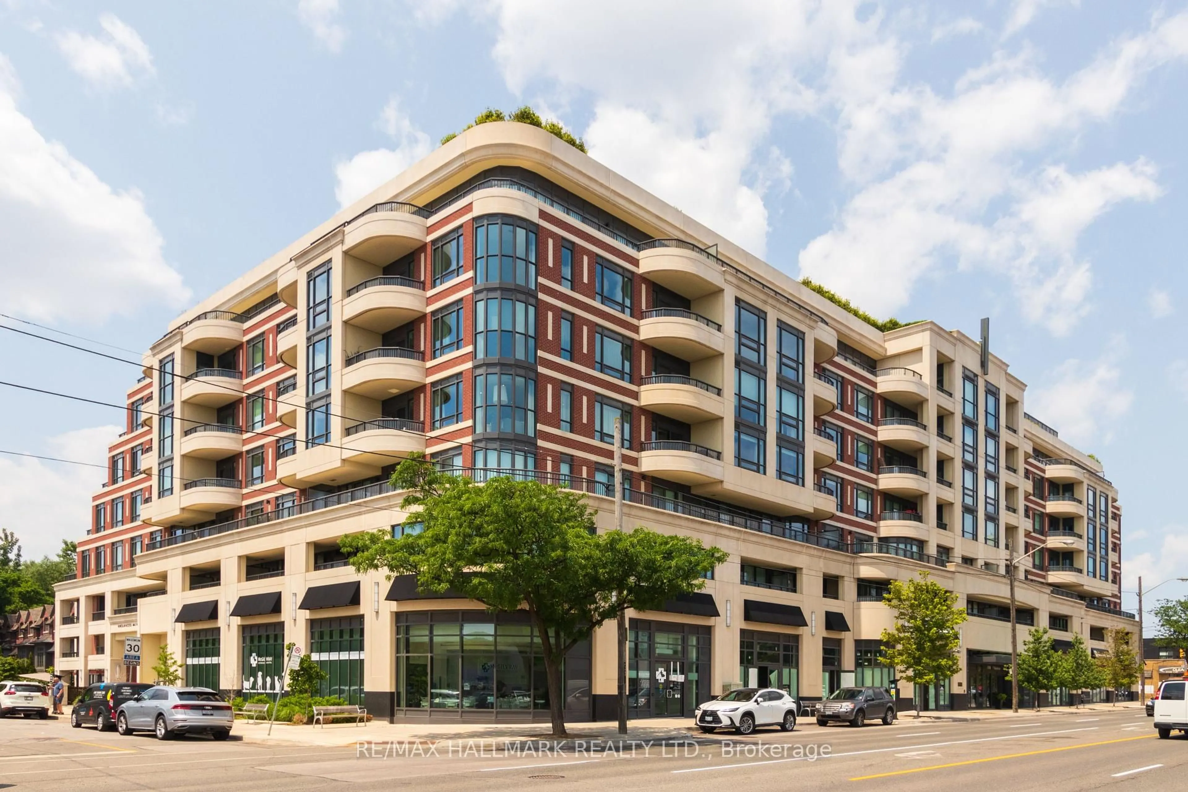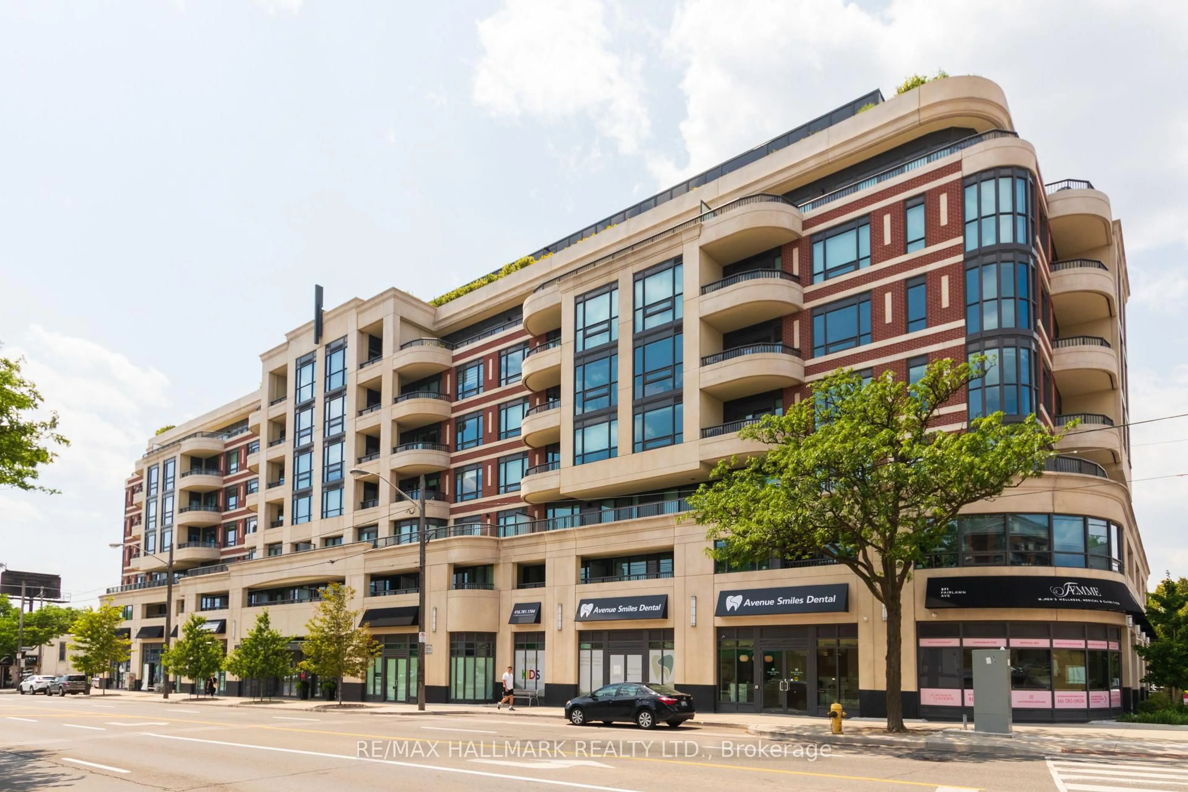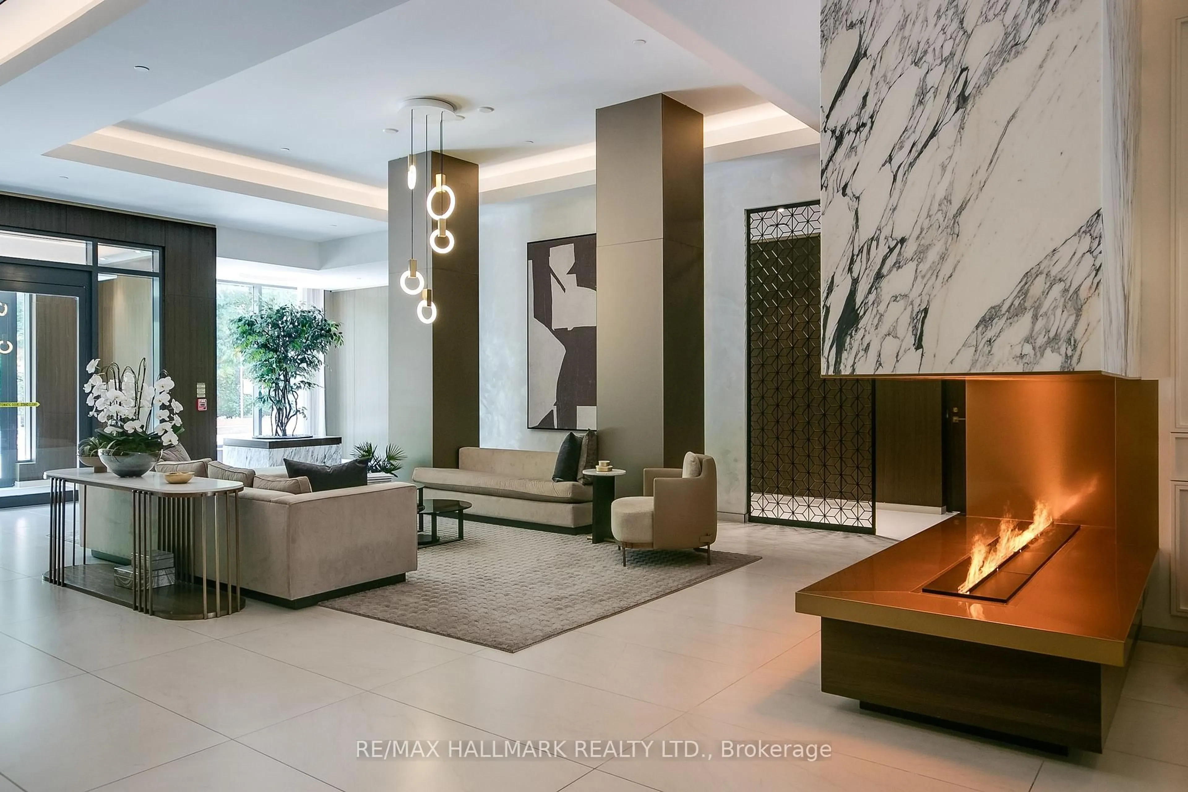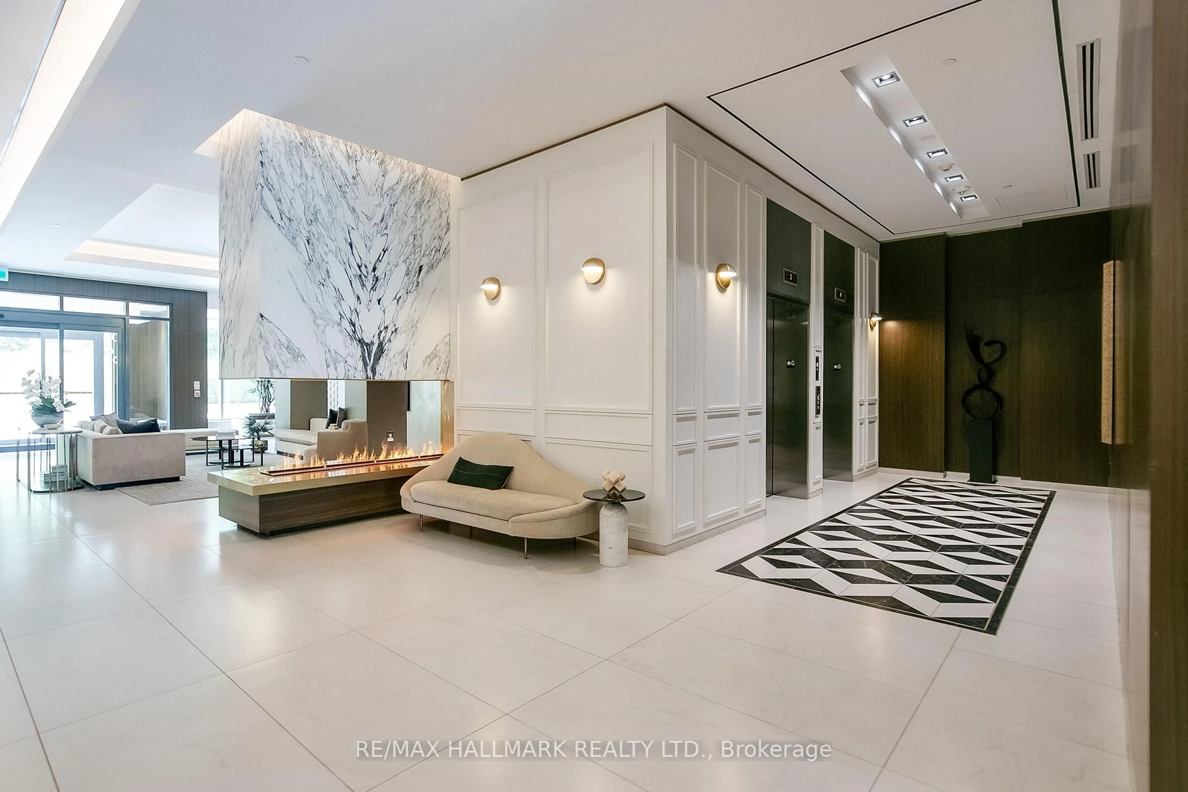1700 Avenue Rd #406, Toronto, Ontario M5M 3Y4
Contact us about this property
Highlights
Estimated valueThis is the price Wahi expects this property to sell for.
The calculation is powered by our Instant Home Value Estimate, which uses current market and property price trends to estimate your home’s value with a 90% accuracy rate.Not available
Price/Sqft$1,260/sqft
Monthly cost
Open Calculator

Curious about what homes are selling for in this area?
Get a report on comparable homes with helpful insights and trends.
*Based on last 30 days
Description
Sophisticated Corner Suite with Unmatched Luxury at 1700 Avenue Rd. Discover refined condo living in this one-of-a-kind 3-bedroom, 3-bathroom residence in a prestigious new development by Empire Communities. This expansive corner suite is flooded with natural light from its coveted south and east exposures, and offers seamless indoor-outdoor living with three private balconies. The chef-inspired kitchen is a true showpiece, featuring a breakfast bar, premium appliances, and elegant finishes designed for both everyday living and entertaining. The primary bedroom retreat is thoughtfully designed with his-and-her walk-in closets, a 5-piece spa-like ensuite, and a private sitting area for ultimate relaxation. With 2 underground parking spaces (can be wired for 2 electric charging stations) and a locker included, this home combines modern convenience with timeless elegance. Every detail has been curated to deliver the ultimate urban lifestyle in one of Torontos most sought-after neighbourhoods.
Property Details
Interior
Features
Ground Floor
Kitchen
4.82 x 3.41W/O To Balcony / O/Looks Living / Centre Island
2nd Br
4.44 x 3.56W/I Closet / Large Closet / 3 Pc Bath
3rd Br
4.12 x 3.024 Pc Ensuite / W/I Closet
Living
7.29 x 4.32Se View / Pot Lights / hardwood floor
Exterior
Features
Parking
Garage spaces 2
Garage type Underground
Other parking spaces 0
Total parking spaces 2
Condo Details
Amenities
Bbqs Allowed, Concierge, Exercise Room, Party/Meeting Room, Rooftop Deck/Garden
Inclusions
Property History
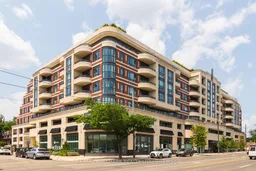 50
50