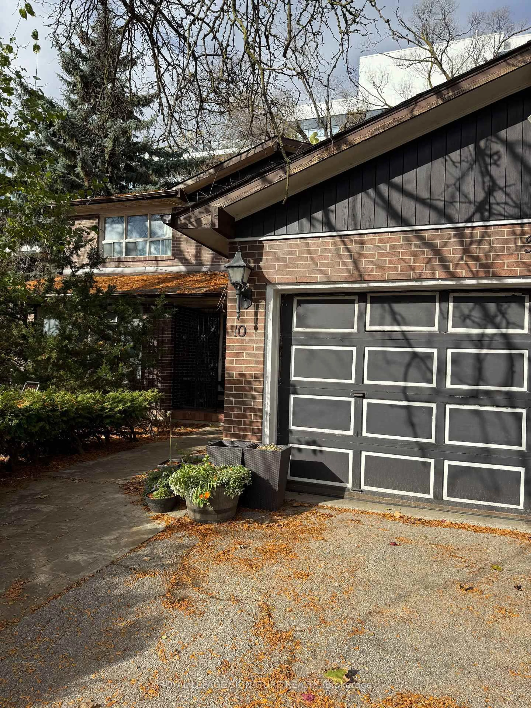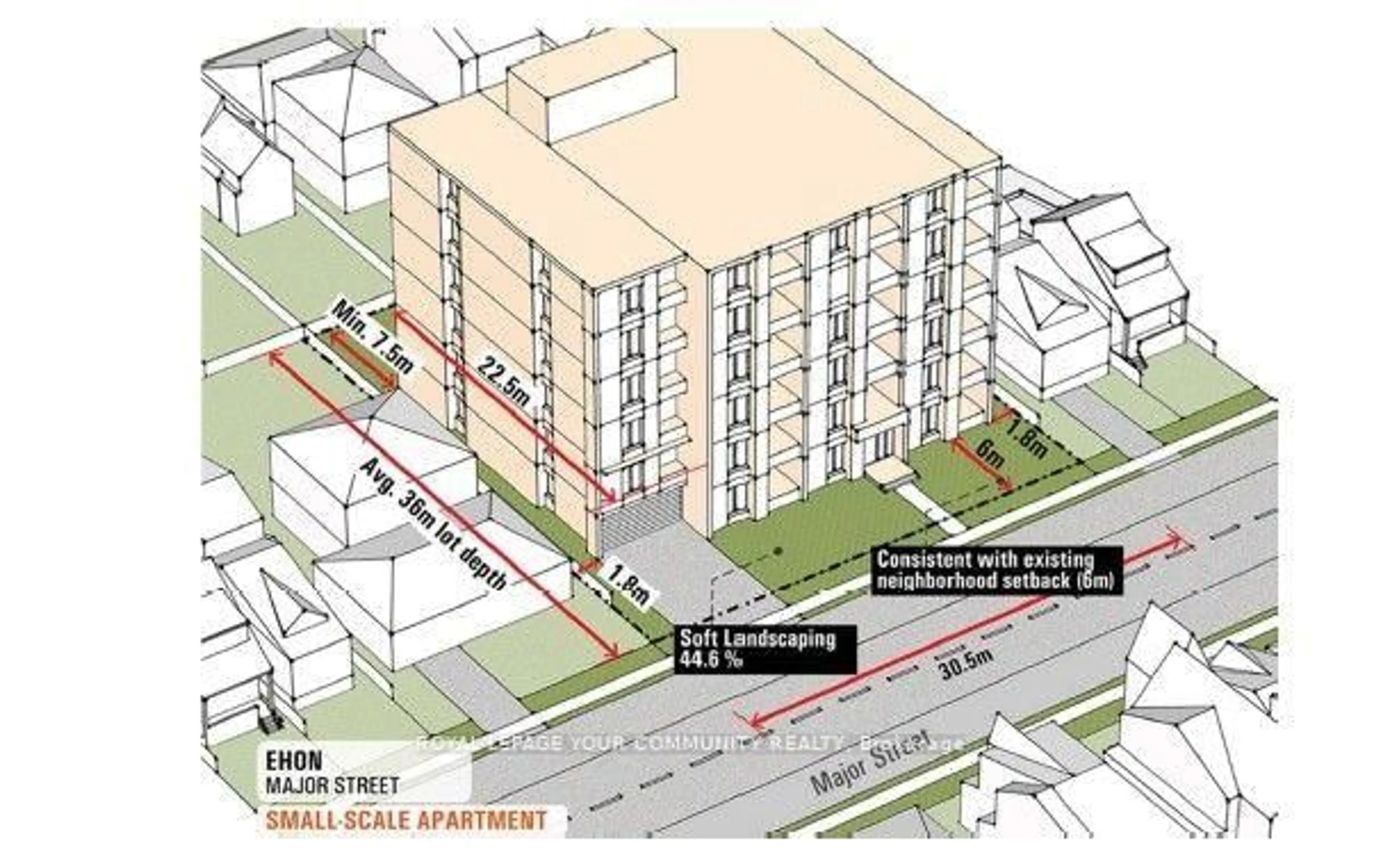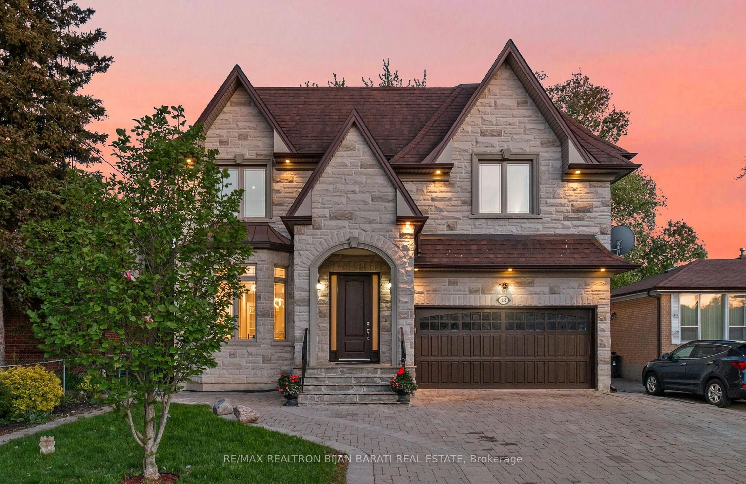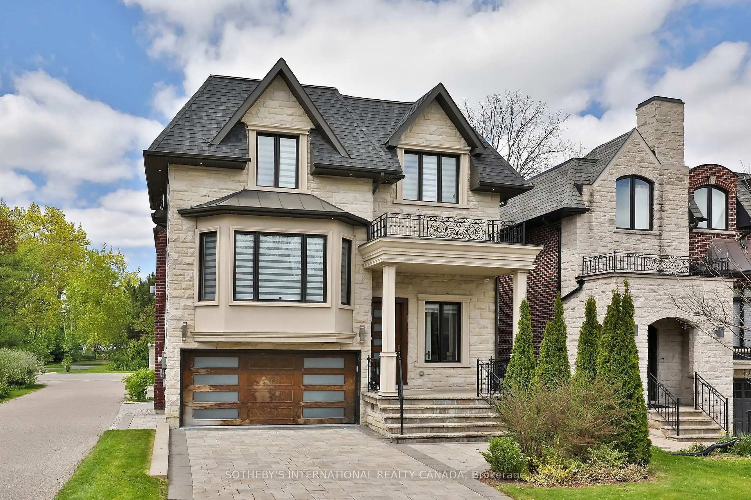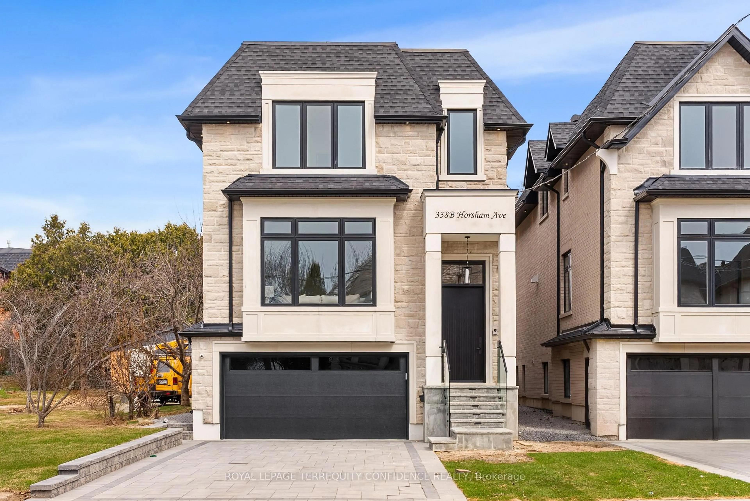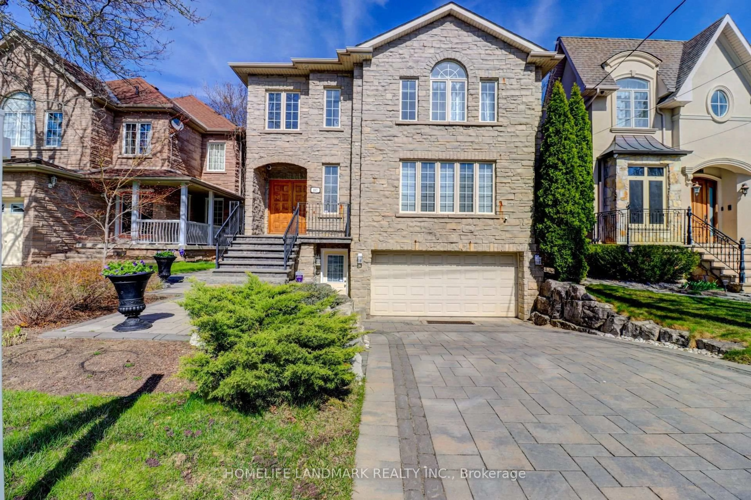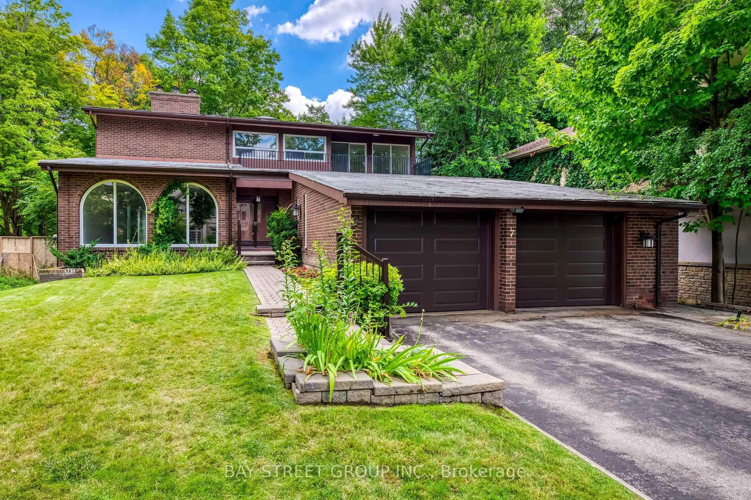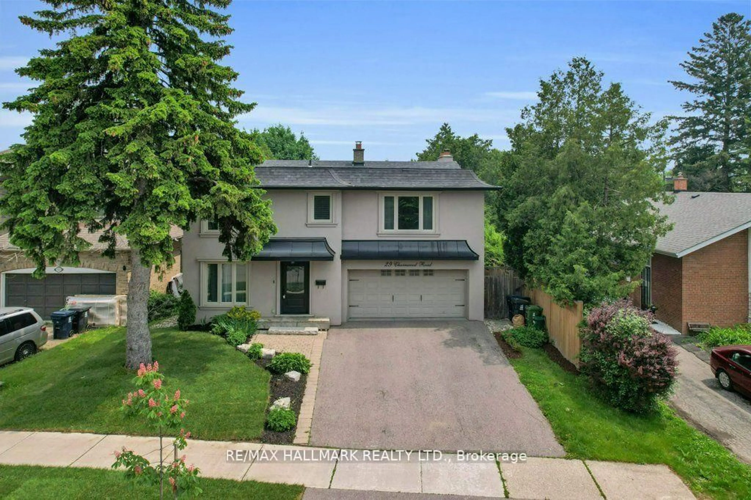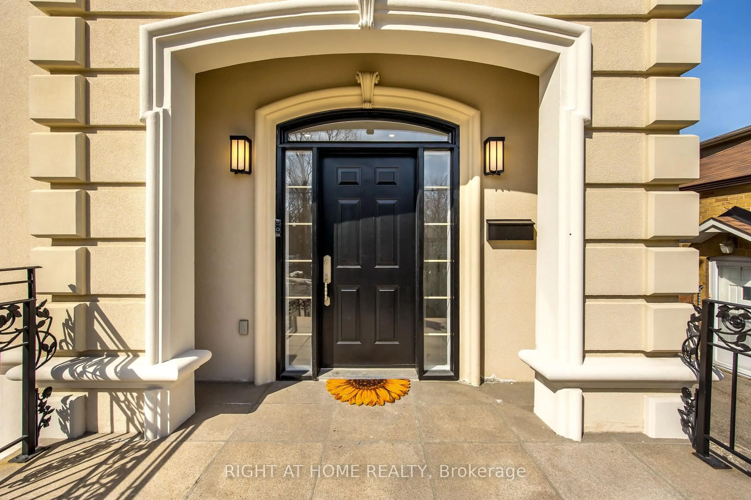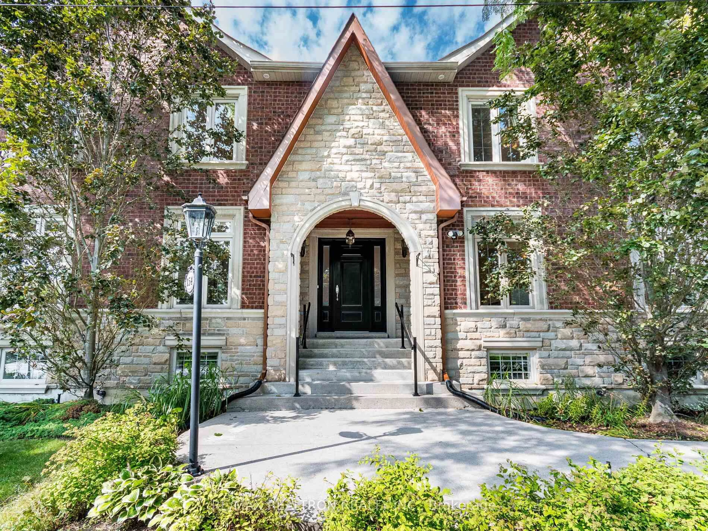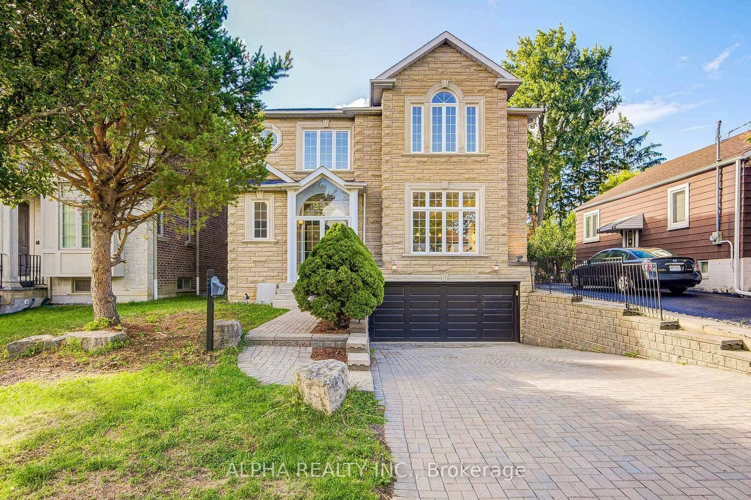Step into luxury and comfort in this beautifully appointed 5-bedroom home, designed with modern living and timeless style in mind! A sweeping staircase makes a grand statement at the entrance, setting the tone for the elegance found throughout. The gourmet kitchen is a chef's dream, featuring two wall ovens, an expansive stove top range, a double fridge/freezer, a bar fridge, built-in baking center, and premium luxury appliances-perfect for both family living and entertaining. A walk-out from the kitchen leads to a deck that overlooks a beautifully landscaped backyard and sparkling inground pool, perfect for summer gatherings. Patio areas around the pool offer plenty of room for lounging, dining, and entertaining, allowing you to enjoy resort-style living in the comfort of your own backyard.Inside, the cozy family room, located just off the kitchen, offers a wood-burning fireplace, creating the perfect space to unwind. Throughout the home, you' 11 find heated floors, freshly updated modern washrooms, and integrated technology, including built-in cameras and Sonos speakers for added comfort and security. The primary suite is a true retreat, complete with a luxurious en-suite featuring a steam shower and high-end finishes. Downstairs, the fully finished in-law suite includes its own high-end kitchen and separate entrance, ideal for extended family or guests Nestled on a quiet, family-friendly street, this home is perfectly situated close to everything your family needs. Enjoy top-rated schools, beautiful parks, library, easily accessible public transportation options, and a short drive to major highways. Nearby, you'll find a variety of shopping centers, restaurants, and everyday amenities, ensuring comfort and convenience at your doorstep. This exceptional property blends sophistication, functionality, and comfort a perfect place to call home!
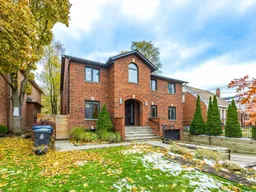 46
46

