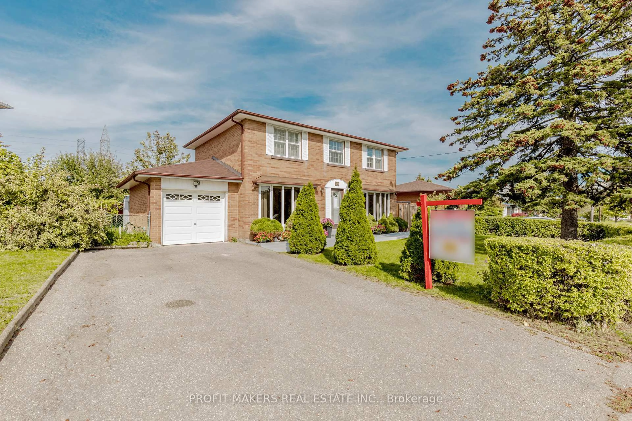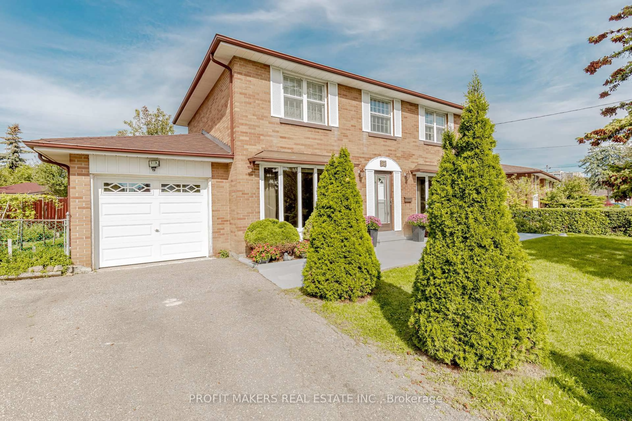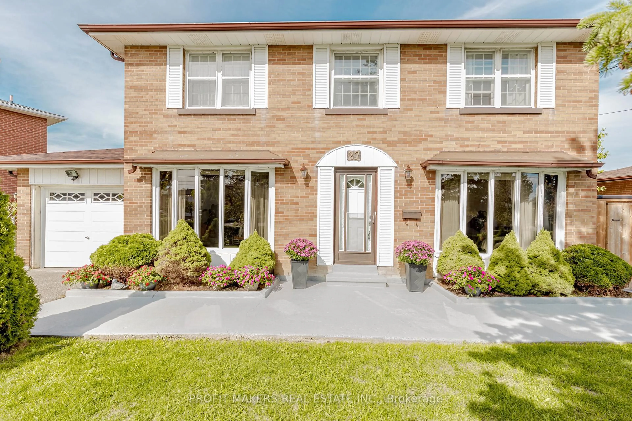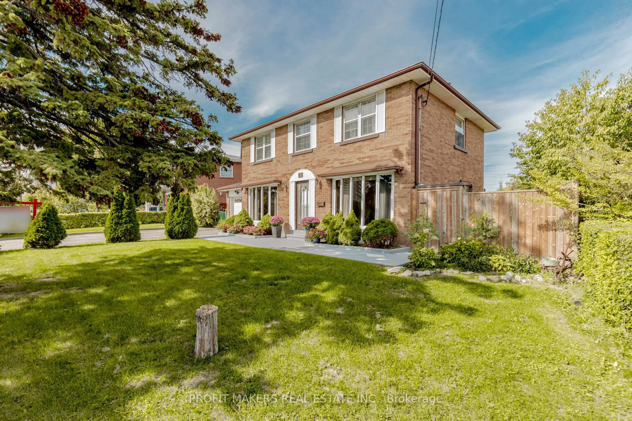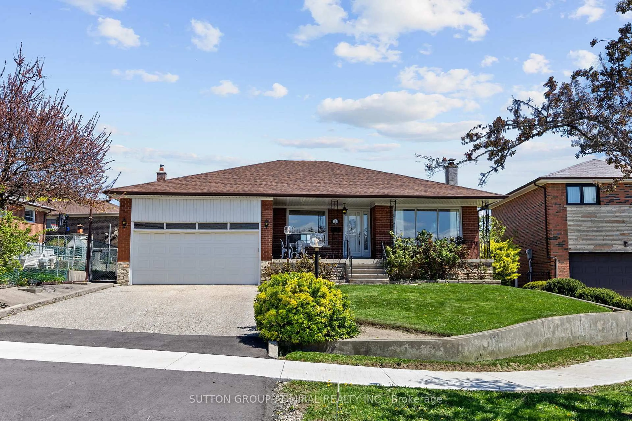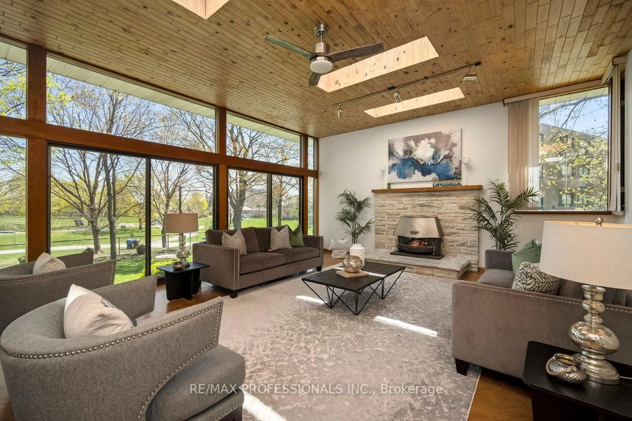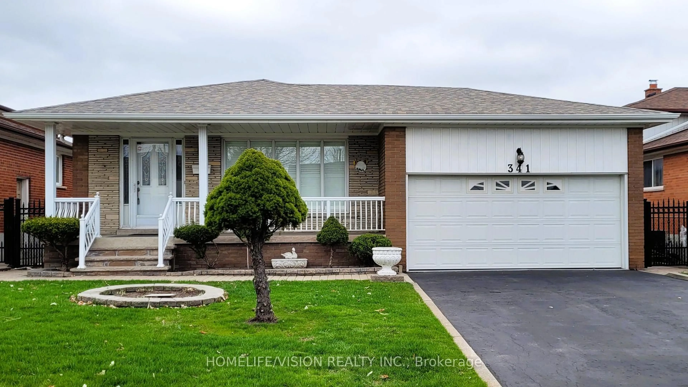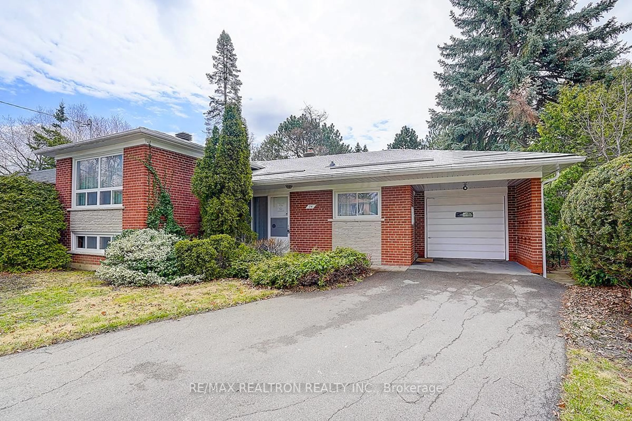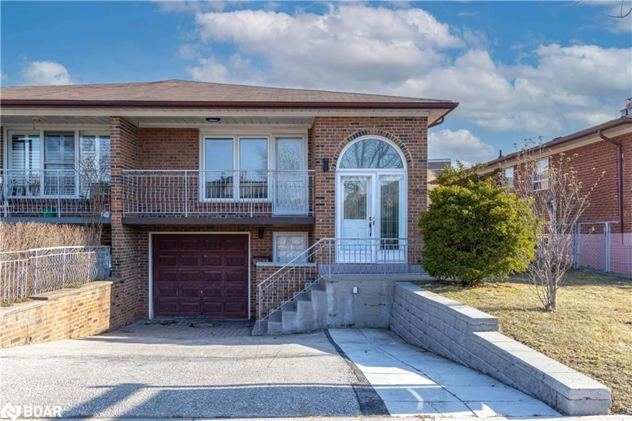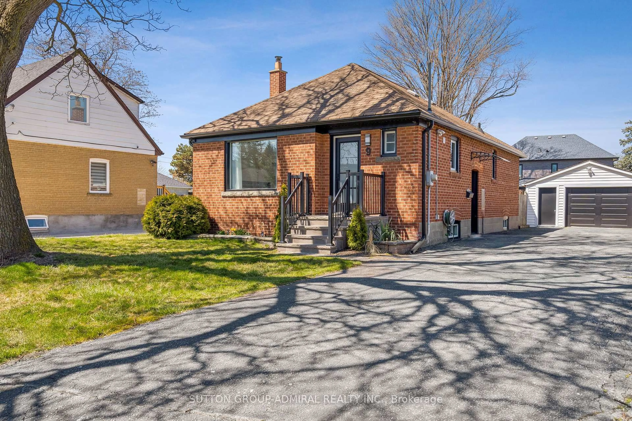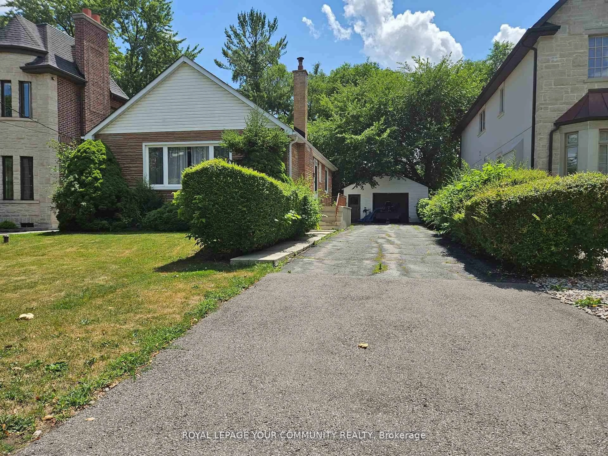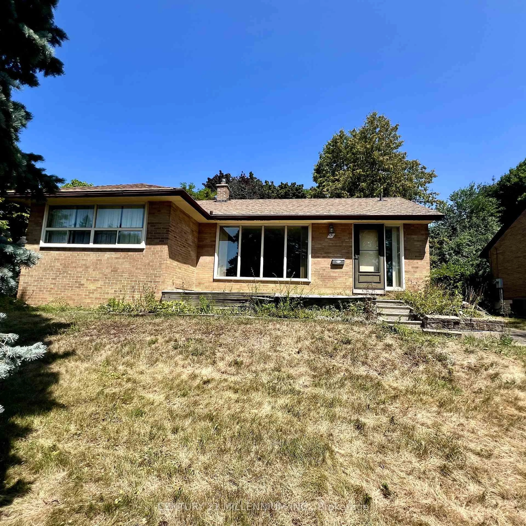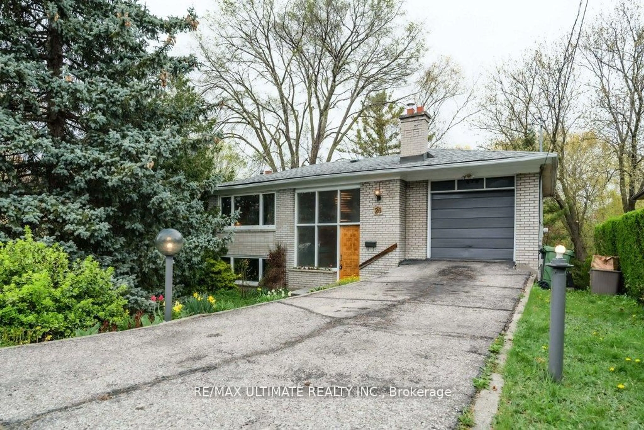27 Forge Dr, Toronto, Ontario M3N 2R2
Contact us about this property
Highlights
Estimated valueThis is the price Wahi expects this property to sell for.
The calculation is powered by our Instant Home Value Estimate, which uses current market and property price trends to estimate your home’s value with a 90% accuracy rate.Not available
Price/Sqft$827/sqft
Monthly cost
Open Calculator

Curious about what homes are selling for in this area?
Get a report on comparable homes with helpful insights and trends.
+2
Properties sold*
$1M
Median sold price*
*Based on last 30 days
Description
Rare Find in One of Torontos Most Desirable Neighbourhood! Welcome to this detached 2-storey home with 4+1 bedrooms, freshly painted throughout and designed for both comfort and convenience. The main level features separate living and family rooms, an upgraded kitchen with stainless steel appliances, quartz countertops, and a modern backsplash, along with renovated washrooms that bring a stylish touch.Upstairs, you will find four spacious bedrooms, each with new flooring, ample natural light, and generous closet space. The basement with its own entrance adds extra living potential and includes a bedroom & Washroom, ideal for extended family or guests.This home also features a deep, beautifully landscaped backyard complete with a spacious deck and a handy storage shed the ideal setting for outdoor relaxation and entertaining. An attached garage with new garage door, along with parking for up to six additional vehicles on the driveway, ensures both comfort and convenience for todays busy lifestyle. Located near Highway 400, York University, Keele and Finch TTC subway station, malls, grocery stores, and all major amenities, this home combines lifestyle and investment appeal. Whether you are planning to move in, rent out, or hold as a future investment, this is a property that truly offers it all.
Property Details
Interior
Features
2nd Floor
Primary
3.26 x 5.3Laminate / Closet / Window
2nd Br
2.63 x 2.97Laminate / Closet / Window
3rd Br
2.87 x 3.34Laminate / Closet
4th Br
2.99 x 3.27Laminate
Exterior
Features
Parking
Garage spaces 1
Garage type Attached
Other parking spaces 6
Total parking spaces 7
Property History
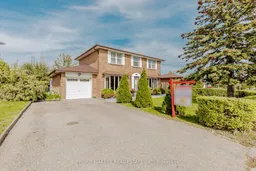 28
28