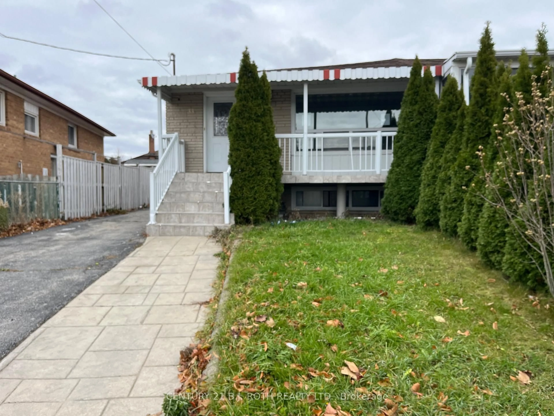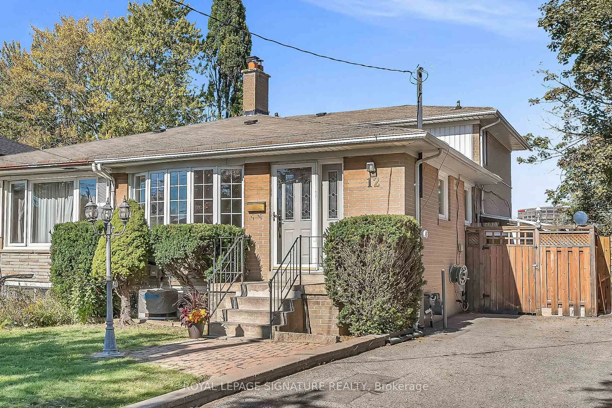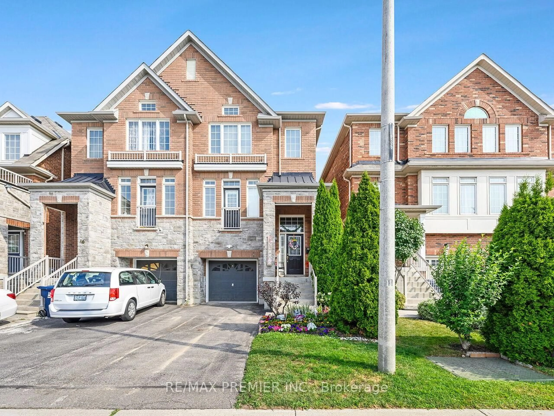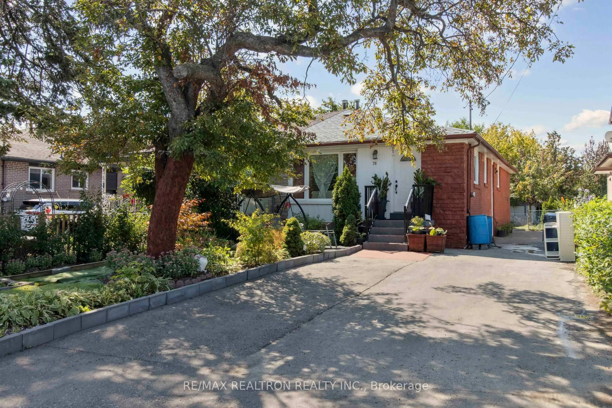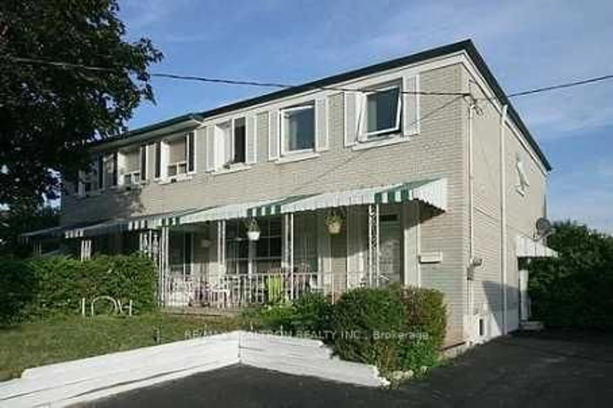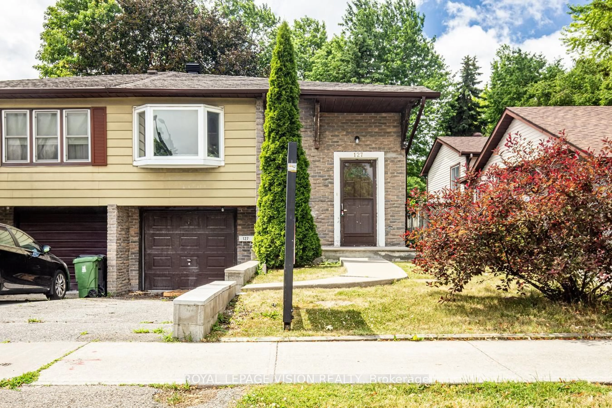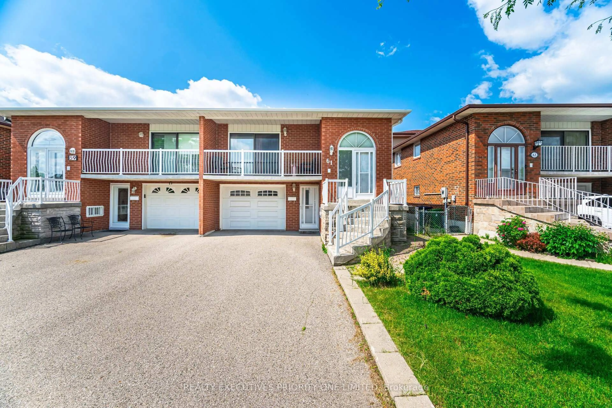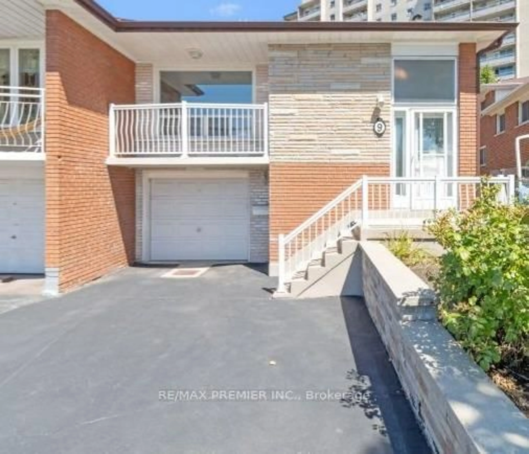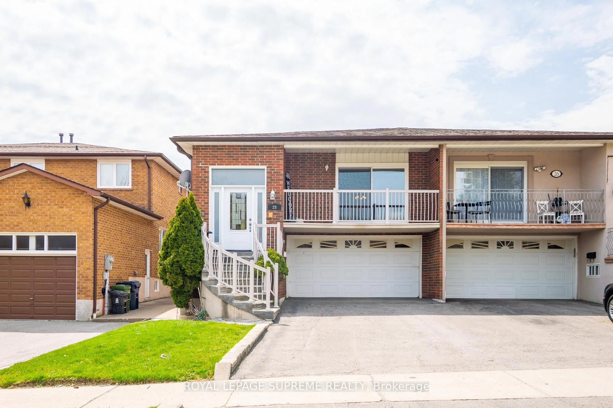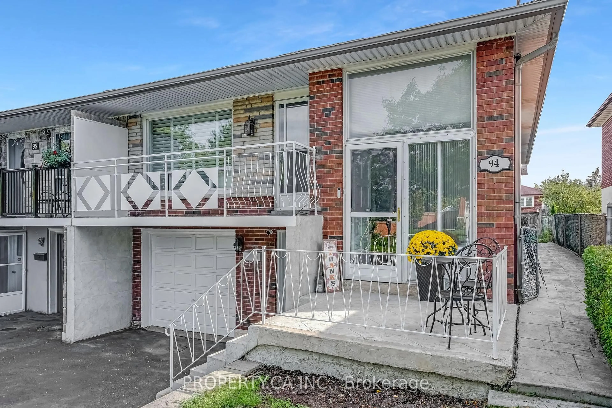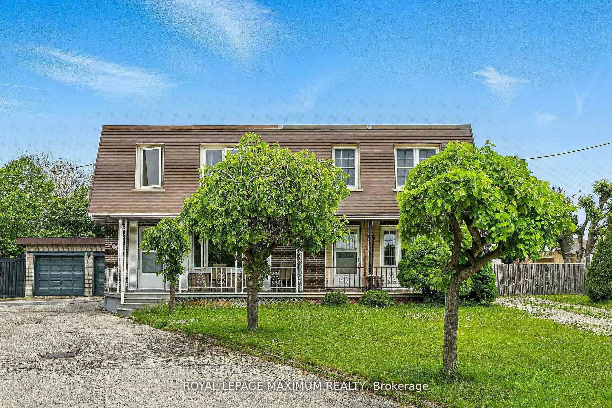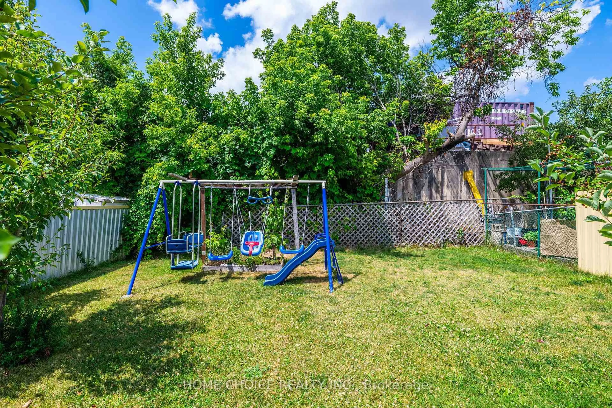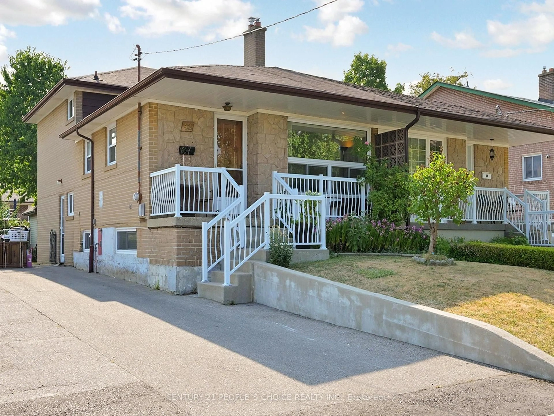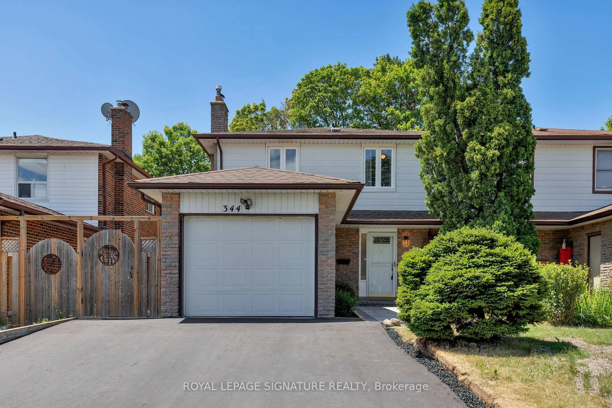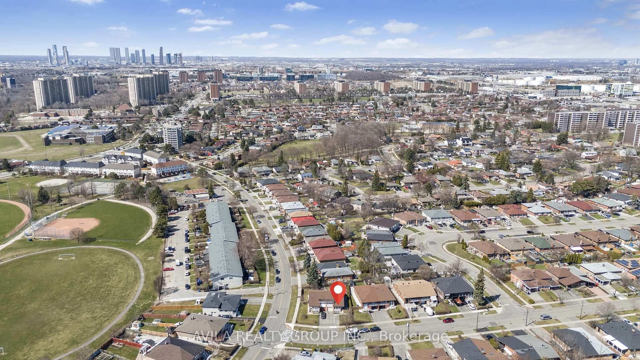Welcome to this warm and friendly home in Glenfield Jane Heights neighborhood W/3+2 Bedrooms and 4 Washrooms. This home is nestled in a private Cul De Sac. Featuring 9" ceiling on the second floor with a spacious living room and Juliette balcony. Large kitchen and dining area with a center island, and S/S appliances, W/O to sun deck for morning tea. Access to garage from the ground floor. Ground floor also has 2 bedrooms with a small living area with patio door that leads to backyard for family entertainment. Finished basement has kitchen, 3 pc bathroom, and living/dining area combined. Laundry is located on the third floor. Single car garage with remote control, and single car parking on private driveway. Ample designated guest parking and the street. Close to all amenities; TTC, hospitals, schools, worship places, grocery stores, York University, fitness clubs, parks, golf course, coffee shops etc. Very clean and move in ready home. A must see home to make it your own.!!!!!!!Motivated Seller, Bring all Reasonable OFFERS!!!!!!! . PROPERTY IS PRICED TO SELL. SHOW WITH CONFIDENCE and Bring OFFERS, OFFERS & OFFERS !!!!!
Inclusions: 2 Fridge and 2 stoves, 1 B/I dishwasher, electrical light fixtures and all window coverings. Washer and dryer located on the third floor, garage door remote opener.Two Laundry conections. one is on 3rd floor with stackable washer & Dryer and """"THE SECOND SEPERATE LAUNDRY CONECTION IS IN THE BASEMENT""""" Lock box on front door for easy showings. Showings available 7 days a week between the hours of 10am - 9pm.BRING ALL REASONABLE OFFERS. SELLER IS MOTIVATED!!!
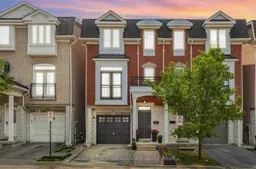 50
50

