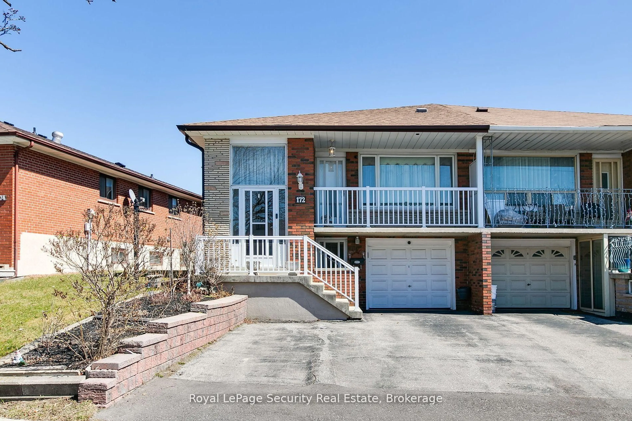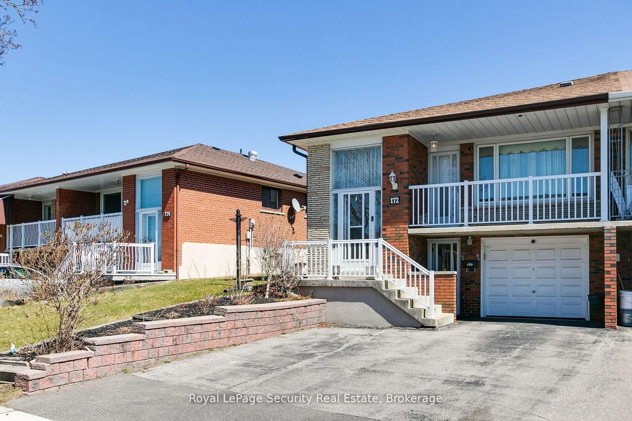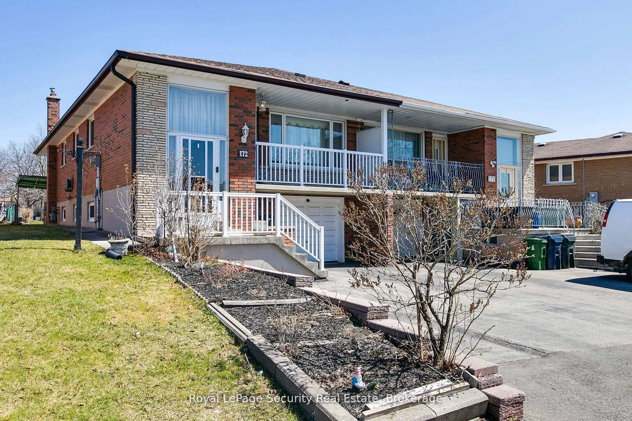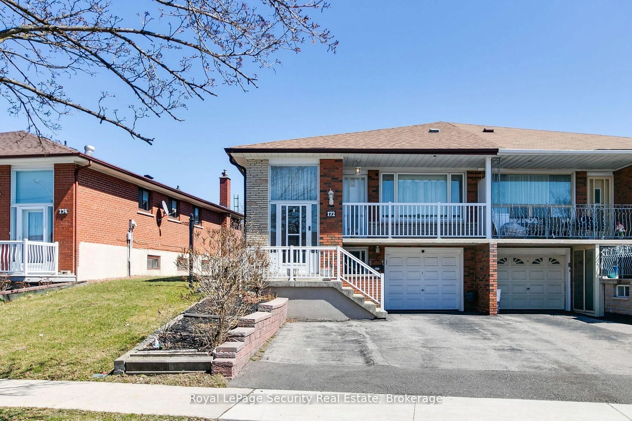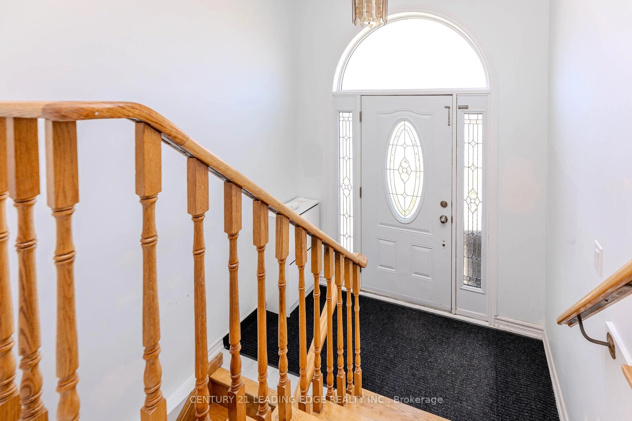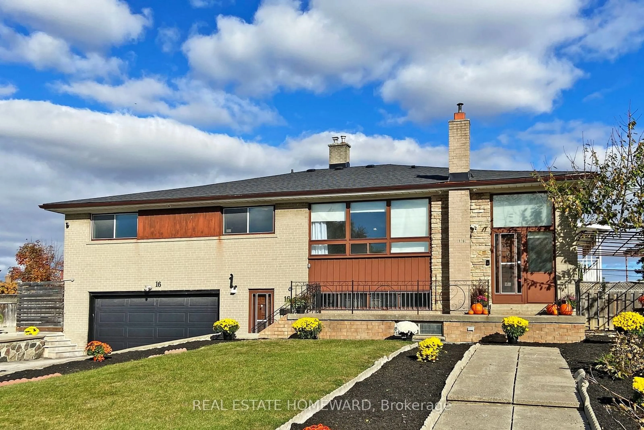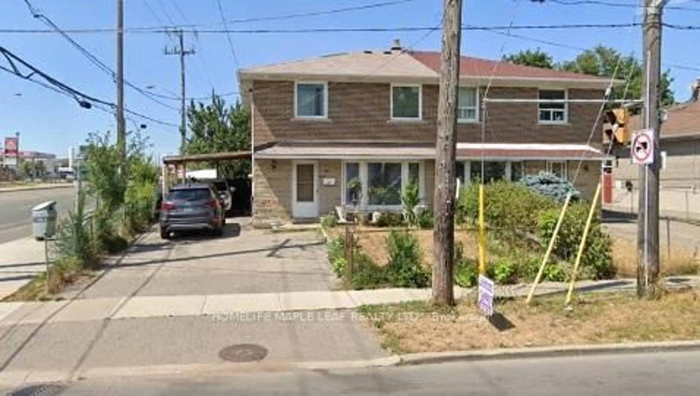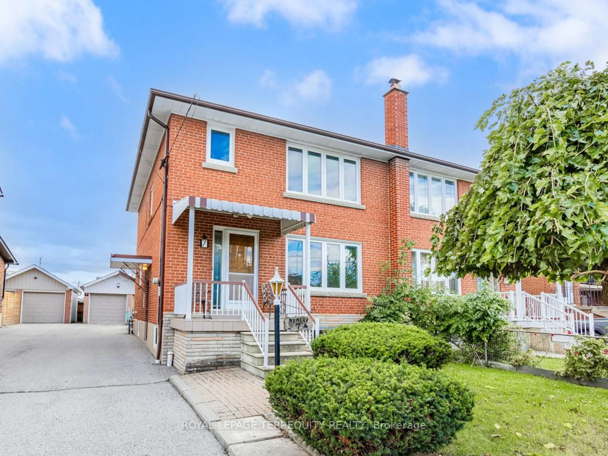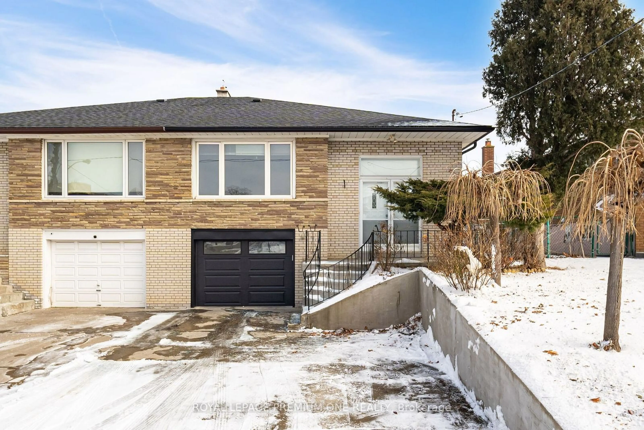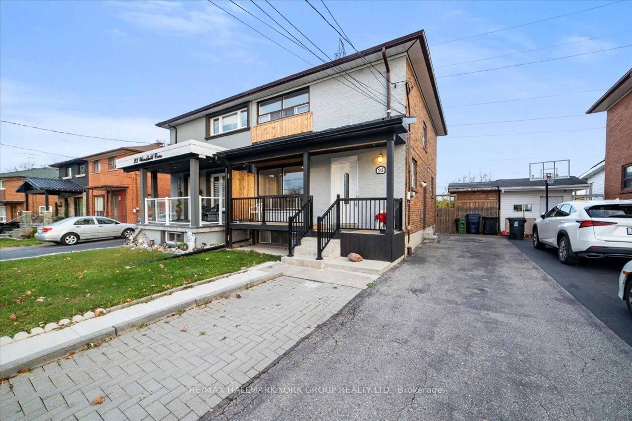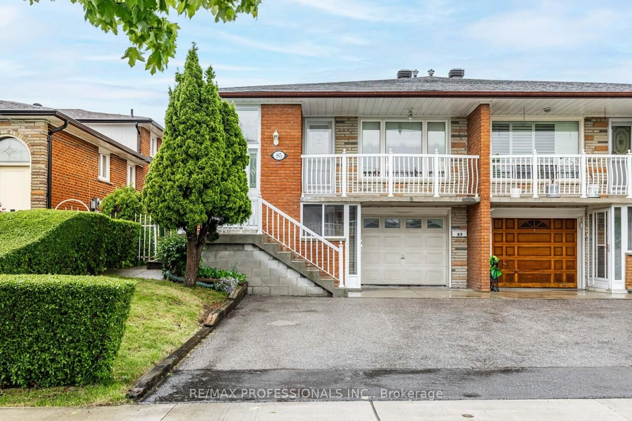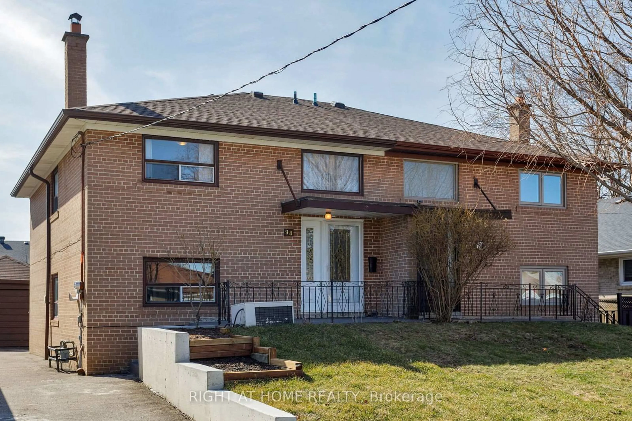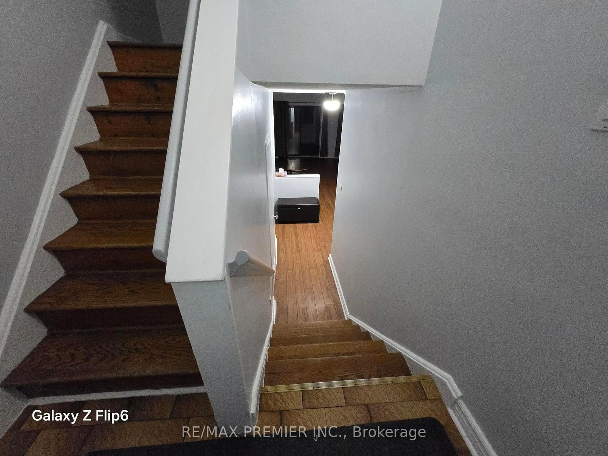172 Firgrove Cres, Toronto, Ontario M3N 1K6
Contact us about this property
Highlights
Estimated ValueThis is the price Wahi expects this property to sell for.
The calculation is powered by our Instant Home Value Estimate, which uses current market and property price trends to estimate your home’s value with a 90% accuracy rate.Not available
Price/Sqft$748/sqft
Est. Mortgage$4,079/mo
Tax Amount (2024)$3,398/yr
Days On Market42 days
Total Days On MarketWahi shows you the total number of days a property has been on market, including days it's been off market then re-listed, as long as it's within 30 days of being off market.45 days
Description
Charming 3-Bedroom Raised Bungalow on Firgrove Crescent, Toronto. This beautifully maintained 3-bedroom residence on the desirable Firgrove Crescent offers a perfect blend of comfort and style. Enjoy an inviting open-concept living and dining area, perfect for family gatherings and entertaining guests. The well-appointed eat-in kitchen features ample cabinetry and a cozy breakfast nook. Three generous bedrooms provide peaceful retreats, with large windows that fill each room with natural light. Step outside to a beautifully landscaped yard, backing on to a park ideal for summer barbecues and relaxing evenings. Nestled in a friendly neighborhood, you'll have easy access to parks, schools, shopping, and public transit. This home is a true gem, combining modern amenities with a warm, welcoming atmosphere. Don't miss the opportunity to make this your new home in Toronto!
Property Details
Interior
Features
Main Floor
Living
4.47 x 3.58hardwood floor / Open Concept
Dining
3.07 x 3.0hardwood floor / Open Concept
Kitchen
2.69 x 2.11Ceramic Floor / Eat-In Kitchen
Primary
4.6 x 3.0hardwood floor / Closet
Exterior
Features
Parking
Garage spaces -
Garage type -
Total parking spaces 3
Property History
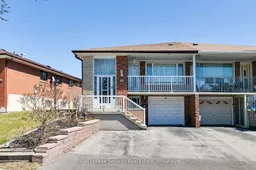 42
42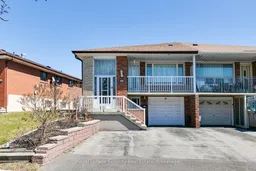
Get up to 0.75% cashback when you buy your dream home with Wahi Cashback

A new way to buy a home that puts cash back in your pocket.
- Our in-house Realtors do more deals and bring that negotiating power into your corner
- We leverage technology to get you more insights, move faster and simplify the process
- Our digital business model means we pass the savings onto you, with up to 0.75% cashback on the purchase of your home
