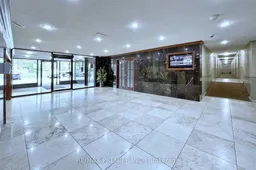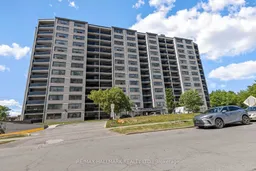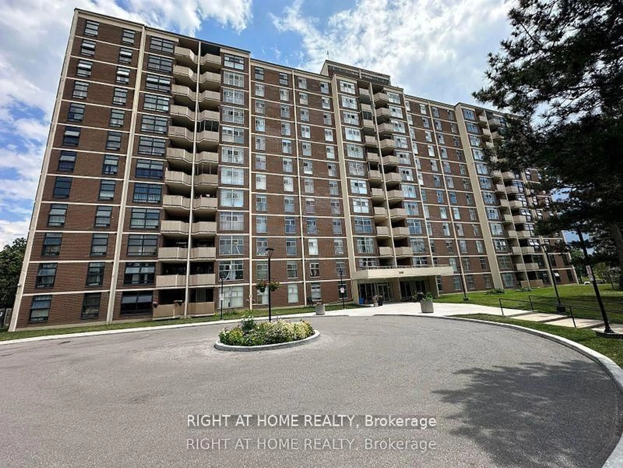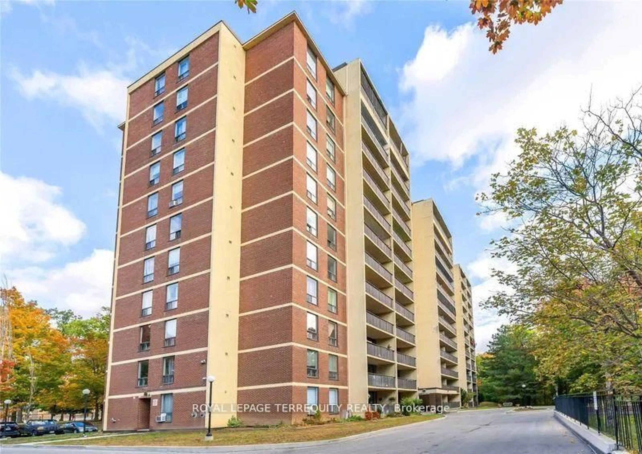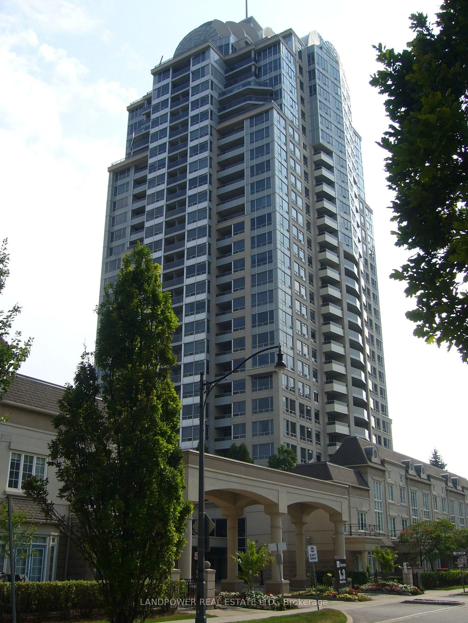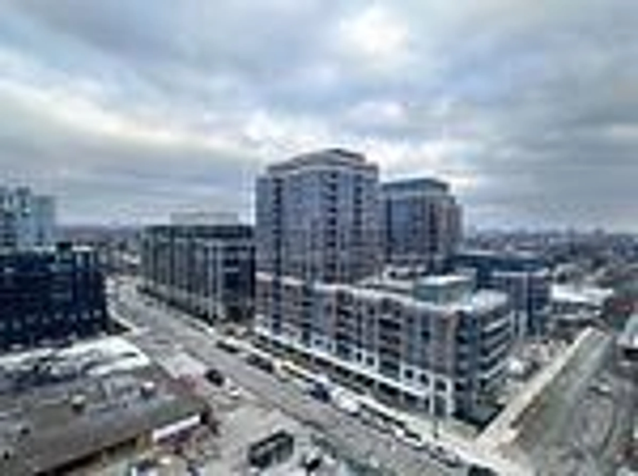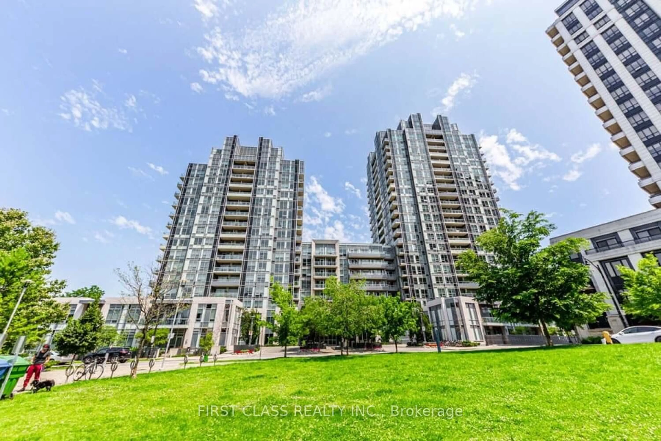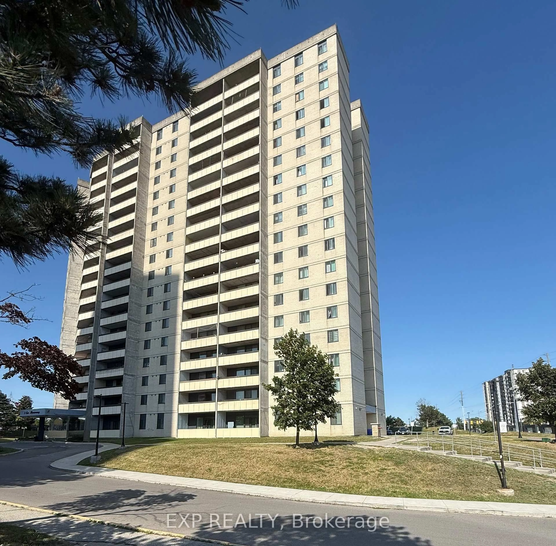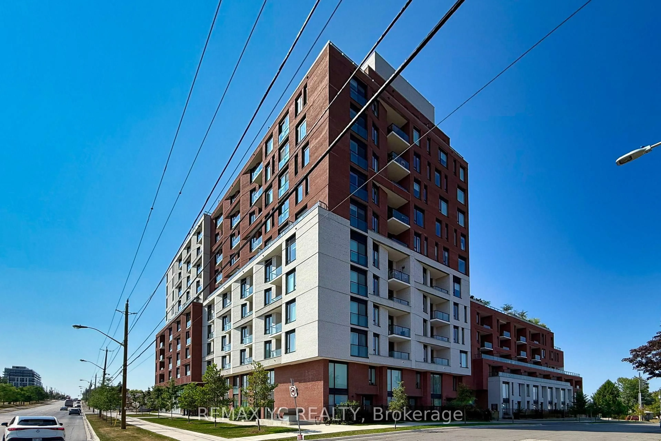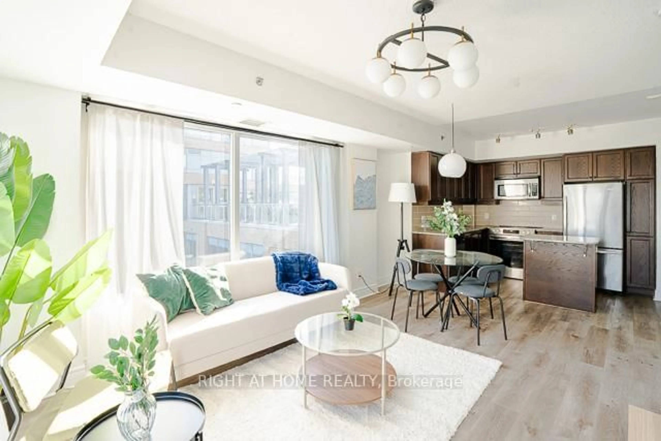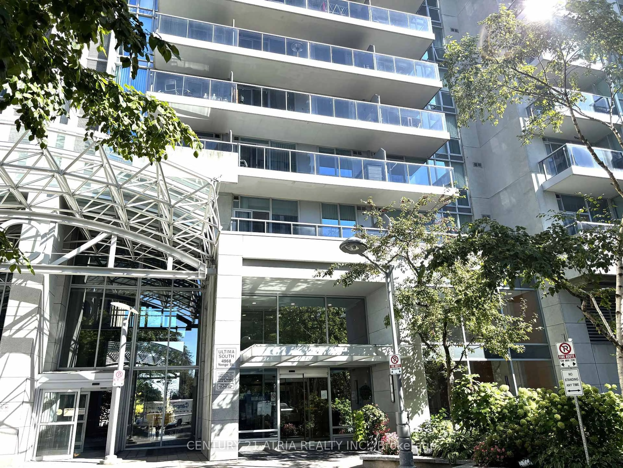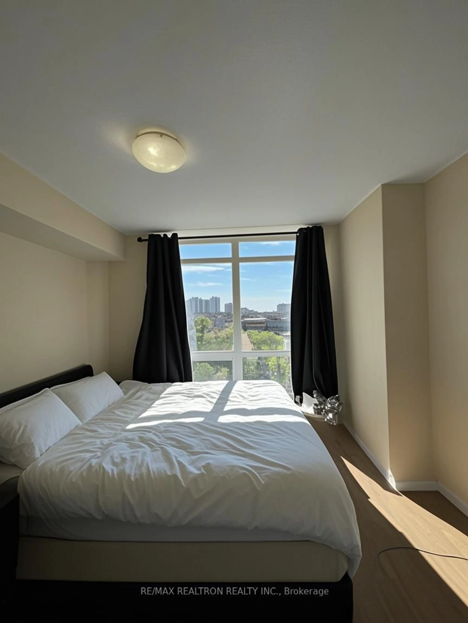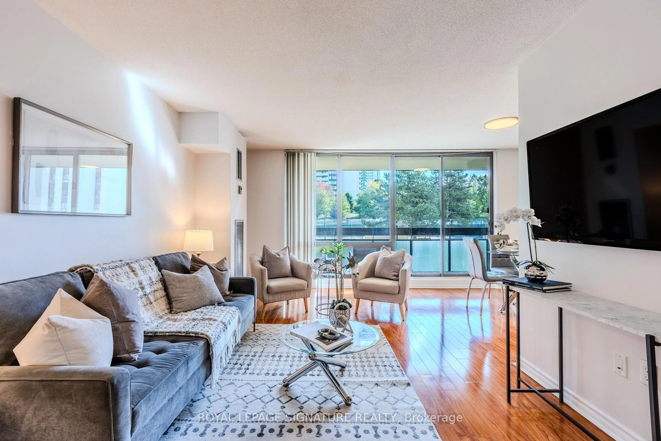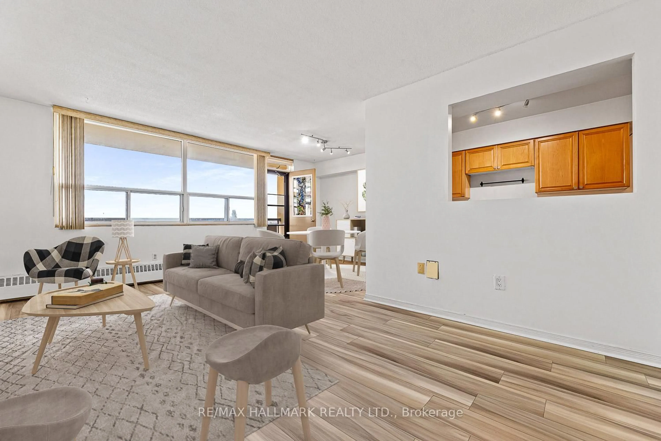AVAILABLE IMMEDIATELY. SUPER AFFORDABLE! To rent a 2-bedroom condo like this, you're paying around $2,587/month*. Now You can own it for less! STOP RENTING! Start owning! This Building Location is in the middle of all amenities and transportation. Hwy 400 fast access. Finch West Subway station, 10 min walk, 4 Schools in immediate proximity. 2 Shopping Malls within 10 min walk, York University Keele Campus. All utilities are included in maintenance. Everyone looks for more rooms and more space, and not to spend many S$$ on it! Here it is. A 5th-floor unit for someone who needs easy access. Large open balcony. Each floor in the building has its own laundry room. Not often you see a 2 bdrm unit for this price in Toronto. Perfect for a downsizing family. First-time buyers, empty nesters. Building entrance has no steps at the front for easy Wheel-Transit non-emergency transportation to local and long-distance medical appointments, regular activities such as grocery shopping, banking, foot clinic, congregate dining, and lunch programs, if needed. Well-established building with a good management company in place! Renovated and better than many around. Clean status certificate. See it now! *Toronto MLS recent 60 days median rent price for the area for 2bdr units.
Inclusions: All existing appliances, lighting fixtures, window coverings (where installed), 1 parking space.
