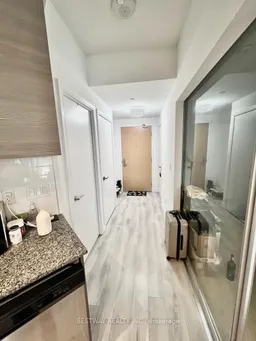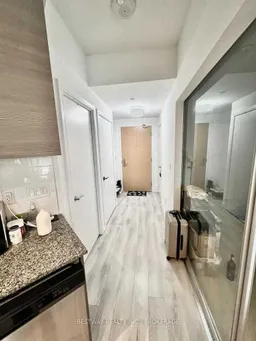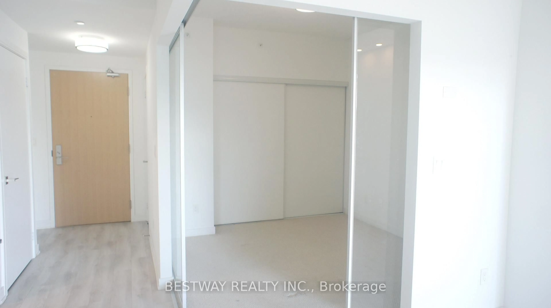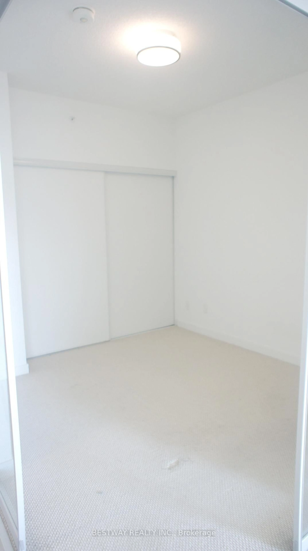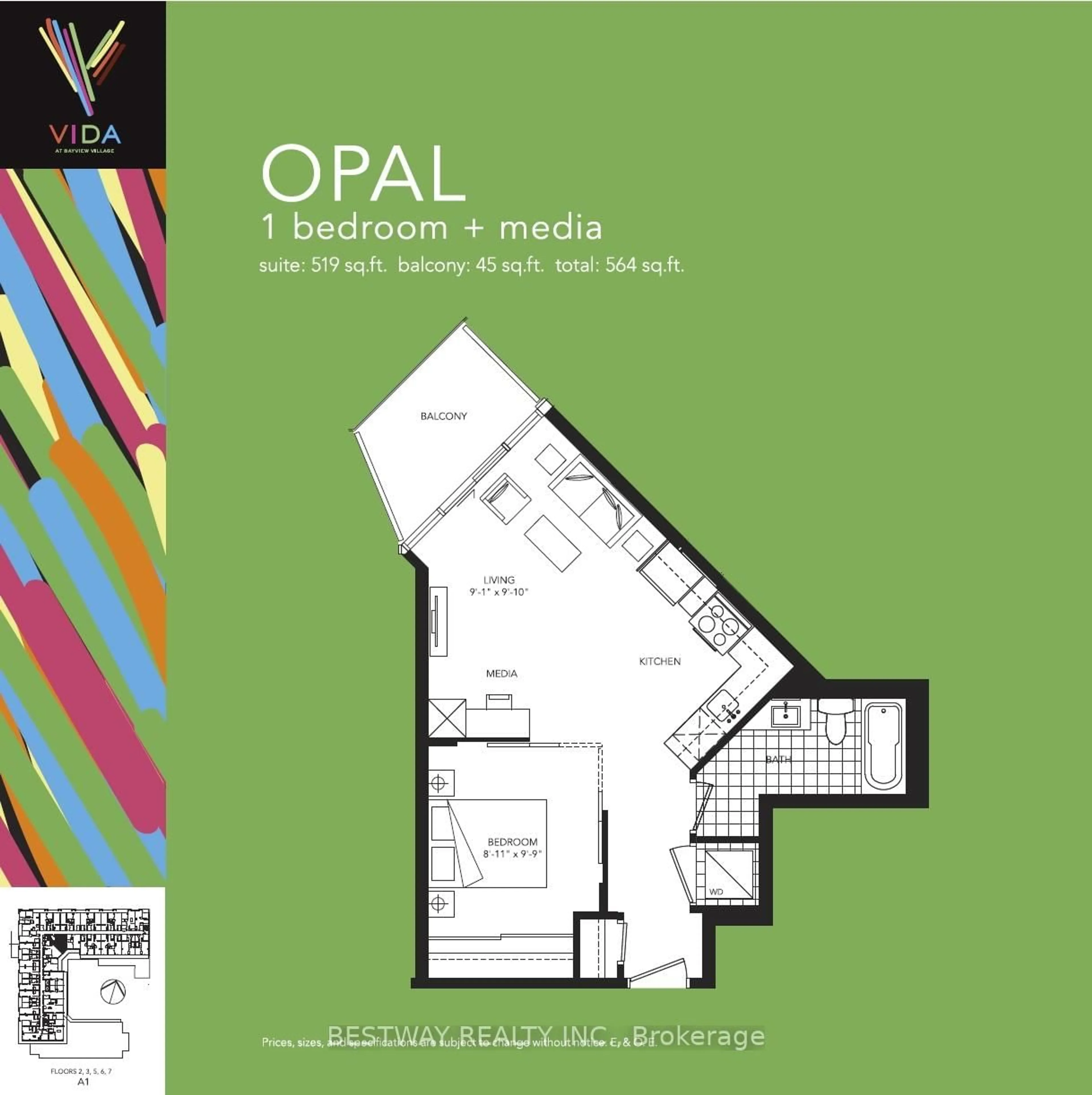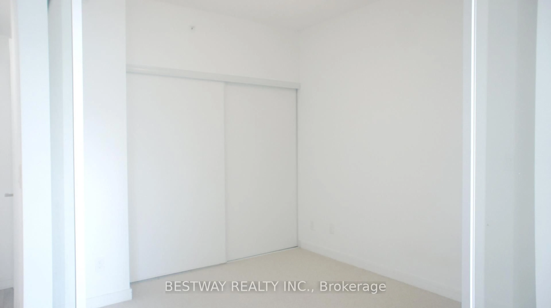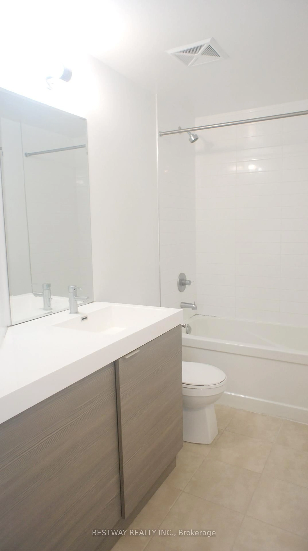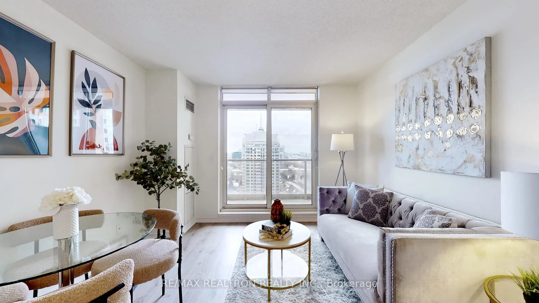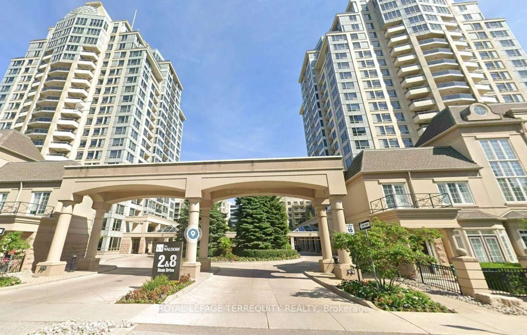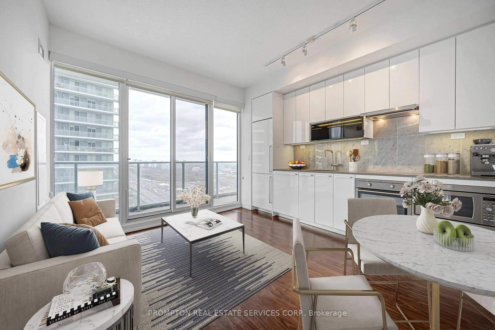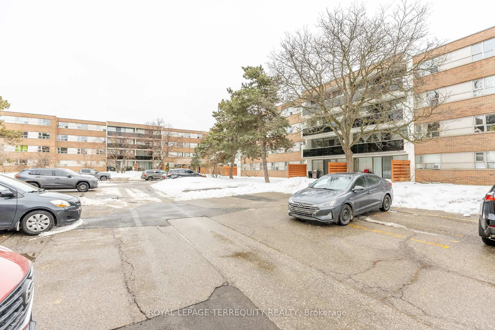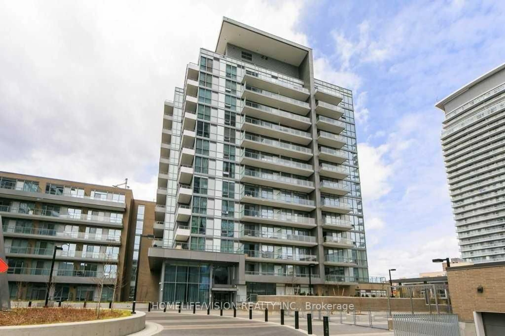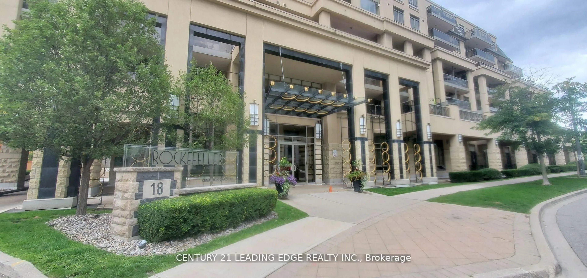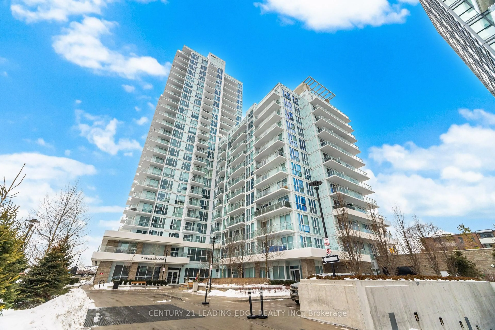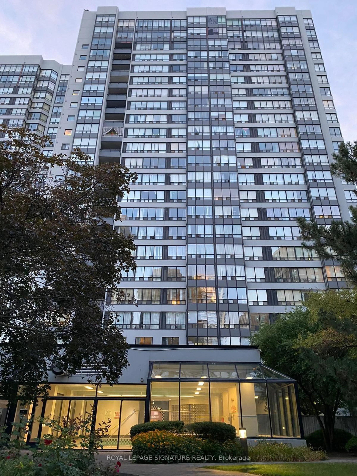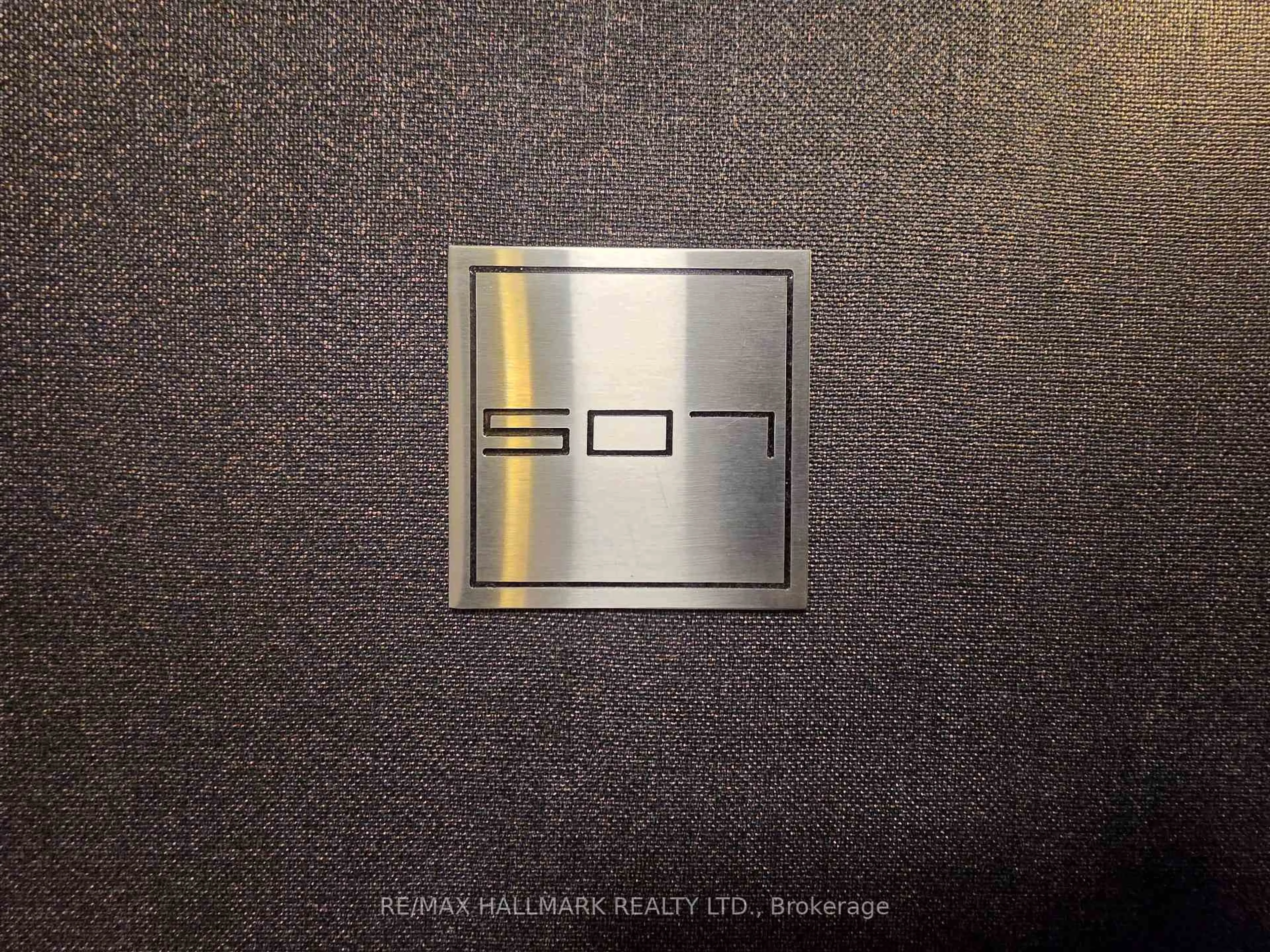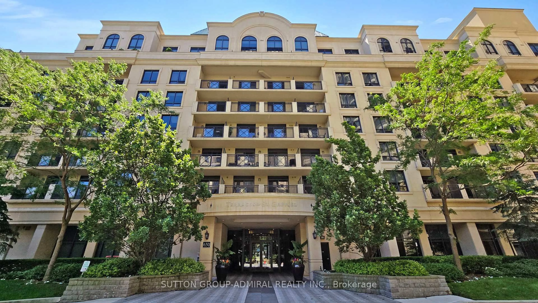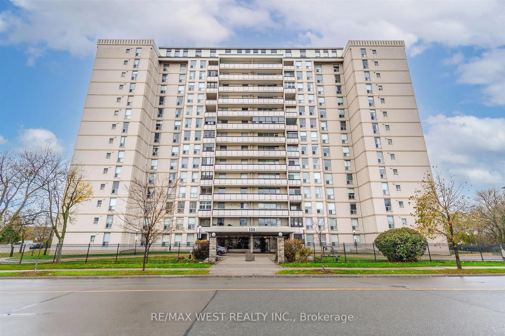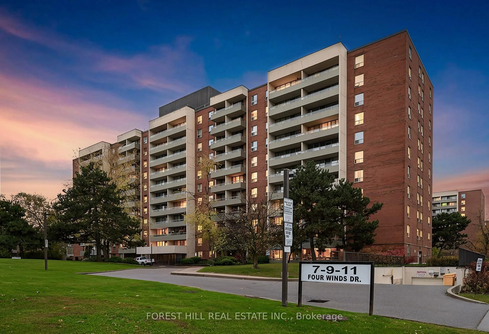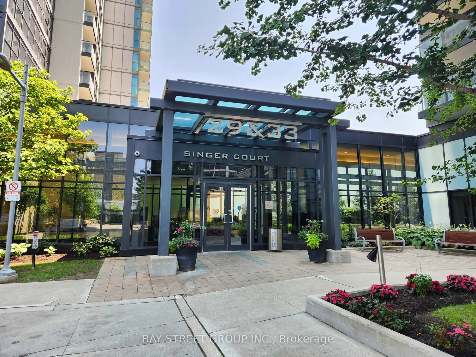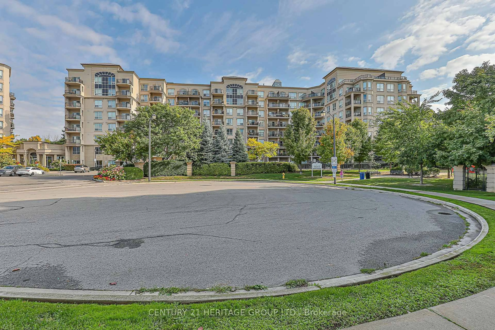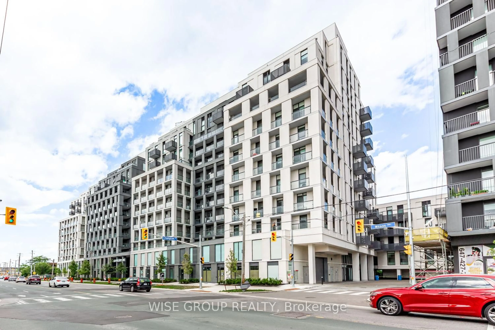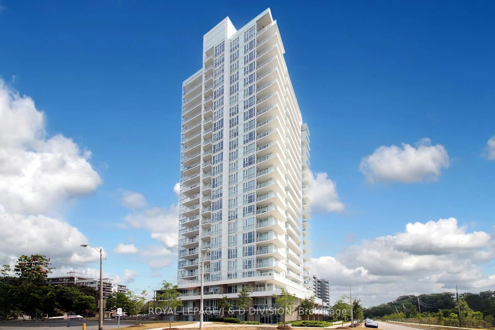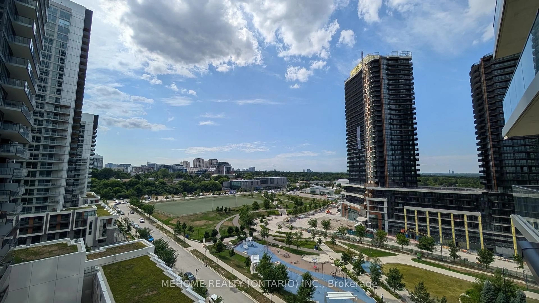621 Sheppard Ave #355, Toronto, Ontario M2K 1B5
Contact us about this property
Highlights
Estimated valueThis is the price Wahi expects this property to sell for.
The calculation is powered by our Instant Home Value Estimate, which uses current market and property price trends to estimate your home’s value with a 90% accuracy rate.Not available
Price/Sqft$824/sqft
Monthly cost
Open Calculator
Description
Welcome To A Low-Maintenance Lifestyle In A Fantastic Location. This Bright, Diamond-Shaped One-Bedroom Condo With Lucky Unit Number Is Designed For Ease And Convenience. You're Just A Short Walk From The Subway, Major Highways, Shopping Like Ikea And Canadian Tire, And Hospitals. Step Inside To Find A Home That Feels Both Spacious And Welcoming. The Main Living Area Is Bright And Open, Thanks To Floor-To-Ceiling Windows That Flood The Space With Natural Morning Light And Highlight The 9-Foot Ceilings. The Warm Engineered Hardwood Floors Run Throughout, Creating A Seamless Flow. Large Balcony Overlooks The Inside Court Yard For Your Enjoyment. This OPAL Model Features A One Bedroom + Media. The Layout Is Smart And Efficient. The Kitchen Is Neatly Appointed With Modern Appliances And Provides A Practical Space For Preparing Meals, While Keeping You Connected To The Living Area. The Bedroom Is A Comfortable Retreat, Easily Accommodating A Queen-Sized Bed And Furniture. It's A Well-Designed Space That Maximizes Every Square Foot, Offering A Perfect Balance Of Comfort And Functionality For Your Everyday Life. Great For Professionals, First Time Buyers, And Investment.
Property Details
Interior
Features
Flat Floor
Living
3.0 x 2.77Laminate / W/O To Balcony
Primary
2.97 x 2.72Sliding Doors / Closet
Kitchen
2.74 x 2.29Laminate / Stainless Steel Appl
Exterior
Features
Condo Details
Amenities
Concierge, Exercise Room, Gym, Visitor Parking
Inclusions
Property History
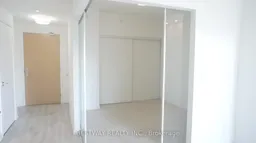 19
19