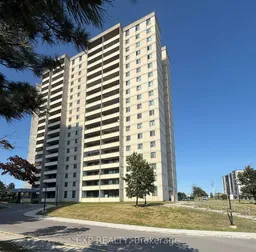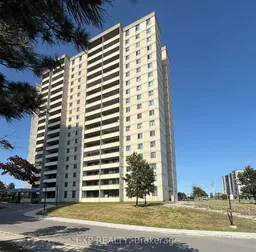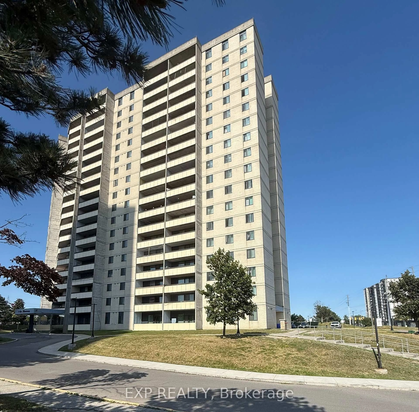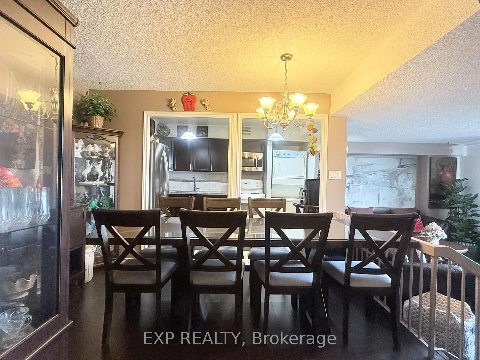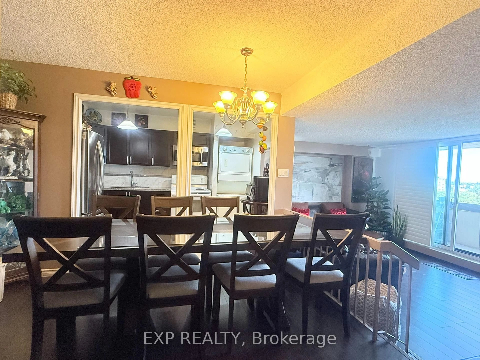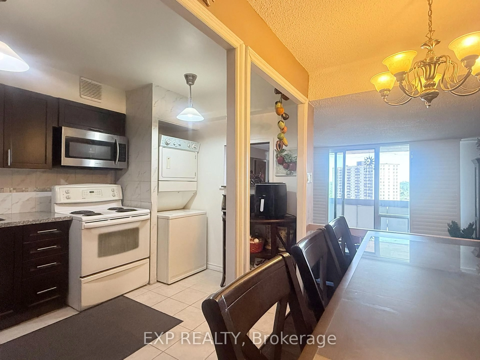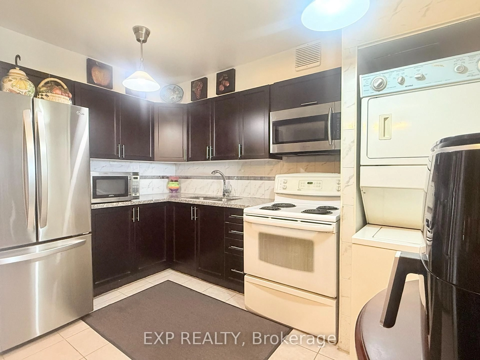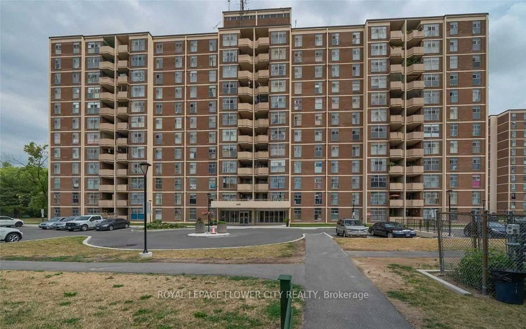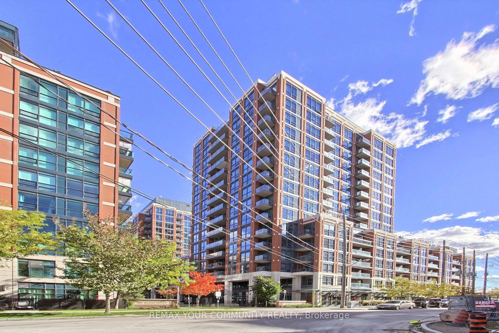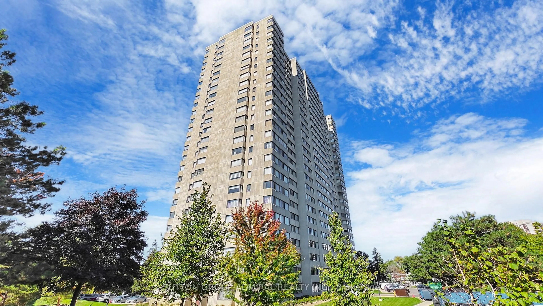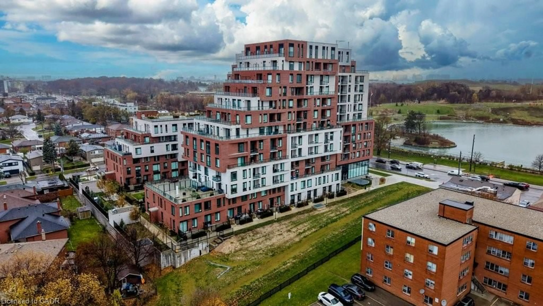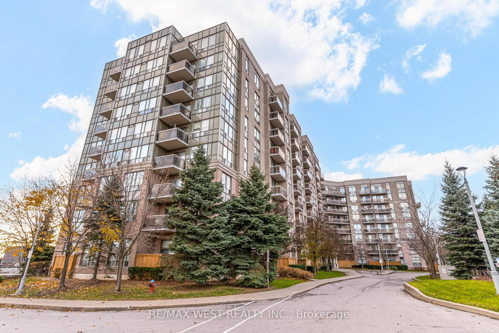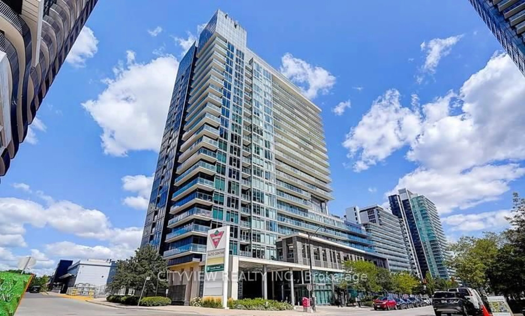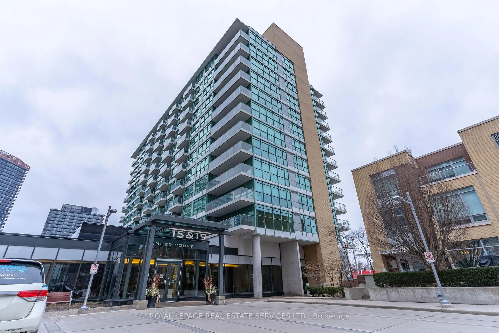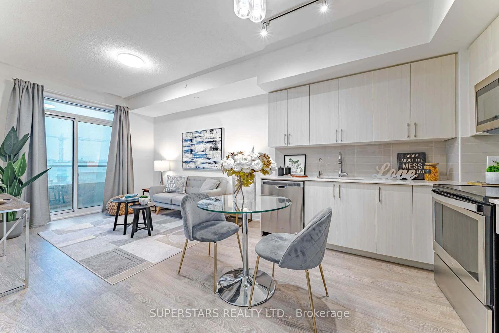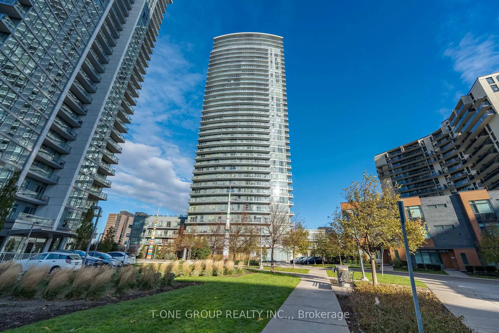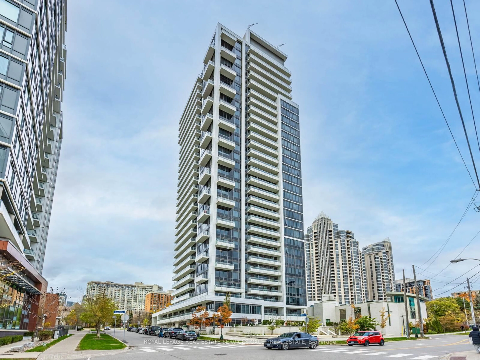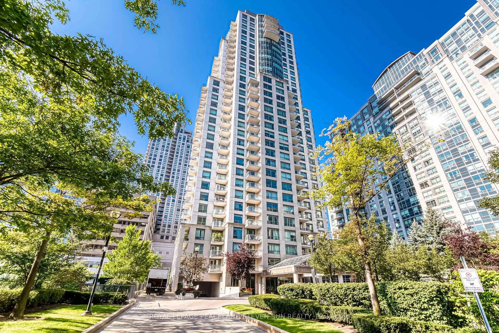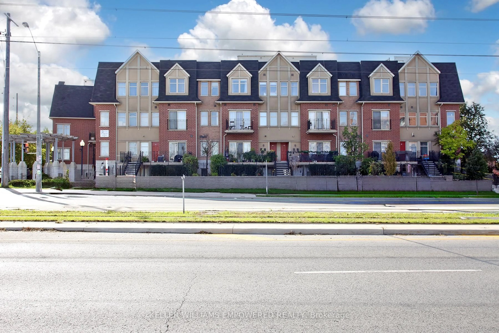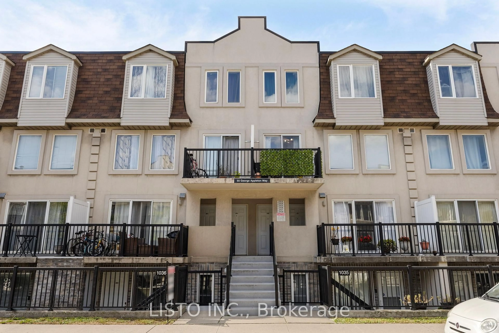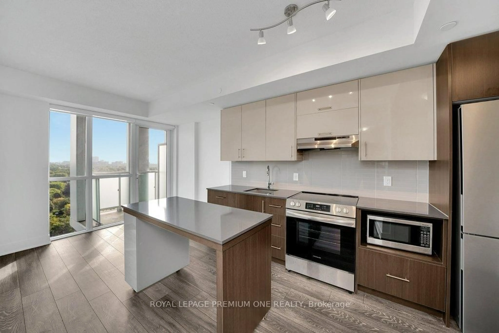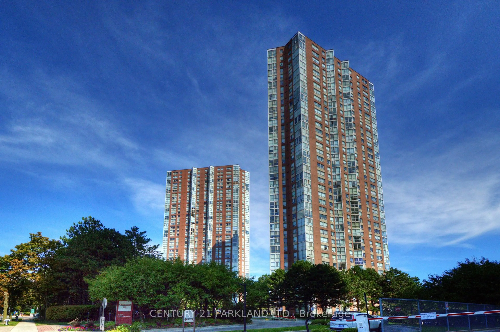5 San Romano Way #1009, Toronto, Ontario M3N 2Y4
Contact us about this property
Highlights
Estimated valueThis is the price Wahi expects this property to sell for.
The calculation is powered by our Instant Home Value Estimate, which uses current market and property price trends to estimate your home’s value with a 90% accuracy rate.Not available
Price/Sqft$485/sqft
Monthly cost
Open Calculator
Description
Bright and functional layout featuring a sunken living room and an open-concept kitchen/dining area. The upgraded kitchen includes granite countertops and a modern backsplash. East-facing unit offers clear views and plenty of natural light. Prime location close to all amenities schools, community center, library, shopping plazas, hospitals, and major highways. Less than 5 minutes to York University and just a minute walk to the new Finch West LRT perfect for commuters. Maintenance fees include heat, water, cable TV, and high-speed internet, plus an ensuite laundry. Ideal for first-time buyers, investors, or those looking to downsize.
Property Details
Interior
Features
Flat Floor
2nd Br
3.2 x 2.9Window / Laminate / Closet
Living
5.6 x 3.7Laminate / O/Looks Dining / W/O To Balcony
Dining
3.5 x 2.9Laminate / O/Looks Living / Open Concept
Kitchen
3.4 x 2.4Ceramic Floor / Quartz Counter / Backsplash
Exterior
Features
Parking
Garage spaces 1
Garage type Underground
Other parking spaces 0
Total parking spaces 1
Condo Details
Amenities
Elevator, Bike Storage, Visitor Parking
Inclusions
Property History
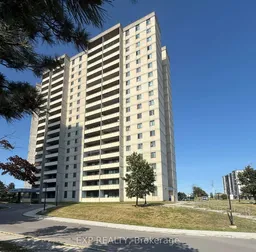 23
23