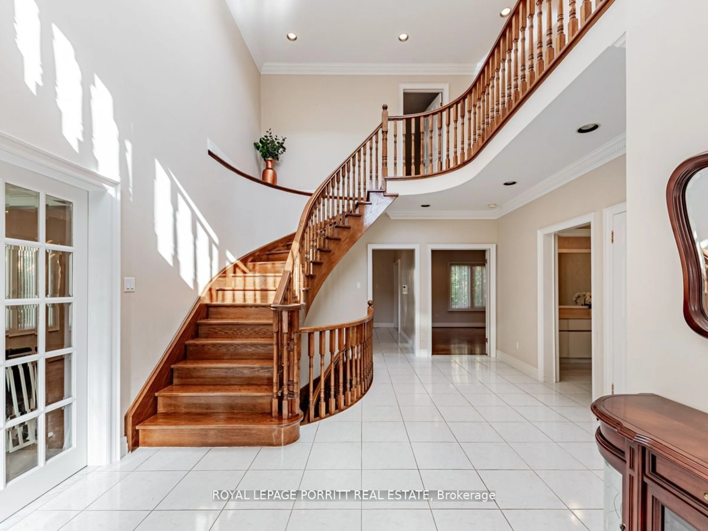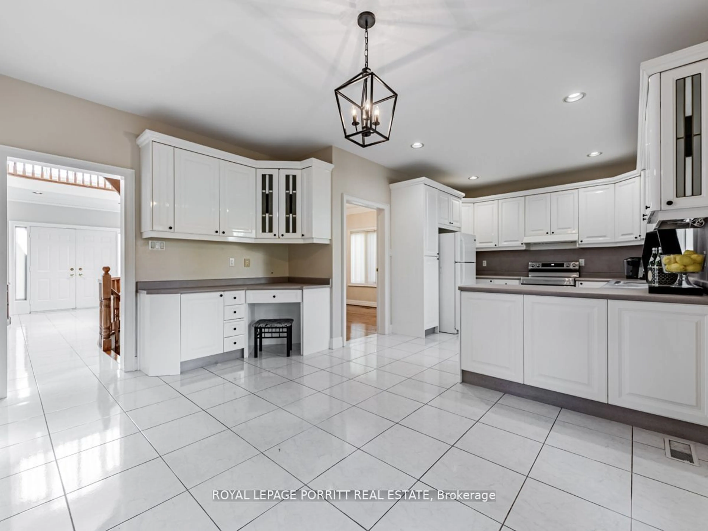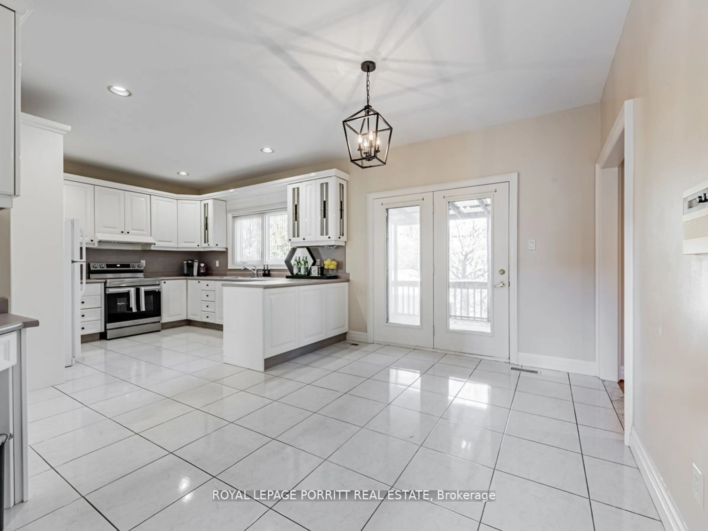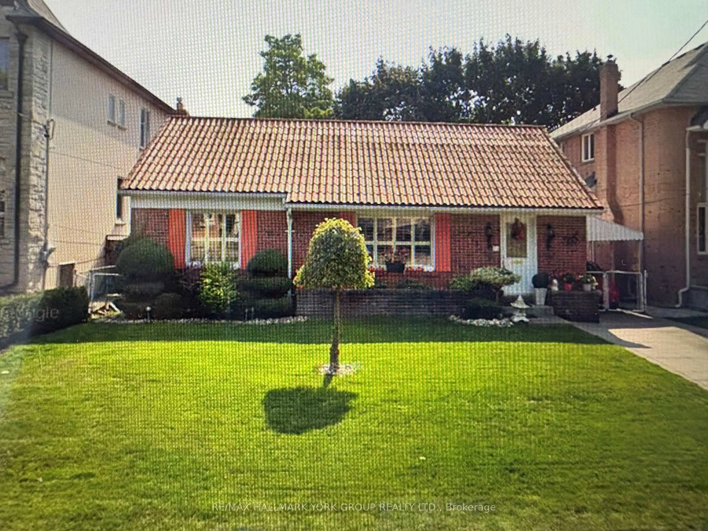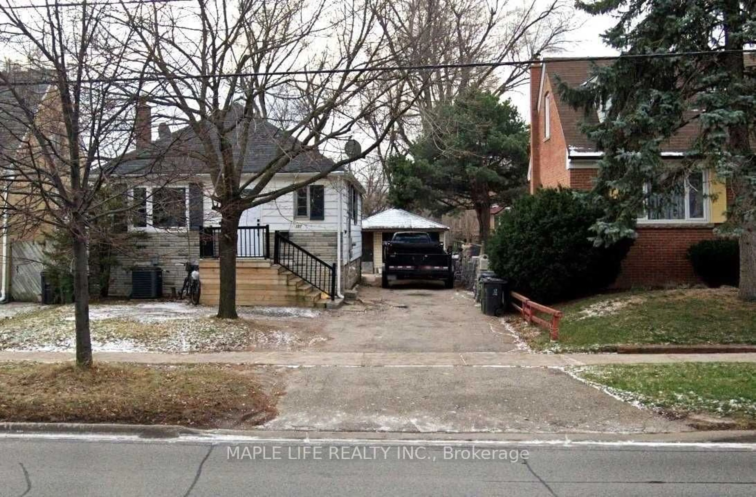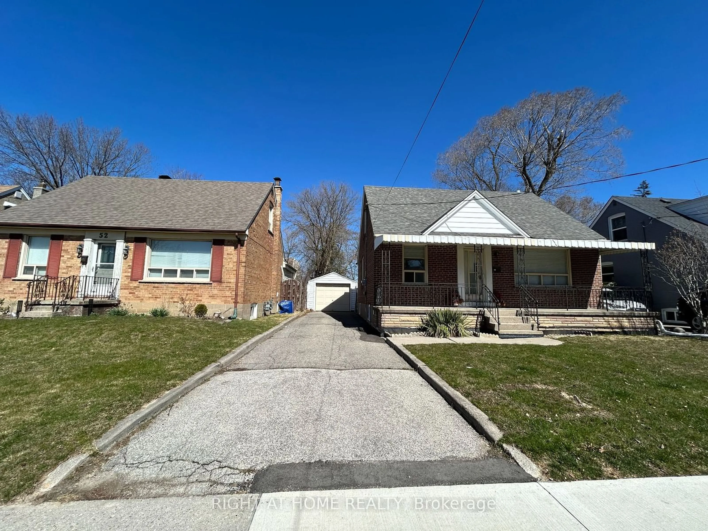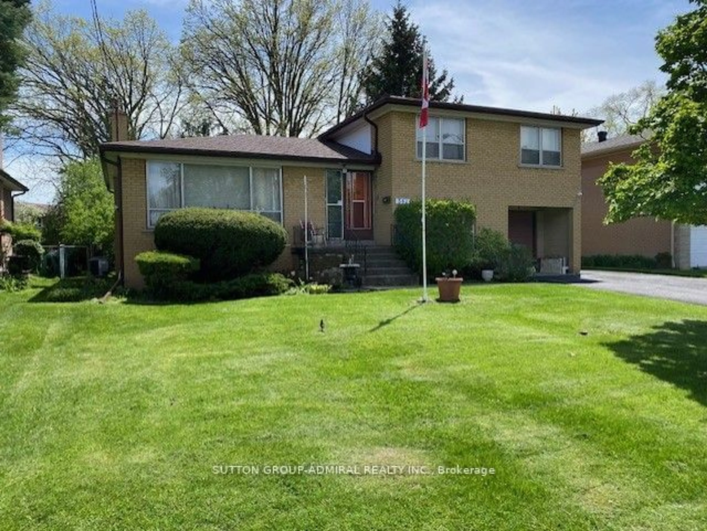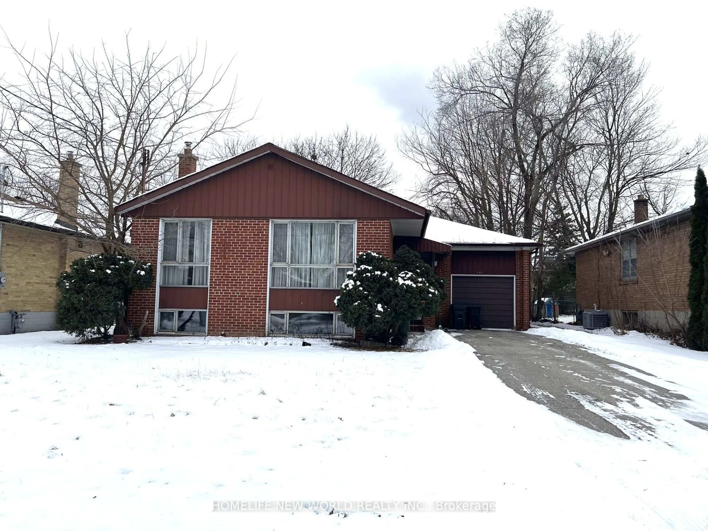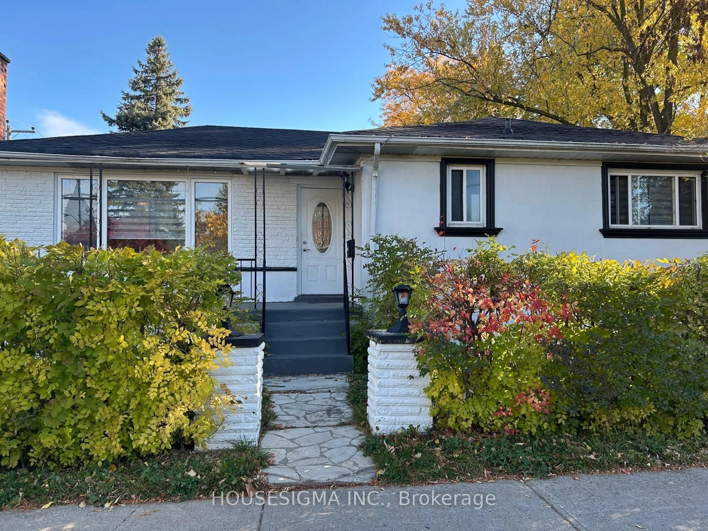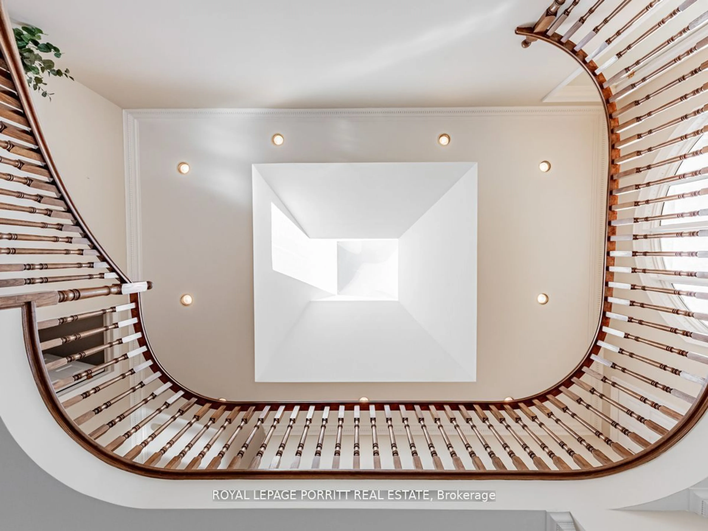
8 Lovilla Blvd, Toronto, Ontario M9M 1C3
Contact us about this property
Highlights
Estimated ValueThis is the price Wahi expects this property to sell for.
The calculation is powered by our Instant Home Value Estimate, which uses current market and property price trends to estimate your home’s value with a 90% accuracy rate.Not available
Price/Sqft$449/sqft
Est. Mortgage$7,940/mo
Tax Amount (2024)$6,209/yr
Days On Market71 days
Total Days On MarketWahi shows you the total number of days a property has been on market, including days it's been off market then re-listed, as long as it's within 30 days of being off market.158 days
Description
Welcome to 8 Lovilla! This custom-built, two-story brick home sits on a private lot. Step inside and be greeted by a grand foyer featuring a sweeping staircase that gracefully connects all levels, from the basement to the top floor. The massive kitchen offers ample space for a home office, dining area, and features a walkout to a covered entertainment deck. Oversized bedrooms, natural light and a massive skylight, complementing the warmth of two gas fireplaces. The luxurious master bedroom with jacuzzi and walk in closet. The spacious layout spans two floors, plus a high-ceiling basement complete with a bedroom, bathroom, and the potential for a second kitchen (plumbing is already installed).A private driveway leads to a 2-car attached garage, offering secure parking and additional storage. Don't miss this opportunity to own 8 Lovilla! Schedule your private showing today
Property Details
Interior
Features
Main Floor
Foyer
3.1 x 3.55Skylight / Curved Stairs / Open Concept
Living
5.18 x 3.58hardwood floor / French Doors
Dining
4.09 x 3.58Hardwood Floor
Kitchen
3.43 x 3.81Family Size Kitchen
Exterior
Features
Parking
Garage spaces 2
Garage type Attached
Other parking spaces 6
Total parking spaces 8
Property History
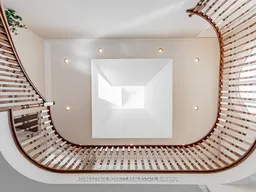 23
23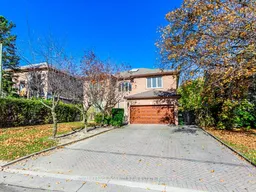
Get up to 1% cashback when you buy your dream home with Wahi Cashback

A new way to buy a home that puts cash back in your pocket.
- Our in-house Realtors do more deals and bring that negotiating power into your corner
- We leverage technology to get you more insights, move faster and simplify the process
- Our digital business model means we pass the savings onto you, with up to 1% cashback on the purchase of your home
