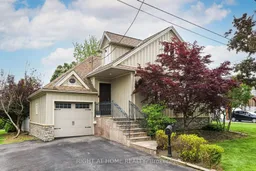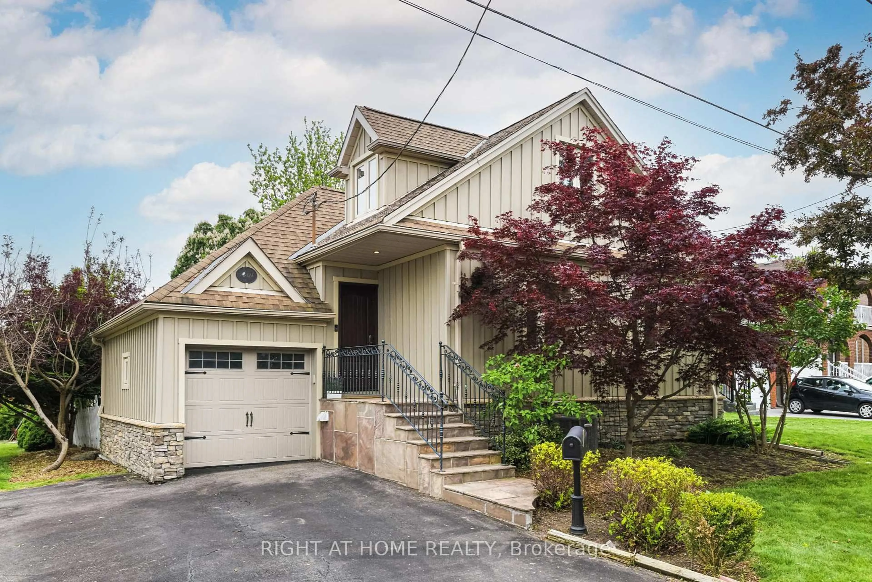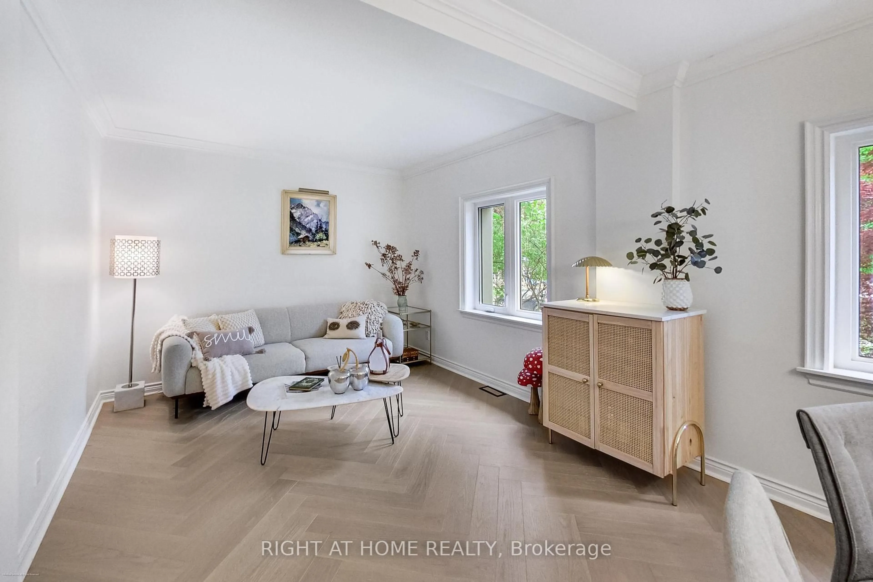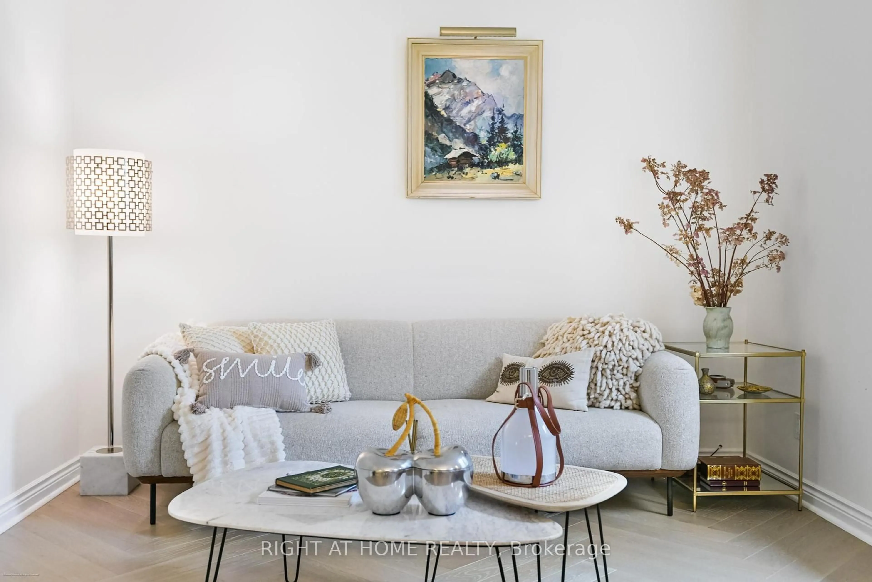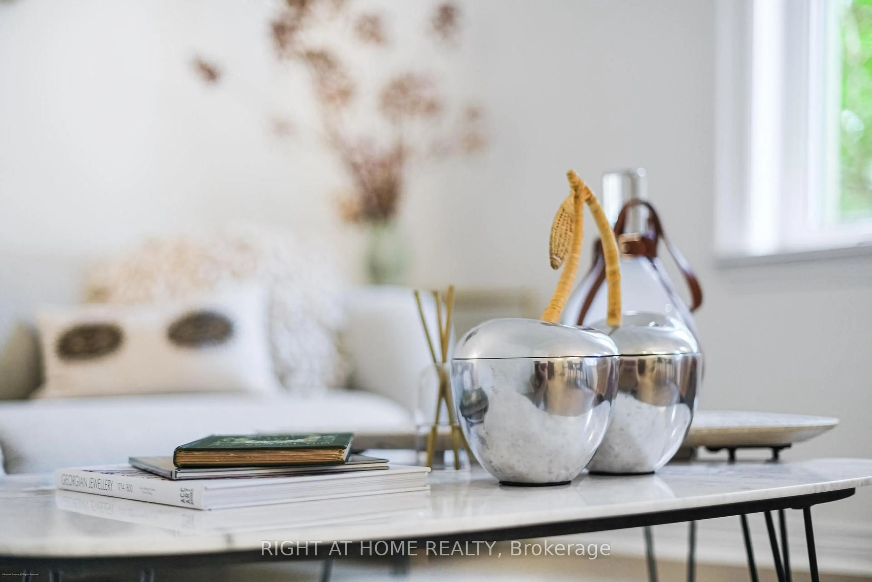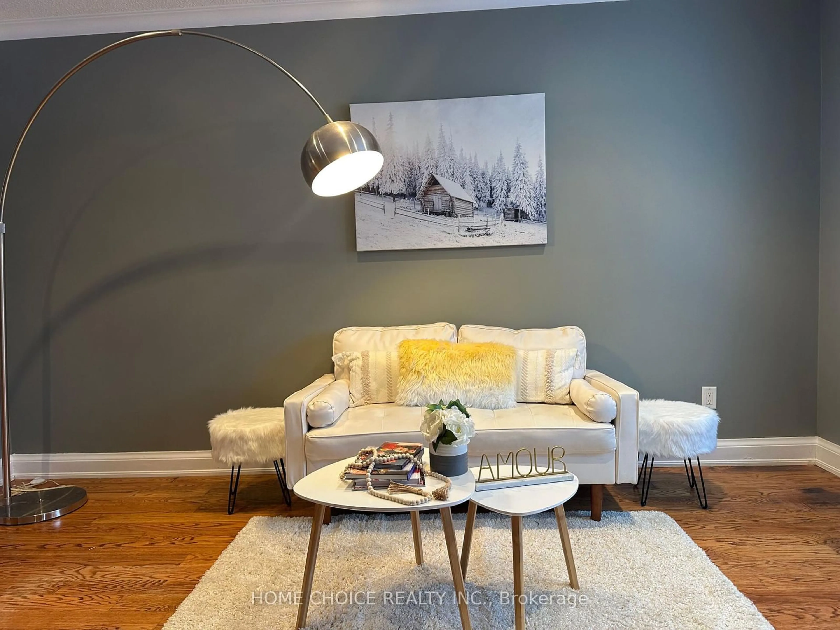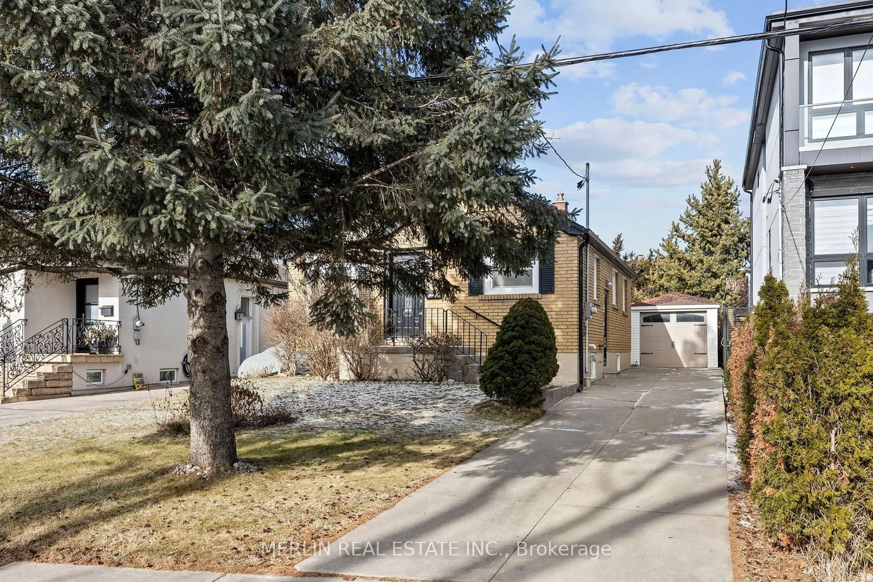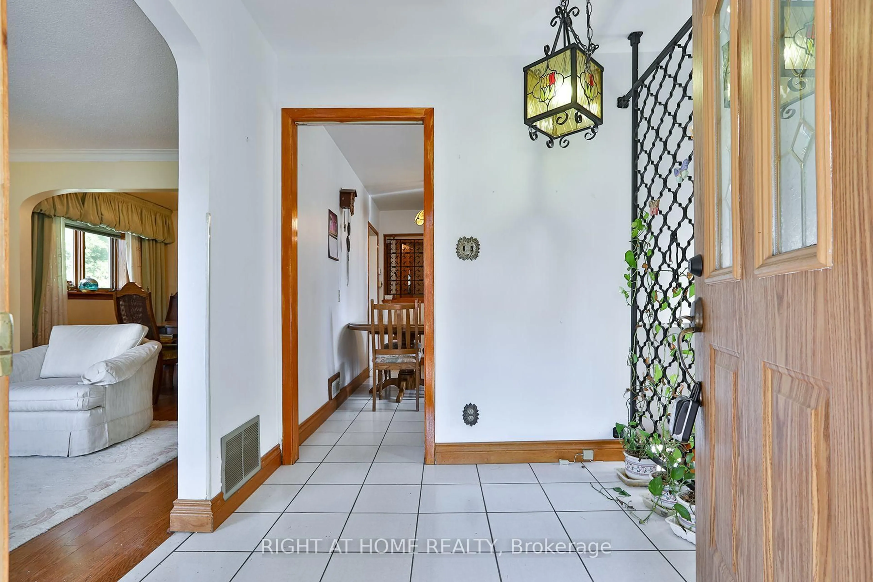69 Lilac Ave, Toronto, Ontario M9M 1G4
Contact us about this property
Highlights
Estimated valueThis is the price Wahi expects this property to sell for.
The calculation is powered by our Instant Home Value Estimate, which uses current market and property price trends to estimate your home’s value with a 90% accuracy rate.Not available
Price/Sqft$787/sqft
Monthly cost
Open Calculator

Curious about what homes are selling for in this area?
Get a report on comparable homes with helpful insights and trends.
*Based on last 30 days
Description
*Beautifully Renovated 2+2 Bedroom, 2-Bathroom Home in Quiet Humberlea-Pelmo Park Cul-De-Sac.* This charming and thoughtfully updated home is ideally situated on a peaceful, family-friendly street in the heart of Humberlea-Pelmo Park. Just steps from the Weston GO/UP Express offering a swift 14-minute commute to Union Station and only minutes to Highway 401, this location is ideal for GTA commuters seeking both tranquility and accessibility. Enjoy picturesque, unobstructed views of the park across the street and relax in your private backyard orchard garden, complete with seasonal apple harvests. Nature lovers will appreciate being just a 2-minute walk from the scenic Humber River Recreation Trail, part of Ontario's Greenbelt network, with a paved biking and jogging path that leads all the way to downtown Toronto. Inside, this move-in-ready gem features: *Elegant herringbone-engineered hardwood flooring throughout *Bright and airy open-concept living and dining spaces *A fully renovated kitchen and bathrooms with quality, modern finishes *A newly upgraded basement bathroom with a glass-enclosed shower, TOTO electric bidet seat, and sleek fixtures *A newly enclosed and soundproof loft bedroom offering privacy and flexibility *An additional basement bedroom ideal as a guest room, home office, or gym *Recent upgrades include: custom closet storage, a refreshed mudroom, new lighting throughout, fresh paint, a new washer and dryer, and a new air conditioning unit (2023) Outside, enjoy a spacious, fully fenced backyard, a private garage, and parking for two additional vehicles. This turnkey property is the perfect blend of comfort, convenience, and natural beauty, ready for you to move in and make it home.
Property Details
Interior
Features
Bsmt Floor
4th Br
3.2 x 3.2Cork Floor / Closet / Window
Rec
4.0 x 3.9Cork Floor / Open Concept / Window
3rd Br
3.7 x 3.0Cork Floor / Closet / Window
Exterior
Features
Parking
Garage spaces 1
Garage type Attached
Other parking spaces 2
Total parking spaces 3
Property History
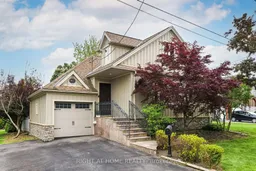 38
38