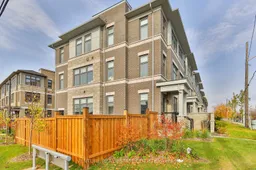2000+- sq Experience luxury & modern design in this stunning one of a kind custom designed corner-townhome your own DEEDED private fenced yard, fully customized w/high-end finishes.This home is flooded with abundant natural light & features 9 Ft. ceilings, pot lights, upgraded laminate flooring, oak pickets/handrail & custom layered Cascade shades throughout.Every detail in this home has been look carefully chosen to enhance functionality & style.The1st floor offers a bright office/family room with 2 convenient walkouts to the private yard/driveway garage, perfect for work-from-home, laundry area, door to garage.On the 2nd floor, relax in the spacious great rm. featuring an electric fireplace, a custom built-in entertainment unit w/shelving & storage space.Stylish powder room custom vanity w/stone counter.The open-concept layout flows seamlessly between the custom designer kitchen & dining room, ideal for gatherings. The custom kitchen is an absolute chef's dream with 3'x 7' island with extended counter & B/I Micro, 4pc. pull out waste bin, custom hood fan & pot filler.Granite countertops & backsplash, valance lights, upgraded plumbing, magic door, pots/pans drawers, a walk-in pantry w/custom cabinetry, all adding to the upscale feel.The dining rm has a walk out to a balcony, perfect for barbecues & ideal for entertainers.The 3rd floor features 9 Ft. ceiling, 3 bedrooms, full bathroom.The primary bdrm offers a walkout balcony, large custom dressing room, custom cabinetry, an exquisite ensuite with dual sinks, a custom vanity w/stone counter, frameless glass shower. Upgraded tiles in all bathrooms.The basement is high dry ready to finish to your needs, cold cellar.Custom closet organizers, smooth flat ceilings, decorative pavers driveway.Close to numerous shops, schools, parks, a library, with easy access to Hwys 400, 407, 27, & 401, TTC to Subway at your front steps.Home perfectly balances custom beauty with accessibility.Don't miss this move-in-ready masterpiece.
 36
36


