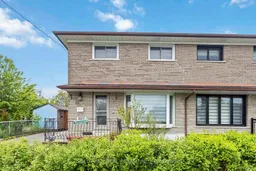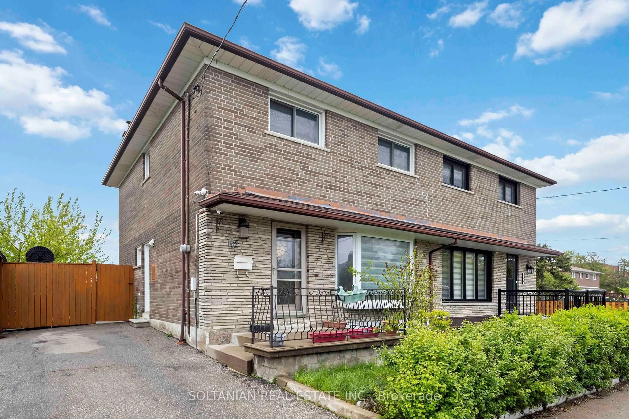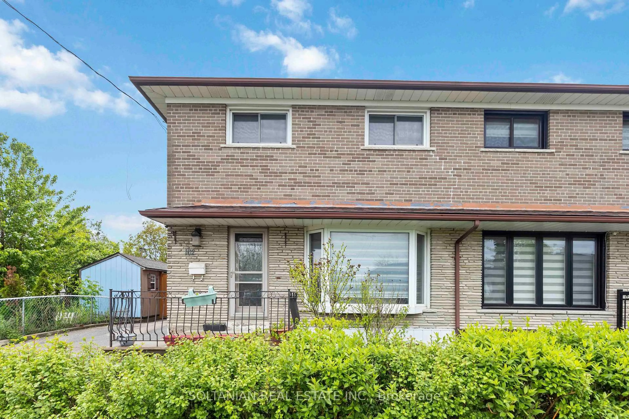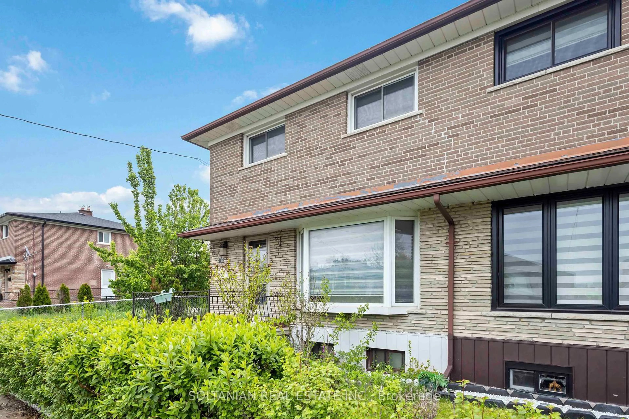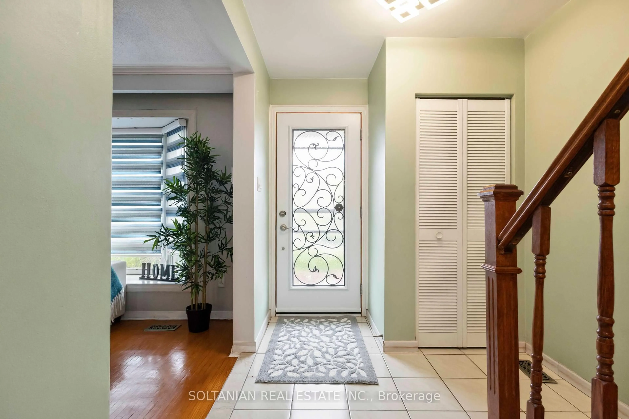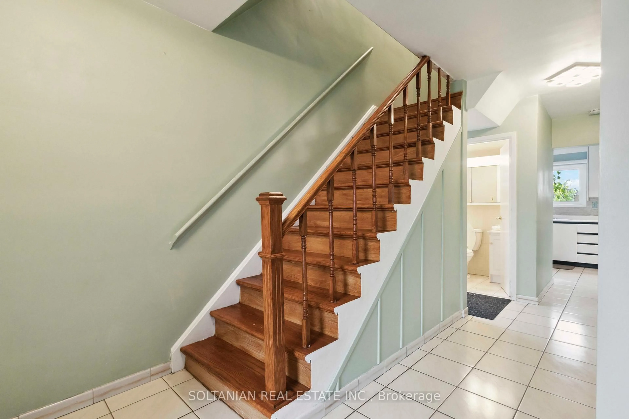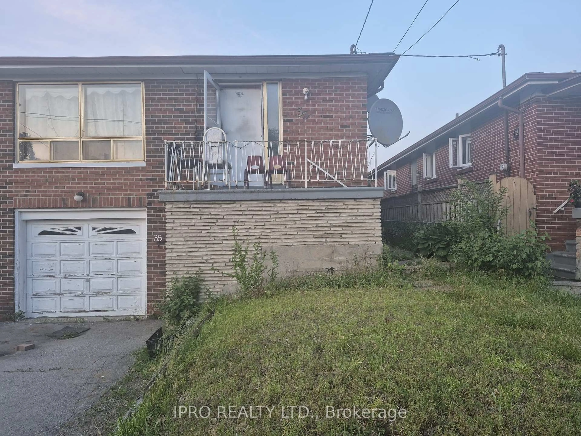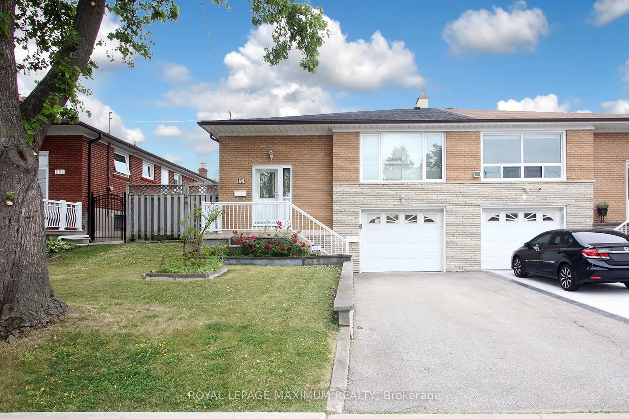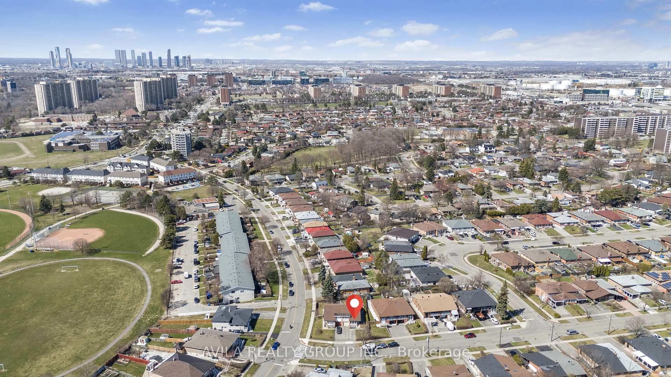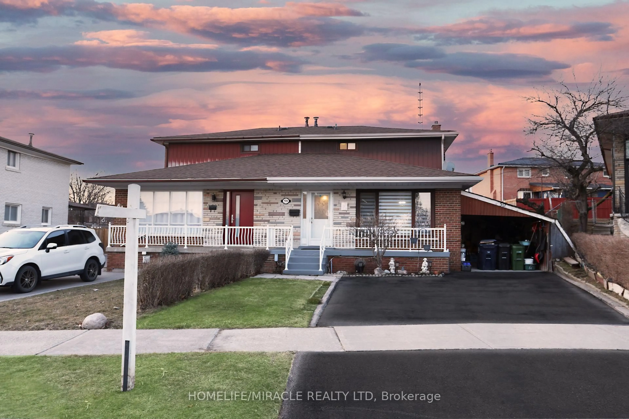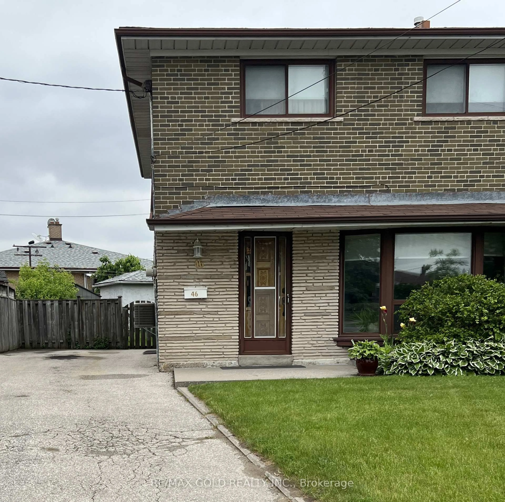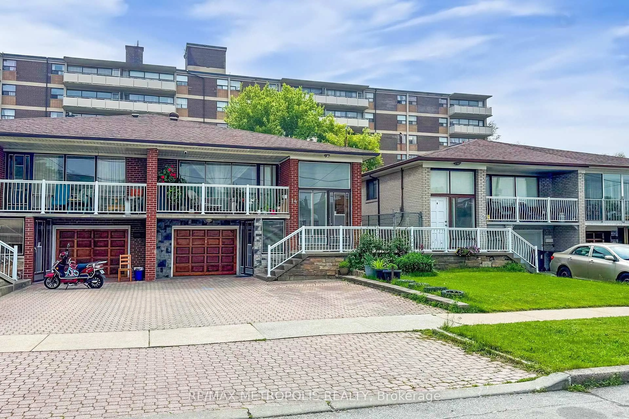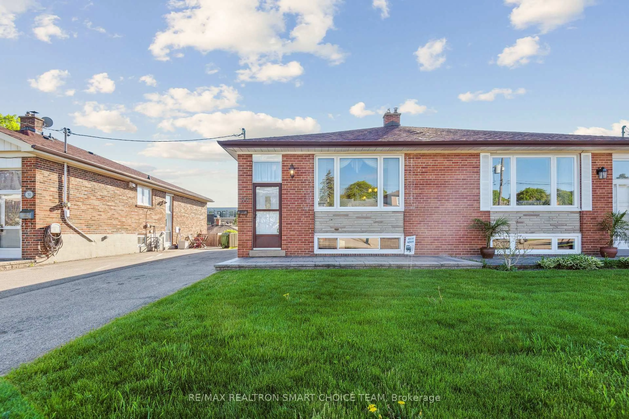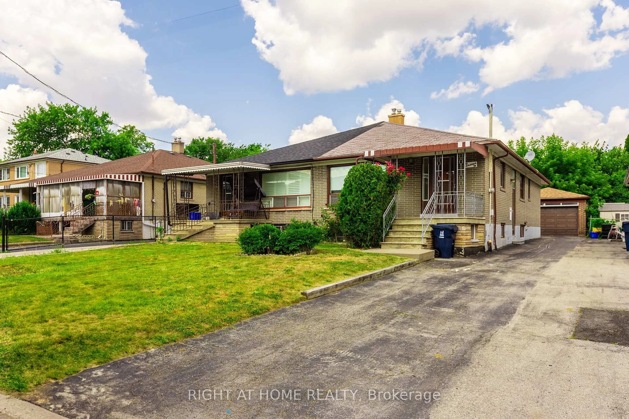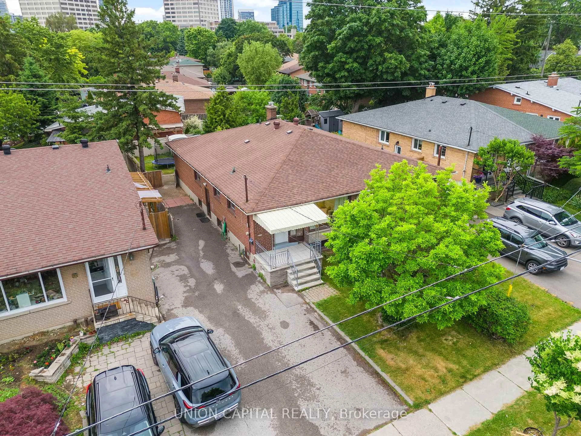102 Elnathan Cres, Toronto, Ontario M9L 2G1
Contact us about this property
Highlights
Estimated valueThis is the price Wahi expects this property to sell for.
The calculation is powered by our Instant Home Value Estimate, which uses current market and property price trends to estimate your home’s value with a 90% accuracy rate.Not available
Price/Sqft$708/sqft
Monthly cost
Open Calculator

Curious about what homes are selling for in this area?
Get a report on comparable homes with helpful insights and trends.
+6
Properties sold*
$937K
Median sold price*
*Based on last 30 days
Description
Welcome to 102 Elnathan Cres, a charming all-brick semi-detached beautiful family home with 4bedrooms and 3 bathrooms. Large open concept living and formal dining room with a family-size upgraded Kitchen. The kitchen has an eating area with a walkout to the backyard. The 2-piece powder room on the main floor is tucked away from the kitchen. 4 Large bedrooms with main bathon upper level. The lower level offers a separate Entrance to the finished basement, with 2nd kitchen (Sink, Cabinets and fridge) with an eating area. There is a family room in the basement where family comes together and enjoys or Potential in law suit. Perfect for a large family or/and extended family. This property is carpet-free, well-loved, and well-taken care of. Great location as it is steps to TTC, Schools and stores. It has plenty of storage with laudray being in the basement.
Property Details
Interior
Features
Main Floor
Living
4.29 x 4.14Open Concept / hardwood floor / Picture Window
Dining
2.84 x 2.41Open Concept / hardwood floor
Kitchen
6.15 x 2.64Updated / Family Size Kitchen / Ceramic Floor
Breakfast
6.15 x 2.64W/O To Patio / Combined W/Kitchen / B/I Shelves
Exterior
Features
Parking
Garage spaces -
Garage type -
Total parking spaces 2
Property History
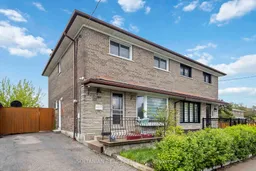 32
32