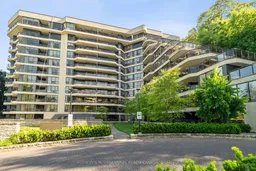Picture perfect! This exceptional just over 2000 sq ft fully renovated one floor condominium suite is ready for you to simply move in and unpack. Interior design services for the renovation were completed by Liz Gabaldo of McCallum Sather Architects. The soft and soothing cream tones create an atmosphere of refined comfort. The superb kitchen, conceived by AyA (with an abundance of soft closing drawers and cupboards), features quartz countertops and backsplash, coffee centre, complemented by high-end stainless-steel appliances including an induction cooktop and a cook's dream wall tower with a microwave, convection oven, and warming drawer. The kitchen enjoys sliding patio doors to walk out to a balcony for morning coffee. The 2.5 bathrooms have been exquisitely updated with the finest finishes. Exceptionally large primary suite easily accommodates a king-sized bed and sitting area. Abundant closet space. The second bedroom, with its ensuite bathroom and double closet, make for an ideal guest suite. Watch television in the cozy separate den with its custom-built wall unit masterfully crafted by Lee Campbell of Interiorize. This luminous corner suite boasts massive windows and 283 sq ft of expansive outdoor living area. Two parking spaces, with one conveniently located on the 4th floor, just a short stroll from your suite entrance. A generous locker provides additional storage, in addition to the ensuite storage / utility room. York Mills Place is a tranquil and upscale residential building steps to the subway. The lobby and hallways are slated for an imminent update to a refined aesthetic (and fully paid for). Residents enjoy top drawer amenities: 24-hour concierge, well-equipped gym, swimming pool with sauna and hot tub, common rooftop deck, ample visitor parking, 3 elevators, meeting/function room. The monthly maintenance fees offer tremendous value, comprehensively covering heat, hydro, a/c, Rogers Xfinity, common elements, building insurance, parking and water.
Inclusions: See Schedule B
 25
25


