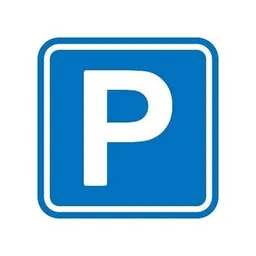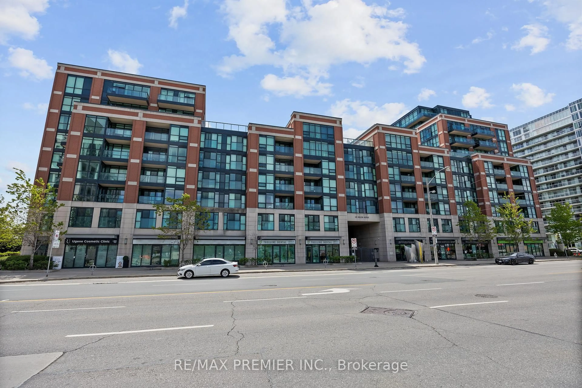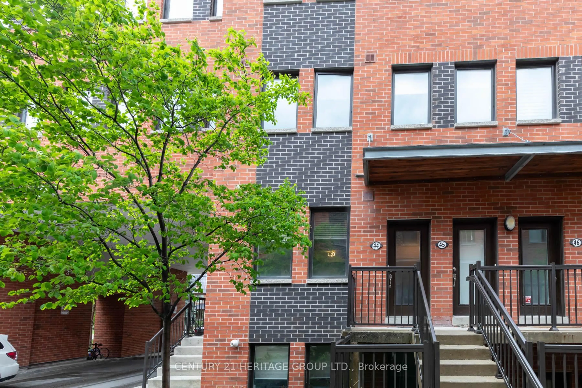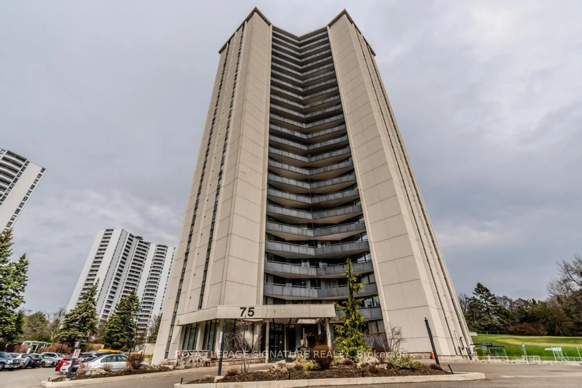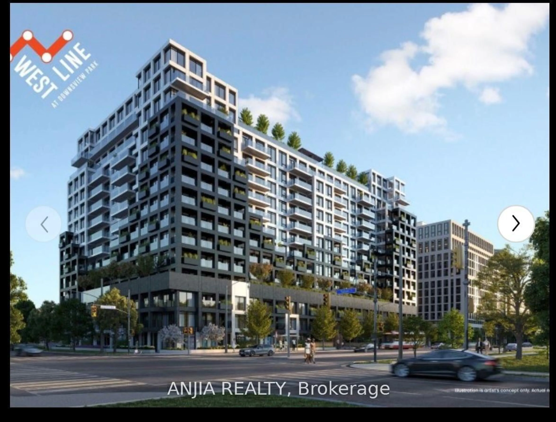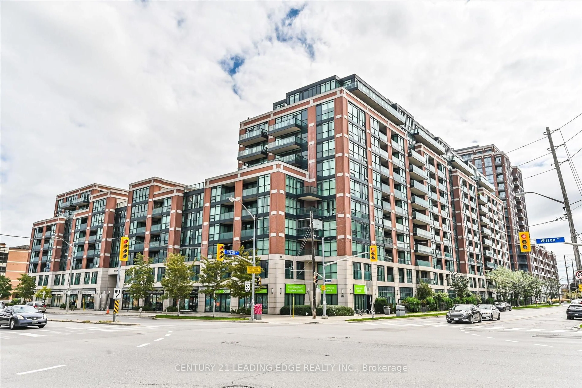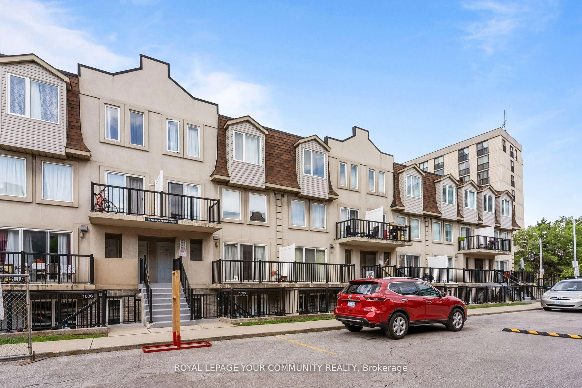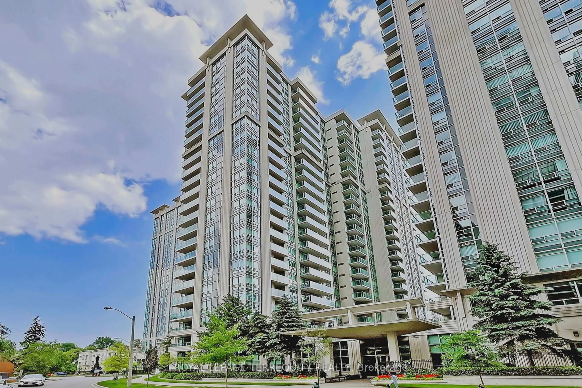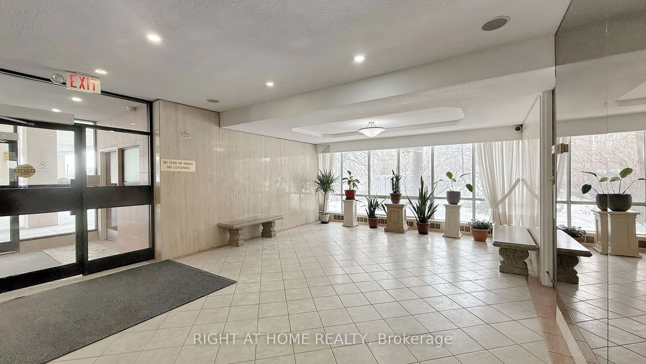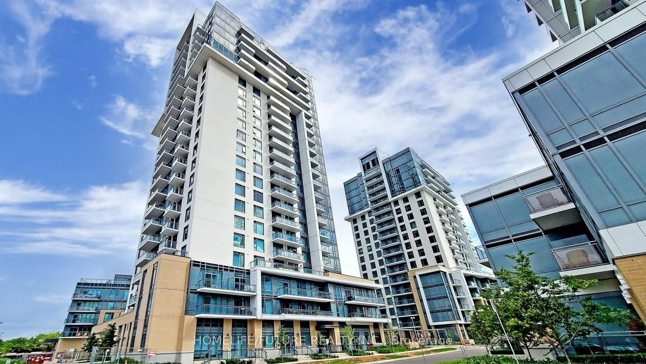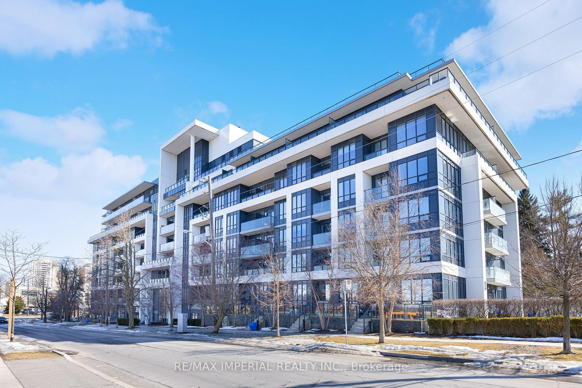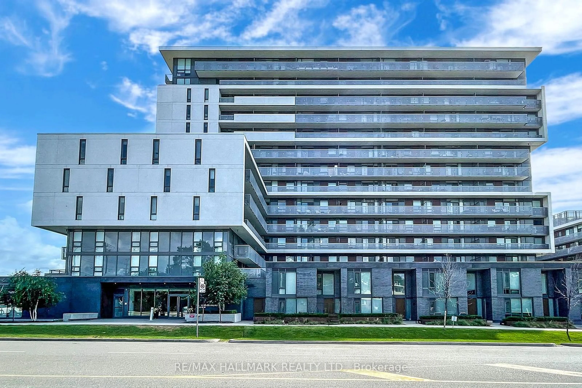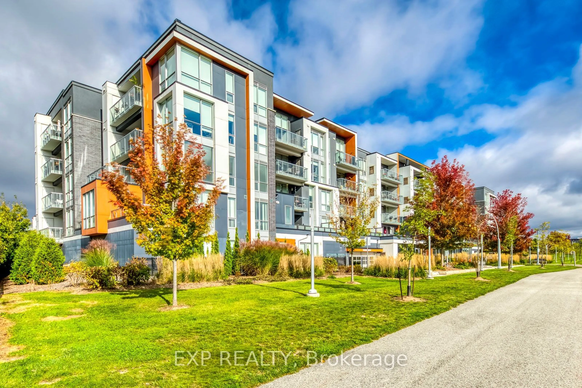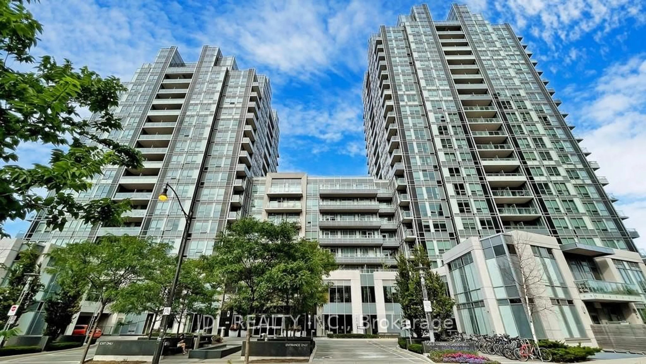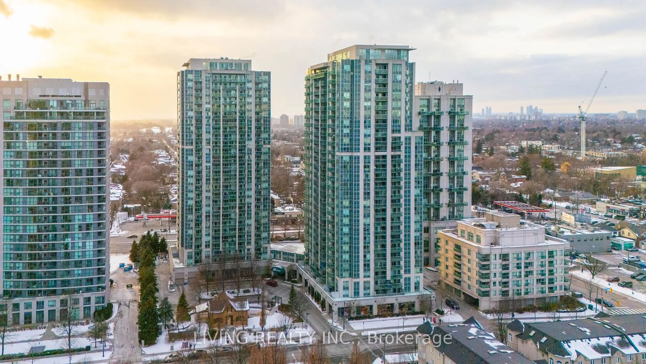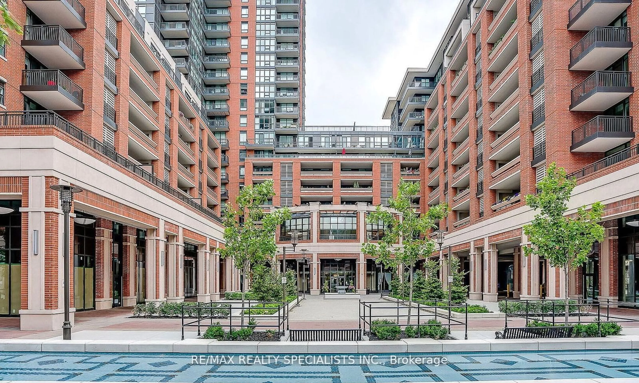SEE VIRTUAL TOUR!!! Welcome to "Hillside Ravines", an exceptional 8-storey condominium nestled in the peaceful enclave of Hoggs Hollow, where the beauty of nature blends seamlessly with luxurious city living. This serene retreat is just steps from the Don Valley Golf Course, York Mills Subway, and all the best that Toronto has to offer, making it the perfect place to call home. Perfect Location: 2 minutes to the 401, easy access to Hwy 404 and Hwy 407 and just 20 minutes to Toronto Pearson Airport. Close to restaurants, shopping, golf, and more! This stunning 1 Bedroom + Den condo offers the perfect combination of luxury, convenience, and tranquillity. The spacious Den can be used as a second bedroom, home office, or a personal retreat; whatever suits your lifestyle. Freshly updated in November 2024, this home has been professionally painted throughout, with brand-new broadloom in the bedroom for added comfort. The 4-piece Bathroom features a soaker tub and a brand-new Toto toilet (Nov '24). The Kitchen comes complete with 4 stainless steel appliances, stone countertops, and convenient in-suite laundry, including Washer and Dryer. Key Features: 753 sq.ft. of interior living space (MPAC), plus a spacious 230 sq.ft. Terrace (CubiCasa), for a total of 950 sq.ft. of Living Space. Open-concept layout with high-end finishes at every turn. Bright pot lighting and upgraded light fixtures throughout. Large 230 sq.ft. Terrace, perfect for relaxing, entertaining, or simply enjoying the mature tree-lined views and surrounding nature. Whether you're unwinding after a long day or hosting guests, this ground-floor home offers the ideal balance of peace and accessibility. Amenities: Concierge, 2 Exercise Rooms, Indoor Pool, Sauna, Games Room, Meeting Room, Party Room, 2 Gyms, 2 Guest Suites, Visitor Parking Outside and Underground. High-Speed Internet/Cable Package $50.85/month on top of Maintenance Fee. Comes with 1 owned Underground Parking Space and 1 Owned Locker.
Inclusions: Built-in Microwave,Dishwasher,Dryer,Garage Door Opener,Garbage Disposal,Refrigerator,Smoke Detector,Stove,Washer,Stainless Steel Fridge, Stove, Dishwasher, Otr Microwave, Stacked White Washer & Dryer, Electric Light Fixtures And New Window Coverings (Nov 2024)
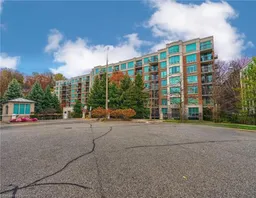 44
44