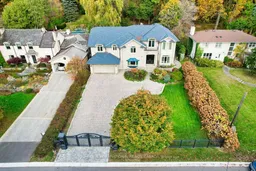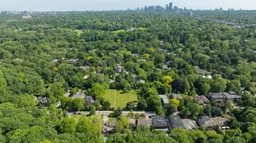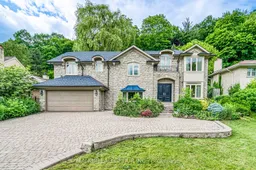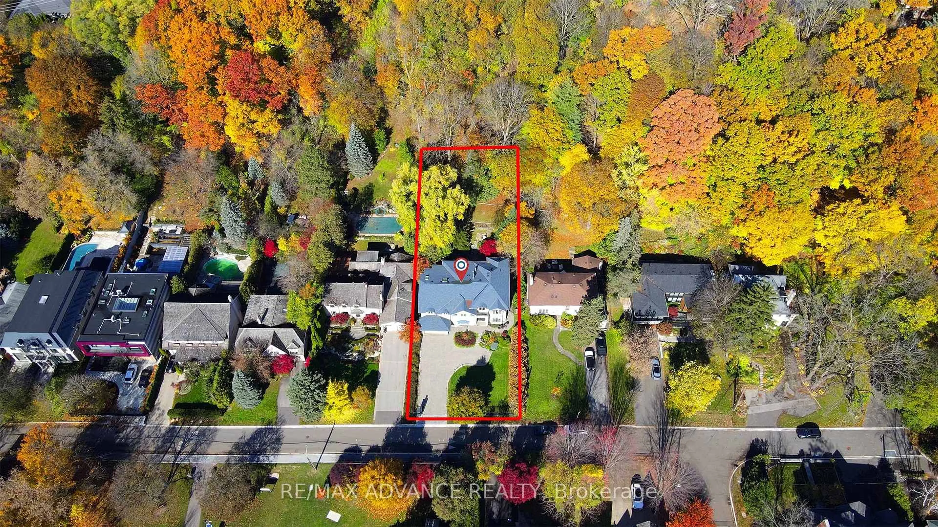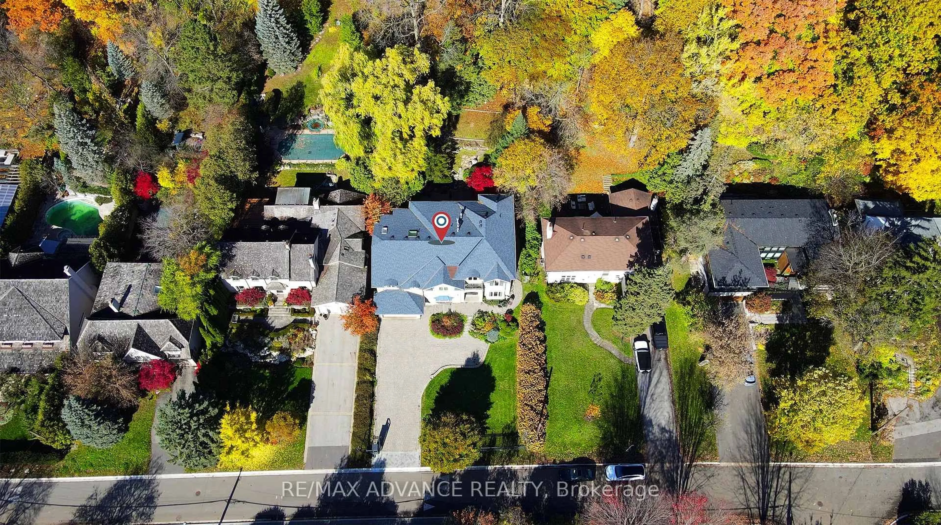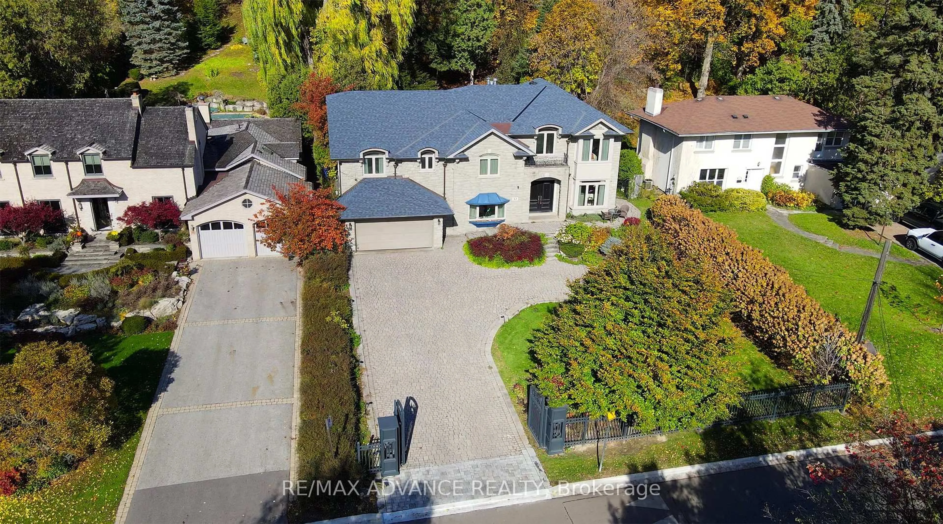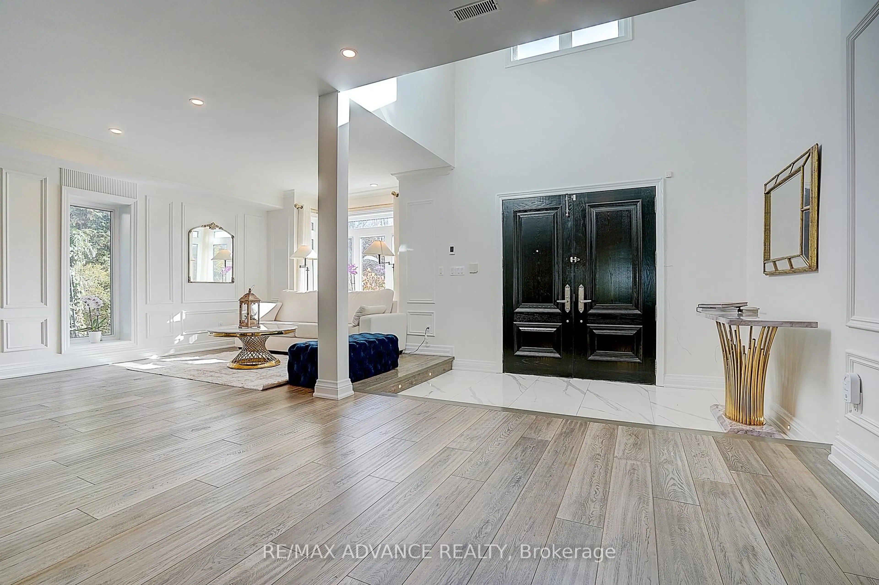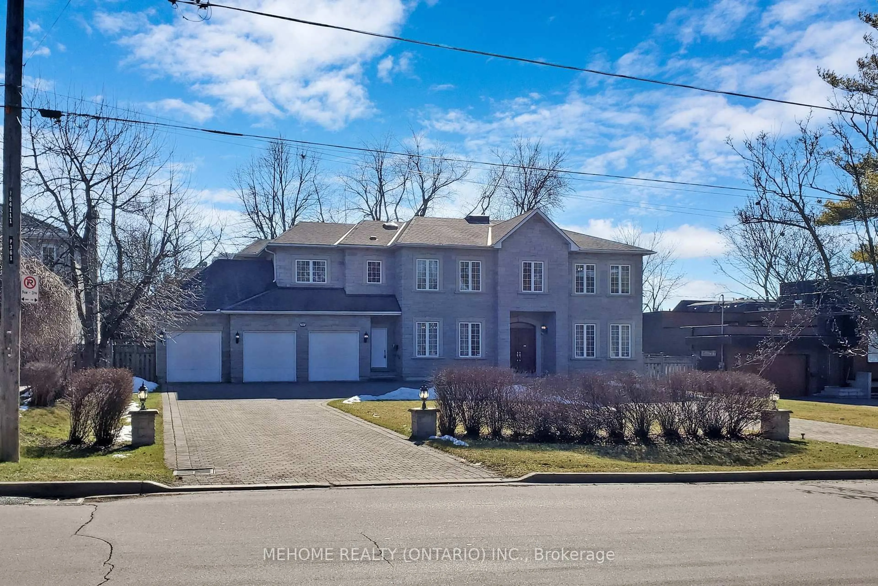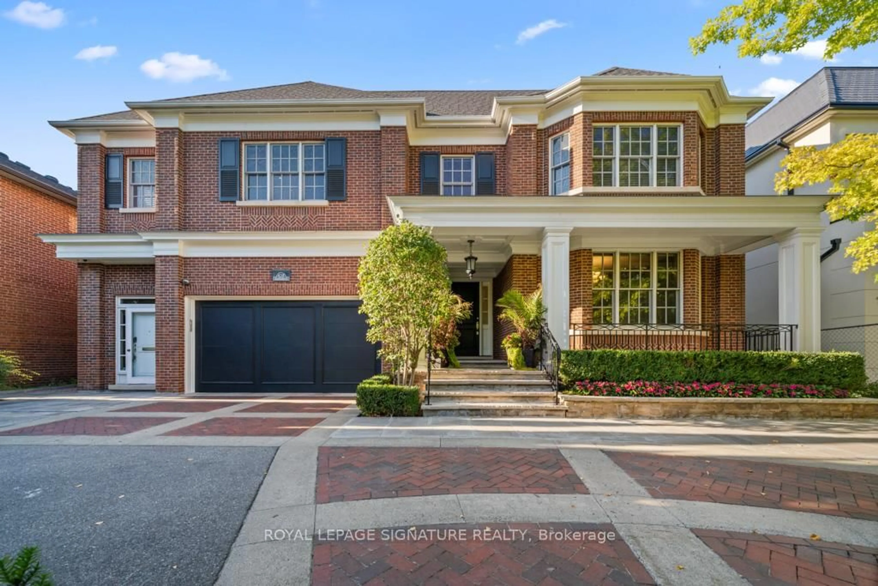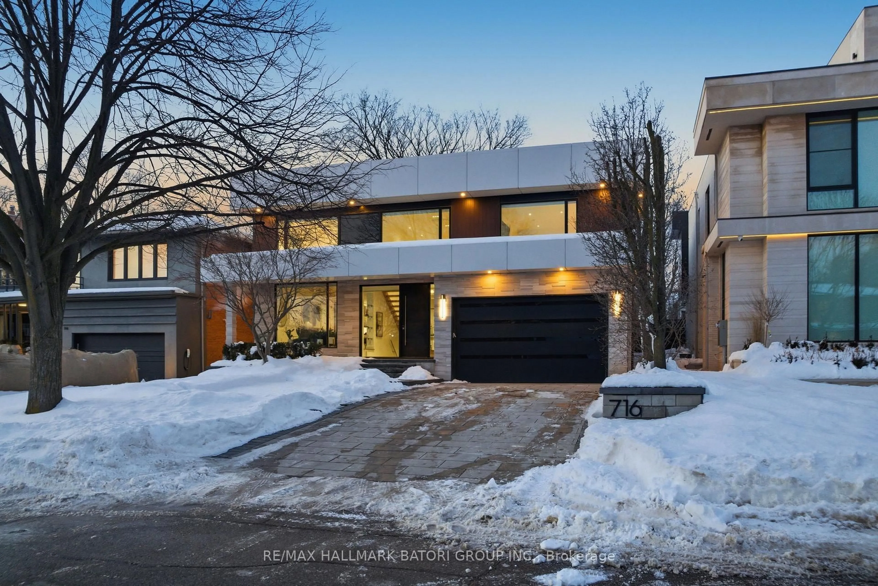32 Brookfield Rd, Toronto, Ontario M2P 1A9
Contact us about this property
Highlights
Estimated valueThis is the price Wahi expects this property to sell for.
The calculation is powered by our Instant Home Value Estimate, which uses current market and property price trends to estimate your home’s value with a 90% accuracy rate.Not available
Price/Sqft$1,428/sqft
Monthly cost
Open Calculator
Description
Welcome to Prestigious Hoggs Hollow! Gracefully nestled among lush ravines and steps from the iconic Rosedale Golf Club, this elegant residence blends timeless charm with modern sophistication. A stately steel gate and grand entry doors create a striking first impression. The sun-filled open-concept main floor showcases wall-to-wall bay windows overlooking one of the area's deepest private lots-your serene, tree-lined backyard oasis with endless potential. The living room's marble-surround fireplace adds warmth, while a mezzanine overlooking the grand foyer enhances the sense of space and luxury. The sleek chef's kitchen features top-tier appliances, a waterfall island, and an inviting breakfast area. Upstairs, the primary suite offers a private sitting room and Juliet balcony retreat. All bedrooms boast spa-like ensuite baths with in-floor heating. Attached garage and generous storage complete this exceptional home.
Property Details
Interior
Features
Main Floor
Living
9.4 x 7.0Open Concept / hardwood floor / Gas Fireplace
Dining
4.2 x 7.7Combined W/Living / hardwood floor / Picture Window
Kitchen
2.82 x 7.9W/O To Patio / Breakfast Area / Eat-In Kitchen
Breakfast
2.69 x 5.89W/O To Patio / hardwood floor / California Shutters
Exterior
Features
Parking
Garage spaces 2
Garage type Attached
Other parking spaces 8
Total parking spaces 10
Property History
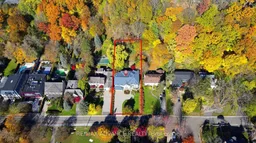 41
41