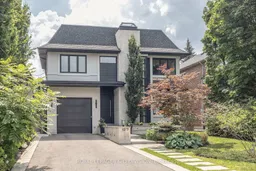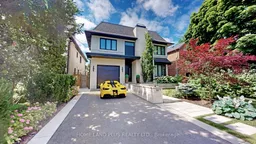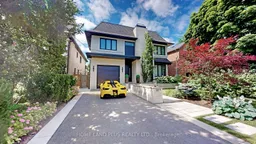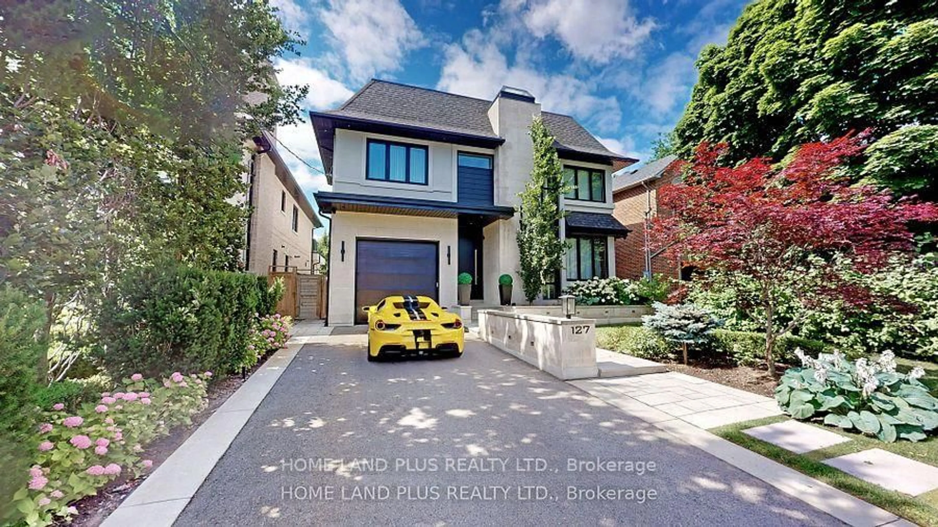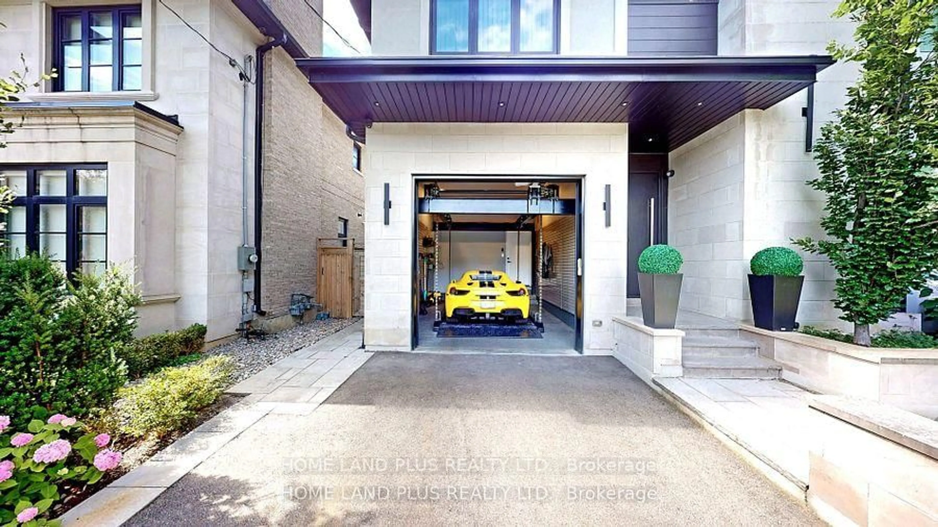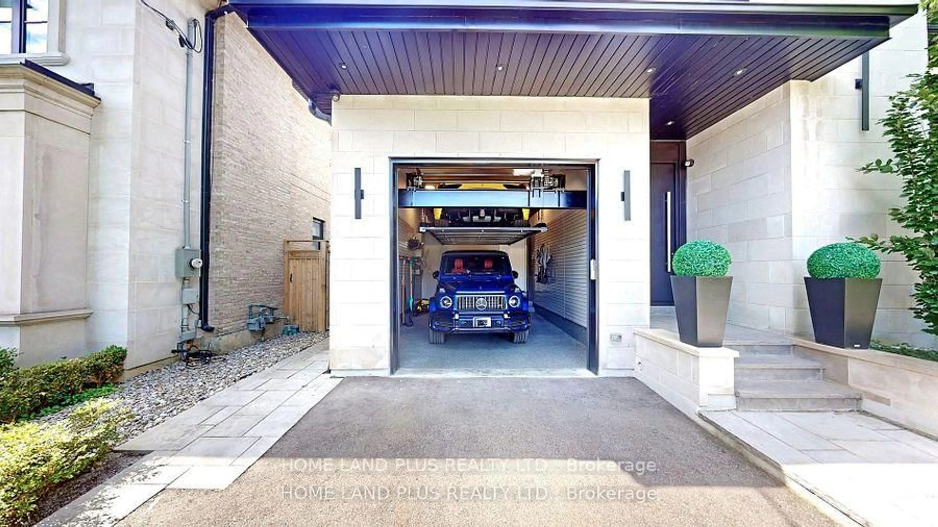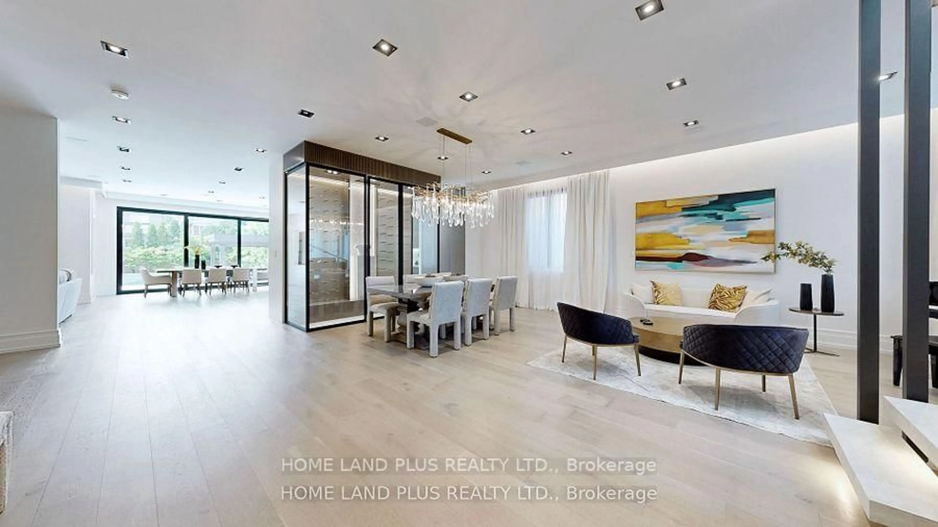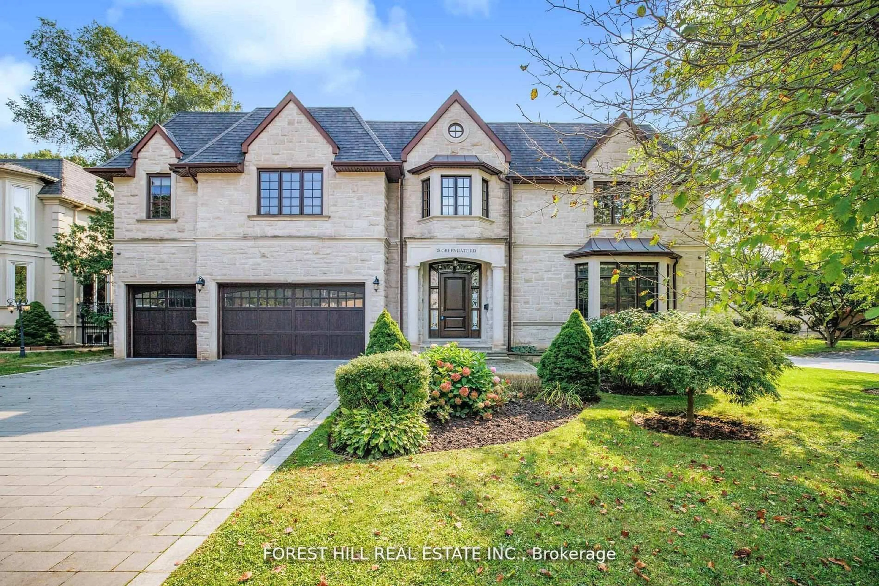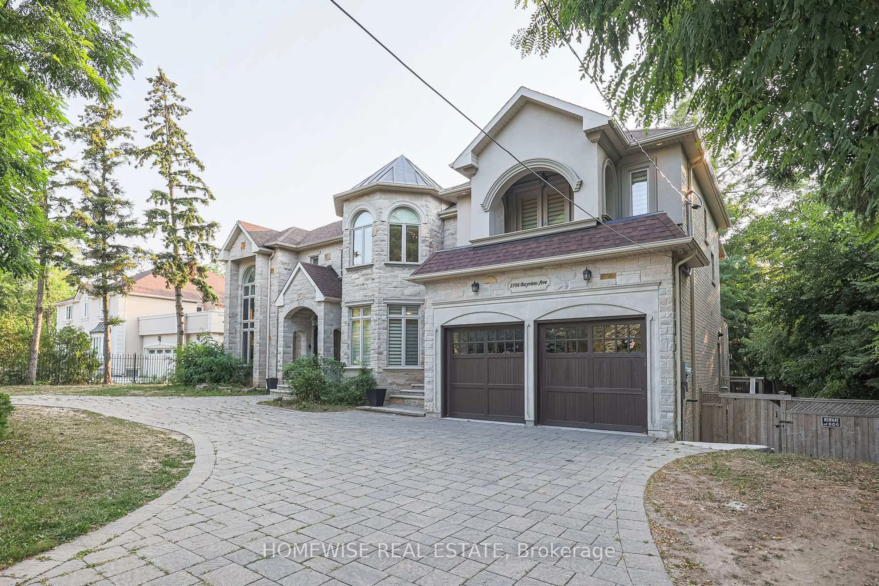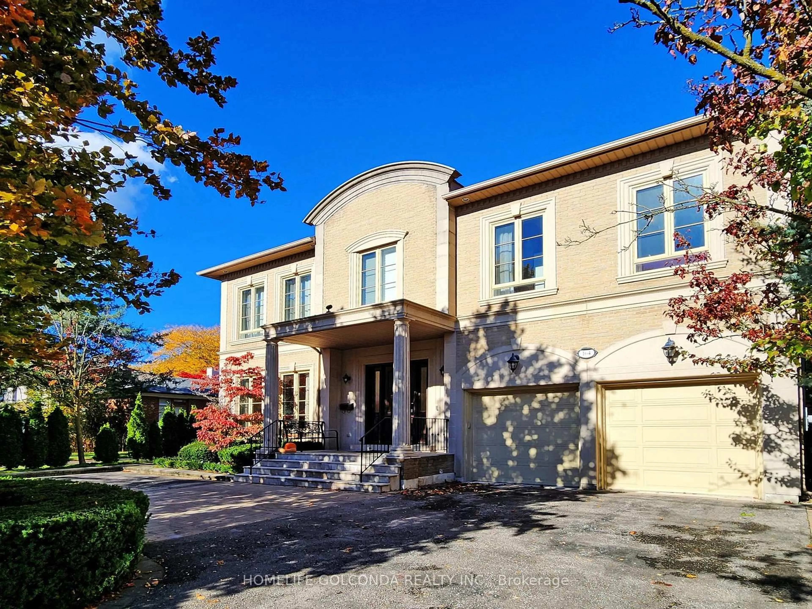127 Ridley Blvd, Toronto, Ontario M5M 3L8
Contact us about this property
Highlights
Estimated valueThis is the price Wahi expects this property to sell for.
The calculation is powered by our Instant Home Value Estimate, which uses current market and property price trends to estimate your home’s value with a 90% accuracy rate.Not available
Price/Sqft$1,695/sqft
Monthly cost
Open Calculator
Description
Nestled in the prestigious Cricket Club locale, this newly renovated masterpiece epitomizes modern luxury and timeless elegance designed by COE Mudford Interior Design. Meticulously crafted to create an unparalleled living experience, it sets a new standard in upscale urban living.The Indiana limestone facade exudes grandeur, complemented by lush landscaping around the expansive 152-foot south-facing lot. The outdoor oasis features a saltwater aqua spa pool, a meticulously landscaped garden, and a charming gazebo.Inside, the airy interior boasts soaring ceilings and an open-concept layout, adorned with pristine white oak floors. Natural light pours through expansive windows, highlighting the impeccable craftsmanship and designer finishes.The chef's dream kitchen is outfitted with top-of-the-line appliances and custom cabinetry, perfect for culinary enthusiasts and entertainers. The living areas offer generous proportions for hosting gatherings or quiet reflection.Technological sophistication includes a comprehensive Control 4 system that integrates smart home capabilities for convenience and efficiency.Upstairs, the second floor features a luxurious master suite and additional bedrooms, each designed for comfort and serenity. A second-floor office and a convenient laundry room add practicality.The lower levels offer further indulgence with a climate-controlled wine cellar, fully equipped gym, and sophisticated basement bar for stylish entertaining. A dedicated nanny room ensures comfort for extended stays.Additional highlights include a garage with a state-of-the-art car lift for automotive enthusiasts, a comprehensive security system, and integrated speakers throughout the home.COMPLETE RADIANT FLOOR HEATING SYSTEM INSTALLED THROUGHOUT THE RESIDENCE.
Property Details
Interior
Features
Main Floor
Living
4.98 x 3.1Window Flr to Ceil / Heated Floor
Dining
4.02 x 3.66Heated Floor / Window
Kitchen
5.31 x 4.88Breakfast Bar / Centre Island / B/I Appliances
Breakfast
5.24 x 1.83W/O To Deck / Family Size Kitchen / Heated Floor
Exterior
Features
Parking
Garage spaces 1
Garage type Built-In
Other parking spaces 6
Total parking spaces 7
Property History
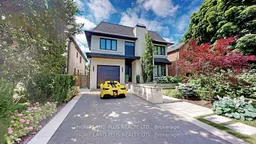 50
50