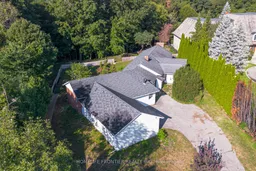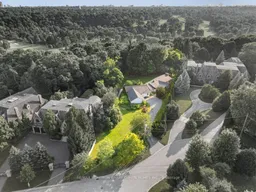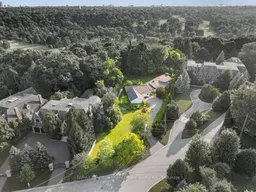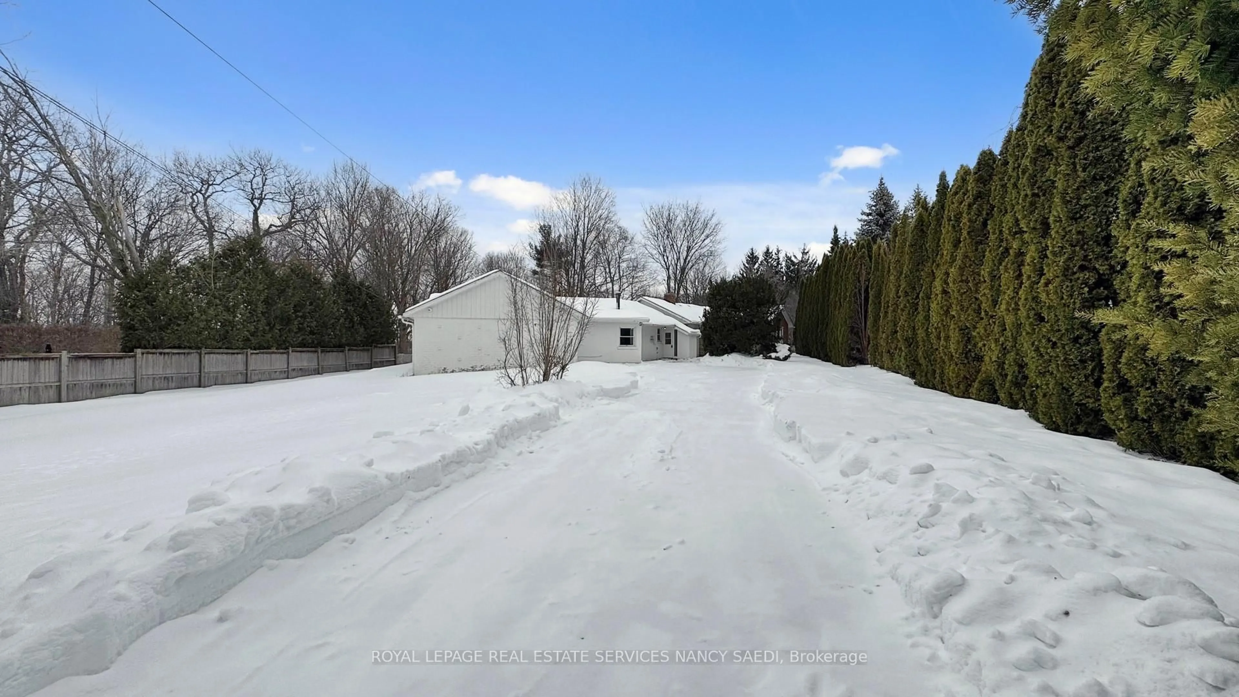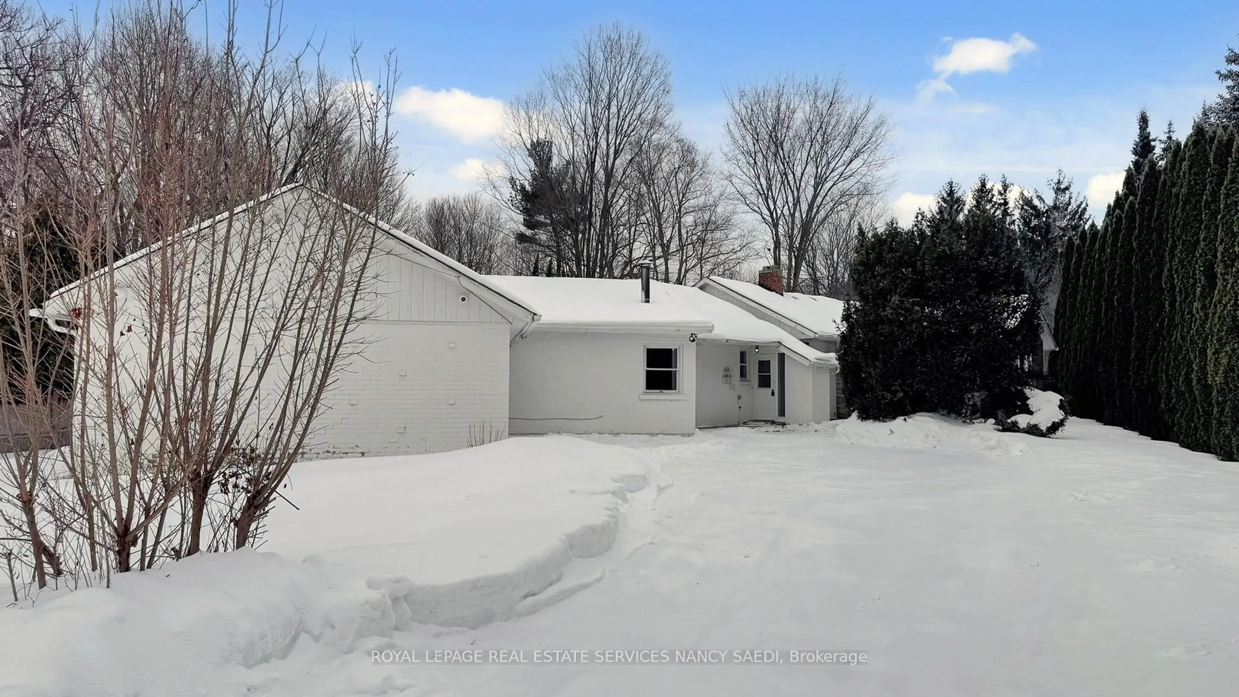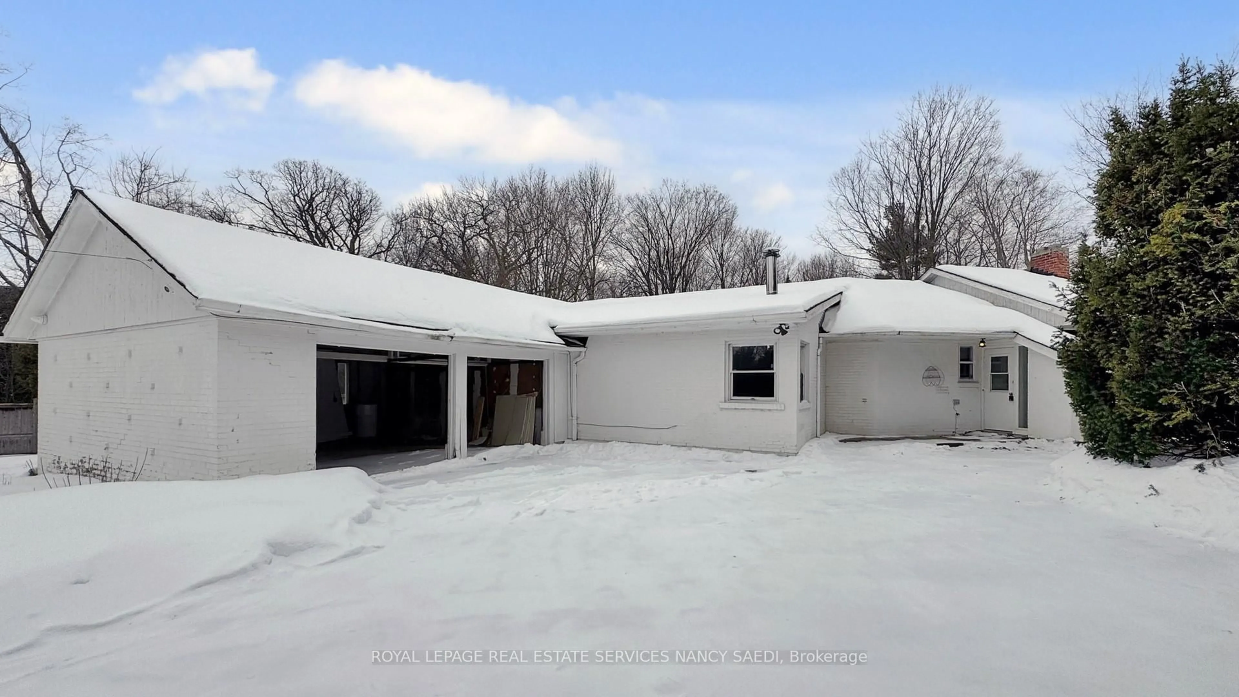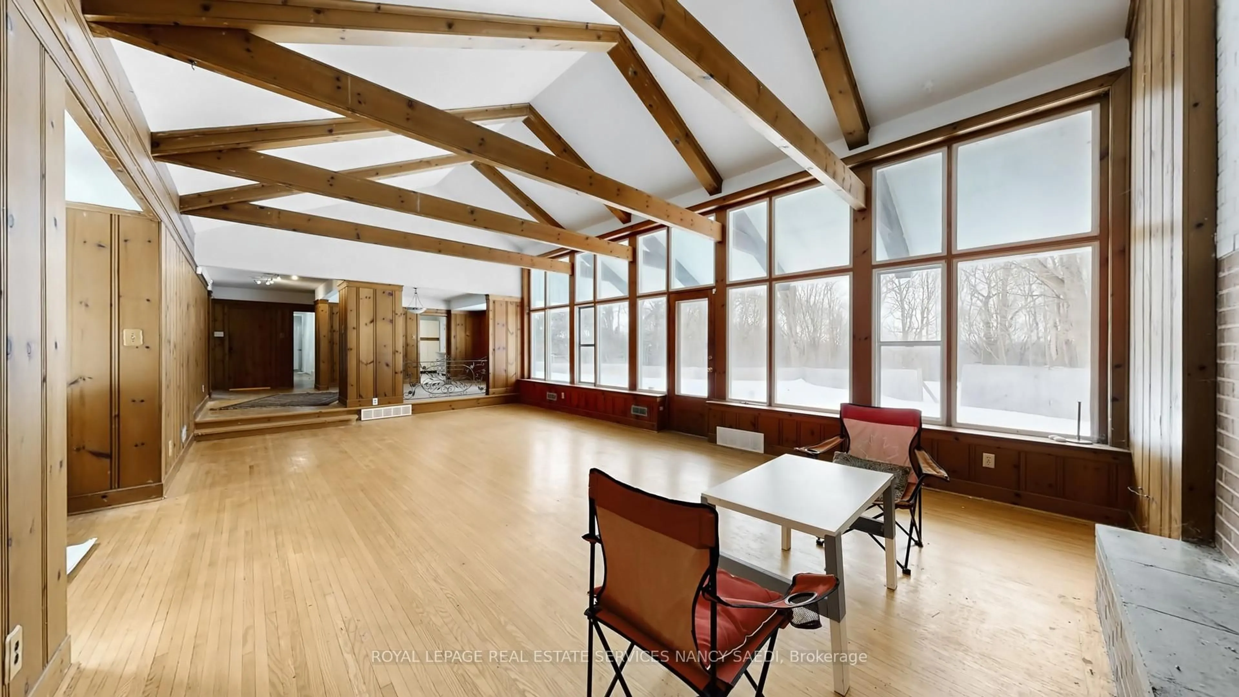78 Arjay Cres, Toronto, Ontario M2L 1C7
Contact us about this property
Highlights
Estimated valueThis is the price Wahi expects this property to sell for.
The calculation is powered by our Instant Home Value Estimate, which uses current market and property price trends to estimate your home’s value with a 90% accuracy rate.Not available
Price/Sqft$2,037/sqft
Monthly cost
Open Calculator
Description
Exceptional Golf Course Lot On Prestigious Arjay Crescent. Rare Premium Parcel Measuring Approximately 114.52 Ft x 274.58 Ft, Encompassing Approximately 0.710 Acres And Backing Directly Onto Rosedale Golf Club - An Extraordinary Setting Offering Unmatched Privacy And Serene Green Vistas. One Of The Most Desirable Lot Characteristics In Toronto's Luxury Market. Exceptional Building Opportunity Surrounded By Distinguished Multi-Million Dollar Residences. Remarkable Frontage And Depth Provide Outstanding Design Flexibility And Long-Term Value Potential. A Truly Rare Land Offering In One Of Toronto's Most Coveted Estate Enclaves.
Property Details
Interior
Features
Main Floor
4th Br
5.98 x 3.03 Pc Ensuite / Window
Living
8.5 x 5.8Cathedral Ceiling / Fireplace / W/O To Patio
Family
5.0 x 3.8Open Concept / Large Window
Dining
4.18 x 3.98Picture Window / Panelled / Open Concept
Exterior
Features
Parking
Garage spaces 2
Garage type Attached
Other parking spaces 4
Total parking spaces 6
Property History
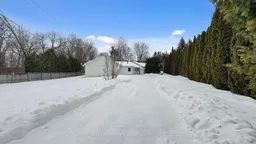 23
23