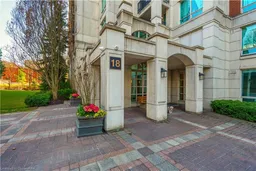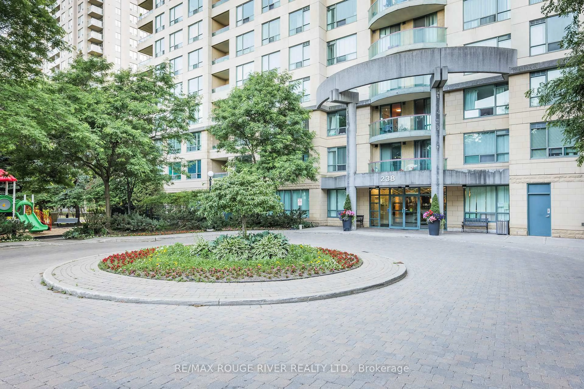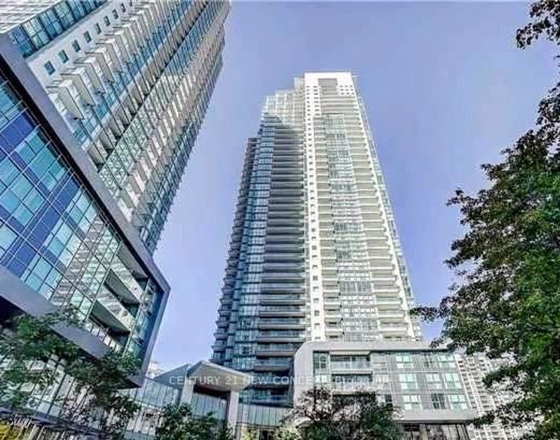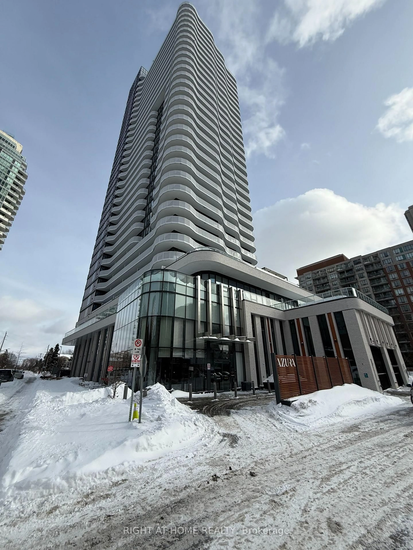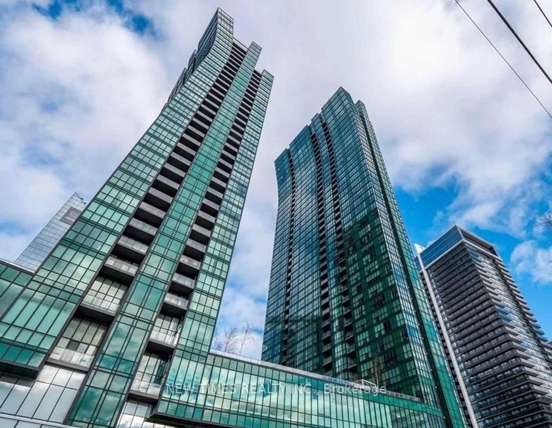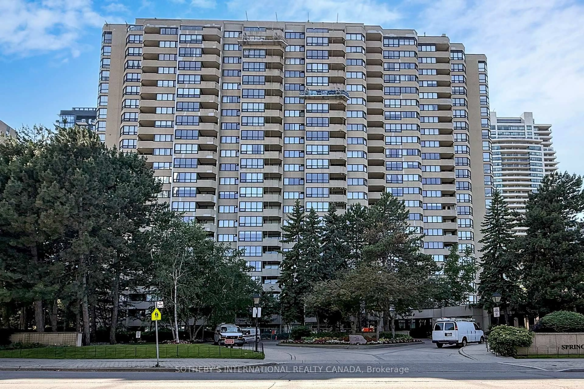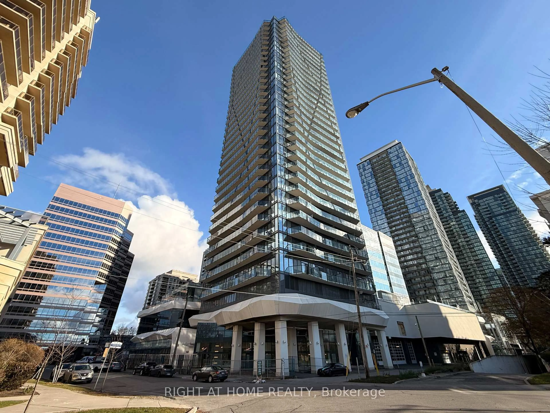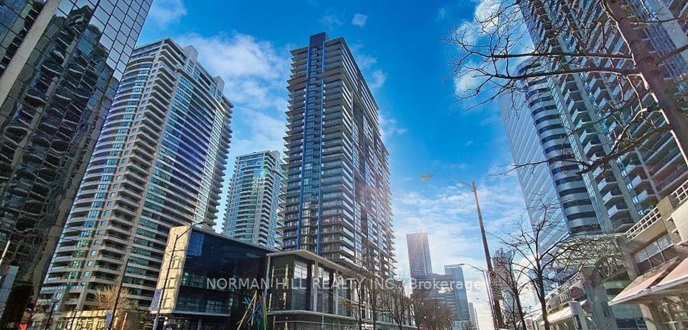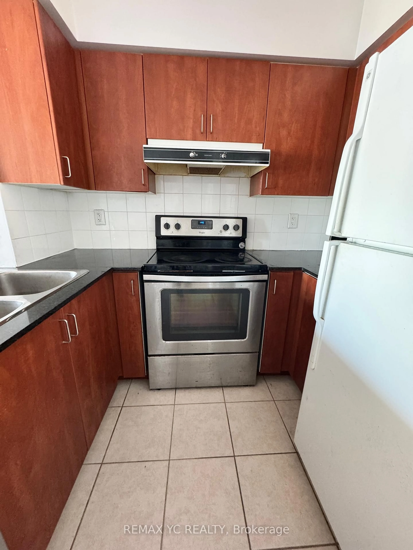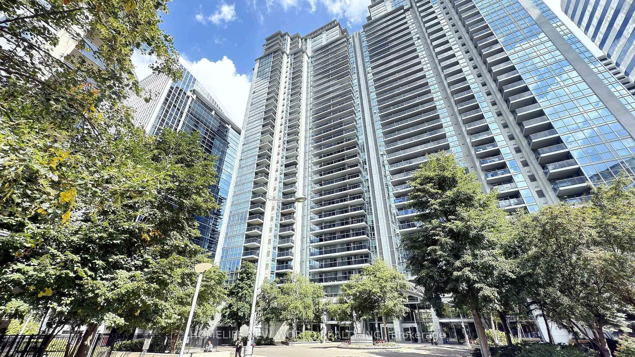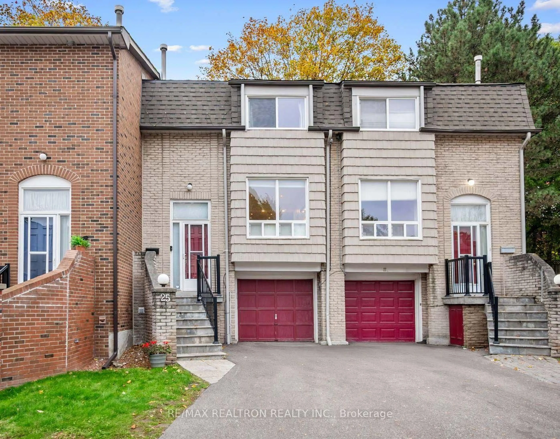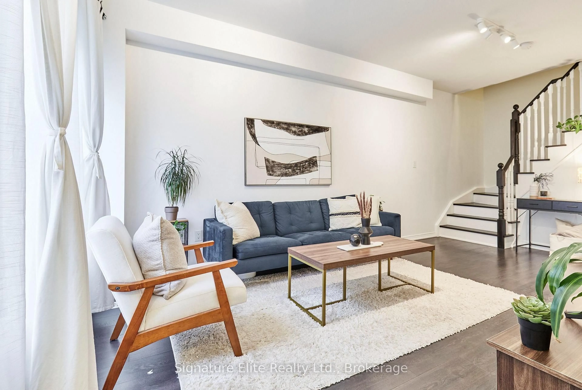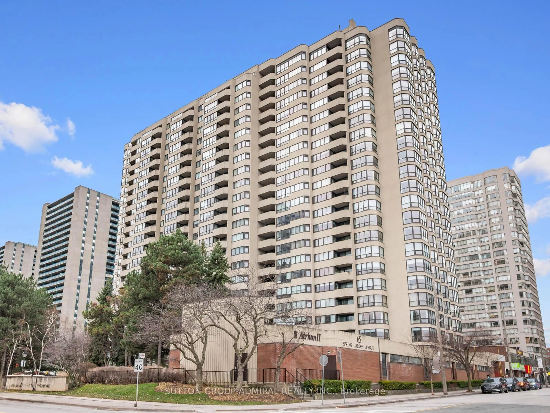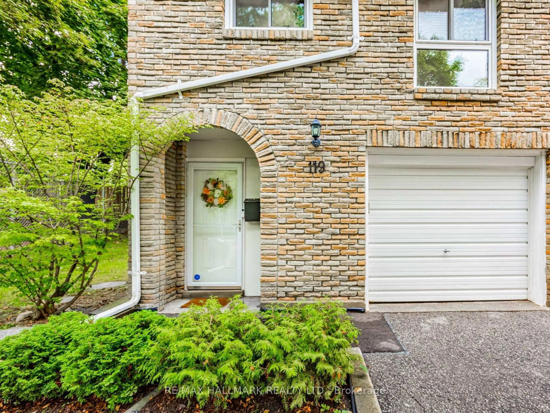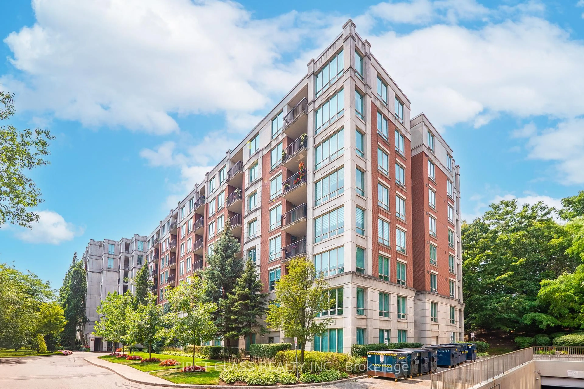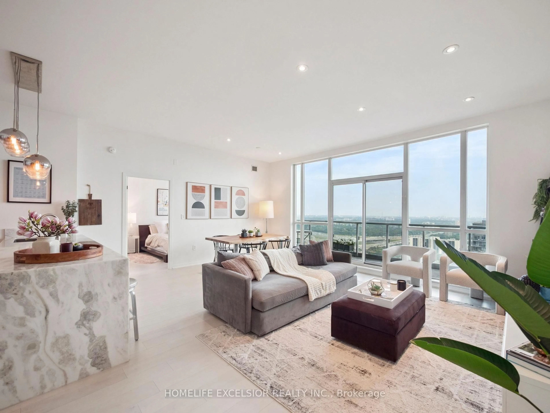***SEE VIRTUAL TOUR!!! Welcome to "Hillside at York Mills". Ground-floor living which overlooks lush green lawns and spectacular gardens in a Private Enclave! Tucked away on a quiet Cul-De-Sac, this upscale and spacious unit offering approximately 1,300 square feet of beautifully designed living space with a split 2-Bedroom + Den layout floor plan. Located in a landscaped, resort-style community, enjoy access to premium amenities including a pool, gym, games room, meeting & party rooms, guest suites and of course a Concierge. Visitor parking is located both on the surface and underground. Highlights you'll love: Brand new Luxury Vinyl Flooring (2025) in the Living Room, Dining Room and Den. Luxurious, Brand New Broadloom (2025) in both Bedrooms for added warmth and comfort. Spacious Primary Suite with a walk-in closet with custom closet organizers, large 5-piece ensuite with stone counters, soaker tub and separate shower. Versatile Den is perfect for a 3rd Bedroom, Home Office, or Guest Room. Spacious Kitchen with pot lights, expansive stone countertops, Breakfast Bar. Includes all 6 Appliances including in-unit Stacked Washer & Dryer. Combined Living Room/Dining Room features Fireplace with Custom Stone Surround/Mantle. Unit comes with 1 Owned Locker and 2 Owned Parking Spaces beside each other and located beside the elevator - Doesn't get better than that - super convenient! Cable and High-Speed Internet are now included at a significantly discounted rate in Maintenance Fees. This ground-floor gem combines luxury, convenience, and tranquillity, amazing views ideal for professionals, downsizers, or anyone looking for low-maintenance living in an upscale setting. Welcome Home to Hillside where every detail counts!
Inclusions: Built-in Microwave,Dishwasher,Dryer,Garbage Disposal,Refrigerator,Smoke Detector,Washer,Window Coverings
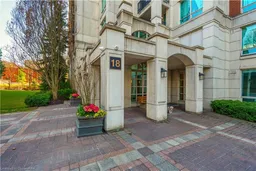 49
49