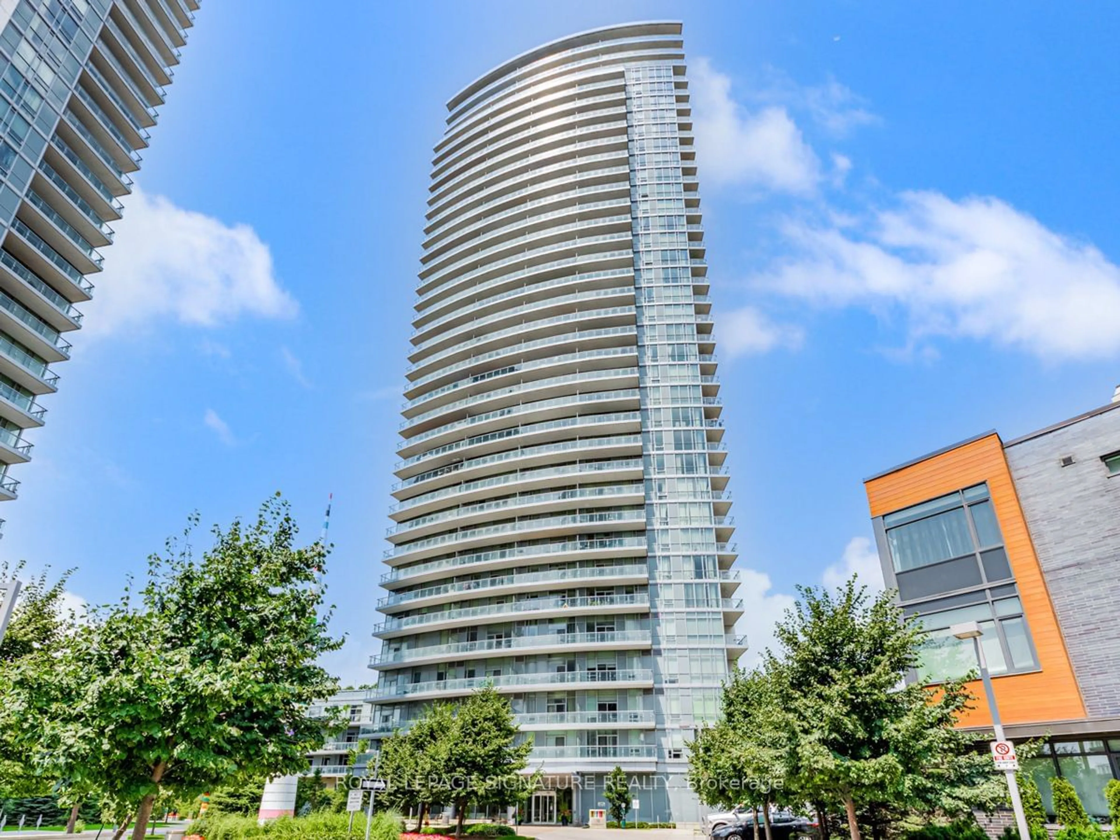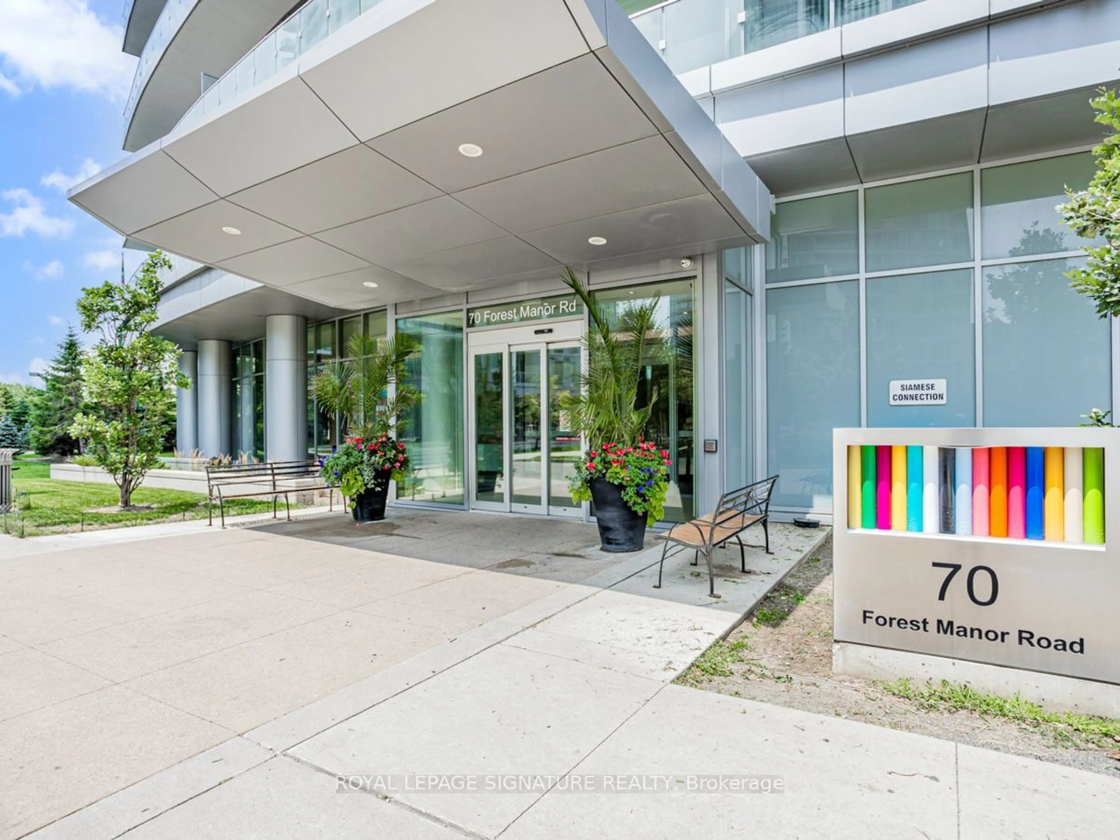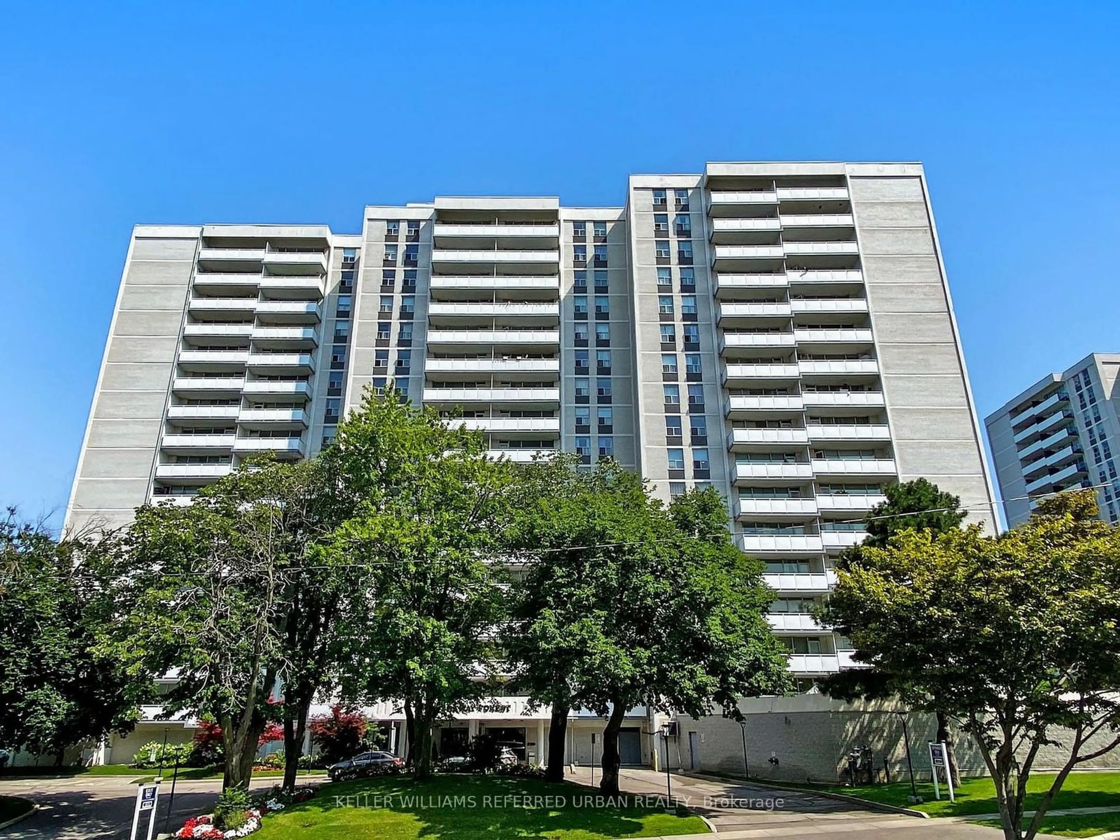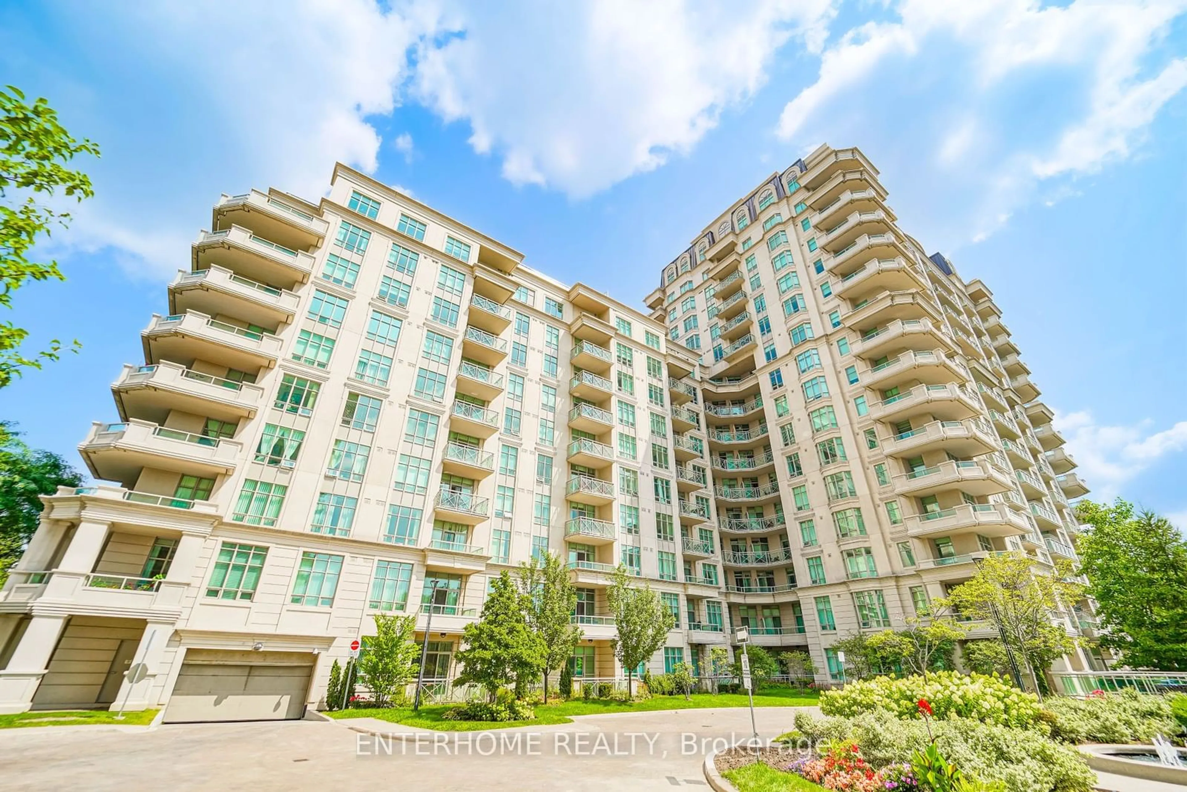70 Forest Manor Rd #1305, Toronto, Ontario M2J 0A9
Contact us about this property
Highlights
Estimated ValueThis is the price Wahi expects this property to sell for.
The calculation is powered by our Instant Home Value Estimate, which uses current market and property price trends to estimate your home’s value with a 90% accuracy rate.$618,000*
Price/Sqft$774/sqft
Days On Market2 days
Est. Mortgage$2,147/mth
Maintenance fees$543/mth
Tax Amount (2024)$2,396/yr
Description
STOP Here! WOW!! Look At This Rarely Offered COMPLETELY RENOVATED TOP TO BOTTOM 1+1 Bdrm Spacious CONDO, As If You Were Buying Brand New From The Builder WITH Parking & Locker At Emerald City Condos. Bright. 9 Ft Ceilings. Den Easily Could Be A 2nd Bdrm. Functional Layout. Relax On The Ample Size Balcony. New Paint, New High Level Vinyl Flooring, New Door Handles & Hinges,Baseboards & Quarter Rounds Throughout The Unit. New Stainless Steel Kitchen Appliances. Complete Kitchen Refacing Of Cabinets. New Quartz Countertops With Cupboards On Both Sides of Breakfast Bar Island. New Mirrored Dble Closet Doors In Primary Bdrm & Hallway Closet. Fantastic Location Across Fairview Mall. Don Mills Station/TTC At Your Doorstep. Quaint Community Vibe. Steps To Hwy DVP/404 & 401. Fabulous Building Amenities: Indoor Pool, Jacuzzi, Party Rm, Visitor's Pkg, 24Hr Concierge, Gym/Exercise Rm, Guest Suites, Media Rm/Cinema, Meeting Rm, Child Play Area, Outdoor Patio/Garden, Games/Rec Rm, Pet Wash & More.
Property Details
Interior
Features
Main Floor
Kitchen
2.84 x 2.08Stainless Steel Appl / Breakfast Bar / Centre Island
Living
4.19 x 3.23Combined W/Dining / Window Flr to Ceil / Vinyl Floor
Dining
4.19 x 3.23Combined W/Living / Renovated / Open Concept
Prim Bdrm
3.53 x 2.74Mirrored Closet / Closet Organizers / Large Window
Exterior
Features
Parking
Garage spaces 1
Garage type Underground
Other parking spaces 0
Total parking spaces 1
Condo Details
Amenities
Concierge, Guest Suites, Gym, Indoor Pool, Media Room, Visitor Parking
Inclusions
Property History
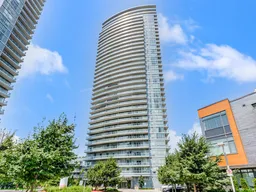 10
10Get up to 1% cashback when you buy your dream home with Wahi Cashback

A new way to buy a home that puts cash back in your pocket.
- Our in-house Realtors do more deals and bring that negotiating power into your corner
- We leverage technology to get you more insights, move faster and simplify the process
- Our digital business model means we pass the savings onto you, with up to 1% cashback on the purchase of your home
