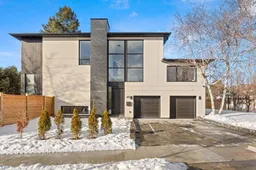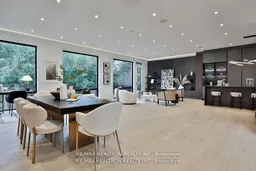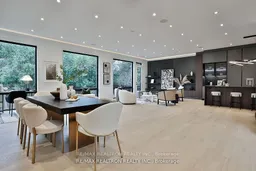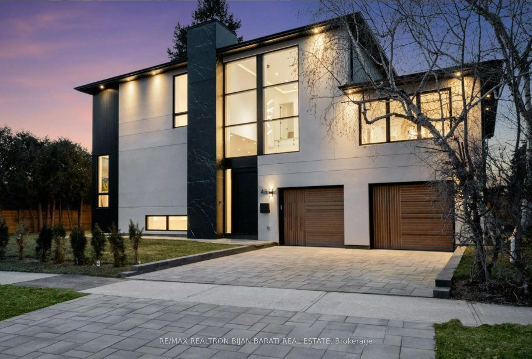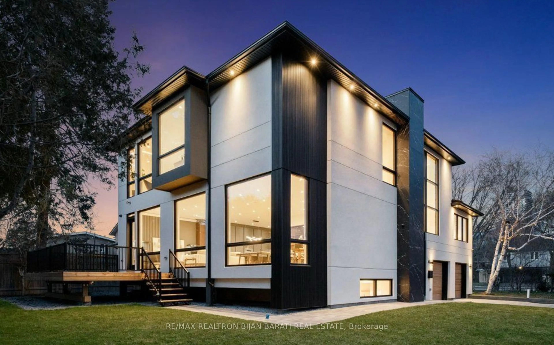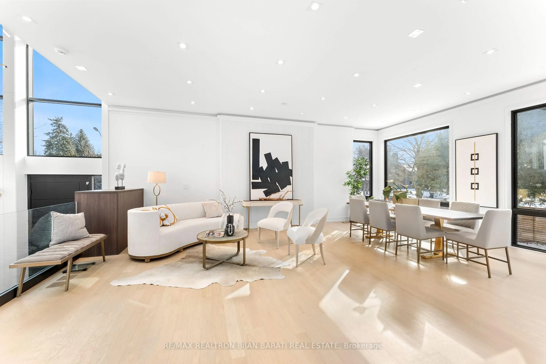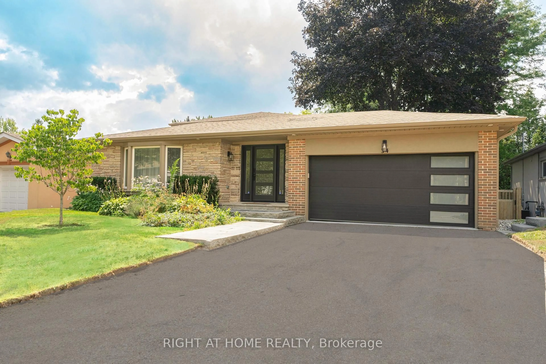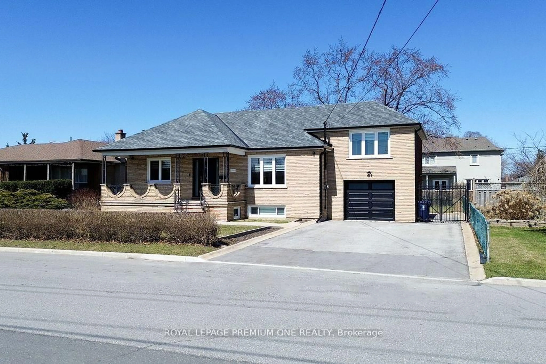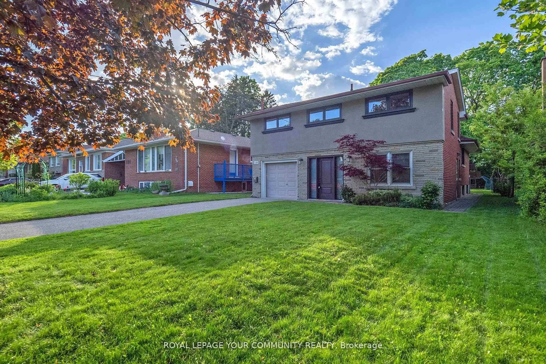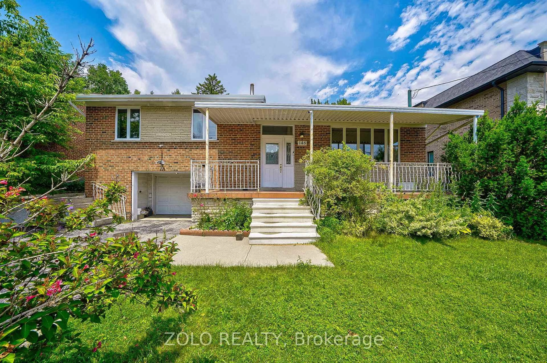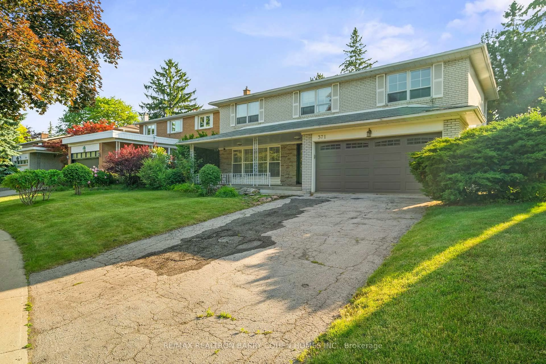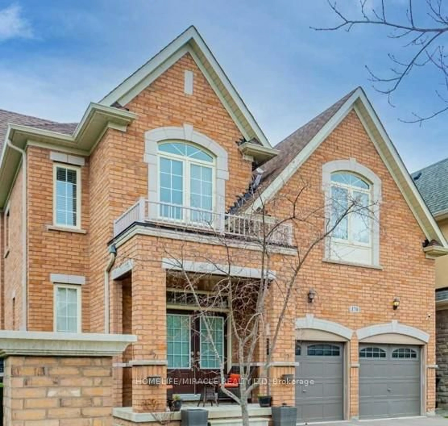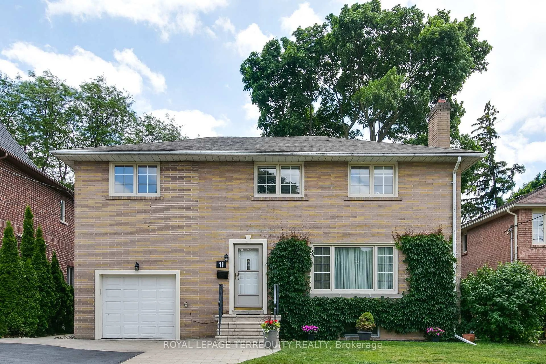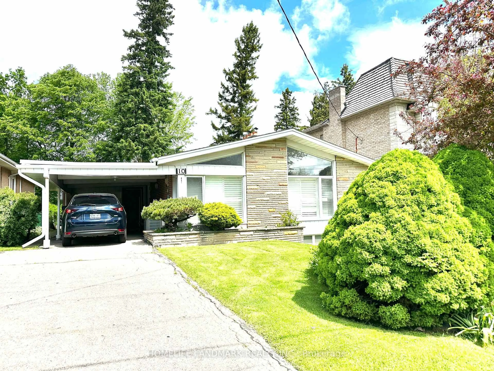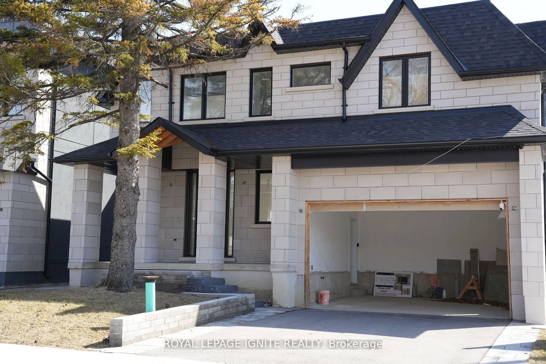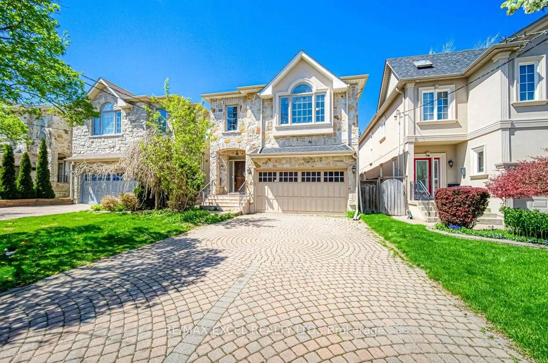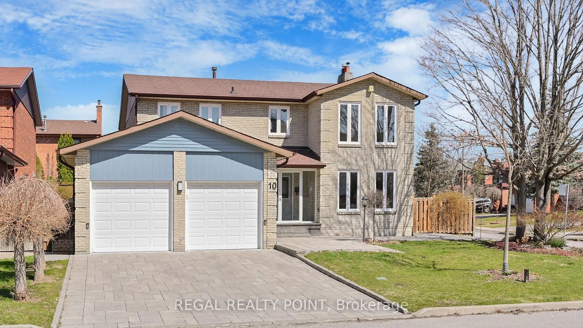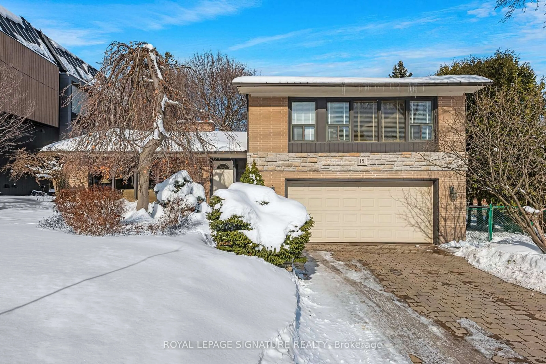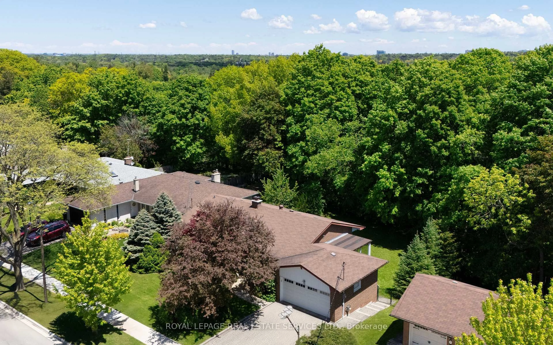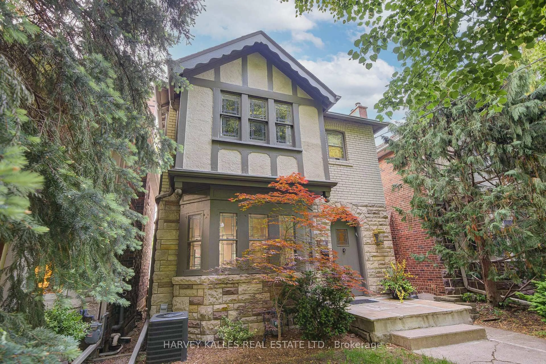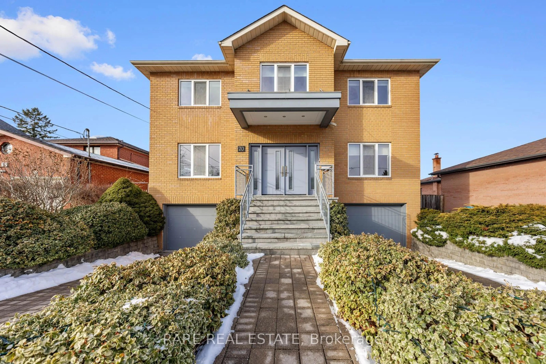48 Denver Cres, Toronto, Ontario M2J 1G8
Contact us about this property
Highlights
Estimated valueThis is the price Wahi expects this property to sell for.
The calculation is powered by our Instant Home Value Estimate, which uses current market and property price trends to estimate your home’s value with a 90% accuracy rate.Not available
Price/Sqft$1,049/sqft
Monthly cost
Open Calculator

Curious about what homes are selling for in this area?
Get a report on comparable homes with helpful insights and trends.
*Based on last 30 days
Description
Extravagant Custom Home with Approximately 4100 Sq. Ft. Of Luxurious Modern Living Space! This Beauty Features An Absolutely Unique Architectural Interior Design With Lots of Innovation, Top-Of-The-Line Materials, and Superior Craftsmanship! Open Concept Fantastic Layout Includes Living, Dining, Family, Kitchen, and A Study Space/Lounge! Red Oak Hardwood Flr Thru-Out Main & 2nd Flr! Engineered Hardwood For Basement Flr. Extensive Use of Porcelain Tile, Led Potlights! Large Sized Windows and an Abundance Of Natural Light! High Ceilings! Accent Walls! Incredible Millwork! Home Automation. Chef Inspired Kitchen Includes Custom Italian Imported Cabinets, Enormous Glass Wine Racks, and State-Of-The-Art Thermador Appliances. 24 Ft Ceiling Height Grand 2-Storey Foyer! 10 Feet Ceiling Main Floor! 2 Extra Deep Car Garages. Magnificent Open Rising Staircase With Glass Railing, Leading To Master Bedroom Retreat, Includes 6Pc Heated Flr Ensuite and Boudoir Walk-In Closet with Skylight Above, and Large Windows Overlooking A Private Side Yard with Tall Cedar Trees. Each Bedroom Has Its Own Bathroom! Laundry in 2nd Floor! Two Large Private Fenced Side Yards and A Deck + A Basement Are Perfect for Family Entertaining and Enjoyment. Convenient Location: Steps Away from Subway Station, Mall, Schools, NYG Hospital, and All Other Amenities. "MUST SEE to BELIEVE"
Property Details
Interior
Features
Bsmt Floor
Den
3.33 x 2.894 Pc Bath / Closet Organizers / hardwood floor
Rec
5.29 x 4.5hardwood floor / Led Lighting / B/I Shelves
Exterior
Features
Parking
Garage spaces 2
Garage type Built-In
Other parking spaces 2
Total parking spaces 4
Property History
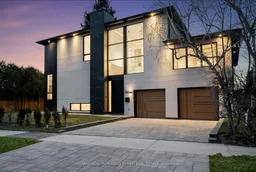 44
44