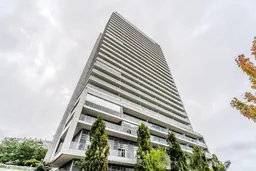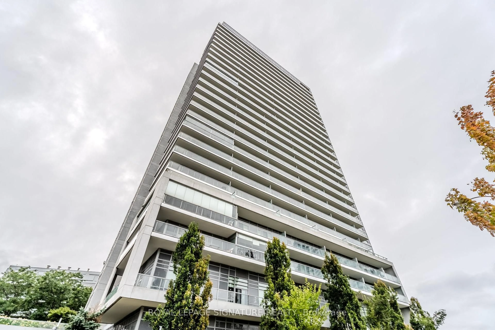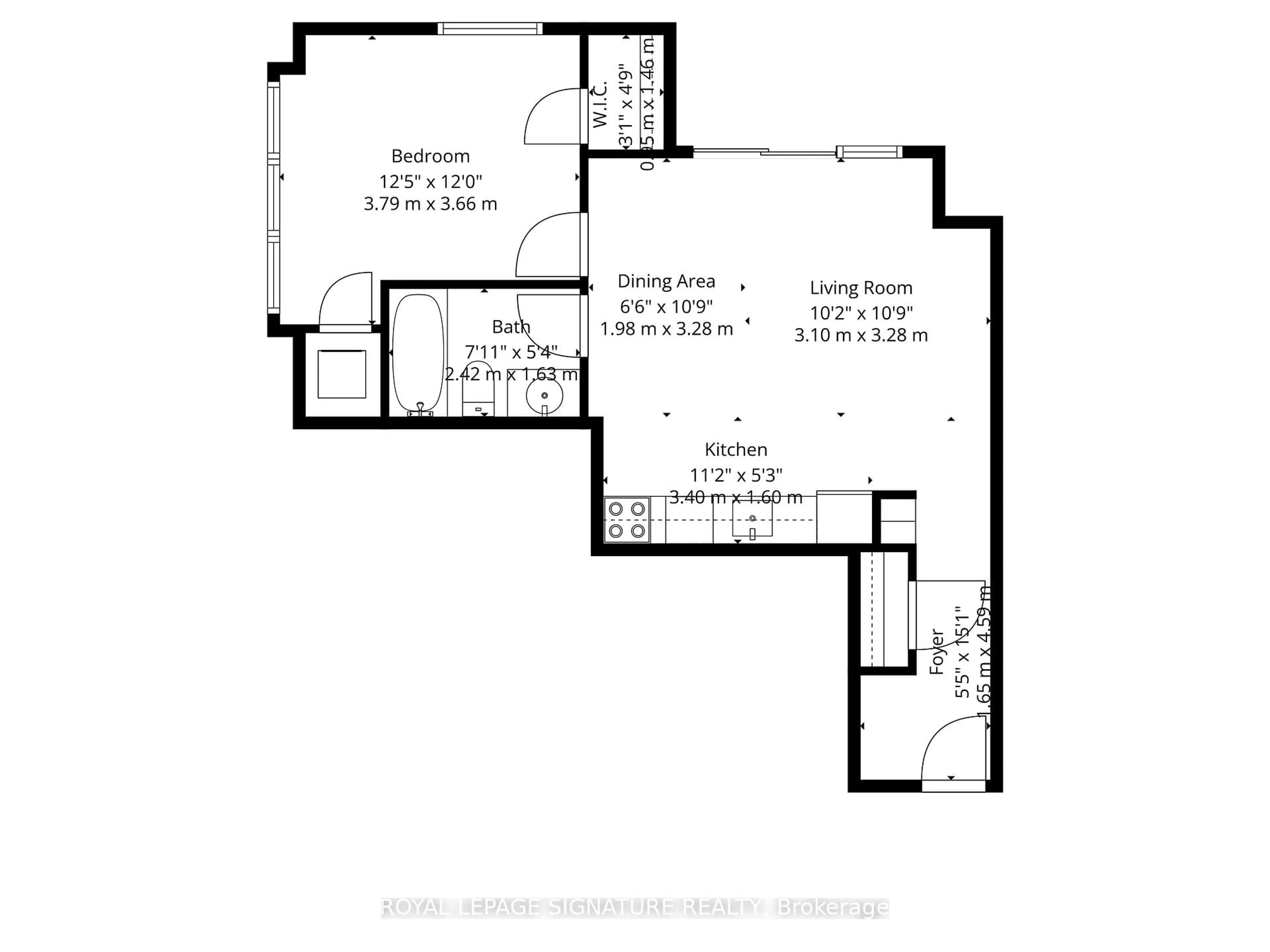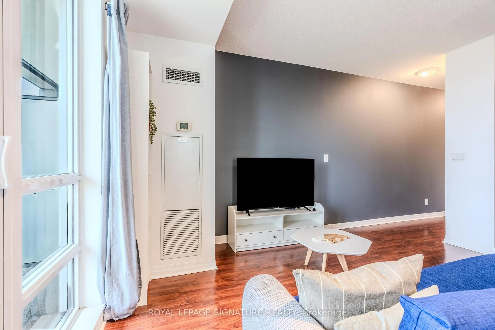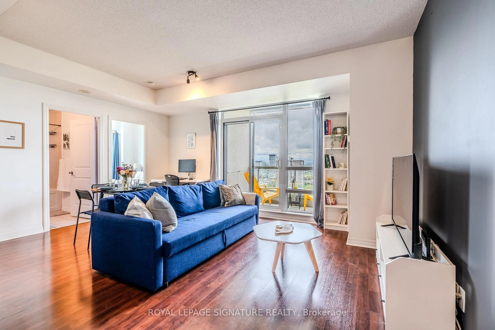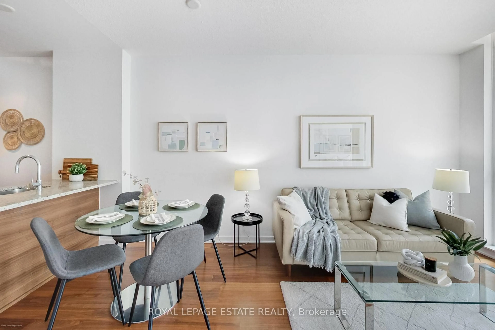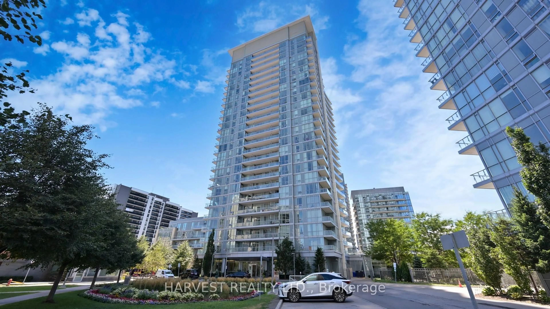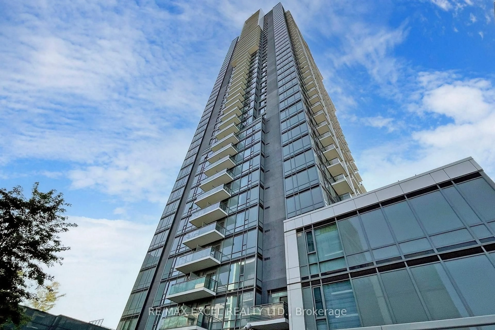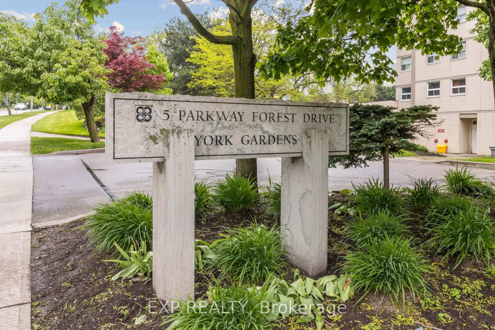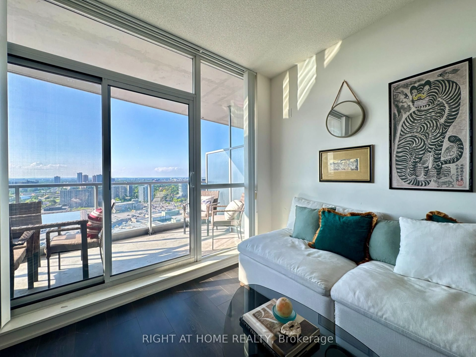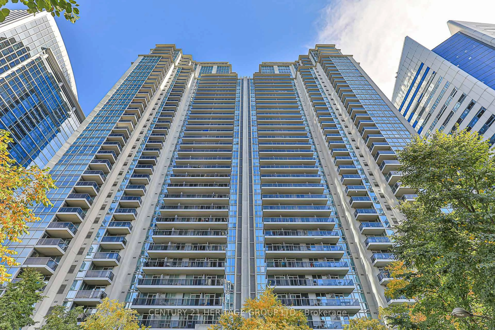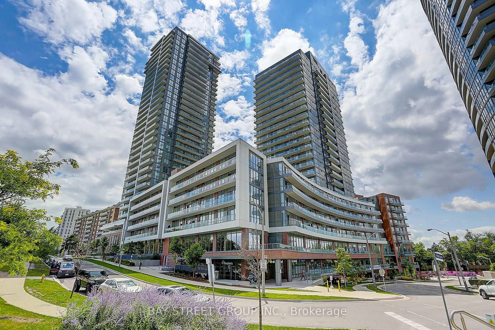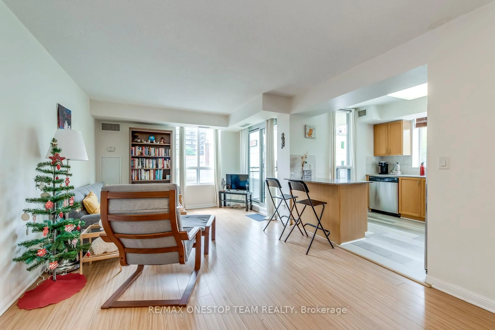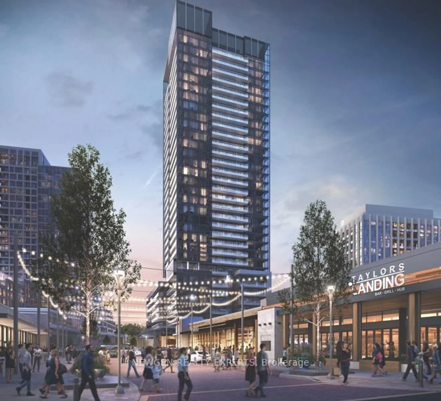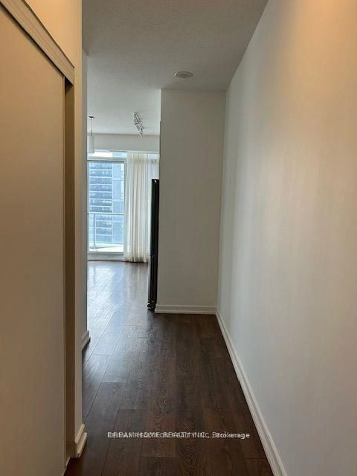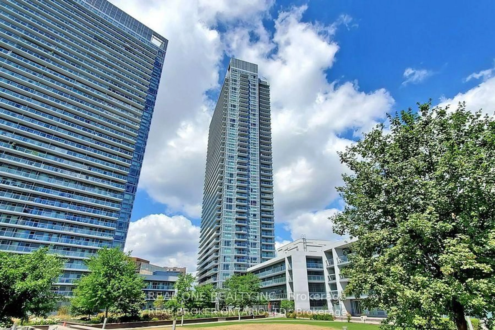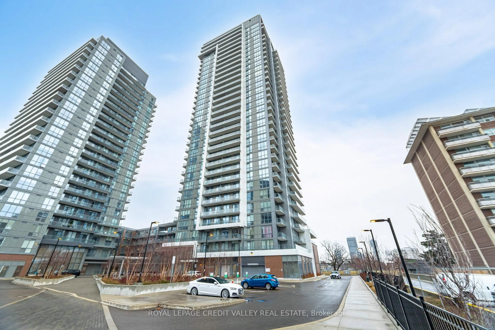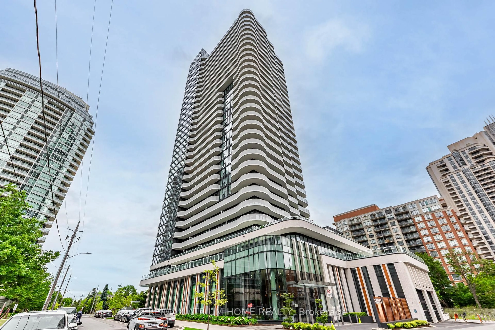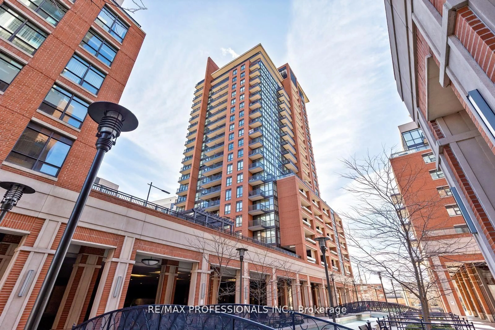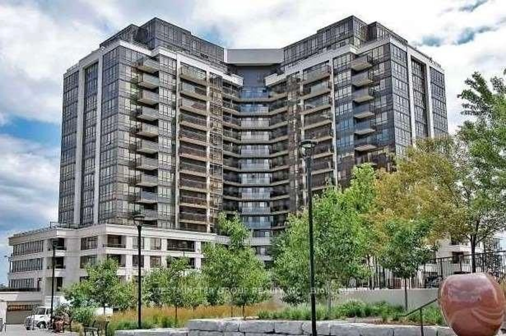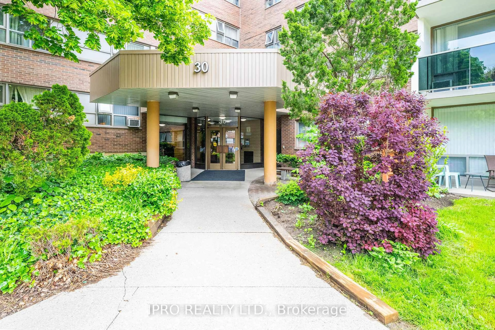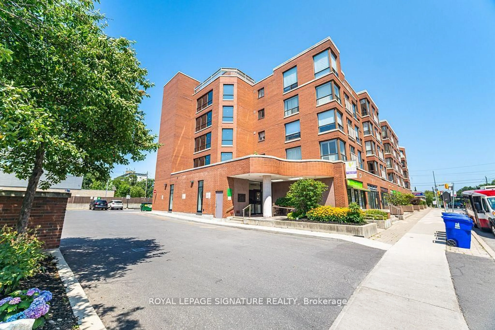30 Herons Hill Way #1901, Toronto, Ontario M2J 0A7
Contact us about this property
Highlights
Estimated valueThis is the price Wahi expects this property to sell for.
The calculation is powered by our Instant Home Value Estimate, which uses current market and property price trends to estimate your home’s value with a 90% accuracy rate.Not available
Price/Sqft$743/sqft
Monthly cost
Open Calculator

Curious about what homes are selling for in this area?
Get a report on comparable homes with helpful insights and trends.
+19
Properties sold*
$621K
Median sold price*
*Based on last 30 days
Description
Welcome to this bright and spacious 1-bedroom corner unit condo, perfectly located in one of North York's most convenient neighbourhoods. Boasting 9-foot ceilings and large windows, this suite is filled with natural light and offers distant views of the Toronto skyline.The open-concept layout is both functional and stylish, featuring a modern kitchen with ample pantry space, ideal for all your cooking and storage needs. The generously sized bedroom includes a walk-in closet and a convenient in-suite laundry closet, offering everyday comfort and practicality.Enjoy peaceful mornings and quiet evenings in this sun-filled space, designed for modern living.Located just steps from Fairview Mall, Don Mills Subway Station, and minutes to Hwy 404/DVP,commuting is a breeze. Students and professionals alike will love the door-to-door GO Bus service to both Centennial College and the University of Toronto Scarborough campus.Whether you're a first-time buyer, savvy investor, or someone looking to downsize without compromise,this condo checks all the boxes for urban convenience and comfort.Don't miss your chance to own this beautifully positioned corner unit in a prime location!
Property Details
Interior
Features
Flat Floor
Kitchen
3.4 x 1.6Open Concept / Quartz Counter / B/I Dishwasher
Living
3.1 x 3.28Open Concept / Laminate / W/O To Balcony
Dining
1.98 x 3.28Open Concept / Laminate
Br
3.79 x 3.66Laminate / W/I Closet
Exterior
Features
Parking
Garage spaces 1
Garage type Underground
Other parking spaces 0
Total parking spaces 1
Condo Details
Amenities
Gym, Indoor Pool, Rooftop Deck/Garden, Party/Meeting Room, Visitor Parking, Sauna
Inclusions
Property History
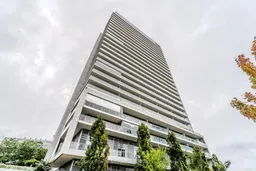 22
22