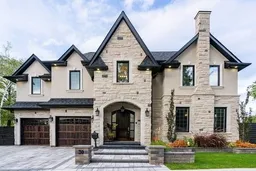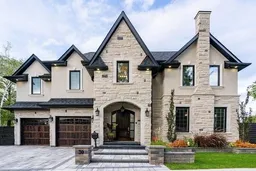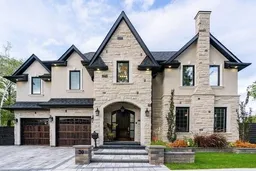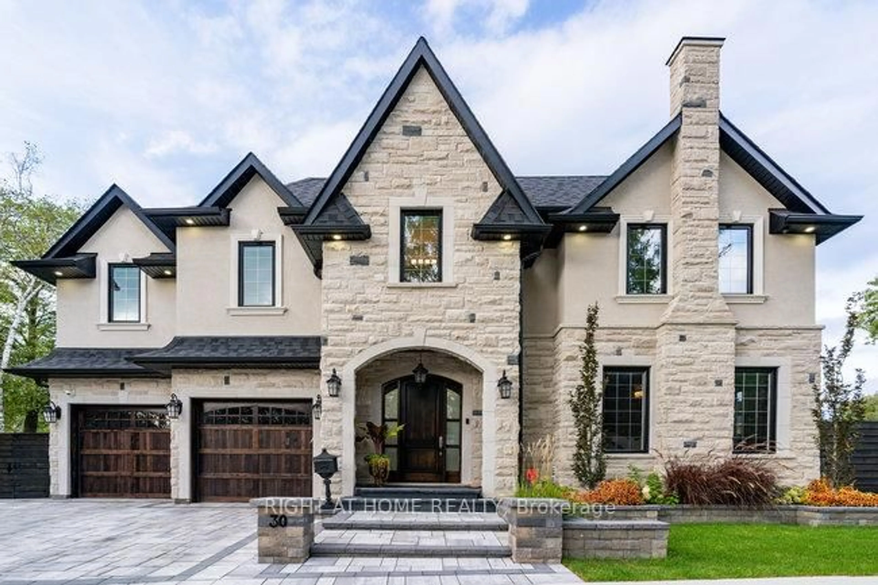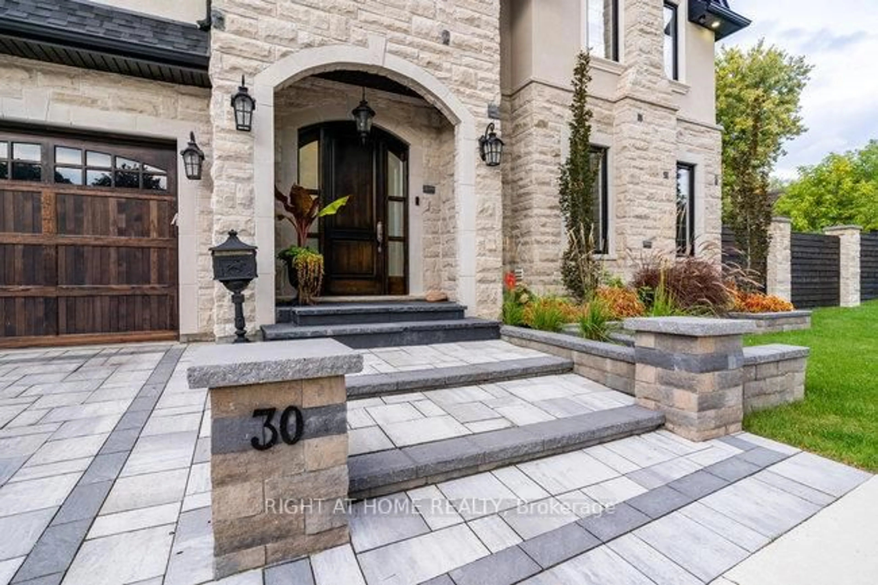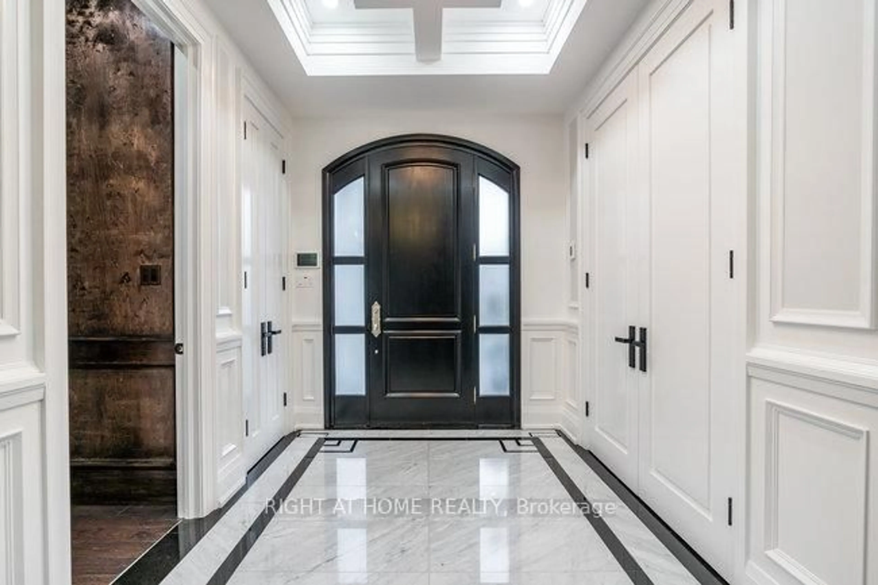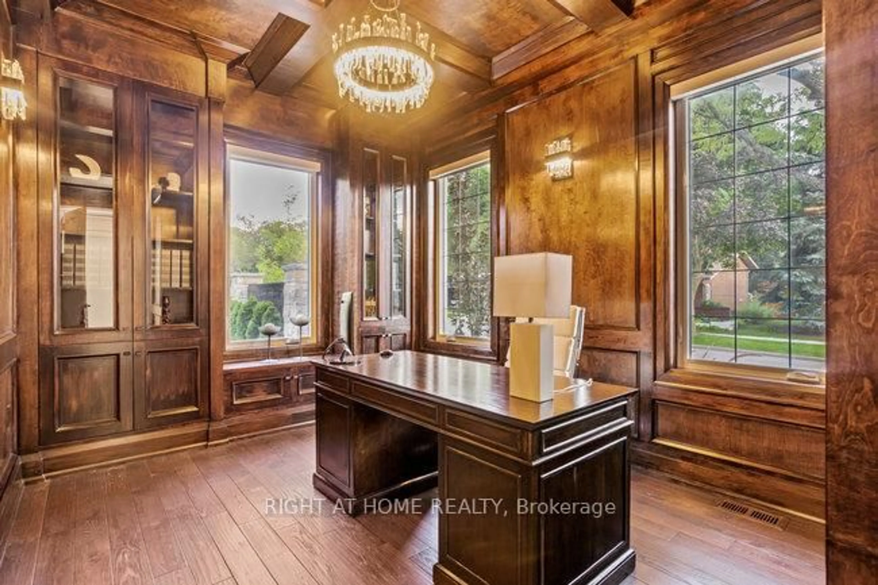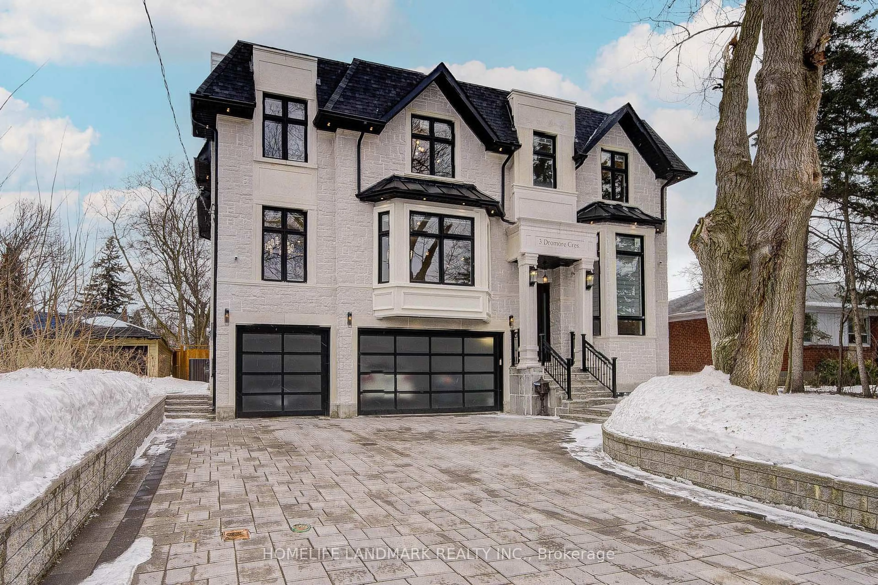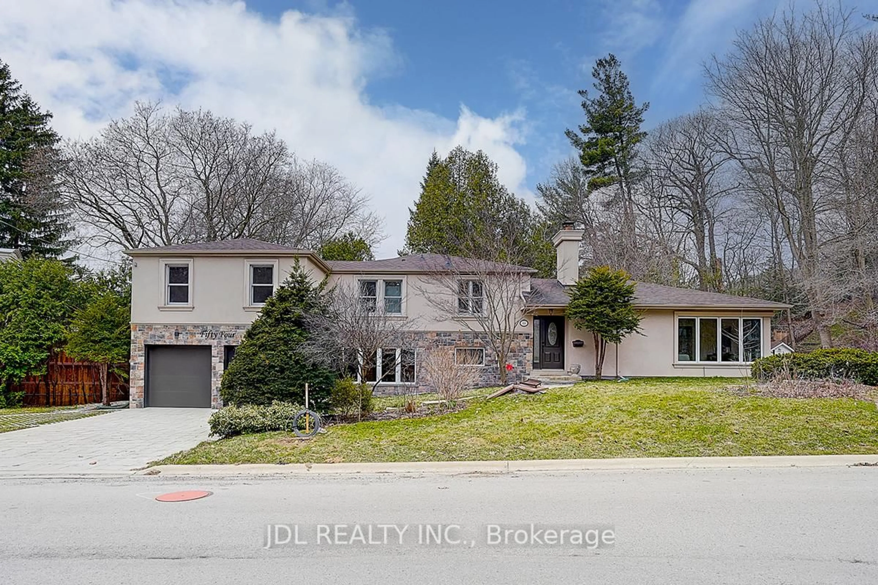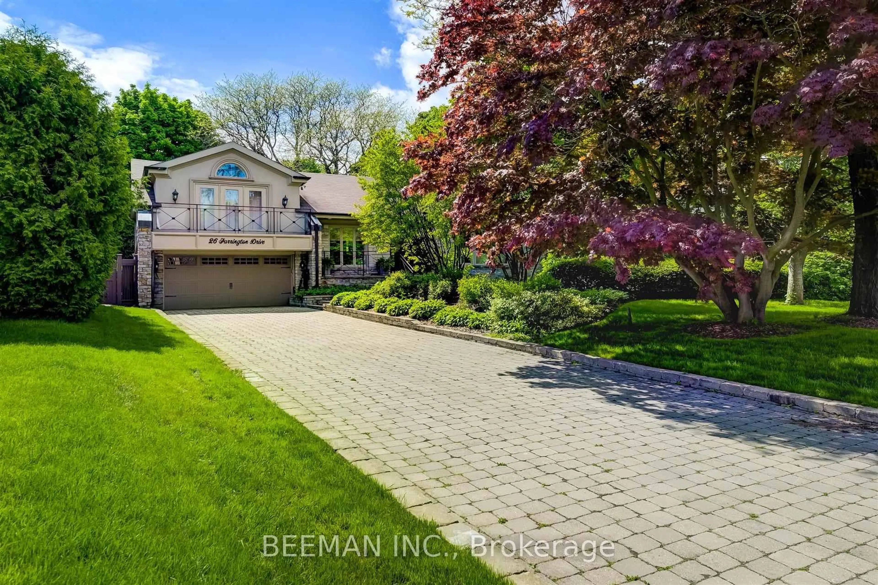30 Denver Cres, Toronto, Ontario M2J 1G8
Contact us about this property
Highlights
Estimated valueThis is the price Wahi expects this property to sell for.
The calculation is powered by our Instant Home Value Estimate, which uses current market and property price trends to estimate your home’s value with a 90% accuracy rate.Not available
Price/Sqft$1,078/sqft
Monthly cost
Open Calculator

Curious about what homes are selling for in this area?
Get a report on comparable homes with helpful insights and trends.
+1
Properties sold*
$2.3M
Median sold price*
*Based on last 30 days
Description
An oasis called Home! One of a kind custom designed executive property, with dramatic curb appeal and outstanding workmanship. From the moment you enter, you step into a grandiose experience seamlessly blending modern luxury with cozy house charm through its soaring ceilings, sparkling chandeliers, onyx and marble fireplaces, and hand-selected finishes. A bespoke detailing private library is an invitation to study and reflection, while the living and dining areas flow smoothly into each other, creating an inviting space for hosting guests or enjoying family meals. The gourmet chef inspired kitchen has been meticulously designed for culinary excellence. Here, flavors and discussions flow effortless around the 9 ft sequoia island with incorporated gas cooktop, sink and a floating adjustable Miele hood. Elegance & functionality thrives everywhere: a spacious family room, breakfast & butler areas and a dreamy walk out to patio and outdoor kitchen. The upper level boasts five oversized bedrooms, with W/I closets and 4 Ensuites. The Master Bedroom is a lavish experience on its own (his/hers closets, and a spa-like Ensuite). Enjoy the basement entertainment area with home theatre, wet bar, gym, sauna, wine cellar, and nanny's quarters. The fun continues outdoors, in the 2 fully landscaped resort-like backyards, with large patio, pergolas and hot tub. Savor the tranquility of your home, with the simple convenience of automated systems throughout the house. Nestled in a ravine setting neighborhood, in the proximity of shops, hospital, highways, good schools, this exquisite residence offers an unique combo of comfort, style and convenient access.
Property Details
Interior
Features
Ground Floor
Library
4.85 x 3.05hardwood floor / Coffered Ceiling / Panelled
Living
5.3 x 4.27Marble Fireplace / Coffered Ceiling / Wainscoting
Dining
5.3 x 3.35Wainscoting / French Doors / W/O To Patio
Family
5.39 x 3.96Marble Fireplace / Crown Moulding / Breakfast Area
Exterior
Features
Parking
Garage spaces 2
Garage type Built-In
Other parking spaces 3
Total parking spaces 5
Property History
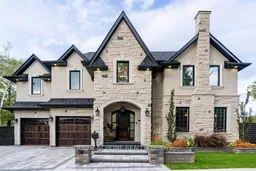 41
41