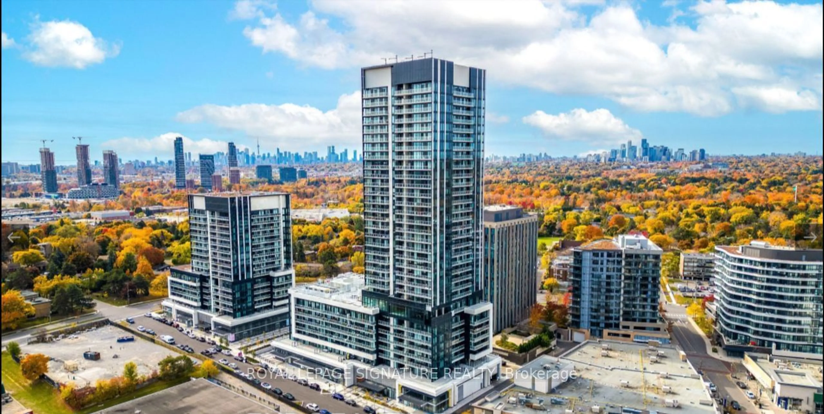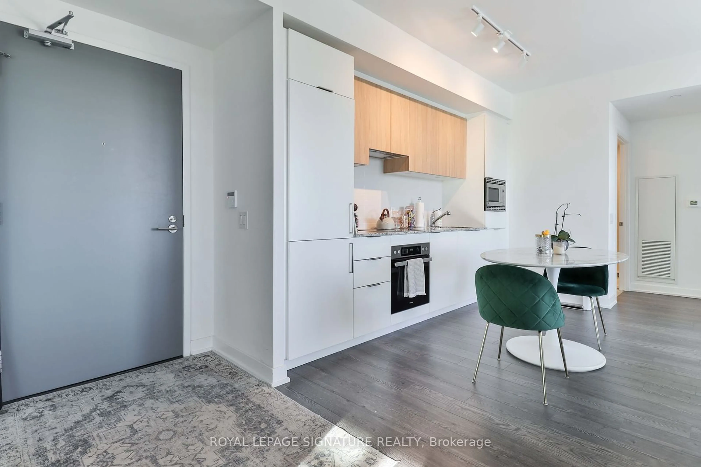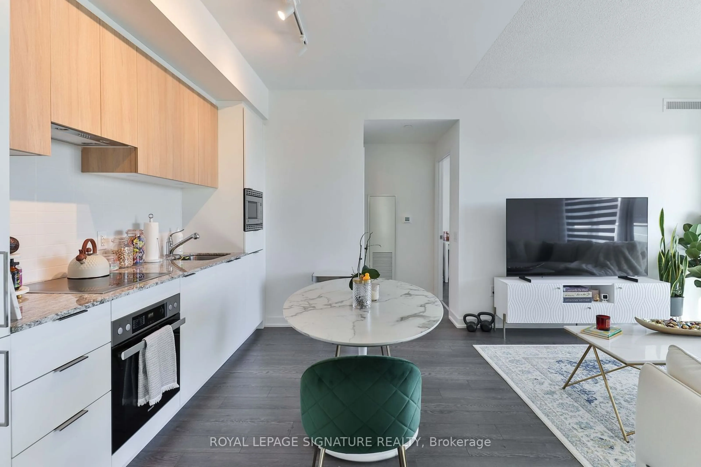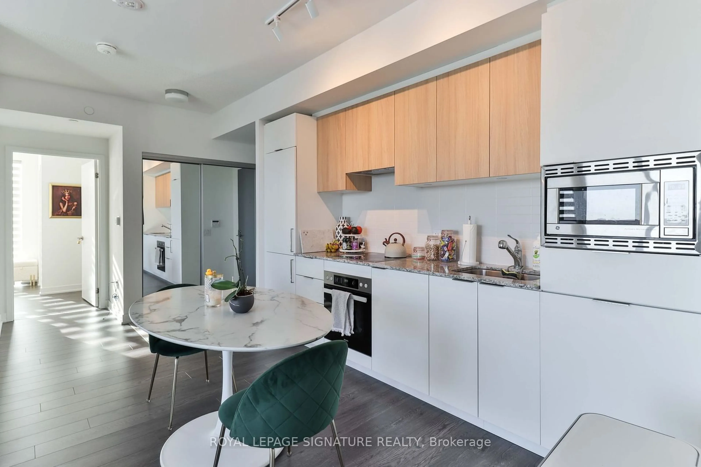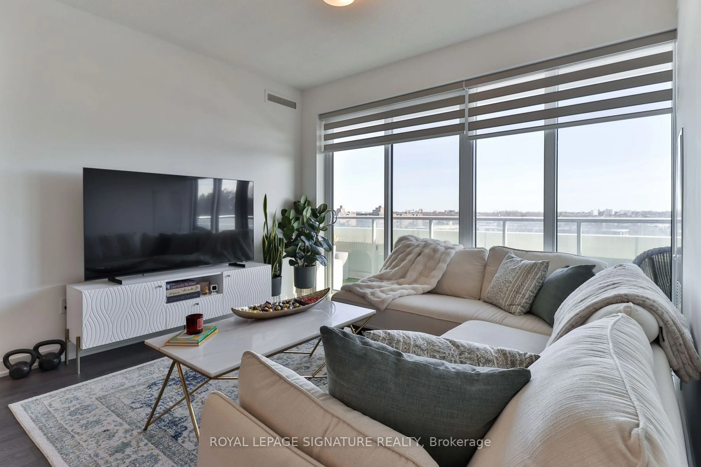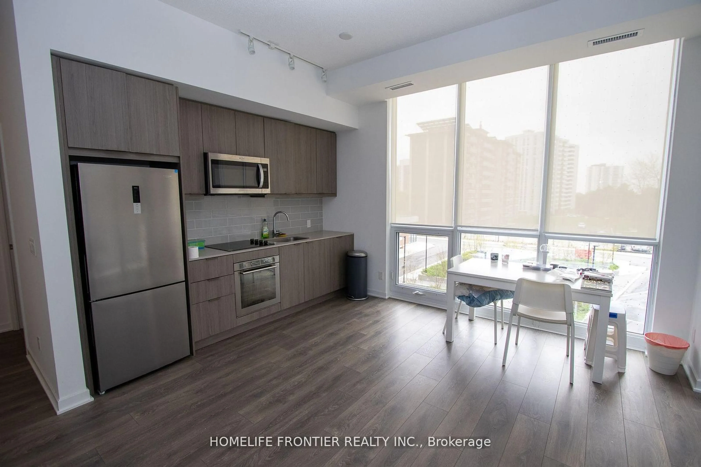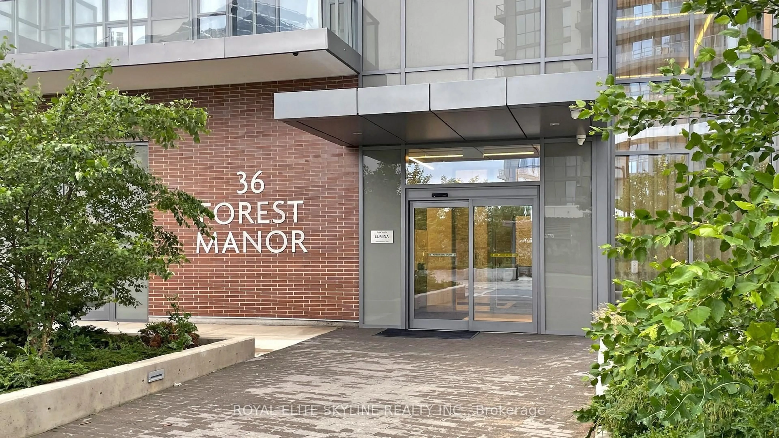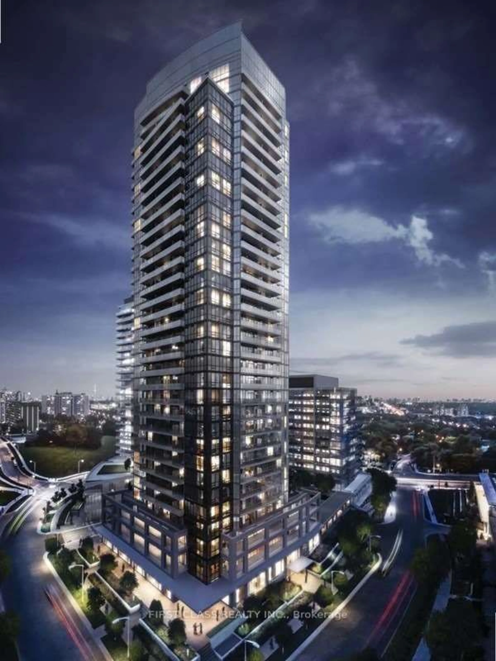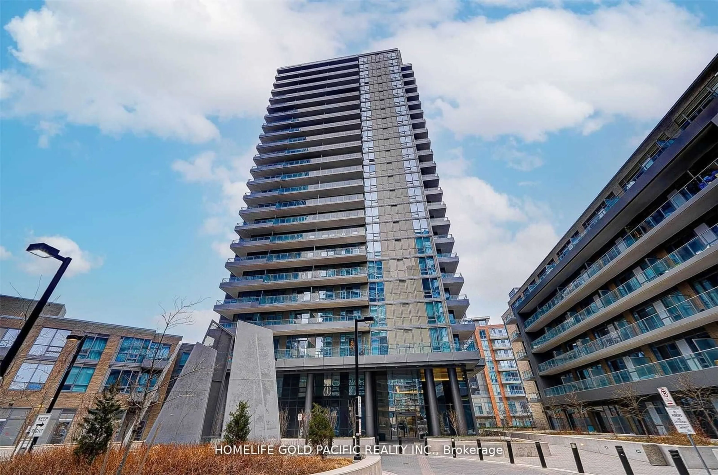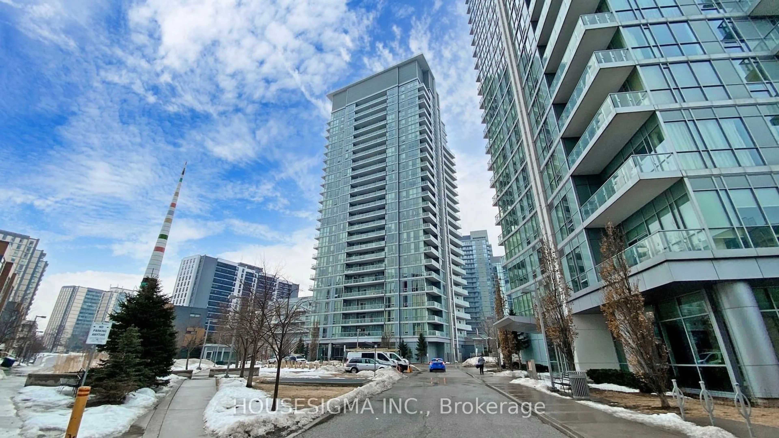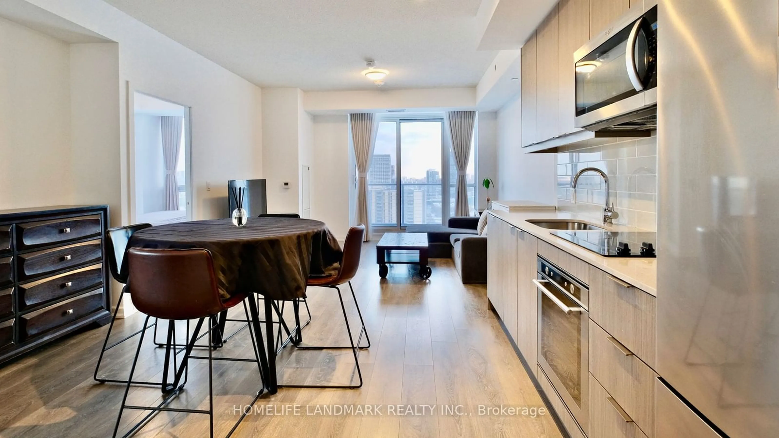20 O'Neill Rd #326, Toronto, Ontario M3C 0R2
Contact us about this property
Highlights
Estimated ValueThis is the price Wahi expects this property to sell for.
The calculation is powered by our Instant Home Value Estimate, which uses current market and property price trends to estimate your home’s value with a 90% accuracy rate.Not available
Price/Sqft$1,003/sqft
Est. Mortgage$3,646/mo
Tax Amount (2025)-
Maintenance fees$757/mo
Days On Market52 days
Total Days On MarketWahi shows you the total number of days a property has been on market, including days it's been off market then re-listed, as long as it's within 30 days of being off market.75 days
Description
Welcome To This Beautiful And Well Appointed Suite.One Of The Most Practical Floor Plans In The Building With Over 1100 Sqft In Size 873 Sqf Inside And Over 250 Sqf Outside.Large Principal Rooms With Den As A Third Bedroom.W/O To A Large Balcony,East Facing Suite Overlooking Shops At Don Mills,Open Concept Floor Plan With Floor To Ceiling Windows Plenty Of Natural Sunlight. Granite Kitchen Countertop, Ceramic Backsplash,Panelled B/I Fridge, S/S Slide In Range With Glass Top, Panelled Multi Cycle Dishwasher, S/S B/I Microwave, Laundry With Stacked Washer/Dryer, Mirrored Closet Doors,1 Parking,1 Locker. The TTC Is At Your Doorstep With Line 25 Running 24hrs A Day. Just Five Minutes To The South There Is Upcoming Crosstown LRT On Eglinton Ave.24 Hr Concierge.Spectacular Amenities Including; Gym, Indoor Pool,Outdoor Pool,Party Room,Barbecue Area,Cabanas,Visitor Parking.LocatedSteps To Grocery, Restaurants And Retail. Minutes From 401 & DVP.
Property Details
Interior
Features
Main Floor
Dining
4.96 x 5.79Laminate / Combined W/Living / Open Concept
Kitchen
3.95 x 2.35Laminate / Combined W/Dining / Granite Counter
Primary
4.05 x 3.1Laminate / W/O To Balcony / W/I Closet
2nd Br
3.32 x 2.8Laminate / Closet / Large Window
Exterior
Features
Parking
Garage spaces 1
Garage type Underground
Other parking spaces 0
Total parking spaces 1
Condo Details
Amenities
Concierge, Gym, Indoor Pool, Outdoor Pool, Party/Meeting Room, Visitor Parking
Inclusions
Property History
 24
24

Get up to 1% cashback when you buy your dream home with Wahi Cashback

A new way to buy a home that puts cash back in your pocket.
- Our in-house Realtors do more deals and bring that negotiating power into your corner
- We leverage technology to get you more insights, move faster and simplify the process
- Our digital business model means we pass the savings onto you, with up to 1% cashback on the purchase of your home
